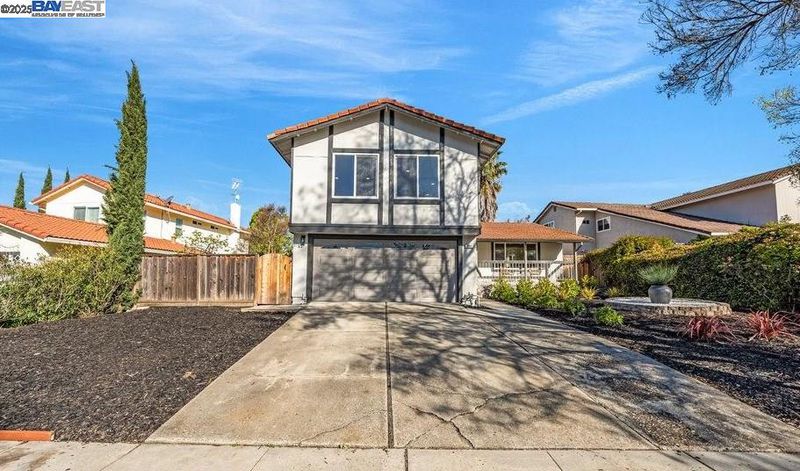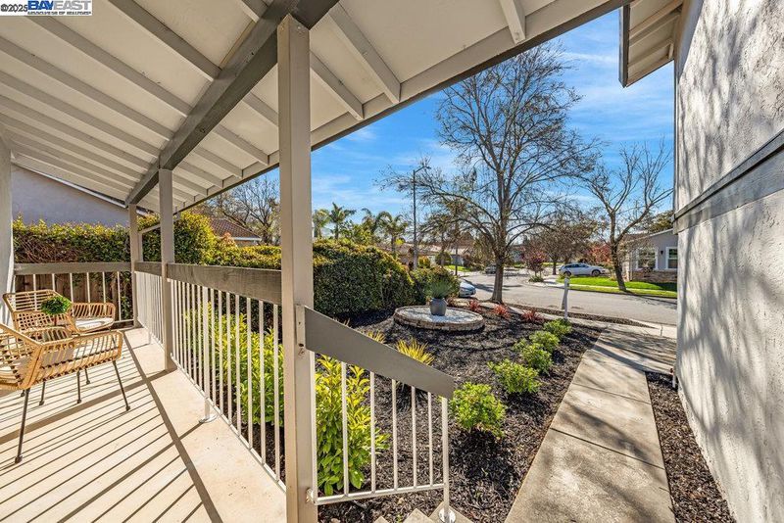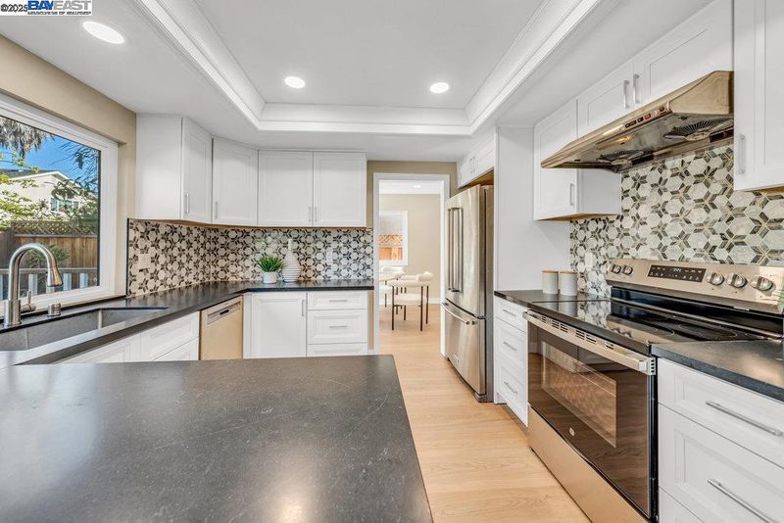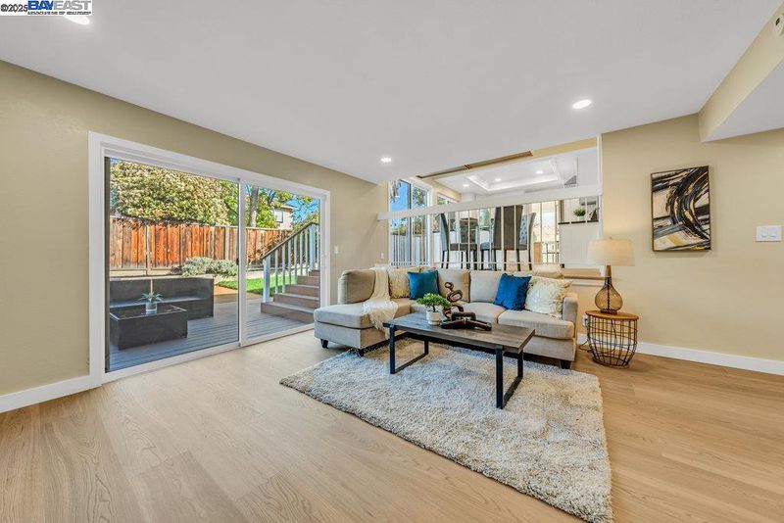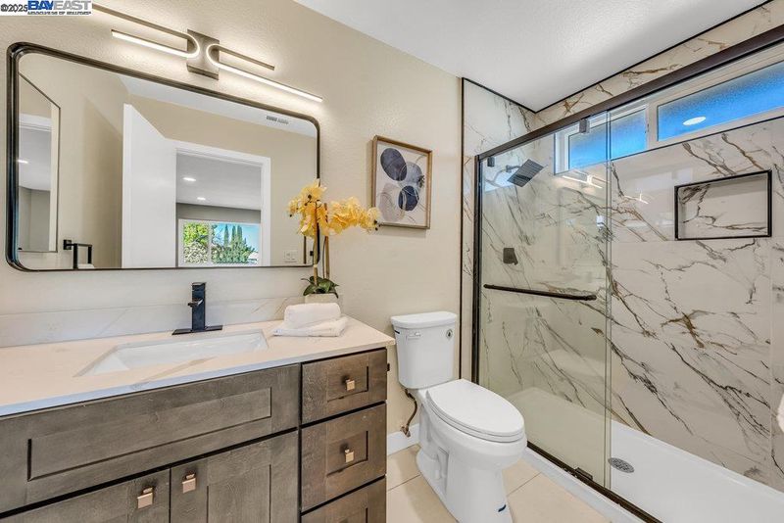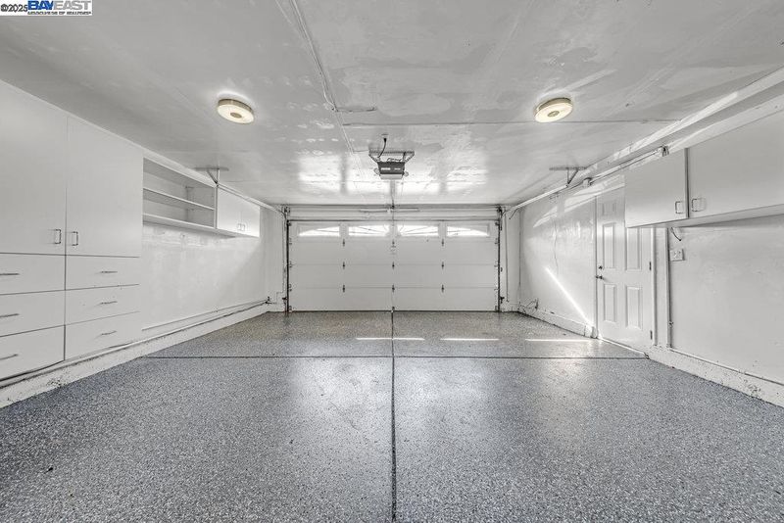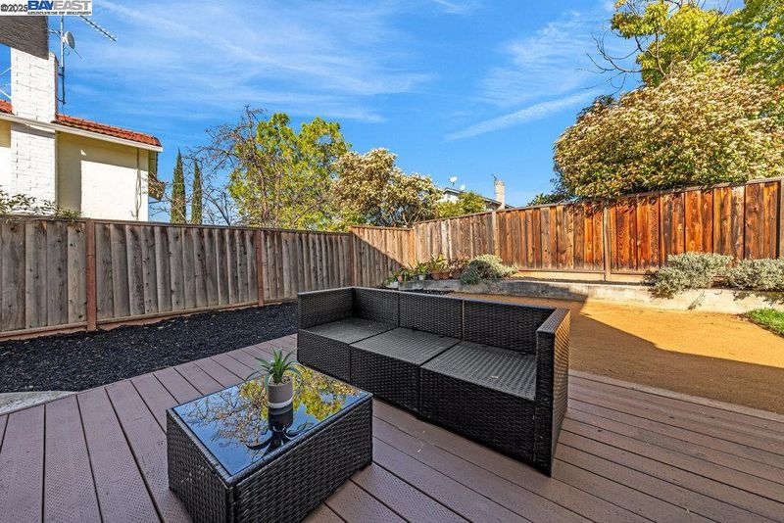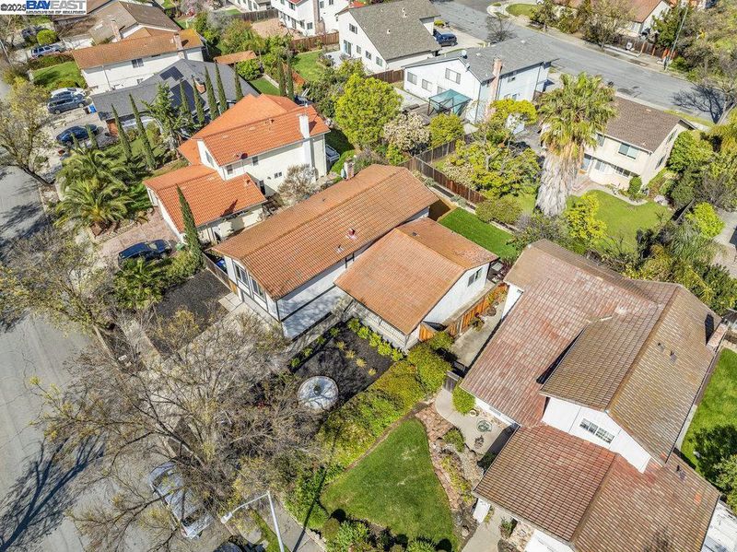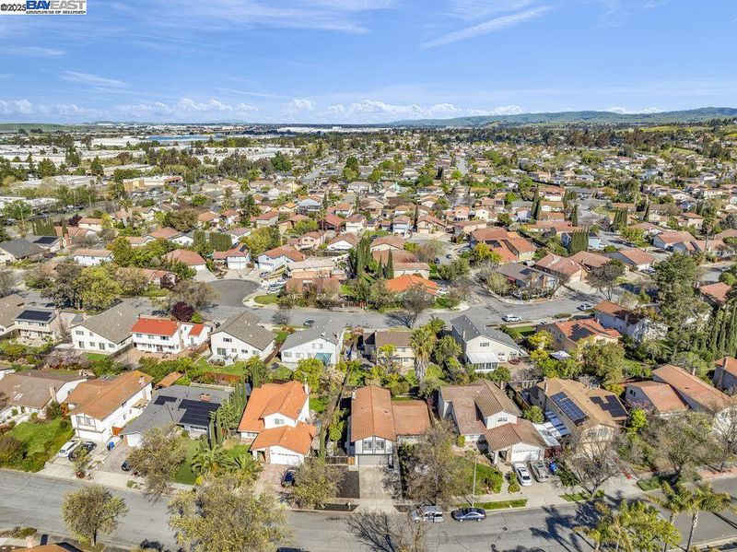
$2,199,000
2,100
SQ FT
$1,047
SQ/FT
230 Tuolumne Dr
@ Big Horn Ct - Warm Springs, Fremont
- 4 Bed
- 2.5 (2/1) Bath
- 2 Park
- 2,100 sqft
- Fremont
-

-
Sat Apr 12, 1:00 pm - 4:30 pm
Exquisitely Transformed Home in the Highly Desirable Warm Springs Neighborhood of Fremont? Welcome to this stunningly renovated home, perfectly situated in the sought-after Warm Springs community. Thoughtfully designed with modern elegance and functionality in mind, this residence offers an inviting ambiance?. Nestled in an exceptional location, this home is within close proximity to top-rated Warm Springs and Irvington schools, BART, and major freeways (680, 880, and 237), offering unparalleled convenience for commuters and families alike.? Don’t miss this incredible opportunity to own a truly exceptional home in one of Fremont’s most desirable neighborhoods!
-
Sun Apr 13, 1:00 pm - 4:30 pm
Exquisitely Transformed Home in the Highly Desirable Warm Springs Neighborhood of Fremont? Welcome to this stunningly renovated home, perfectly situated in the sought-after Warm Springs community. Thoughtfully designed with modern elegance and functionality in mind, this residence offers an inviting ambiance?. Nestled in an exceptional location, this home is within close proximity to top-rated Warm Springs and Irvington schools, BART, and major freeways (680, 880, and 237), offering unparalleled convenience for commuters and families alike.? Don’t miss this incredible opportunity to own a truly exceptional home in one of Fremont’s most desirable neighborhoods!
Stunningly transformed home in the highly desirable Warm Springs neighborhood of Fremont*This beautifully updated residence features soaring sloped ceilings in the living room, seamlessly flowing into the dining area & modernized kitchen*The kitchen is a true showpiece, boasting sleek contemporary cabinets*quartz countertops*a striking backsplash*SS appliances*large pantry*Open-concept family room offers a cozy fireplace & sliding patio door that leads to a breathtaking backyard retreat*Spacious primary suite incl. a custom closet organizer & abundant storage, luxurious en-suite bath showcases top-of-the-line finishes*3 guest bedrooms are fully finished w/recessed LED lighting & custom closet organizers*2 exquisitely remodeled guest bathrooms add to the home’s sophisticated appeal*Additional highlights incl: fresh int & ext paint*updated LED lighting*inside laundry w/storage*fully finished 2 car att garage*copper plumbing*& a durable tile roof*Meticulously designed backyard oasis features a new wooden deck & balcony*lush green lawn*paver walkway*& decomposed granite patio*Ideally located near top-rated Warm Springs & Irvington schools*BART*major freeways (680, 880, 237)*Incredible opportunity! Open house Sat 4/12 & Sun 4/13 from 1:00-4:30 pm*
- Current Status
- Active
- Original Price
- $2,199,000
- List Price
- $2,199,000
- On Market Date
- Mar 31, 2025
- Property Type
- Detached
- D/N/S
- Warm Springs
- Zip Code
- 94539
- MLS ID
- 41091482
- APN
- 519165511
- Year Built
- 1977
- Stories in Building
- Unavailable
- Possession
- COE
- Data Source
- MAXEBRDI
- Origin MLS System
- BAY EAST
Joseph Weller Elementary School
Public K-6 Elementary
Students: 454 Distance: 0.9mi
Mills Academy
Private 2-12
Students: NA Distance: 1.0mi
Marshall Pomeroy Elementary School
Public K-6 Elementary, Coed
Students: 722 Distance: 1.2mi
Thomas Russell Middle School
Public 7-8 Middle
Students: 825 Distance: 1.2mi
Warm Springs Elementary School
Public 3-6 Elementary
Students: 1054 Distance: 1.2mi
James Leitch Elementary School
Public K-3 Elementary
Students: 857 Distance: 1.4mi
- Bed
- 4
- Bath
- 2.5 (2/1)
- Parking
- 2
- Attached, Int Access From Garage, Side Yard Access
- SQ FT
- 2,100
- SQ FT Source
- Public Records
- Lot SQ FT
- 6,378.0
- Lot Acres
- 0.15 Acres
- Pool Info
- None
- Kitchen
- Dishwasher, Electric Range, Disposal, Free-Standing Range, Refrigerator, Dryer, Washer, Gas Water Heater, Breakfast Nook, Counter - Stone, Electric Range/Cooktop, Garbage Disposal, Pantry, Range/Oven Free Standing, Updated Kitchen
- Cooling
- Central Air
- Disclosures
- Nat Hazard Disclosure
- Entry Level
- Exterior Details
- Backyard, Back Yard, Front Yard, Side Yard, Sprinklers Automatic, Sprinklers Back, Sprinklers Front, Landscape Back, Landscape Front
- Flooring
- Tile, Vinyl
- Foundation
- Fire Place
- Family Room
- Heating
- Forced Air
- Laundry
- Dryer, Laundry Room, Washer
- Upper Level
- 4 Bedrooms, 2 Baths, Primary Bedrm Suite - 1
- Main Level
- 0.5 Bath, Laundry Facility, Main Entry
- Possession
- COE
- Basement
- Crawl Space
- Architectural Style
- Contemporary
- Non-Master Bathroom Includes
- Shower Over Tub, Solid Surface, Tile, Updated Baths, Window
- Construction Status
- Existing
- Additional Miscellaneous Features
- Backyard, Back Yard, Front Yard, Side Yard, Sprinklers Automatic, Sprinklers Back, Sprinklers Front, Landscape Back, Landscape Front
- Location
- Regular, Front Yard, Landscape Front, Landscape Back
- Roof
- Tile
- Water and Sewer
- Public
- Fee
- Unavailable
MLS and other Information regarding properties for sale as shown in Theo have been obtained from various sources such as sellers, public records, agents and other third parties. This information may relate to the condition of the property, permitted or unpermitted uses, zoning, square footage, lot size/acreage or other matters affecting value or desirability. Unless otherwise indicated in writing, neither brokers, agents nor Theo have verified, or will verify, such information. If any such information is important to buyer in determining whether to buy, the price to pay or intended use of the property, buyer is urged to conduct their own investigation with qualified professionals, satisfy themselves with respect to that information, and to rely solely on the results of that investigation.
School data provided by GreatSchools. School service boundaries are intended to be used as reference only. To verify enrollment eligibility for a property, contact the school directly.
