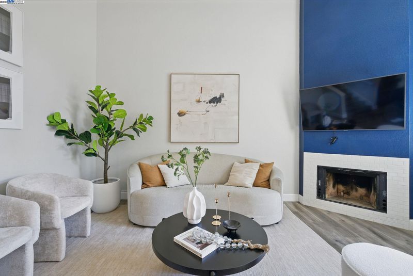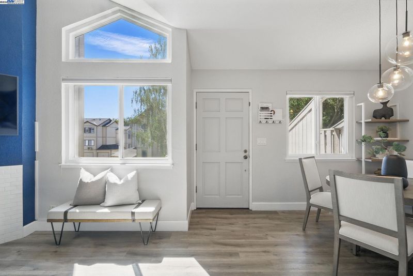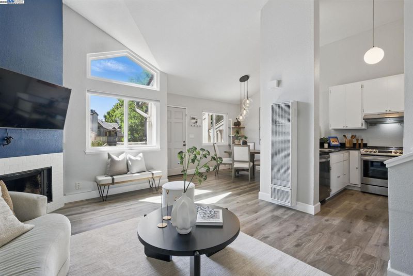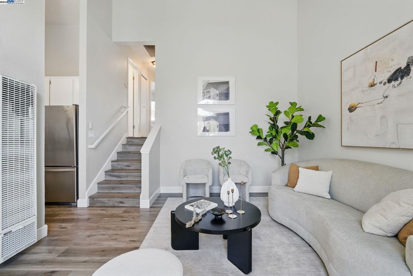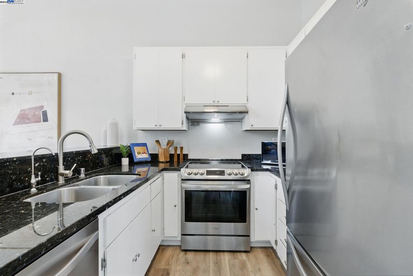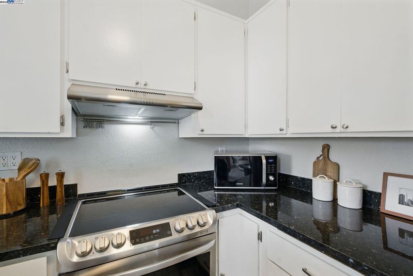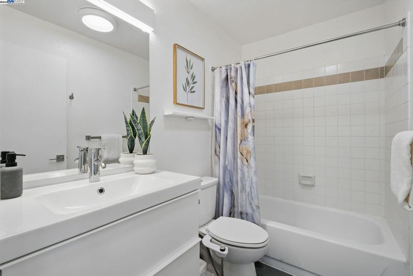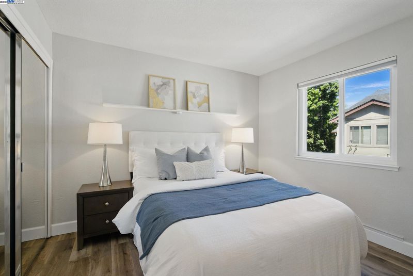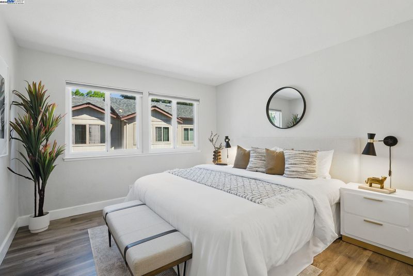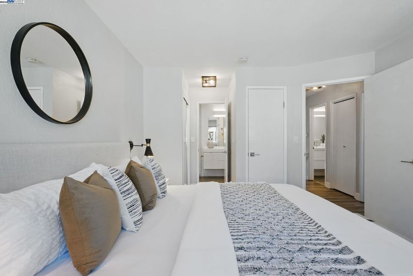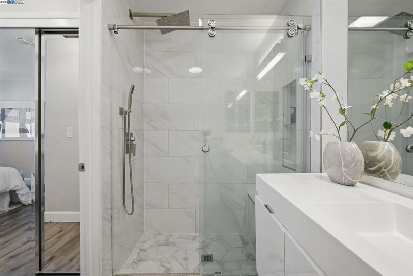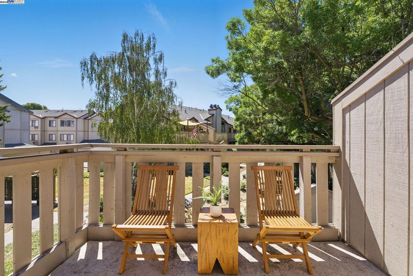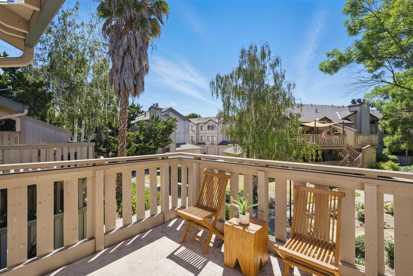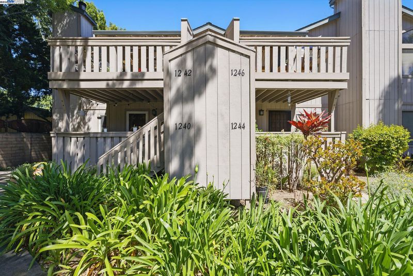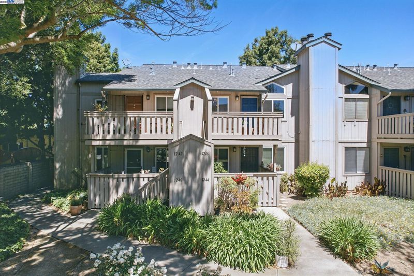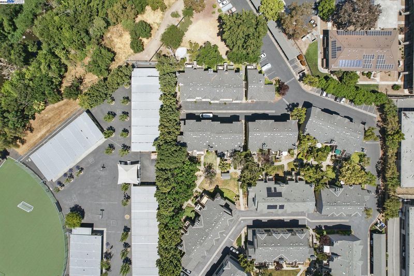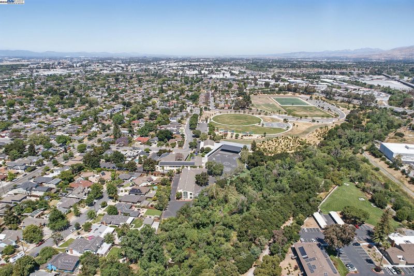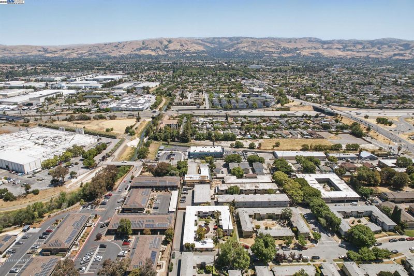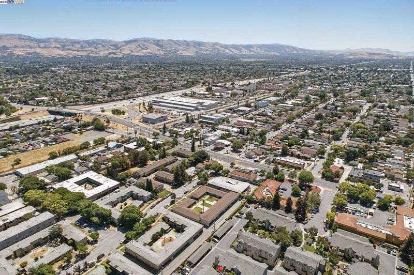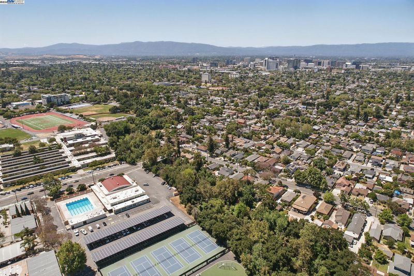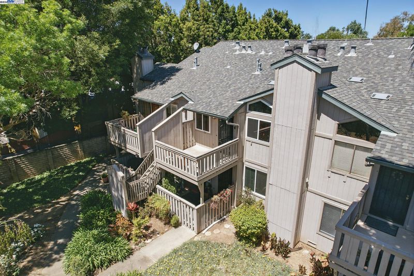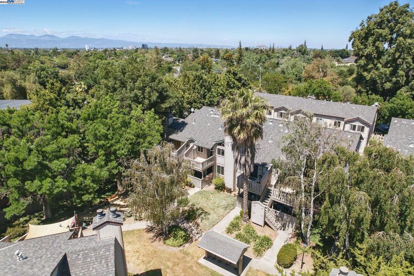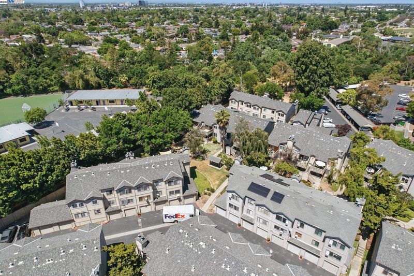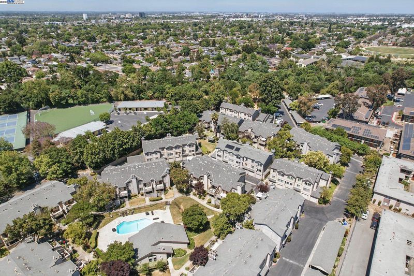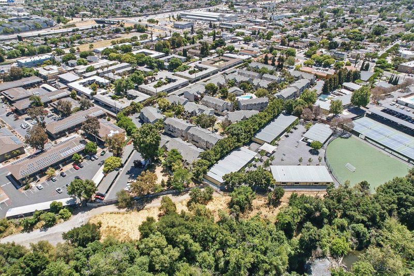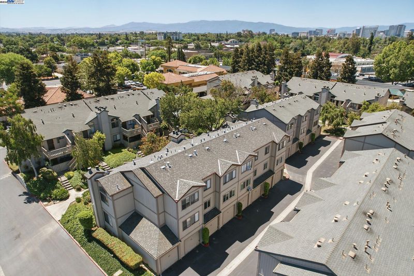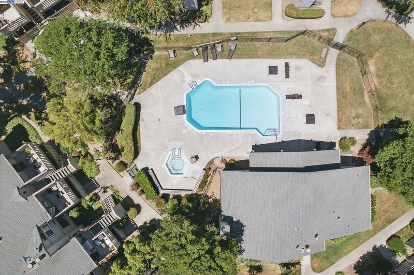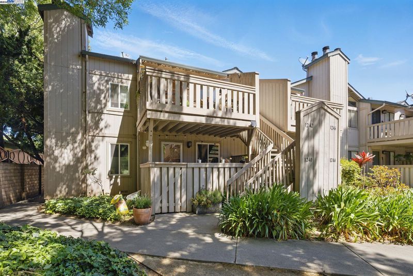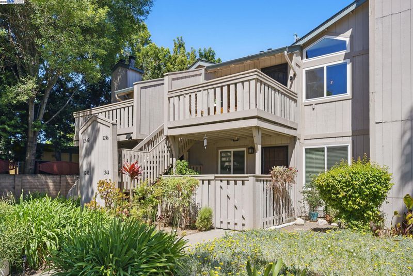
$624,888
849
SQ FT
$736
SQ/FT
1246 Coyote Creek Pl
@ East Juliana St - Silver Creek, San Jose
- 2 Bed
- 2 Bath
- 1 Park
- 849 sqft
- San Jose
-

-
Sun Jul 20, 12:00 pm - 3:00 pm
Hosted by Ed Barreto
Welcome to 1246 Coyote Creek Place, a beautifully maintained 2-bedroom, 2-bathroom upstairs condo in a vibrant and well-connected San Jose neighborhood. This light and bright home offers 849 sq ft of living space with vaulted ceilings, a cozy fireplace, and a spacious living room ideal for relaxing or entertaining. The updated kitchen features stainless steel appliances, white cabinetry, and ample storage, blending convenience with timeless style. Finished with laminate flooring throughout the living areas. Enjoy the convenience of a 1-car garage and an additional reserved parking space near the unit. The community includes low HOA dues, a clubhouse, and a swimming pool. Centrally located, you're minutes from Coyote Creek Trail, San Pedro Square Market, and Watson Park and Dog Park, with great nearby dining, shopping, and entertainment. Also enjoy easy access to Highways 101, 280, and 680, plus proximity to public transit, schools, and parks. Just minutes from San Jose International Airport, Downtown San Jose, and Westfield Valley Fair. Don’t miss this opportunity!
- Current Status
- New
- Original Price
- $624,888
- List Price
- $624,888
- On Market Date
- Jul 18, 2025
- Property Type
- Condominium
- D/N/S
- Silver Creek
- Zip Code
- 95116
- MLS ID
- 41105313
- APN
- 24971106
- Year Built
- 1984
- Stories in Building
- 1
- Possession
- Close Of Escrow
- Data Source
- MAXEBRDI
- Origin MLS System
- BAY EAST
Sunrise Middle
Charter 6-8
Students: 243 Distance: 0.1mi
Ace Inspire Academy
Charter 5-8
Students: 257 Distance: 0.1mi
Rocketship Discovery Prep
Charter K-5 Elementary, Coed
Students: 500 Distance: 0.2mi
San Jose High School
Public 9-12 Secondary
Students: 1054 Distance: 0.2mi
Empire Gardens Elementary School
Public K-5 Elementary
Students: 291 Distance: 0.2mi
Cristo Rey San Jose High School
Private 9-10 Secondary, Coed
Students: 450 Distance: 0.5mi
- Bed
- 2
- Bath
- 2
- Parking
- 1
- Attached
- SQ FT
- 849
- SQ FT Source
- Assessor Auto-Fill
- Lot SQ FT
- 1,120.0
- Lot Acres
- 0.03 Acres
- Pool Info
- In Ground, Community
- Kitchen
- Dishwasher, Electric Range, Microwave, Refrigerator, Dryer, Washer, Electric Range/Cooktop
- Cooling
- Wall/Window Unit(s)
- Disclosures
- Nat Hazard Disclosure
- Entry Level
- 1
- Exterior Details
- No Yard
- Flooring
- Laminate
- Foundation
- Fire Place
- Living Room
- Heating
- Wall Furnace, Fireplace(s)
- Laundry
- Dryer, Washer, In Unit
- Main Level
- 2 Bedrooms, 2 Baths
- Possession
- Close Of Escrow
- Architectural Style
- Other
- Non-Master Bathroom Includes
- Shower Over Tub, Tile
- Construction Status
- Existing
- Additional Miscellaneous Features
- No Yard
- Location
- Level
- Roof
- Composition
- Water and Sewer
- Public
- Fee
- $460
MLS and other Information regarding properties for sale as shown in Theo have been obtained from various sources such as sellers, public records, agents and other third parties. This information may relate to the condition of the property, permitted or unpermitted uses, zoning, square footage, lot size/acreage or other matters affecting value or desirability. Unless otherwise indicated in writing, neither brokers, agents nor Theo have verified, or will verify, such information. If any such information is important to buyer in determining whether to buy, the price to pay or intended use of the property, buyer is urged to conduct their own investigation with qualified professionals, satisfy themselves with respect to that information, and to rely solely on the results of that investigation.
School data provided by GreatSchools. School service boundaries are intended to be used as reference only. To verify enrollment eligibility for a property, contact the school directly.
