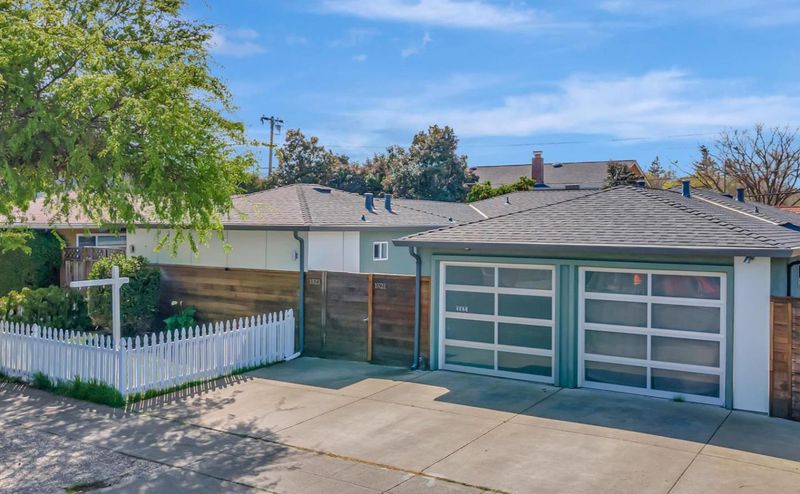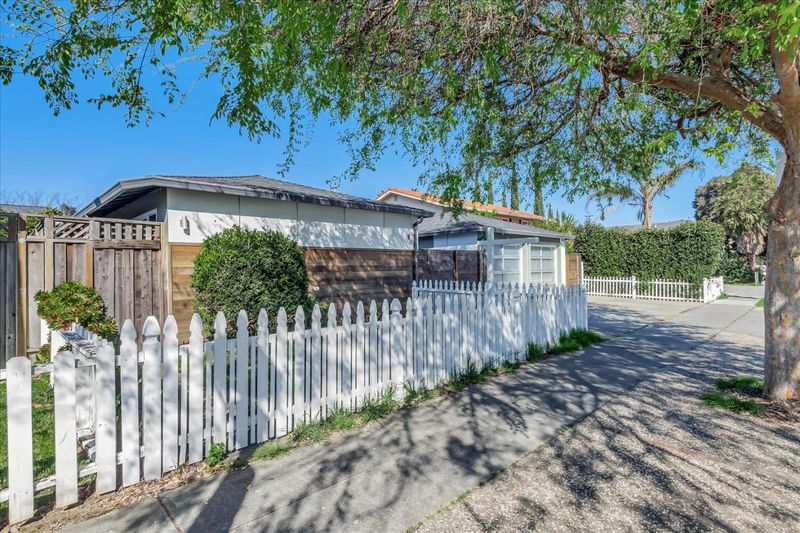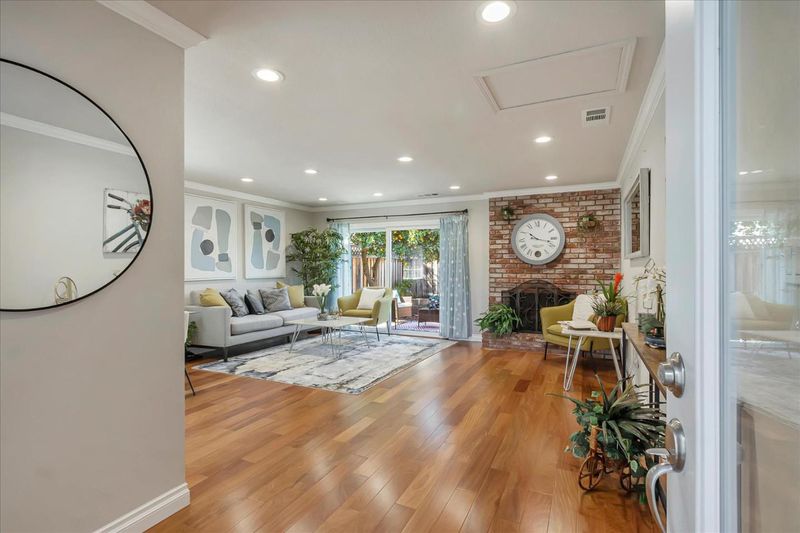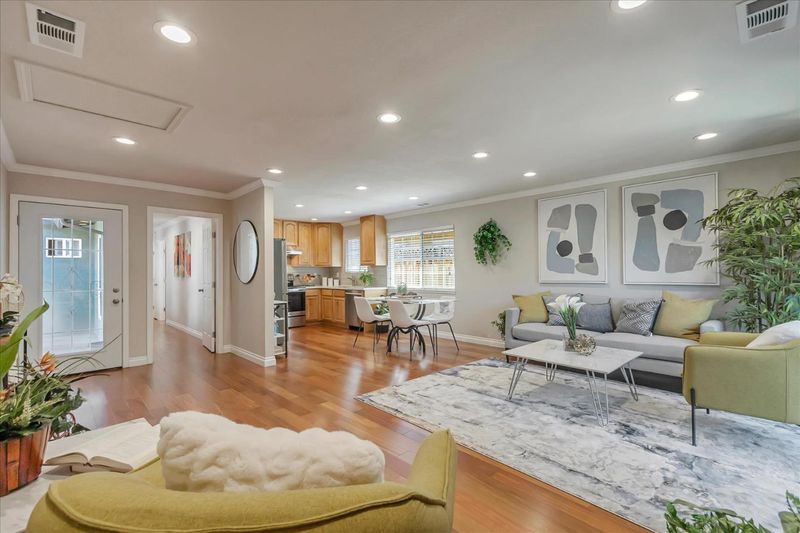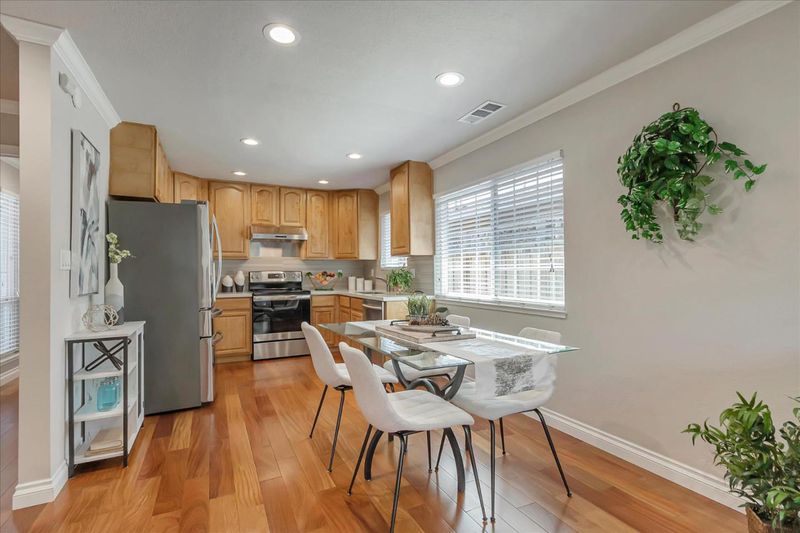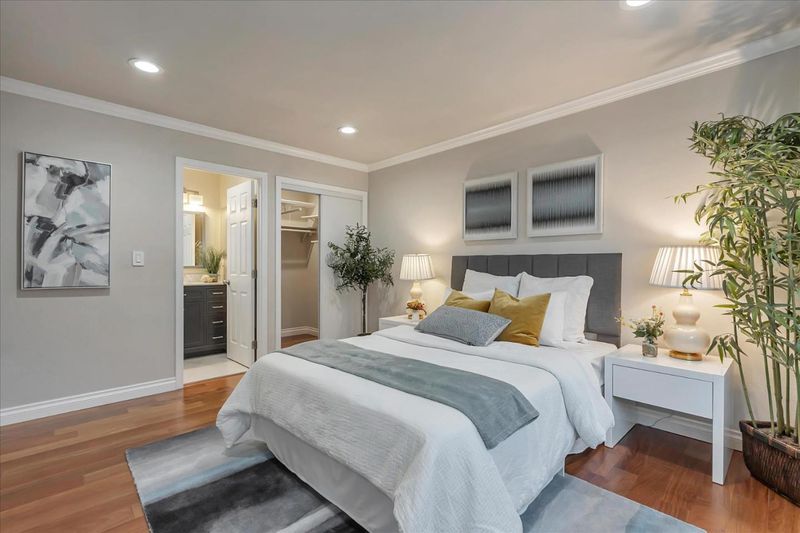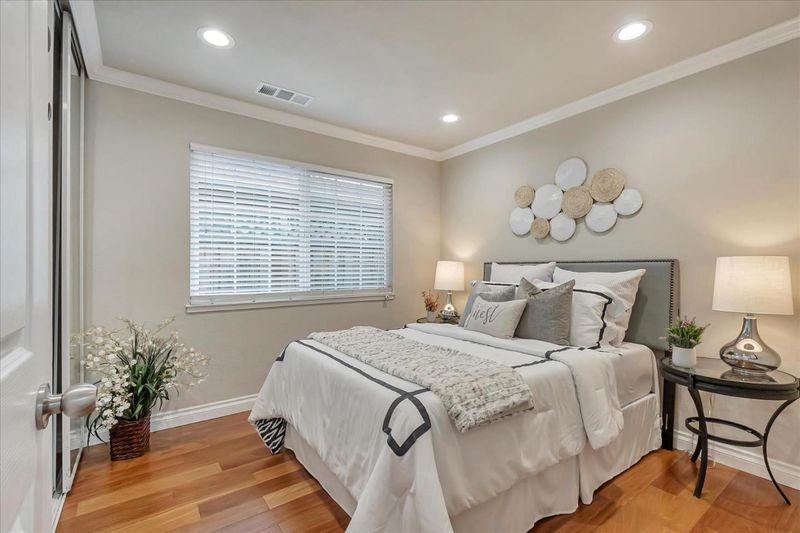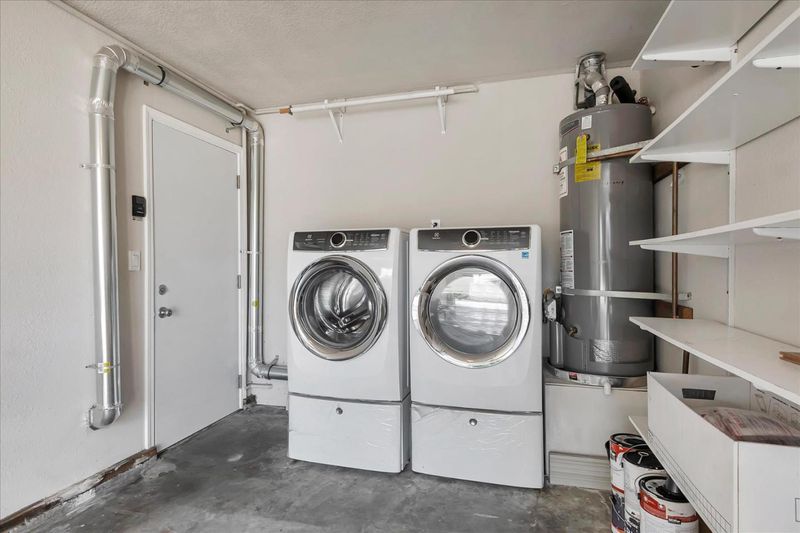 Sold 23.5% Over Asking
Sold 23.5% Over Asking
$1,235,000
1,075
SQ FT
$1,149
SQ/FT
1523 Eden Avenue
@ Hamilton - 15 - Campbell, San Jose
- 3 Bed
- 2 Bath
- 2 Park
- 1,075 sqft
- San Jose
-

Rare Opportunity Single house Style, Duplex condo in the heart of Central Location Unique HOA only two unit Condo, with no HOA Fees. Bright, Spacious Layout with Upgraded. Move in ready. 3 Bedrooms and 2 Bathrooms, 1,075 Sq Ft Lovely Home with One Car Garage. All bedrooms and living Room facing South, with all South Windows bring a lots of Nature light. Totally Remodeled with high-end beautiful materials. Mahogany Solid Hardwood Floors throughout living room, dining, Kitchen and all bedrooms. Beautiful Remodeled primary bathroom and hall way bathroom with Gorgeous Finished Porcelanosa tile. Quartz countertop with Spacious Tile back splash. New stainless dishwasher and stove / oven. Airy and Bright Great Room with new sliding door. Central Heat and AC, Double pane windows. New Interior Paint. Recessed lights in all Rooms. Walk in Closet. Laundry in the Garage. Low Maintenance backyard perfect for Family BBQ. Healthy Lemon, Delicious Orange trees in the backyard. Convenient location Close to Park and School. Walking distance to farmers market. Easy access San Tomas expy and major highways 280,680,880, 85
- Days on Market
- 7 days
- Current Status
- Sold
- Sold Price
- $1,235,000
- Over List Price
- 23.5%
- Original Price
- $999,888
- List Price
- $999,888
- On Market Date
- Mar 27, 2024
- Contract Date
- Apr 3, 2024
- Close Date
- Apr 26, 2024
- Property Type
- Single Family Home
- Area
- 15 - Campbell
- Zip Code
- 95117
- MLS ID
- ML81959067
- APN
- 305-59-003
- Year Built
- 1966
- Stories in Building
- 1
- Possession
- COE
- COE
- Apr 26, 2024
- Data Source
- MLSL
- Origin MLS System
- MLSListings, Inc.
Rosemary Elementary School
Charter K-5 Elementary
Students: 466 Distance: 0.2mi
Pioneer Family Academy
Private K-12 Religious, Nonprofit
Students: 136 Distance: 0.4mi
Casa Di Mir Montessori School
Private PK-8 Montessori, Elementary, Coed
Students: 155 Distance: 0.5mi
Castlemont Elementary School
Charter K-5 Elementary
Students: 626 Distance: 0.6mi
Heritage Academy
Private 1-12
Students: 6 Distance: 0.6mi
Stellar Learning Academy
Private K-12 Coed
Students: 5 Distance: 0.6mi
- Bed
- 3
- Bath
- 2
- Shower over Tub - 1, Stall Shower, Tile, Tub, Updated Bath
- Parking
- 2
- Detached Garage
- SQ FT
- 1,075
- SQ FT Source
- Unavailable
- Lot SQ FT
- 2,969.0
- Lot Acres
- 0.068159 Acres
- Kitchen
- 220 Volt Outlet, Cooktop - Electric, Dishwasher, Garbage Disposal, Oven - Electric, Oven Range - Electric
- Cooling
- Central AC
- Dining Room
- Dining Area, Dining Area in Family Room
- Disclosures
- Lead Base Disclosure, Natural Hazard Disclosure, NHDS Report
- Family Room
- Kitchen / Family Room Combo
- Flooring
- Hardwood, Tile
- Foundation
- Crawl Space
- Fire Place
- Wood Burning
- Heating
- Central Forced Air, Electric
- Laundry
- In Garage
- Possession
- COE
- Architectural Style
- Contemporary
- * Fee
- $0
- Name
- Eden Manor Condominiums
- *Fee includes
- Insurance - Common Area
MLS and other Information regarding properties for sale as shown in Theo have been obtained from various sources such as sellers, public records, agents and other third parties. This information may relate to the condition of the property, permitted or unpermitted uses, zoning, square footage, lot size/acreage or other matters affecting value or desirability. Unless otherwise indicated in writing, neither brokers, agents nor Theo have verified, or will verify, such information. If any such information is important to buyer in determining whether to buy, the price to pay or intended use of the property, buyer is urged to conduct their own investigation with qualified professionals, satisfy themselves with respect to that information, and to rely solely on the results of that investigation.
School data provided by GreatSchools. School service boundaries are intended to be used as reference only. To verify enrollment eligibility for a property, contact the school directly.
