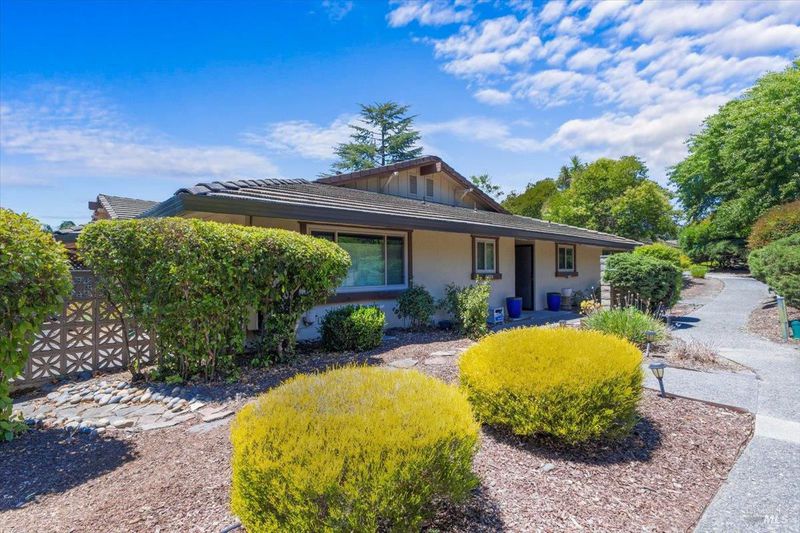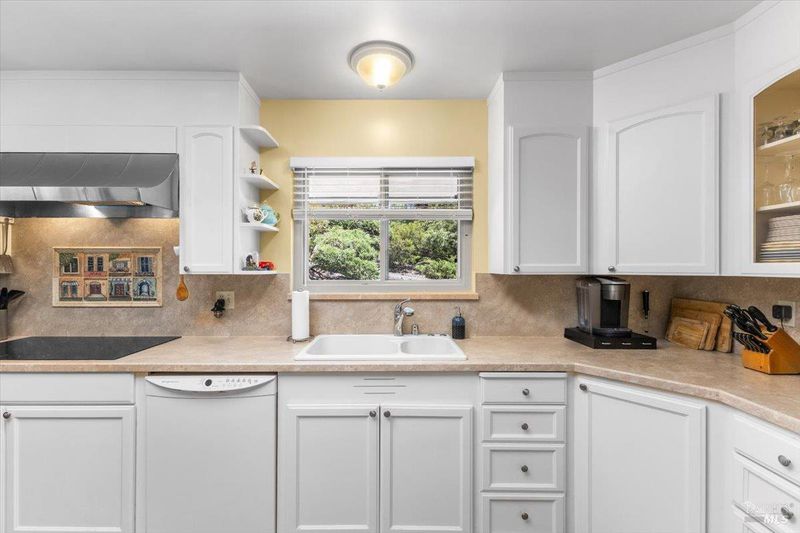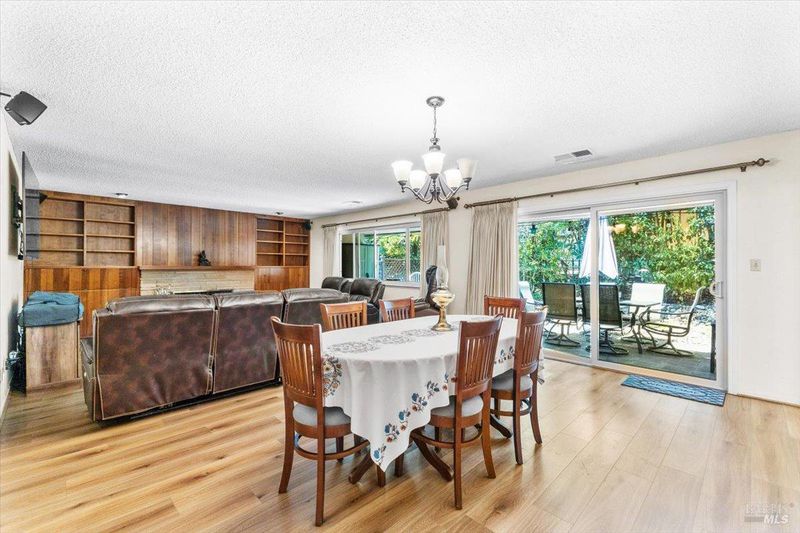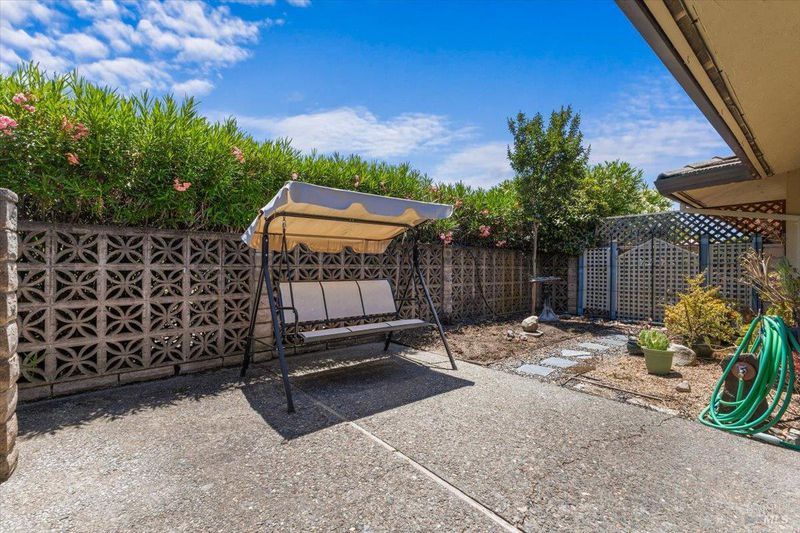
$499,000
1,624
SQ FT
$307
SQ/FT
442 Las Casitas Court, #A
@ Midiron Way - Santa Rosa-Northeast, Santa Rosa
- 2 Bed
- 2 Bath
- 1 Park
- 1,624 sqft
- Santa Rosa
-

Welcome to 442 Las Casitas Court, a light-filled 2-bedroom, 2-bath home in the highly desirable Wikiup Greens 55+ community in Santa Rosa. Designed for comfort and convenience, this home offers a wealth of features and upgrades tailored for active adult living. Inside, you'll find a well-appointed kitchen with abundant storage, a breakfast nook, and a new induction electric range. The home also includes a wood-burning fireplace, updated bathrooms, recessed lighting, ceiling speakers, and dual-pane windows and sliders. New flooring and an inside laundry room add to the home's functionality, while two separate patios provide serene outdoor spaces for relaxation or entertaining. Recent upgrades include a new electrical box, new furnace with aluminum ducting, new A/C, and new gutters. Storage is abundant, both inside the home and in the covered parking area with additional storage. The community amenities are exceptional, featuring a clubhouse, pool, and comprehensive HOA services that include water, sewer, trash, basic cable, exterior maintenance, landscaping, and more. Conveniently located near Larkfield Center, Larkfield Plaza, Sutter Hospital, public transportation, and Highway 101, this home offers easy access to shopping, dining, and healthcare.
- Days on Market
- 0 days
- Current Status
- Active
- Original Price
- $499,000
- List Price
- $499,000
- On Market Date
- Jul 6, 2025
- Property Type
- Condominium
- Area
- Santa Rosa-Northeast
- Zip Code
- 95404
- MLS ID
- 325058955
- APN
- 039-070-038-000
- Year Built
- 1968
- Stories in Building
- Unavailable
- Possession
- Close Of Escrow, Negotiable
- Data Source
- BAREIS
- Origin MLS System
Mark West Charter School
Charter K-8 Elementary
Students: 122 Distance: 0.5mi
San Miguel Elementary School
Charter K-6 Elementary
Students: 438 Distance: 0.5mi
Mark West Elementary School
Public K-6 Elementary
Students: 438 Distance: 0.6mi
Guadalupe Private
Private K-8 Elementary, Coed
Students: NA Distance: 0.7mi
John B. Riebli Elementary School
Charter K-6 Elementary, Coed
Students: 442 Distance: 0.7mi
Redwood Adventist Academy
Private K-12 Combined Elementary And Secondary, Religious, Coed
Students: 100 Distance: 0.7mi
- Bed
- 2
- Bath
- 2
- Parking
- 1
- Covered, Detached
- SQ FT
- 1,624
- SQ FT Source
- Not Verified
- Lot SQ FT
- 1,570.0
- Lot Acres
- 0.036 Acres
- Pool Info
- Common Facility
- Kitchen
- Breakfast Area
- Cooling
- Central
- Dining Room
- Dining/Living Combo, Formal Area, Space in Kitchen
- Exterior Details
- Uncovered Courtyard
- Living Room
- Great Room
- Flooring
- Laminate
- Foundation
- Slab
- Fire Place
- Brick, Living Room
- Heating
- Central
- Laundry
- Electric, Inside Area
- Main Level
- Bedroom(s), Dining Room, Full Bath(s), Kitchen, Living Room, Primary Bedroom, Street Entrance
- Possession
- Close Of Escrow, Negotiable
- Architectural Style
- Traditional
- * Fee
- $1,203
- Name
- Wikiup Greens HOA
- Phone
- (707) 539-5810
- *Fee includes
- Cable TV, Common Areas, Maintenance Exterior, Maintenance Grounds, Management, Pool, Recreation Facility, Roof, Sewer, Trash, and Water
MLS and other Information regarding properties for sale as shown in Theo have been obtained from various sources such as sellers, public records, agents and other third parties. This information may relate to the condition of the property, permitted or unpermitted uses, zoning, square footage, lot size/acreage or other matters affecting value or desirability. Unless otherwise indicated in writing, neither brokers, agents nor Theo have verified, or will verify, such information. If any such information is important to buyer in determining whether to buy, the price to pay or intended use of the property, buyer is urged to conduct their own investigation with qualified professionals, satisfy themselves with respect to that information, and to rely solely on the results of that investigation.
School data provided by GreatSchools. School service boundaries are intended to be used as reference only. To verify enrollment eligibility for a property, contact the school directly.

































