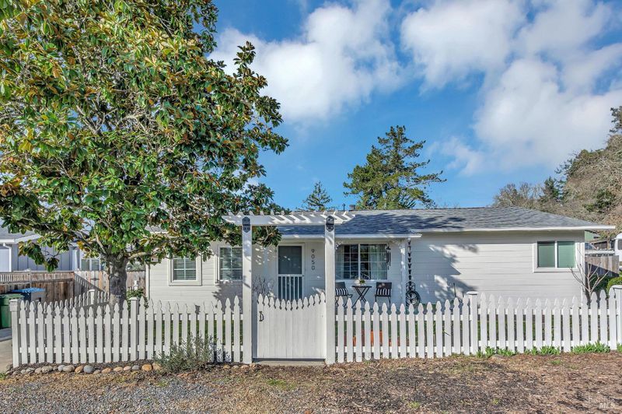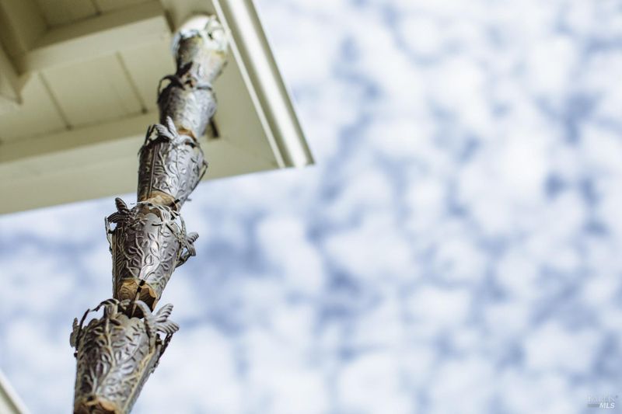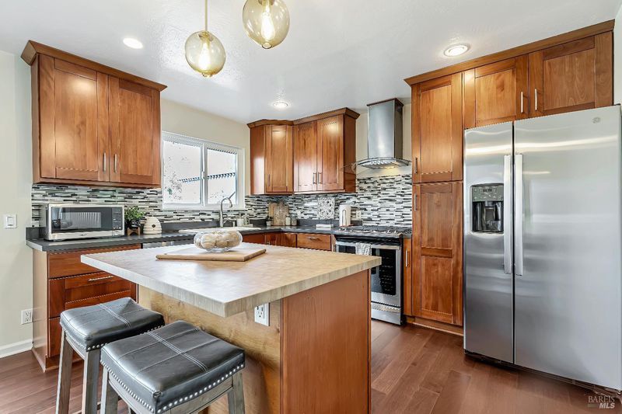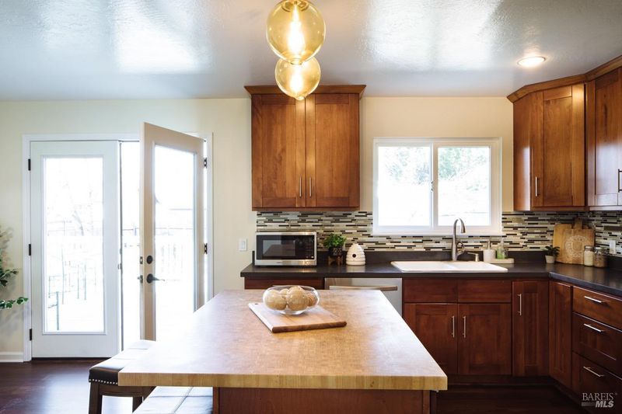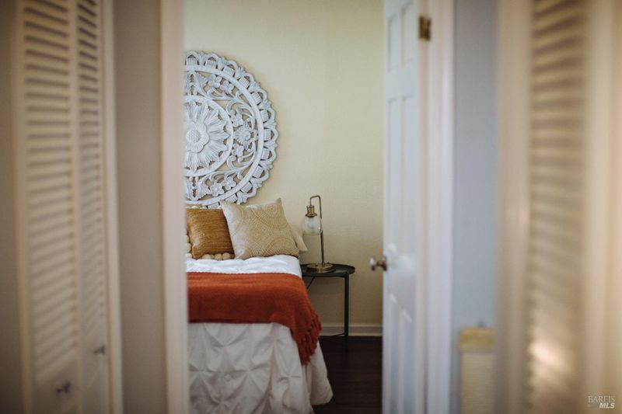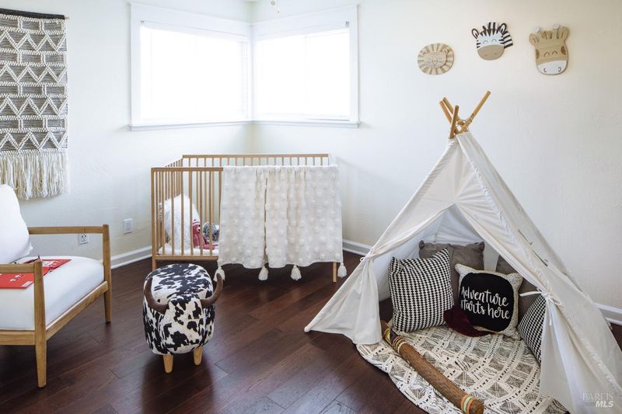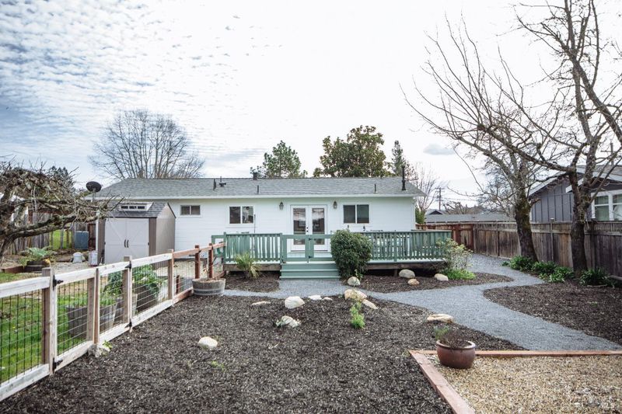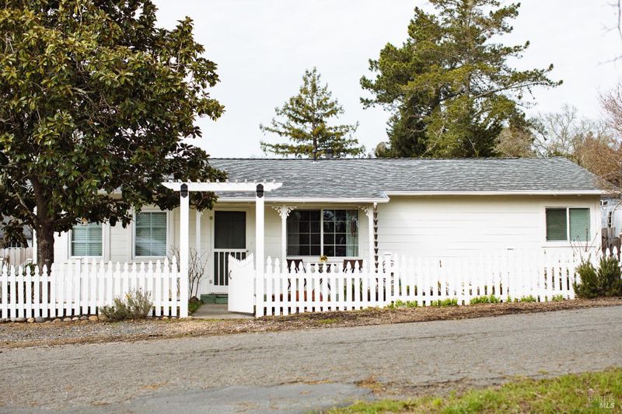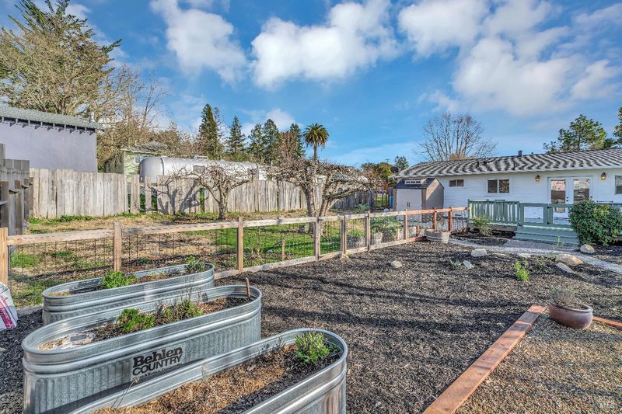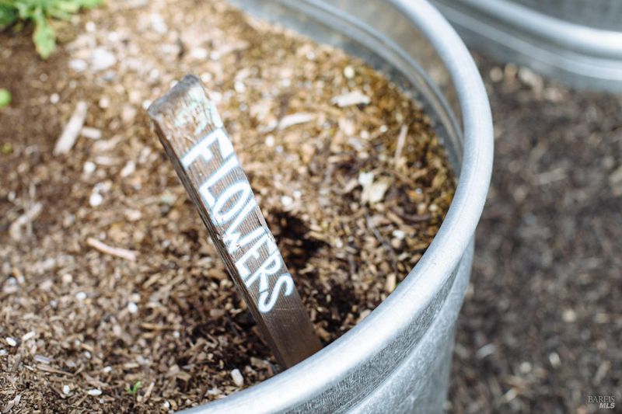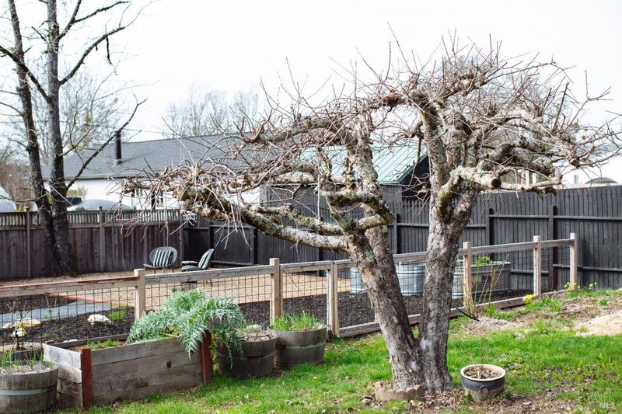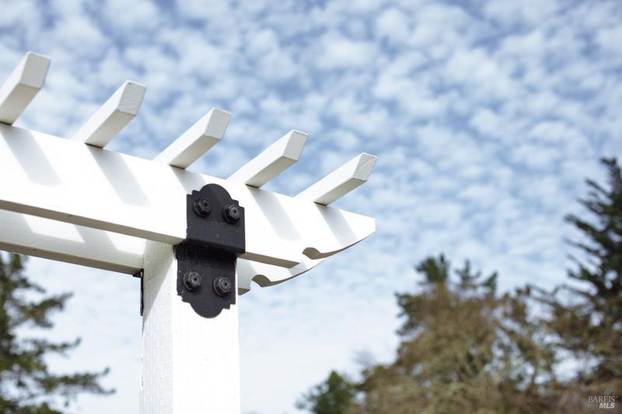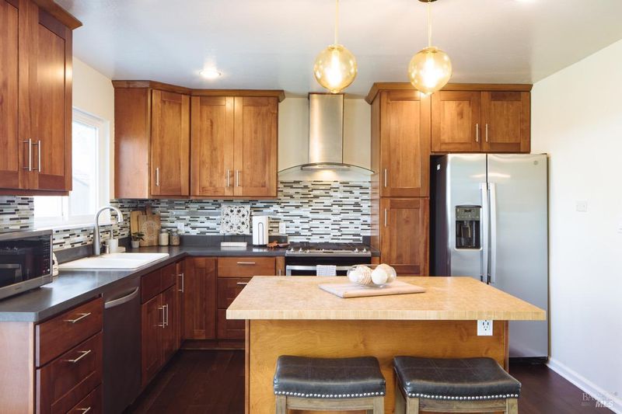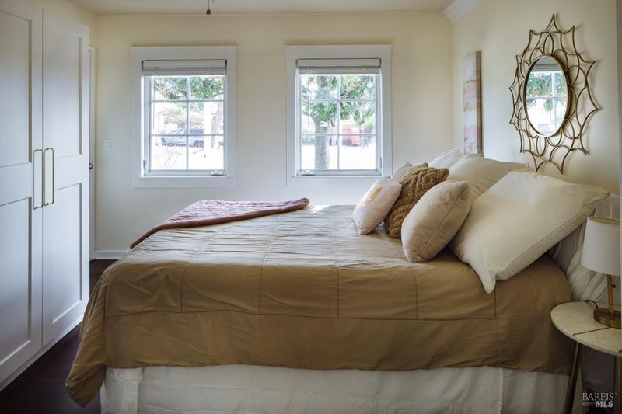 Sold 6.5% Over Asking
Sold 6.5% Over Asking
$825,000
1,288
SQ FT
$641
SQ/FT
9050 Irving Street
@ Ross - Sebastopol, Graton
- 3 Bed
- 2 Bath
- 5 Park
- 1,288 sqft
- Graton
-

Boasting with pride of ownership and curb appeal, this clean and quaint charmer awaits your dreams come true. Located just a block behind downtown Graton, a delightful community known for its historical charm and budding progression, this treasure is a convenient jaunt to popular culinary, art and wine tasting venues. Recent upgrades throughout the single-level home include central heat and A/C, tankless water heater, a beautifully remodeled kitchen with Island, new hardwood floors, newer windows, some upgrades in both bathrooms and fresh paint inside and out. Tastefully designed, with a spacious living room and an open kitchen/dining room combo, which features French doors to a large deck outside. Enjoy a multitude of recreations in the generously sized backyard, with meticulously carved paths of gravel, aesthetic black mulch for low maintenance, raised garden beds, fruit trees and a shed. City sewer and great producing well with water treatment system. Plenty of space for possible RV and potential ADU! Don't let this sweet find pass you by.
- Days on Market
- 12 days
- Current Status
- Sold
- Sold Price
- $825,000
- Over List Price
- 6.5%
- Original Price
- $775,000
- List Price
- $775,000
- On Market Date
- Feb 12, 2024
- Contingent Date
- Feb 13, 2024
- Contract Date
- Feb 24, 2024
- Close Date
- Feb 29, 2024
- Property Type
- Single Family Residence
- Area
- Sebastopol
- Zip Code
- 95444
- MLS ID
- 324008592
- APN
- 130-144-011-000
- Year Built
- 1954
- Stories in Building
- Unavailable
- Possession
- Close Of Escrow
- COE
- Feb 29, 2024
- Data Source
- BAREIS
- Origin MLS System
Pacific Christian Academy
Private 3-12 Combined Elementary And Secondary, Religious, Coed
Students: 6 Distance: 0.4mi
Oak Grove Elementary School
Public K Elementary
Students: 82 Distance: 0.5mi
Plumfield Academy
Private K-12 Special Education, Combined Elementary And Secondary, All Male
Students: 20 Distance: 1.1mi
Journey High School
Private 7-12 Special Education Program, Secondary, Boarding And Day, Nonprofit
Students: 37 Distance: 1.6mi
Greenacre Homes, Inc. School
Private 2-12 Special Education Program, All Male, Boarding And Day, Nonprofit
Students: 44 Distance: 1.7mi
Nonesuch School
Private 6-12 Nonprofit
Students: 22 Distance: 2.1mi
- Bed
- 3
- Bath
- 2
- Parking
- 5
- RV Possible, Uncovered Parking Spaces 2+
- SQ FT
- 1,288
- SQ FT Source
- Assessor Agent-Fill
- Lot SQ FT
- 7,405.0
- Lot Acres
- 0.17 Acres
- Kitchen
- Butcher Block Counters, Island, Stone Counter
- Cooling
- Ceiling Fan(s), Central
- Dining Room
- Space in Kitchen
- Exterior Details
- Entry Gate
- Flooring
- Tile, Wood
- Foundation
- Concrete Perimeter
- Heating
- Central
- Laundry
- Cabinets, Electric, Inside Room
- Main Level
- Bedroom(s), Dining Room, Full Bath(s), Kitchen, Living Room, Primary Bedroom, Street Entrance
- Possession
- Close Of Escrow
- Fee
- $0
MLS and other Information regarding properties for sale as shown in Theo have been obtained from various sources such as sellers, public records, agents and other third parties. This information may relate to the condition of the property, permitted or unpermitted uses, zoning, square footage, lot size/acreage or other matters affecting value or desirability. Unless otherwise indicated in writing, neither brokers, agents nor Theo have verified, or will verify, such information. If any such information is important to buyer in determining whether to buy, the price to pay or intended use of the property, buyer is urged to conduct their own investigation with qualified professionals, satisfy themselves with respect to that information, and to rely solely on the results of that investigation.
School data provided by GreatSchools. School service boundaries are intended to be used as reference only. To verify enrollment eligibility for a property, contact the school directly.
