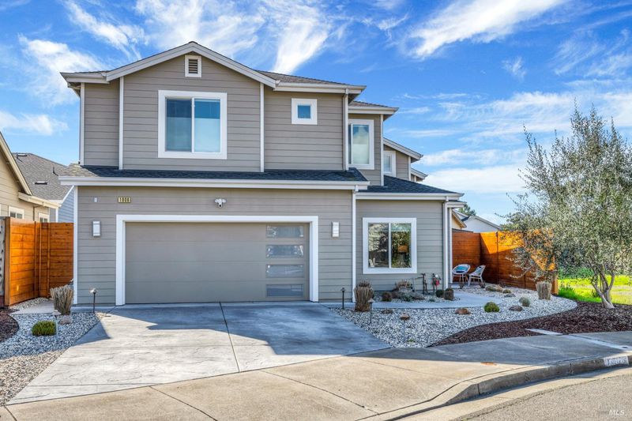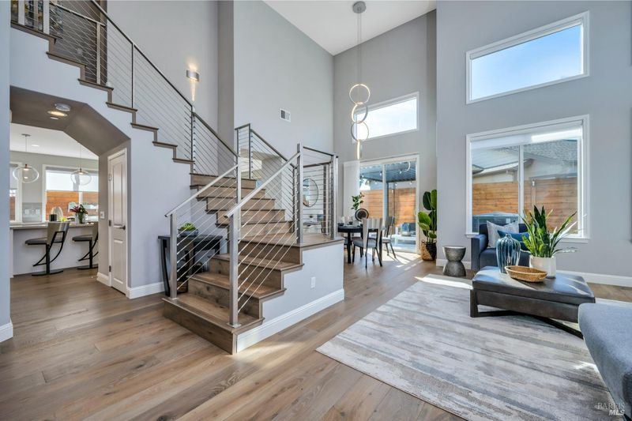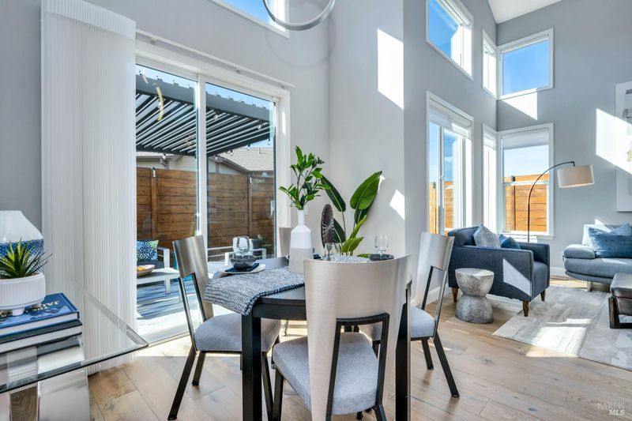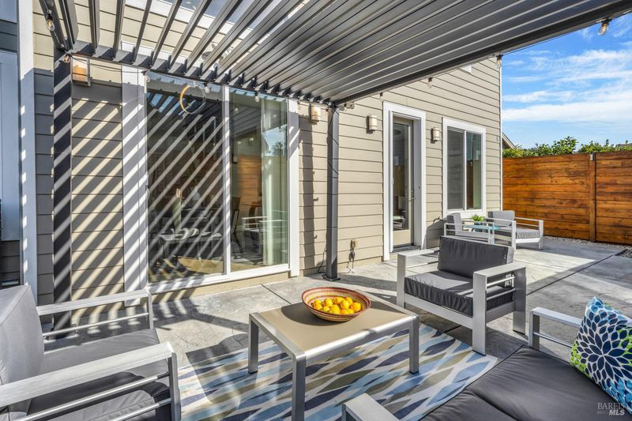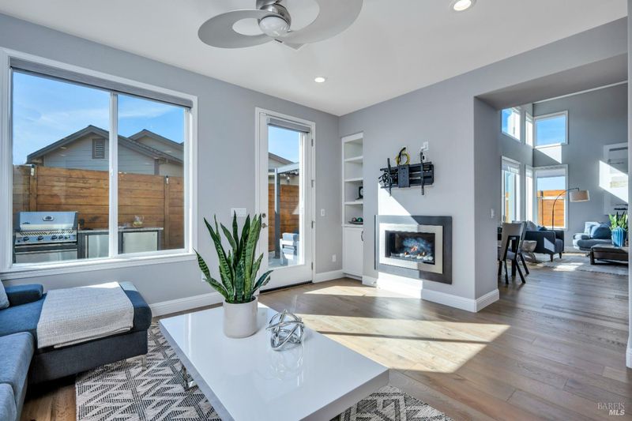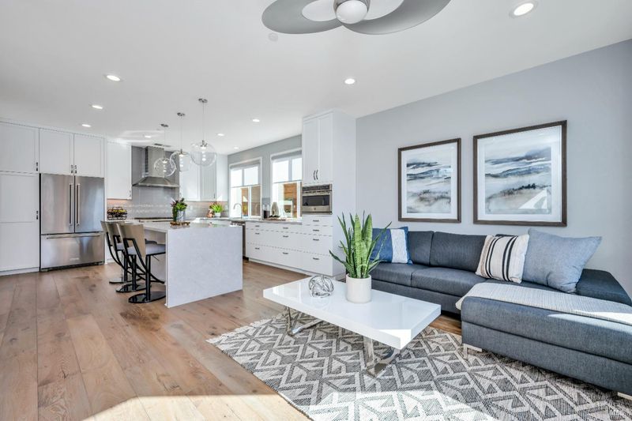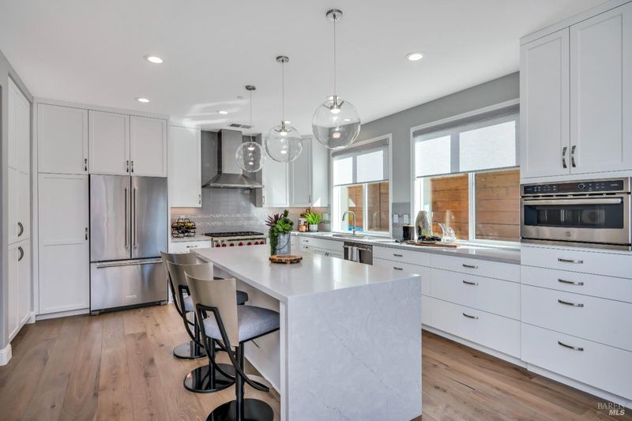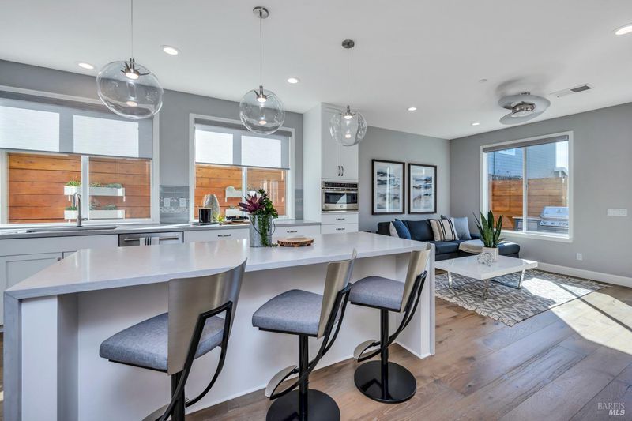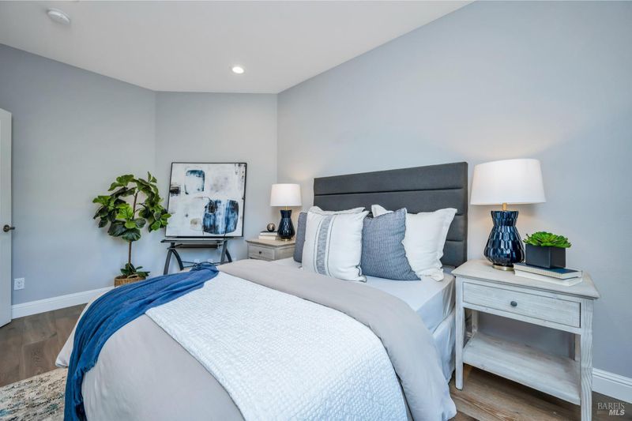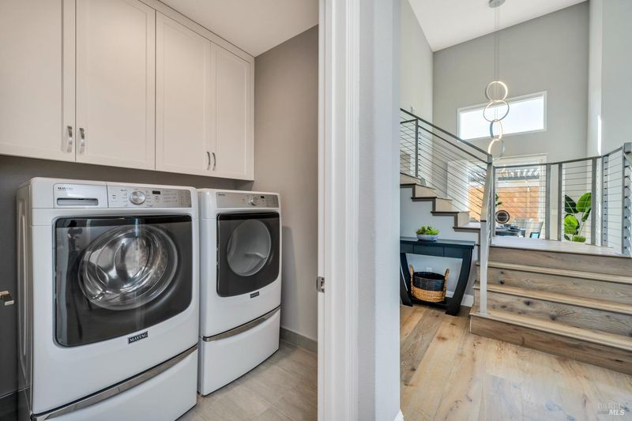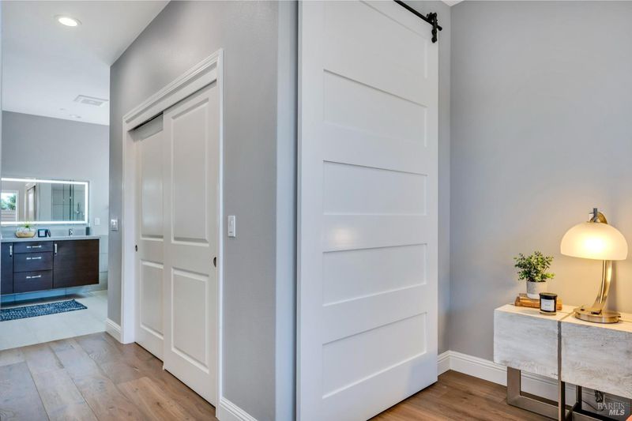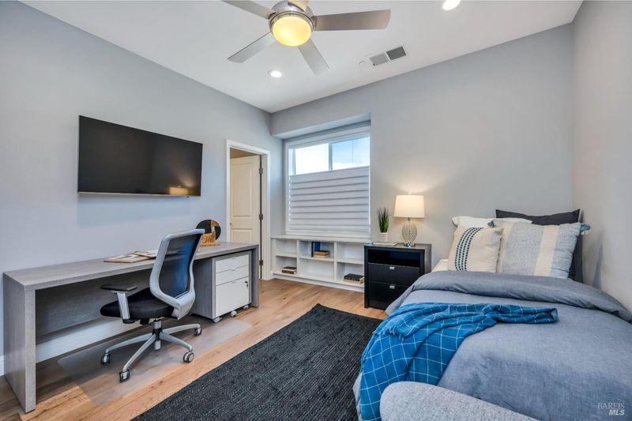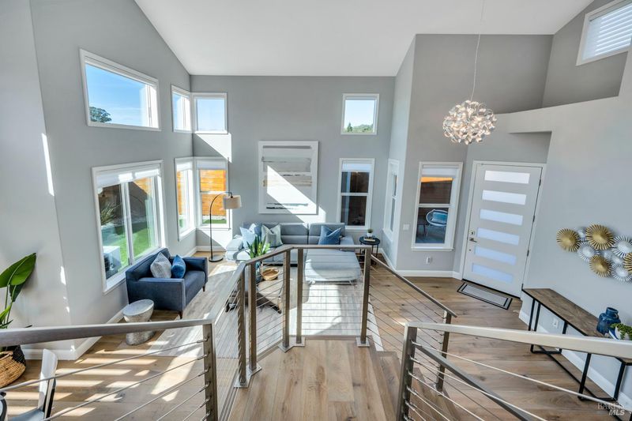 Sold At Asking
Sold At Asking
$1,100,000
2,280
SQ FT
$482
SQ/FT
1806 Bella Vista Way
@ Altruria Dr. - Santa Rosa-Northeast, Santa Rosa
- 4 Bed
- 3 Bath
- 5 Park
- 2,280 sqft
- Santa Rosa
-

Discover an exceptional find in Fountaingrove! This modern and immaculate 4bed/3bath residence built in 2018 offers soaring ceilings and abundant light. The easy-living floorplan includes one bedroom and one full bath downstairs and spacious entertaining rooms. Step outside to the turnkey backyard, complete with a pergola, built-in BBQ, and low-maintenance turf. Don't miss premium details including engineered oak floors, cable railing, remote controlled shades and more. Standouts include the gorgeous chef's kitchen with large island and Wolf Range and the retreat-like primary suite offering custom cabinetry, dual closets, and a luxurious bathroom. The 2-car garage is a dream with epoxy flooring, 240v plug ready for EV charging and built-in storage. This turnkey and beautifully-appointed property features too many details to list and offers both high quality style and functionality on a cul-de-sac with a desirable commute location close to conveniences, top-rated schools, and the bounty of Sonoma Wine Country.
- Days on Market
- 23 days
- Current Status
- Sold
- Sold Price
- $1,100,000
- Sold At List Price
- -
- Original Price
- $1,100,000
- List Price
- $1,100,000
- On Market Date
- Feb 12, 2024
- Contingent Date
- Feb 25, 2024
- Contract Date
- Mar 6, 2024
- Close Date
- Mar 18, 2024
- Property Type
- Single Family Residence
- Area
- Santa Rosa-Northeast
- Zip Code
- 95403
- MLS ID
- 324005810
- APN
- 173-320-052-000
- Year Built
- 2018
- Stories in Building
- Unavailable
- Possession
- Close Of Escrow
- COE
- Mar 18, 2024
- Data Source
- BAREIS
- Origin MLS System
Anova Center for Education
Private K-12
Students: 200 Distance: 0.7mi
Pivot Online Charter - North Bay
Charter K-12 Coed
Students: 31 Distance: 0.8mi
Lewis Opportunity School
Public 7-12 Opportunity Community
Students: 8 Distance: 1.0mi
Lattice Educational Services School
Private K-12 Special Education, Combined Elementary And Secondary, Coed
Students: 46 Distance: 1.0mi
Calvary Chapel Christian Academy
Private K-12 Religious, Nonprofit
Students: NA Distance: 1.0mi
Steele Lane Elementary School
Public K-6 Elementary
Students: 420 Distance: 1.0mi
- Bed
- 4
- Bath
- 3
- Closet, Double Sinks, Multiple Shower Heads, Shower Stall(s), Soaking Tub, Tile, Walk-In Closet
- Parking
- 5
- Attached, Garage Door Opener, Garage Facing Front, Other, See Remarks
- SQ FT
- 2,280
- SQ FT Source
- Assessor Auto-Fill
- Lot SQ FT
- 4,752.0
- Lot Acres
- 0.1091 Acres
- Kitchen
- Island, Kitchen/Family Combo
- Cooling
- Ceiling Fan(s), Central
- Dining Room
- Dining/Living Combo
- Family Room
- Other
- Living Room
- Cathedral/Vaulted
- Flooring
- Tile, Wood, See Remarks
- Heating
- Central, Fireplace Insert, MultiZone
- Laundry
- Cabinets, Dryer Included, Washer Included
- Upper Level
- Bedroom(s), Full Bath(s), Primary Bedroom
- Main Level
- Bedroom(s), Dining Room, Family Room, Full Bath(s), Garage, Kitchen, Living Room, Street Entrance
- Possession
- Close Of Escrow
- Architectural Style
- Contemporary
- * Fee
- $75
- Name
- Ranch Masters
- Phone
- (707) 541-6233
- *Fee includes
- Common Areas and Other
MLS and other Information regarding properties for sale as shown in Theo have been obtained from various sources such as sellers, public records, agents and other third parties. This information may relate to the condition of the property, permitted or unpermitted uses, zoning, square footage, lot size/acreage or other matters affecting value or desirability. Unless otherwise indicated in writing, neither brokers, agents nor Theo have verified, or will verify, such information. If any such information is important to buyer in determining whether to buy, the price to pay or intended use of the property, buyer is urged to conduct their own investigation with qualified professionals, satisfy themselves with respect to that information, and to rely solely on the results of that investigation.
School data provided by GreatSchools. School service boundaries are intended to be used as reference only. To verify enrollment eligibility for a property, contact the school directly.
