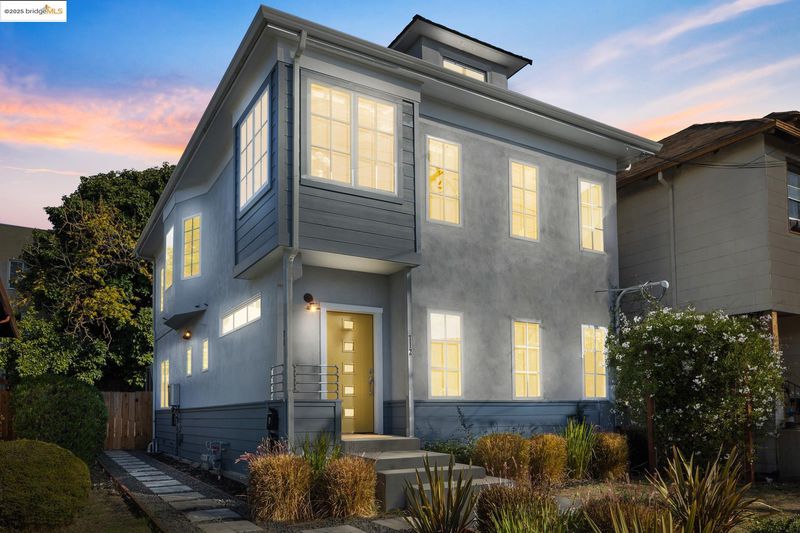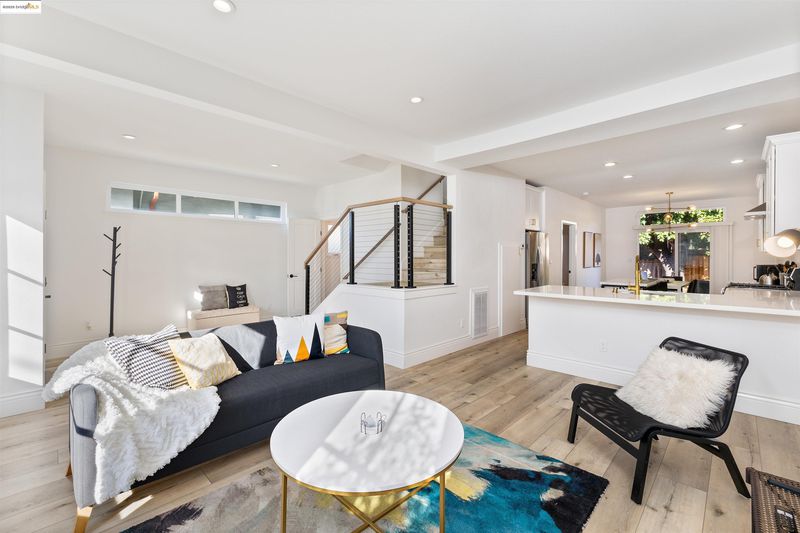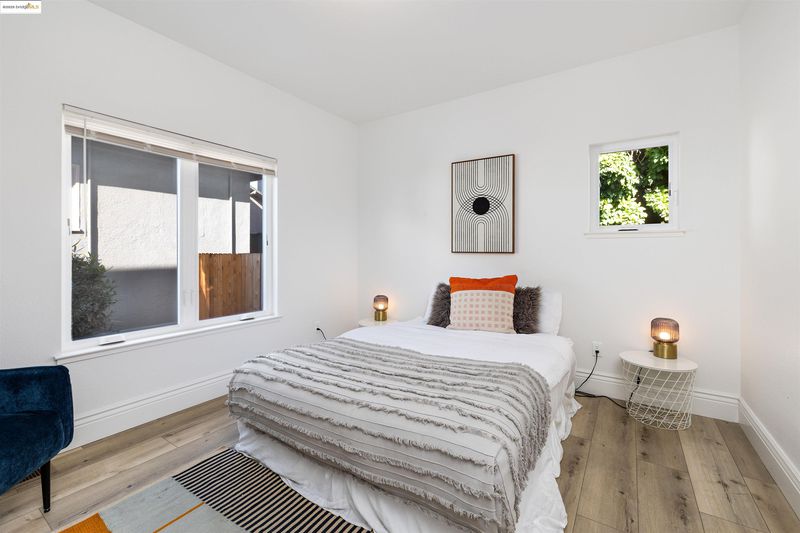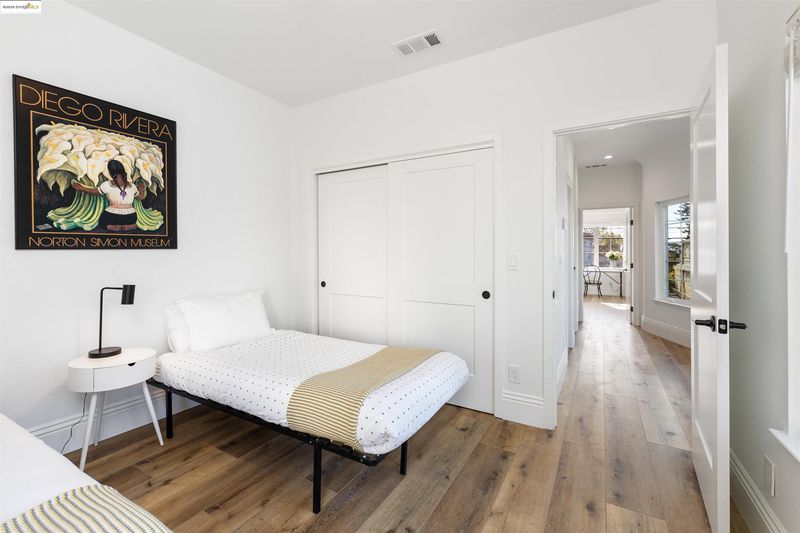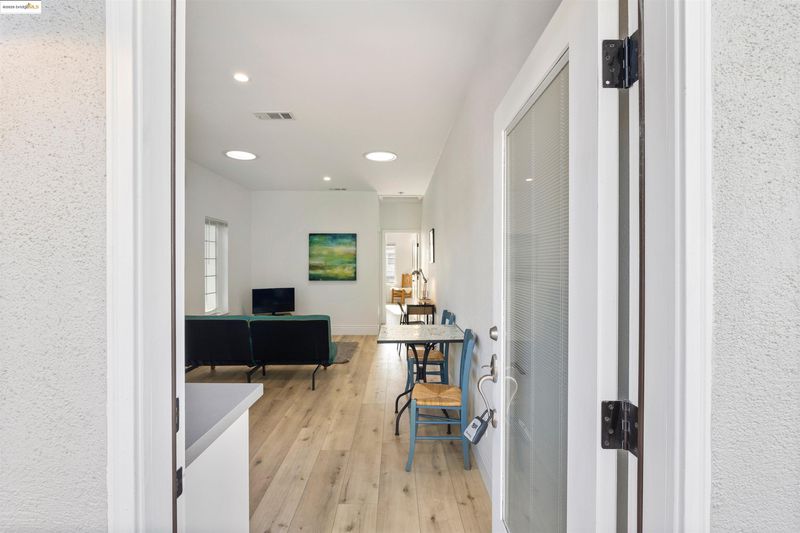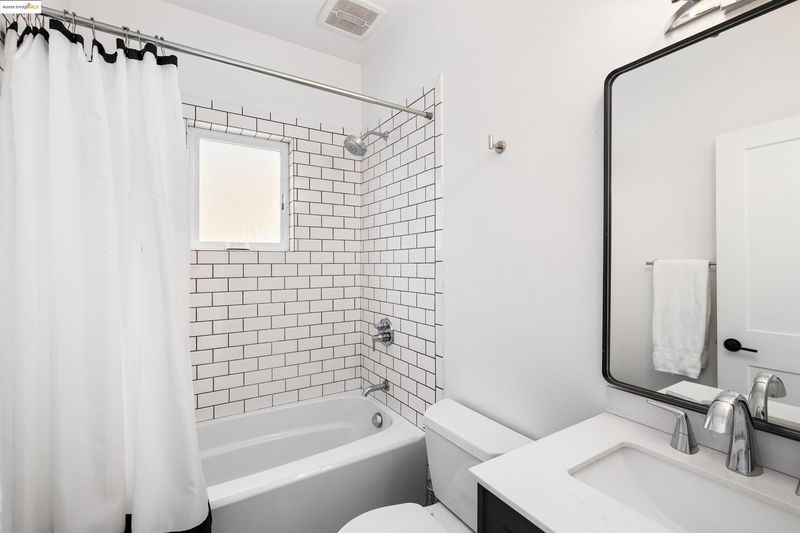
$1,149,000
1,976
SQ FT
$581
SQ/FT
712 39Th St
@ MLK - Longfellow, Oakland
- 4 Bed
- 3.5 (3/1) Bath
- 0 Park
- 1,976 sqft
- Oakland
-

-
Sun Sep 7, 2:00 pm - 4:00 pm
Open 2-4 PM
-
Mon Sep 8, 10:00 am - 1:00 pm
Open 10-1
-
Sun Sep 14, 2:00 pm - 4:00 pm
Open 2-4 PM
TRANSPARENTLY PRICED! Sunny, spacious two-story main home with 3 bedrooms, 2.5 baths, an open floor plan, beautiful custom kitchen with quartz countertops, gold-toned fixtures, stainless steel appliances, and fantastic indoor/outdoor flow. The one-bedroom, one-bath second unit with a separate entrance, full kitchen, bath, and laundry can accommodate house guests, your office, or income potential.* Behind the scenes you'll find many systems updated during the property's extensive expansion and reconfiguration (completed 2022) including the foundation, roof, electrical and plumbing, and on-demand water heater. The spacious sun-drenched yard has plenty of space to garden, play, and entertain. Centrally located in Longfellow just blocks to Temescal's vibrant shopping and dining scene, BART, and top rated Yu Ming Mandarin immersion school**. *Property is a duplex. Neither seller/listing agent has investigated/verified accuracy of any of sources of information nor guarantee any short-term, nor increase in future long-term, rental income. Buyer must conduct their own investigation with the city, appropriate professionals and rely solely on that investigation. **Interested parties to verify school district/availability. Attendance not guaranteed.
- Current Status
- New
- Original Price
- $1,149,000
- List Price
- $1,149,000
- On Market Date
- Sep 3, 2025
- Property Type
- Detached
- D/N/S
- Longfellow
- Zip Code
- 94609
- MLS ID
- 41110187
- APN
- 1296213
- Year Built
- 1915
- Stories in Building
- 2
- Possession
- Close Of Escrow
- Data Source
- MAXEBRDI
- Origin MLS System
- Bridge AOR
St. Martin De Porres
Private K-8 Elementary, Religious, Coed
Students: 187 Distance: 0.1mi
Oakland Military Institute, College Preparatory Academy
Charter 6-12 Secondary
Students: 743 Distance: 0.1mi
SAT: Skinner Academic Tutoring
Private 6-12 Coed
Students: 10 Distance: 0.4mi
North Oakland Community Charter School
Charter K-8 Elementary, Coed
Students: 172 Distance: 0.4mi
Hoover Elementary School
Public K-5 Elementary
Students: 269 Distance: 0.5mi
East Bay German International School
Private K-8 Elementary, Coed
Students: 100 Distance: 0.5mi
- Bed
- 4
- Bath
- 3.5 (3/1)
- Parking
- 0
- No Garage, On Street
- SQ FT
- 1,976
- SQ FT Source
- Assessor Auto-Fill
- Lot SQ FT
- 3,386.0
- Lot Acres
- 0.08 Acres
- Pool Info
- None
- Kitchen
- Dishwasher, Free-Standing Range, Refrigerator, Dryer, Washer, Gas Water Heater, Tankless Water Heater, Counter - Solid Surface, Disposal, Kitchen Island, Range/Oven Free Standing, Updated Kitchen
- Cooling
- None
- Disclosures
- Disclosure Package Avail
- Entry Level
- Exterior Details
- Garden, Back Yard, Front Yard, Garden/Play, Landscape Back, Landscape Front, Low Maintenance, Yard Space
- Flooring
- Hardwood
- Foundation
- Fire Place
- None
- Heating
- Forced Air
- Laundry
- Dryer, Washer, In Unit
- Upper Level
- 3 Bedrooms, 2 Baths, Laundry Facility
- Main Level
- 1 Bedroom, 1.5 Baths, Primary Bedrm Suite - 1
- Possession
- Close Of Escrow
- Architectural Style
- Contemporary
- Construction Status
- Existing
- Additional Miscellaneous Features
- Garden, Back Yard, Front Yard, Garden/Play, Landscape Back, Landscape Front, Low Maintenance, Yard Space
- Location
- Level, Rectangular Lot, Back Yard, Front Yard, Landscaped
- Roof
- Composition Shingles
- Water and Sewer
- Public, Water District
- Fee
- Unavailable
MLS and other Information regarding properties for sale as shown in Theo have been obtained from various sources such as sellers, public records, agents and other third parties. This information may relate to the condition of the property, permitted or unpermitted uses, zoning, square footage, lot size/acreage or other matters affecting value or desirability. Unless otherwise indicated in writing, neither brokers, agents nor Theo have verified, or will verify, such information. If any such information is important to buyer in determining whether to buy, the price to pay or intended use of the property, buyer is urged to conduct their own investigation with qualified professionals, satisfy themselves with respect to that information, and to rely solely on the results of that investigation.
School data provided by GreatSchools. School service boundaries are intended to be used as reference only. To verify enrollment eligibility for a property, contact the school directly.
