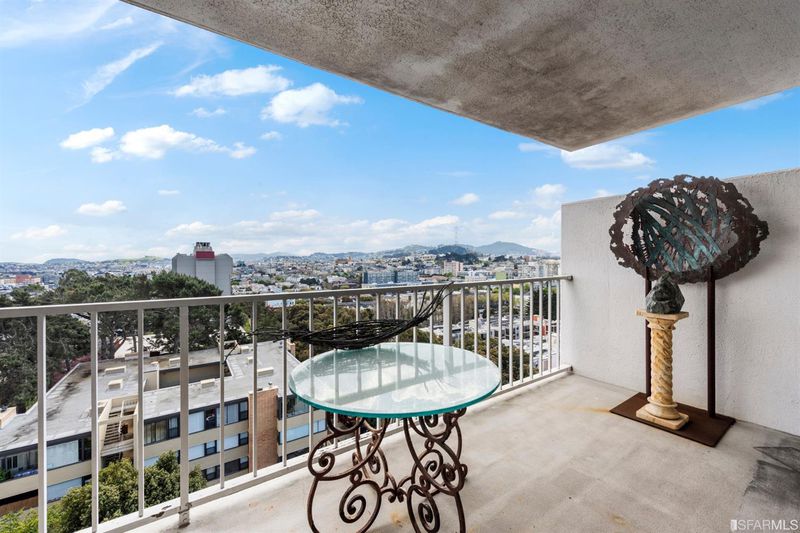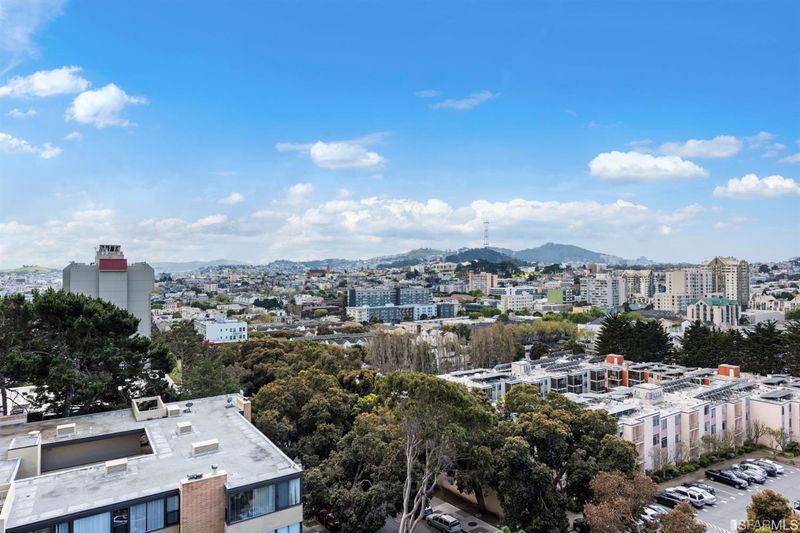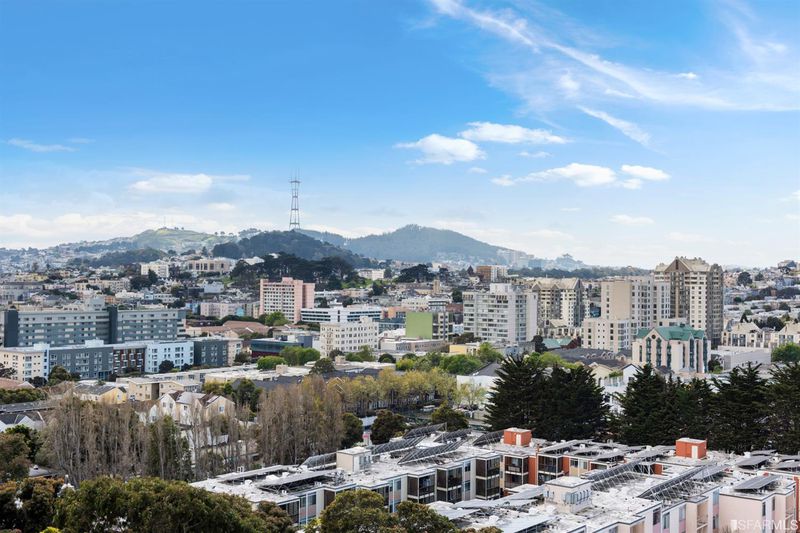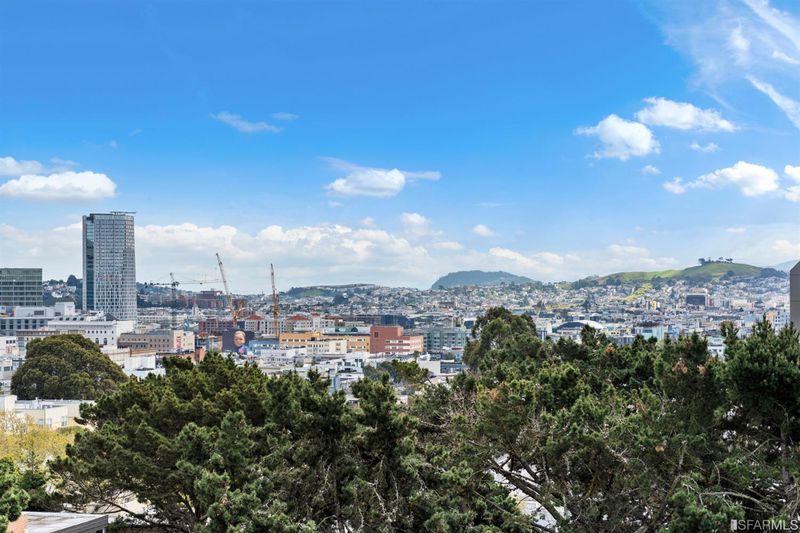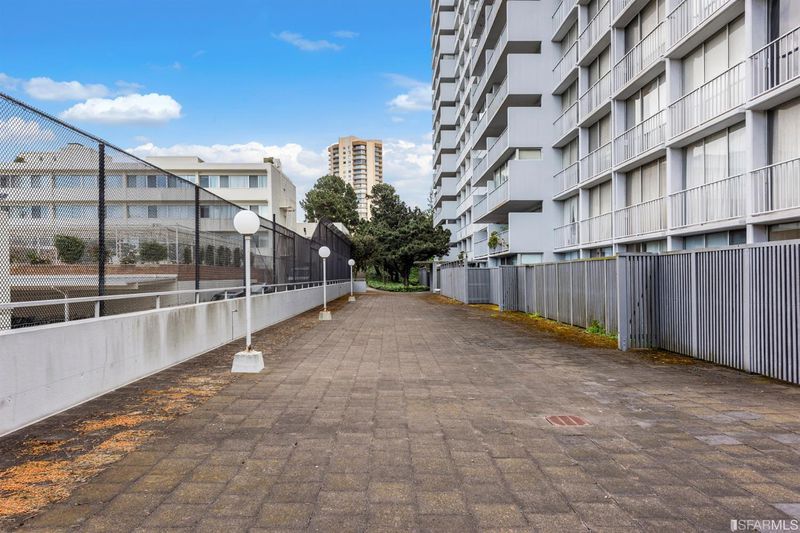 Sold 12.6% Over Asking
Sold 12.6% Over Asking
$1,125,000
1,155
SQ FT
$974
SQ/FT
66 Cleary Ct, #805
@ Laguna - 6 - Western Addition, San Francisco
- 3 Bed
- 2 Bath
- 0 Park
- 1,155 sqft
- San Francisco
-

Live in an Eichler. Your rare corner end-unit features floor-to-ceiling glass sliding doors exposing panoramic views from the living room and dining area balconies as well as the three bedroom's balconets. Enjoy immense natural sunlight with the warmth of southern exposure and radiant floor heat. Host your friends with a more open concept modern living space while relishing in privacy afforded by thick concrete walls. Enjoy a BBQ out back in your private community courtyard featuring a, playpark for children, tennis and basketball courts, and greenspace. Please do mind the peace given by 24 hour security. And yes, your secure deeded parking spot would be number 24, ground level and protected with an automatic gate. Come and find yourself centrally located in Cathedral Hill, a few blocks from Lower Pacific Heights, Japantown, and the Fillmore Jazz District. Do not miss this opportunity, and contact us to see it.
- Days on Market
- 10 days
- Current Status
- Sold
- Sold Price
- $1,125,000
- Over List Price
- 12.6%
- Original Price
- $999,000
- List Price
- $999,000
- On Market Date
- Apr 3, 2020
- Contingent Date
- Apr 13, 2020
- Contract Date
- Apr 13, 2020
- Close Date
- May 14, 2020
- Property Type
- Condominium
- District
- 6 - Western Addition
- Zip Code
- 94109
- MLS ID
- 496319
- APN
- 0712-075
- Year Built
- 1963
- Stories in Building
- Unavailable
- Number of Units
- 150
- Possession
- Close of Escrow, Negotiable
- COE
- May 14, 2020
- Data Source
- SFAR
- Origin MLS System
Parks (Rosa) Elementary School
Public K-5 Elementary
Students: 476 Distance: 0.1mi
Sacred Heart Cathedral Preparatory
Private 9-12 Secondary, Religious, Nonprofit
Students: 1340 Distance: 0.2mi
Montessori House of Children School
Private K-1 Montessori, Elementary, Coed
Students: 110 Distance: 0.2mi
Stuart Hall High School
Private 9-12 Secondary, Religious, All Male
Students: 203 Distance: 0.3mi
S.F. County Civic Center Secondary
Public 6-12 Opportunity Community
Students: 73 Distance: 0.3mi
Tenderloin Community
Public K-5 Elementary
Students: 314 Distance: 0.4mi
- Bed
- 3
- Bath
- 2
- Shower Over Tub, Tub in Master Bdrm
- Parking
- 0
- Enclosed, Attached, Interior Access, Automatic Door, Private, Garage
- SQ FT
- 1,155
- SQ FT Source
- Per Tax Records
- Kitchen
- Cooktop Stove, Hood Over Range, Refrigerator, Freezer, Dishwasher, Granite Counter, Remodeled
- Cooling
- Radiant
- Dining Room
- Dining Area
- Disclosures
- Disclosure Pkg Avail, Prelim Title Report, Mello-Roos Disclose, RE Transfer Discl, Sellers Supp to TDS, Seismic Hazard Discl, Flood Hazard Discl, Soils Report, Env Hazards Report
- Exterior Details
- Concrete
- Living Room
- View, Deck Attached
- Flooring
- Partial Carpet, Tile
- Foundation
- Concrete
- Heating
- Radiant
- Laundry
- 220 Volt Wiring, Washer/Dryer, In Closet
- Main Level
- 2 Bedrooms, 3 Bedrooms
- Views
- Panoramic, City Lights, Bay, Golden Gate Bridge, San Francisco, Hills, Twin Peaks
- Possession
- Close of Escrow, Negotiable
- Architectural Style
- Contemporary, Modern/High Tech
- Special Listing Conditions
- Notice Of Default
- * Fee
- $962
- *Fee includes
- Water, Gas, Electricity, Garbage, Cable TV, Ext Bldg Maintenance, Grounds Maintenance, Door Person, Security Service, and Outside Management
MLS and other Information regarding properties for sale as shown in Theo have been obtained from various sources such as sellers, public records, agents and other third parties. This information may relate to the condition of the property, permitted or unpermitted uses, zoning, square footage, lot size/acreage or other matters affecting value or desirability. Unless otherwise indicated in writing, neither brokers, agents nor Theo have verified, or will verify, such information. If any such information is important to buyer in determining whether to buy, the price to pay or intended use of the property, buyer is urged to conduct their own investigation with qualified professionals, satisfy themselves with respect to that information, and to rely solely on the results of that investigation.
School data provided by GreatSchools. School service boundaries are intended to be used as reference only. To verify enrollment eligibility for a property, contact the school directly.
