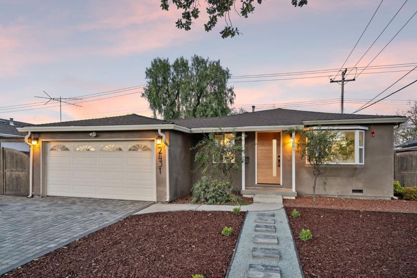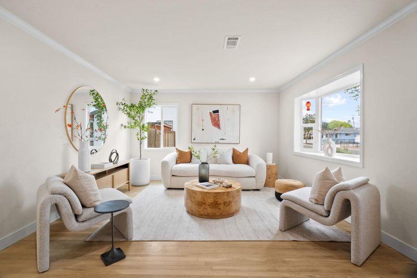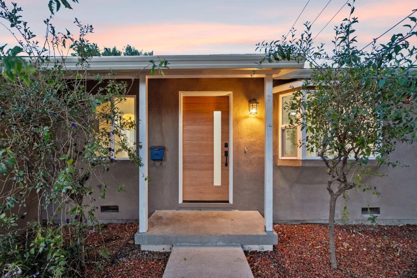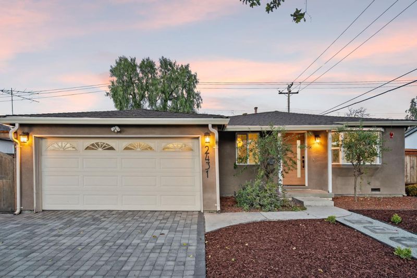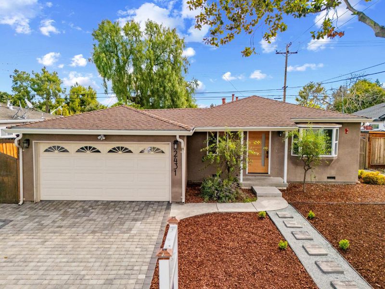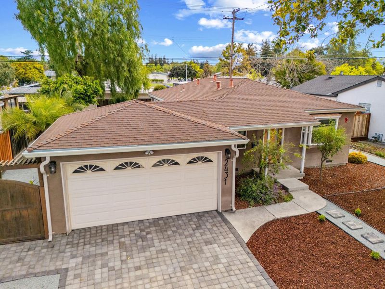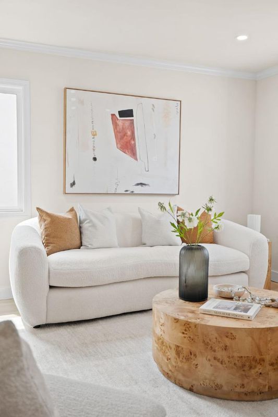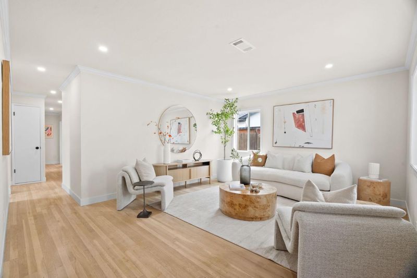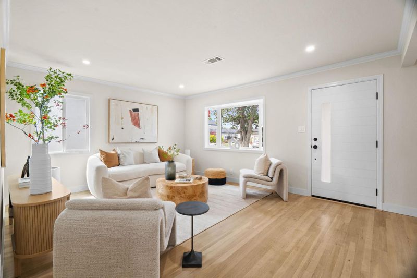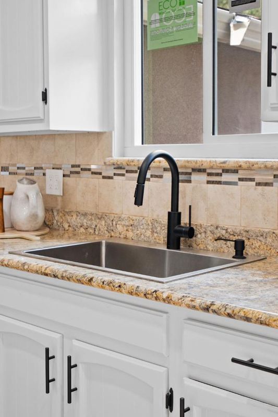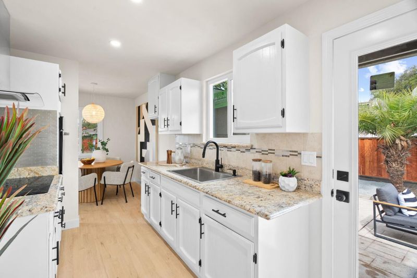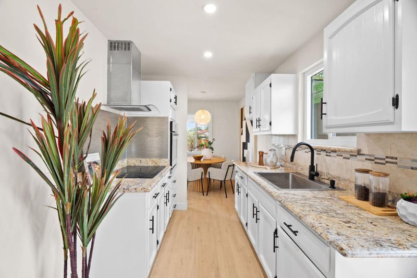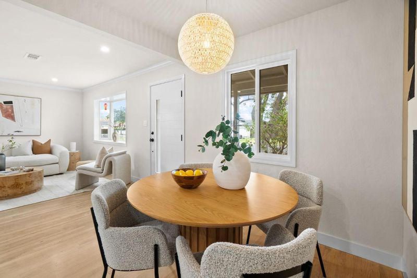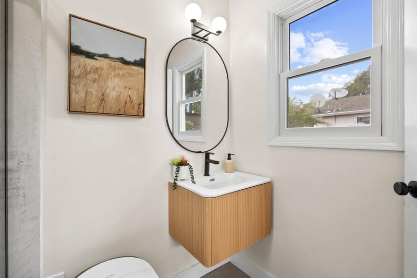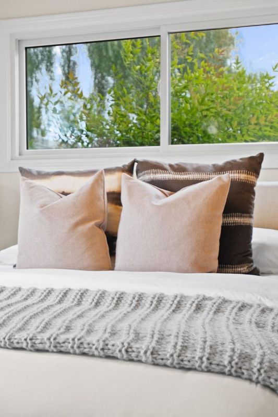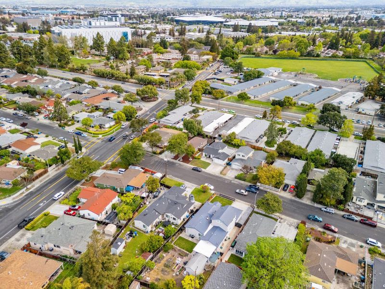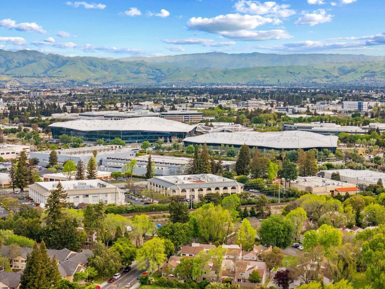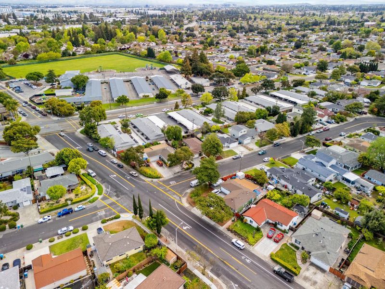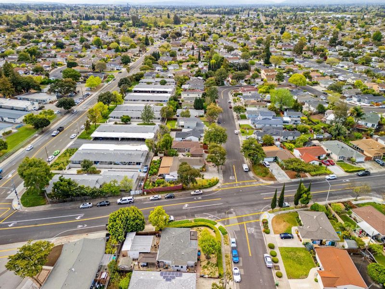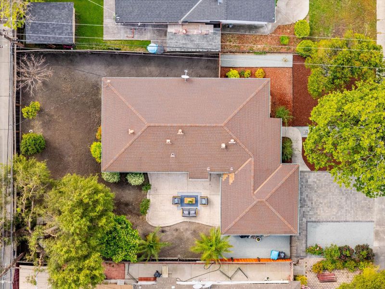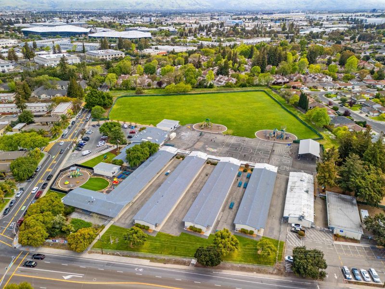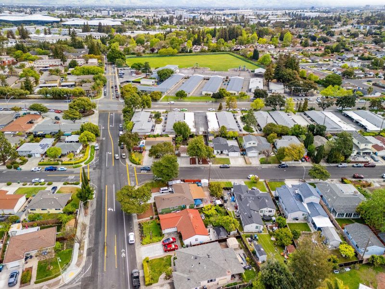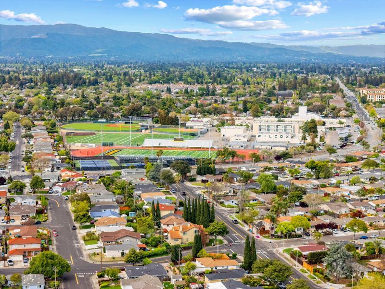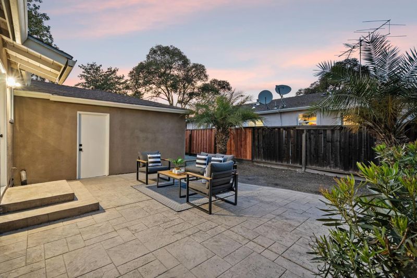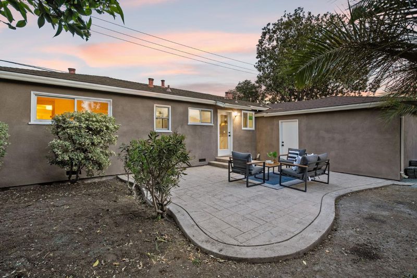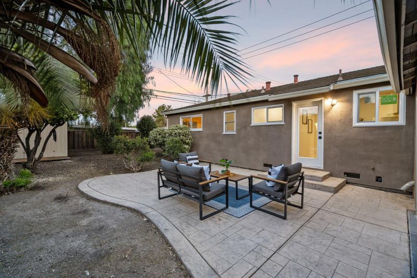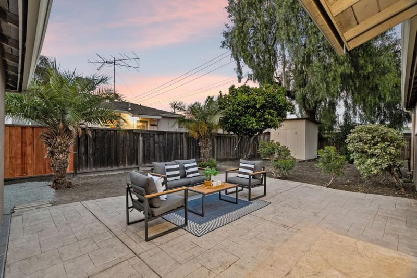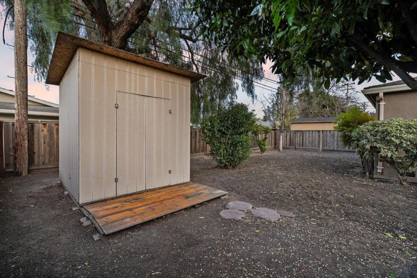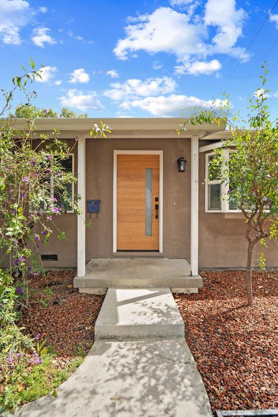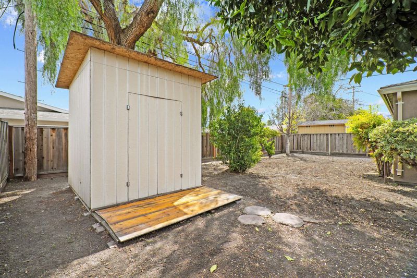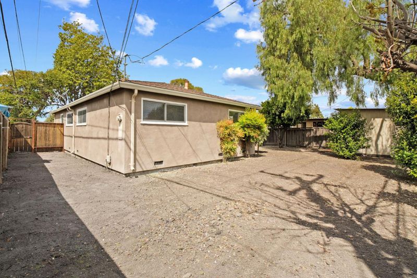
$1,538,888
1,095
SQ FT
$1,405
SQ/FT
2431 Pilot Knob Drive
@ Chromite Drive - 8 - Santa Clara, Santa Clara
- 3 Bed
- 2 Bath
- 2 Park
- 1,095 sqft
- SANTA CLARA
-

Comprehensively remodeled and lovingly maintained by the same family for nearly a quarter century, step into this move-in ready single family home on an idyllic tree-lined pocket in northwest Santa Clara, yet just a short commute from Nvidia, Apple, Google, and major commute routes. Featuring an intuitive floorplan with four bedrooms (currently opened up to a three bedroom layout to allow a much larger master suite and in-suite office) and two full professionally remodeled modern bathrooms, a living room drenched in natural light from 270 degrees, central heat, newly refinished solid hardwood floors throughout, in-ceiling LED lighting, a newly installed paver driveway, dual pane windows, and a kitchen that opens to a oversized stamped concrete patio and spacious backyard with ample room for outdoor dining, entertainment, or future expansion, this home has been lovingly preserved, thoroughly improved, and has been put through a comprehensive 18-point maintenance regimen, allowing it to be identified as *Certified Pre-Owned* combined with seller-purchased home warranty. Swing by in person to experience the warmth, character, and pride of ownership shown in this home and neighborhood.
- Days on Market
- 9 days
- Current Status
- Pending
- Sold Price
- Original Price
- $1,538,888
- List Price
- $1,538,888
- On Market Date
- Apr 14, 2025
- Contract Date
- Apr 23, 2025
- Close Date
- May 19, 2025
- Property Type
- Single Family Home
- Area
- 8 - Santa Clara
- Zip Code
- 95051
- MLS ID
- ML81996290
- APN
- 216-17-055
- Year Built
- 1958
- Stories in Building
- 1
- Possession
- Unavailable
- COE
- May 19, 2025
- Data Source
- MLSL
- Origin MLS System
- MLSListings, Inc.
Bracher Elementary School
Public K-5 Elementary
Students: 344 Distance: 0.1mi
Institute for Business Technology
Private n/a Coed
Students: 1000 Distance: 0.5mi
Adrian Wilcox High School
Public 9-12 Secondary
Students: 1961 Distance: 0.5mi
Cabrillo Montessori School
Private K-3 Montessori, Elementary, Coed
Students: 94 Distance: 0.6mi
Juan Cabrillo Middle School
Public 6-8 Middle
Students: 908 Distance: 0.6mi
Bowers Elementary School
Public K-5 Elementary
Students: 282 Distance: 0.6mi
- Bed
- 3
- Bath
- 2
- Parking
- 2
- Attached Garage
- SQ FT
- 1,095
- SQ FT Source
- Unavailable
- Lot SQ FT
- 6,000.0
- Lot Acres
- 0.137741 Acres
- Cooling
- Other
- Dining Room
- Breakfast Room, Dining Area
- Disclosures
- Natural Hazard Disclosure
- Family Room
- Separate Family Room
- Flooring
- Hardwood
- Foundation
- Other
- Heating
- Central Forced Air
- Fee
- Unavailable
MLS and other Information regarding properties for sale as shown in Theo have been obtained from various sources such as sellers, public records, agents and other third parties. This information may relate to the condition of the property, permitted or unpermitted uses, zoning, square footage, lot size/acreage or other matters affecting value or desirability. Unless otherwise indicated in writing, neither brokers, agents nor Theo have verified, or will verify, such information. If any such information is important to buyer in determining whether to buy, the price to pay or intended use of the property, buyer is urged to conduct their own investigation with qualified professionals, satisfy themselves with respect to that information, and to rely solely on the results of that investigation.
School data provided by GreatSchools. School service boundaries are intended to be used as reference only. To verify enrollment eligibility for a property, contact the school directly.
