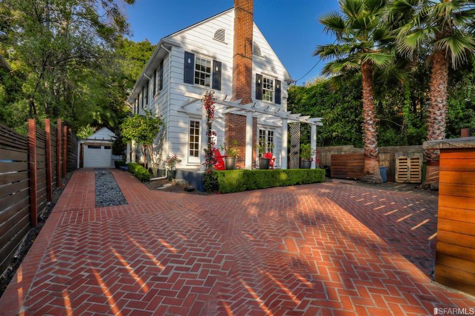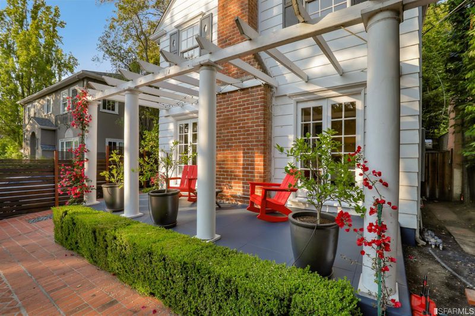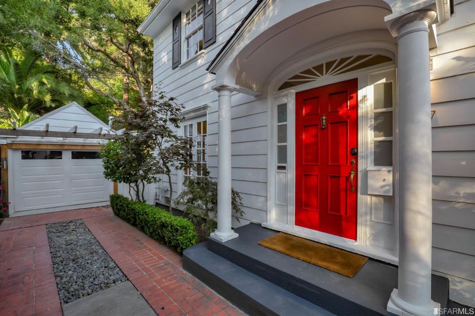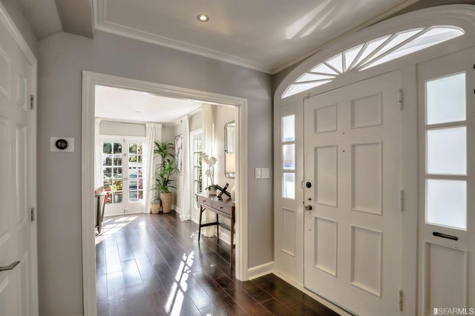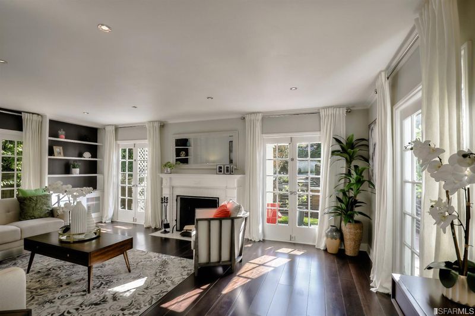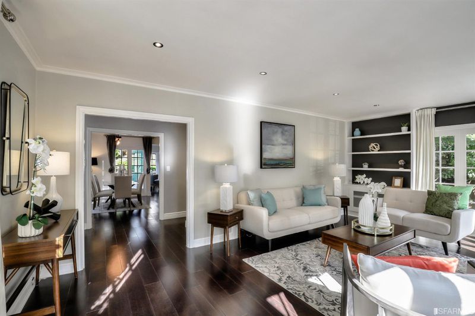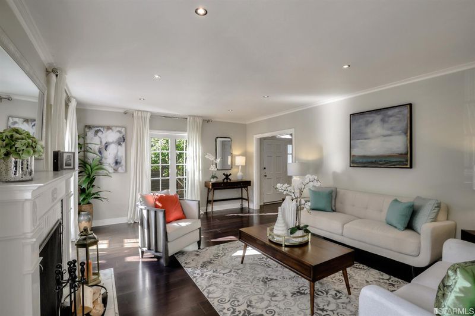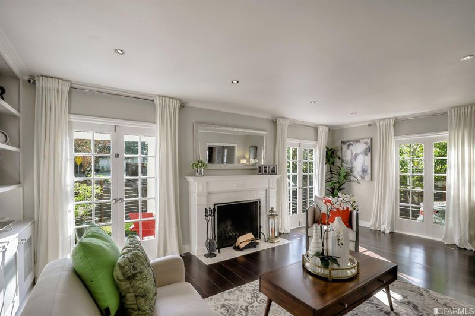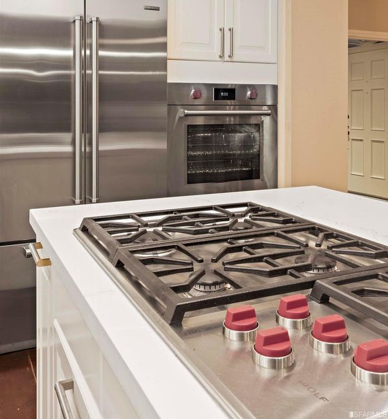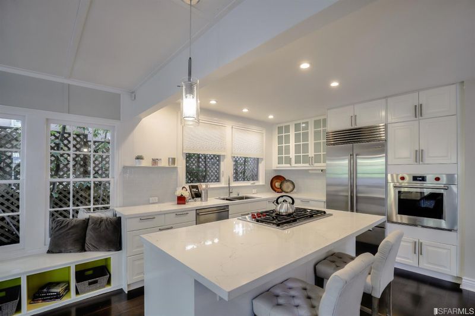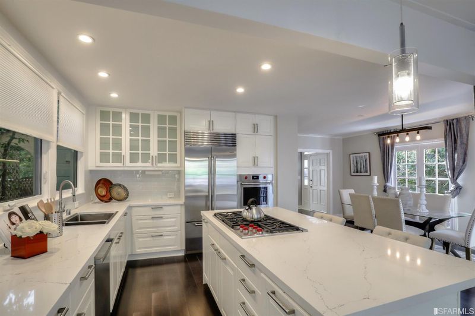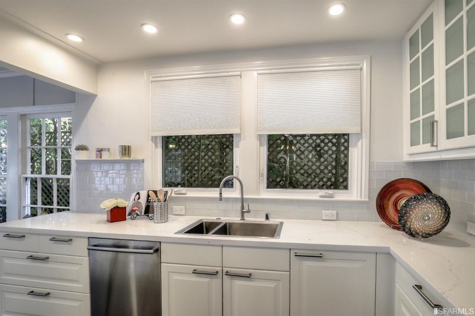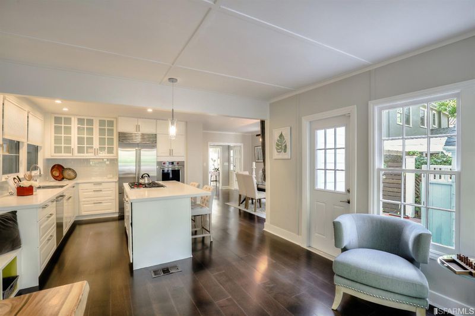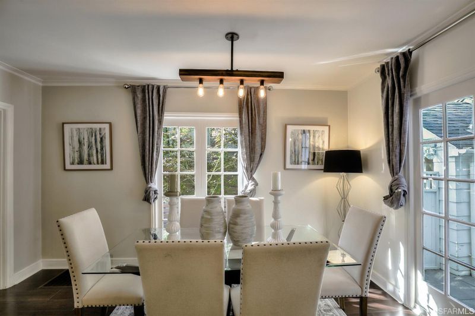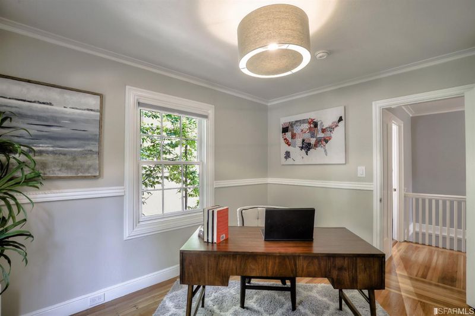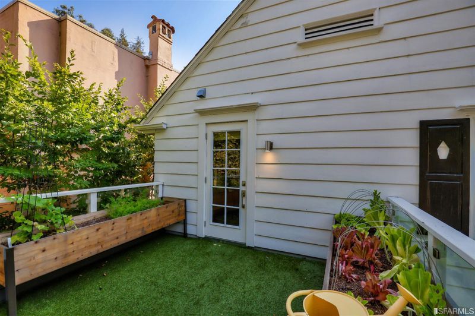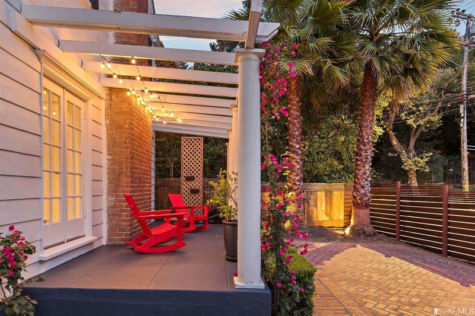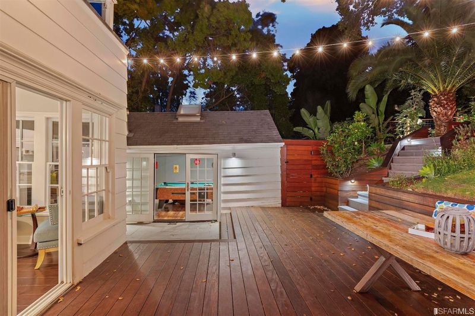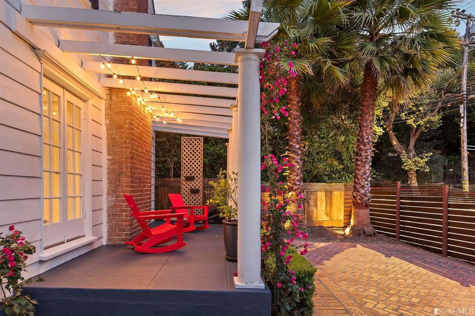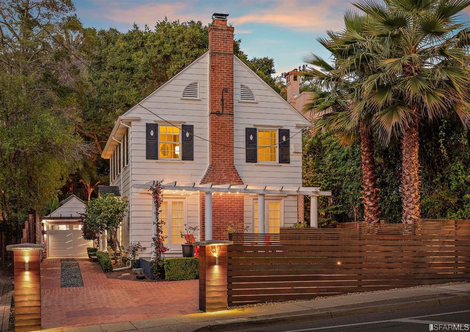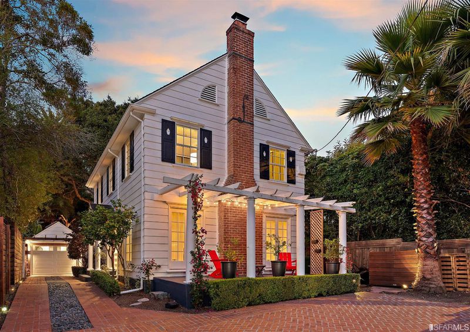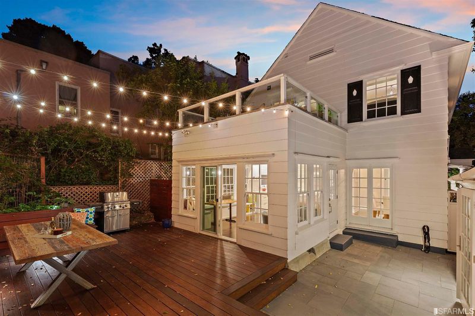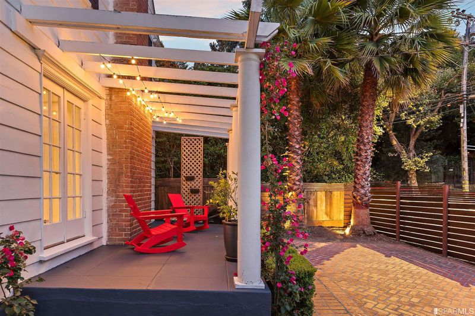 Sold 0.3% Over Asking
Sold 0.3% Over Asking
$1,700,000
1,780
SQ FT
$955
SQ/FT
57 Tunnel
@ Oak Ridge - 19 - Berkeley/Albany, Berkeley
- 3 Bed
- 2.5 Bath
- 0 Park
- 1,780 sqft
- Berkeley
-

Exquisitely remodeled home in Claremont,this colonial has a modern feel while maintaining its charm. Updated,sun-filled kitchen has an open layout combining the sun room & dining room with a central island featuring white-quartz countertops. This includes Subzero & Wolf appliances,built-in banquette seating & French windows looking out into the extensively renovated backyard.Upgraded in 2018, yard features a beautiful Oak tree surrounded by multi-level decks made of Brazilian Ipe. Hardwood fence & surrounding trees provide a private and resort-like atmosphere w/ a hot new hot tub, fire table & swing. Detached garage w/ skylights & new floors, can be used as a game room/multi-purpose room. Application of 198 sq ft to convert into a new ADU filed (now expired), Buyer's responsibility to verify & has the option for completion for 1978 SQ FT total. Home also has original molding, art deco bathrooms & a gorgeous rooftop deck w/ an organic garden providing another view of the back.
- Days on Market
- 15 days
- Current Status
- Sold
- Sold Price
- $1,700,000
- Over List Price
- 0.3%
- Original Price
- $1,695,000
- List Price
- $1,695,000
- On Market Date
- Aug 3, 2020
- Contract Date
- Aug 18, 2020
- Close Date
- Sep 9, 2020
- Property Type
- Single-Family Homes
- District
- 19 - Berkeley/Albany
- Zip Code
- 94705
- MLS ID
- 502500
- APN
- 64-4226-21
- Year Built
- 0
- Stories in Building
- Unavailable
- Possession
- Close of Escrow, Negotiable
- COE
- Sep 9, 2020
- Data Source
- SFAR
- Origin MLS System
John Muir Elementary School
Public K-5 Elementary
Students: 305 Distance: 0.3mi
John Muir Elementary School
Public K-5 Elementary
Students: 247 Distance: 0.3mi
Chabot Elementary School
Public K-5 Elementary
Students: 580 Distance: 0.4mi
Bentley
Private K-8 Combined Elementary And Secondary, Nonprofit
Students: 700 Distance: 0.5mi
Kaiser Elementary School
Public K-5 Elementary
Students: 268 Distance: 0.6mi
Emerson Elementary School
Public K-5 Elementary
Students: 320 Distance: 0.6mi
- Bed
- 3
- Bath
- 2.5
- Tile, Shower and Tub, Marble, Stall Shower, Skylight(s)
- Parking
- 0
- SQ FT
- 1,780
- SQ FT Source
- Tax No Autofill
- Lot SQ FT
- 5,560.0
- Lot Acres
- 0.13 Acres
- Kitchen
- Gas Range, Cooktop Stove, Built-In Oven, Refrigerator, Freezer, Dishwasher, Microwave, Garbage Disposal, Granite Counter, Island, Breakfast Room, Pantry, Remodeled
- Dining Room
- Dining Area, Formal
- Disclosures
- Disclosure Pkg Avail, Prelim Title Report
- Exterior Details
- Wood Siding
- Flooring
- Hardwood, Tile, Slate, Marble, Granite
- Fire Place
- 1, Wood Burning, Gas Starter, Living Room
- Laundry
- Washer/Dryer, In Closet
- Upper Level
- 3 Bedrooms, 2 Baths, 1 Master Suite
- Main Level
- .5 Bath/Powder, Living Room, Dining Room, Family Room, Kitchen
- Views
- Garden/Greenbelt, Woods
- Possession
- Close of Escrow, Negotiable
- Architectural Style
- Contemporary, Colonial, Art Deco
- Special Listing Conditions
- None
- Fee
- $0
MLS and other Information regarding properties for sale as shown in Theo have been obtained from various sources such as sellers, public records, agents and other third parties. This information may relate to the condition of the property, permitted or unpermitted uses, zoning, square footage, lot size/acreage or other matters affecting value or desirability. Unless otherwise indicated in writing, neither brokers, agents nor Theo have verified, or will verify, such information. If any such information is important to buyer in determining whether to buy, the price to pay or intended use of the property, buyer is urged to conduct their own investigation with qualified professionals, satisfy themselves with respect to that information, and to rely solely on the results of that investigation.
School data provided by GreatSchools. School service boundaries are intended to be used as reference only. To verify enrollment eligibility for a property, contact the school directly.
