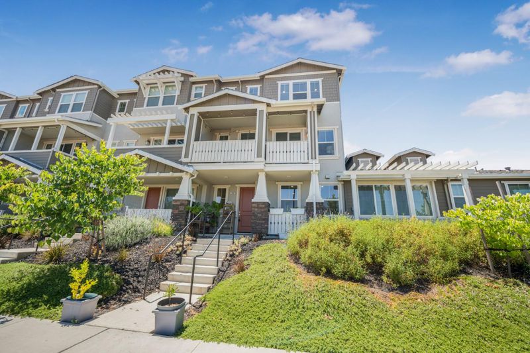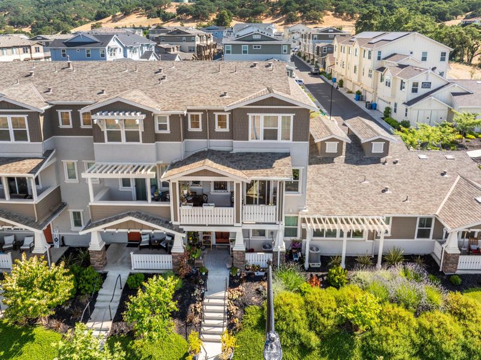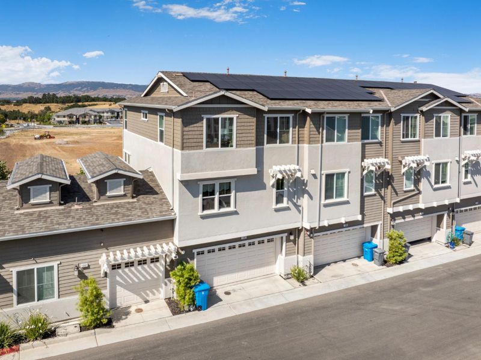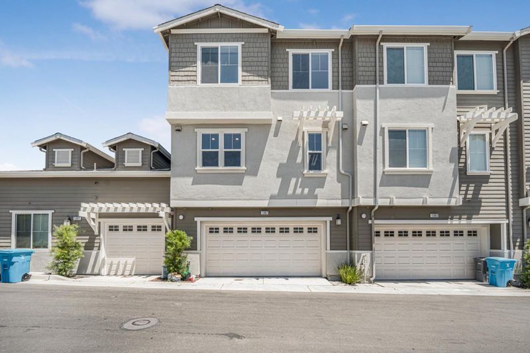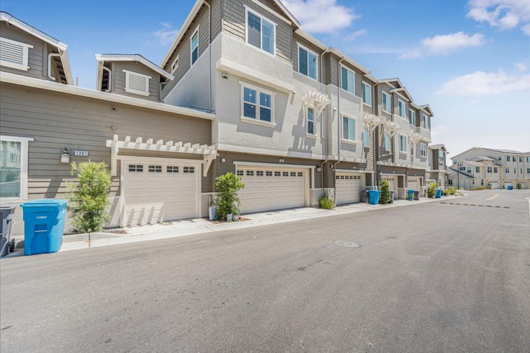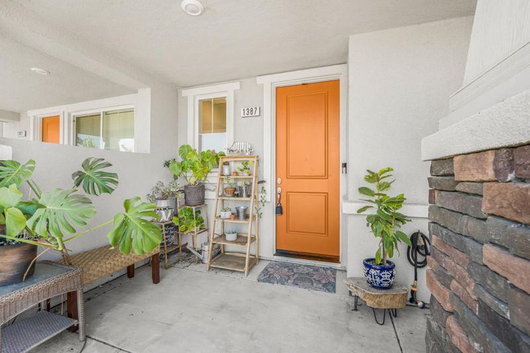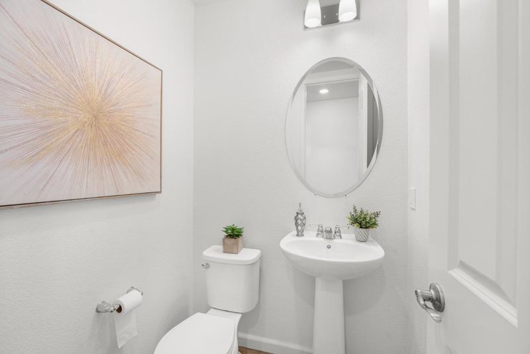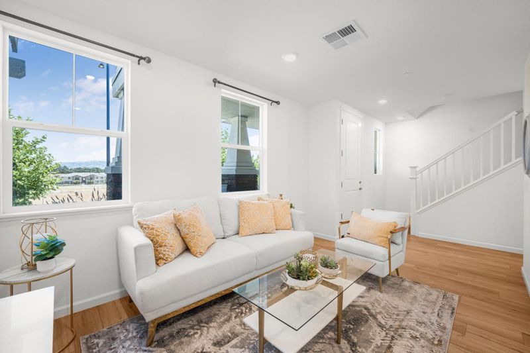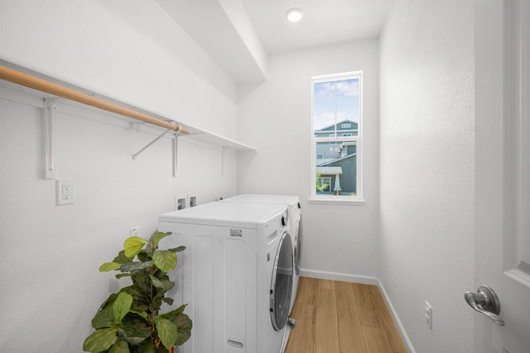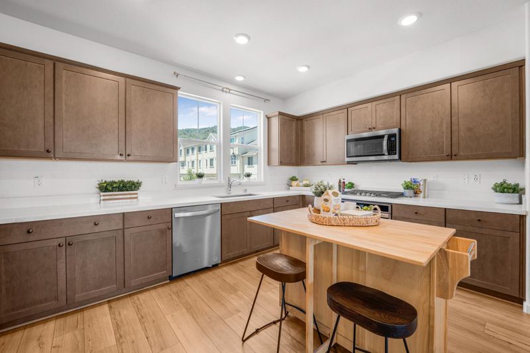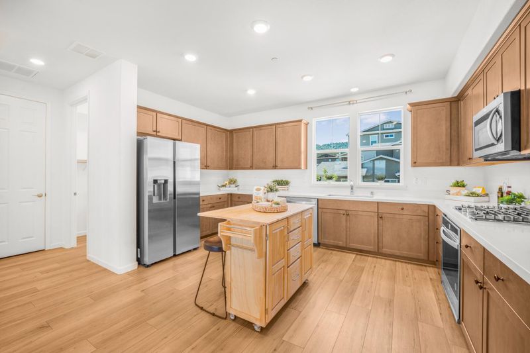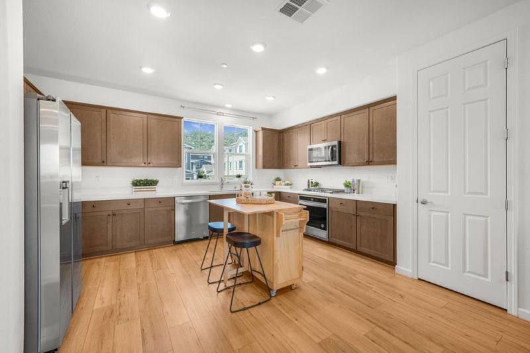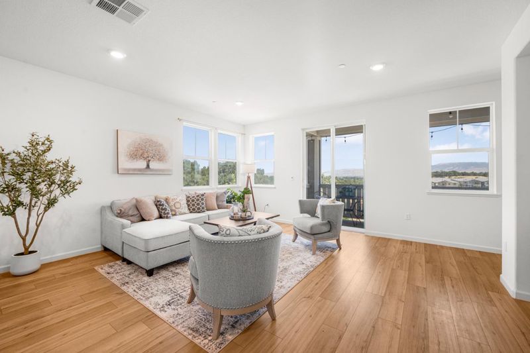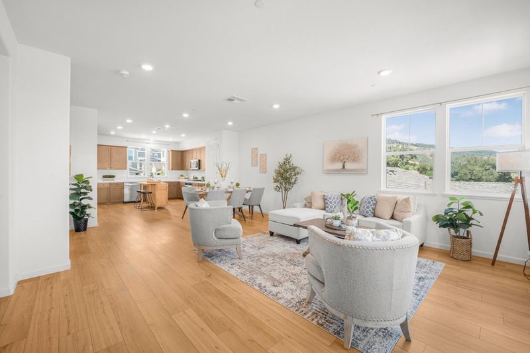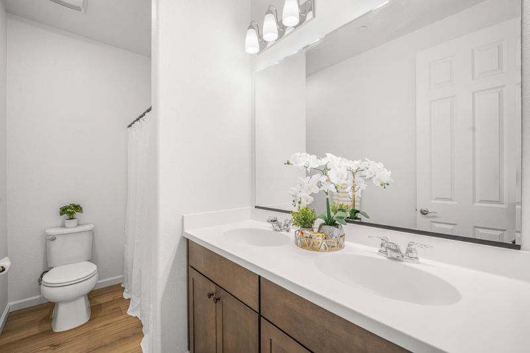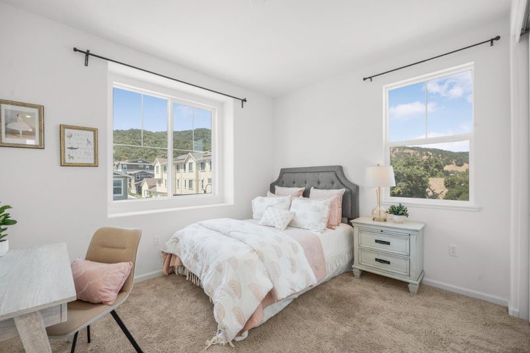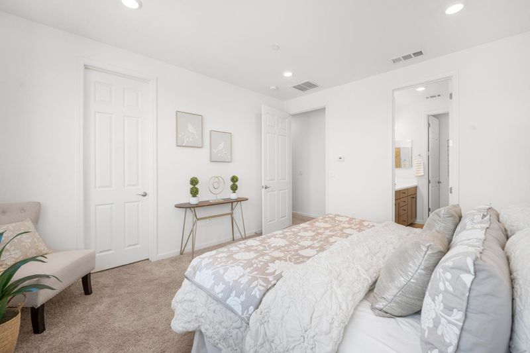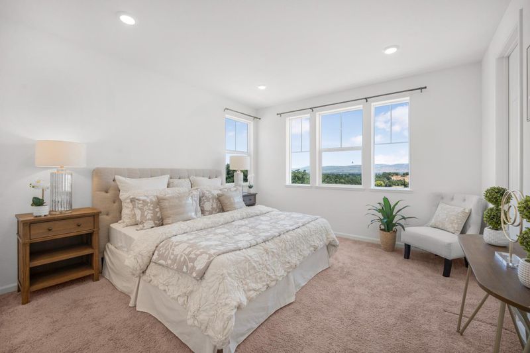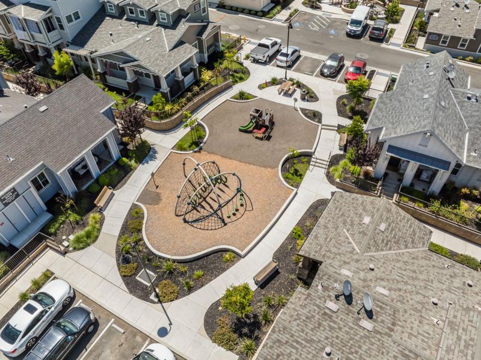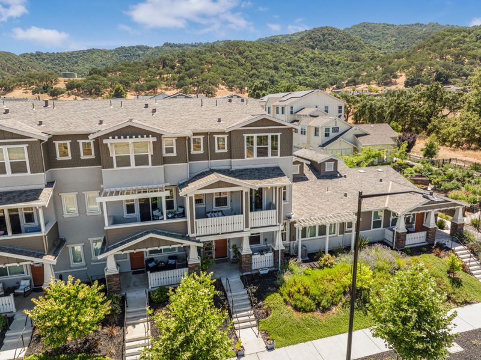
$897,000
2,027
SQ FT
$443
SQ/FT
1387 Ores Way
@ Tawhana - 1 - Morgan Hill / Gilroy / San Martin, Gilroy
- 3 Bed
- 3 Bath
- 2 Park
- 2,027 sqft
- GILROY
-

-
Sat Jul 12, 2:00 pm - 4:00 pm
Amazing Condo!
-
Sun Jul 13, 1:00 pm - 4:00 pm
Amazing Condo!
Welcome to your dream condo at 1387 Ores Way, Gilroy, CA! This newer, stylish condo boasts an open floor plan and stunning views of the surrounding hills. With 2,027 square feet of living space, this home offers a perfect blend of comfort and modern elegance. Step inside to find three spacious bedrooms and three well-appointed bathrooms, conveniently located on each floor for easy access and privacy. The open layout creates a seamless flow from the living area to the kitchen, making it ideal for entertaining or just enjoying a cozy night in. Stay comfortable year-round with air conditioning, and enjoy the convenience of having laundry facilities within the building. Whether you're admiring the picturesque hill views or relaxing in your thoughtfully designed living spaces, this condo offers a perfect retreat from the hustle and bustle. Make 1387 Ores Way your new home and experience the best of what Gilroy has to offer!
- Days on Market
- 1 day
- Current Status
- Active
- Original Price
- $897,000
- List Price
- $897,000
- On Market Date
- Jul 11, 2025
- Property Type
- Condominium
- Area
- 1 - Morgan Hill / Gilroy / San Martin
- Zip Code
- 95020
- MLS ID
- ML82014270
- APN
- 808-62-010
- Year Built
- 2021
- Stories in Building
- 3
- Possession
- COE
- Data Source
- MLSL
- Origin MLS System
- MLSListings, Inc.
Las Animas Elementary School
Public K-5 Elementary
Students: 742 Distance: 0.4mi
Yorktown Academy
Private K-12 Religious, Coed
Students: 7 Distance: 0.6mi
Solorsano Middle School
Public 6-8 Middle
Students: 875 Distance: 0.8mi
Gilroy High School
Public 9-12 Secondary
Students: 1674 Distance: 0.8mi
Glen View Elementary School
Public K-5 Elementary
Students: 517 Distance: 1.1mi
Santa Clara County Rop-South School
Public 10-12
Students: NA Distance: 1.1mi
- Bed
- 3
- Bath
- 3
- Double Sinks
- Parking
- 2
- Attached Garage
- SQ FT
- 2,027
- SQ FT Source
- Unavailable
- Kitchen
- Countertop - Granite, Dishwasher, Garbage Disposal
- Cooling
- Central AC
- Dining Room
- Dining Area in Living Room, No Formal Dining Room
- Disclosures
- Flood Zone - See Report, NHDS Report
- Family Room
- No Family Room
- Flooring
- Carpet
- Foundation
- Concrete Perimeter and Slab
- Heating
- Central Forced Air - Gas
- Laundry
- In Utility Room
- Views
- Neighborhood
- Possession
- COE
- * Fee
- $430
- Name
- Glen Loma
- *Fee includes
- Insurance - Common Area and Maintenance - Common Area
MLS and other Information regarding properties for sale as shown in Theo have been obtained from various sources such as sellers, public records, agents and other third parties. This information may relate to the condition of the property, permitted or unpermitted uses, zoning, square footage, lot size/acreage or other matters affecting value or desirability. Unless otherwise indicated in writing, neither brokers, agents nor Theo have verified, or will verify, such information. If any such information is important to buyer in determining whether to buy, the price to pay or intended use of the property, buyer is urged to conduct their own investigation with qualified professionals, satisfy themselves with respect to that information, and to rely solely on the results of that investigation.
School data provided by GreatSchools. School service boundaries are intended to be used as reference only. To verify enrollment eligibility for a property, contact the school directly.
