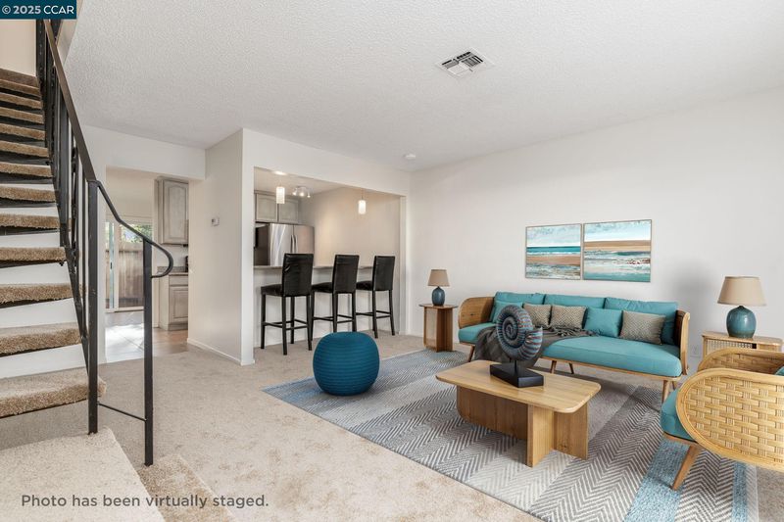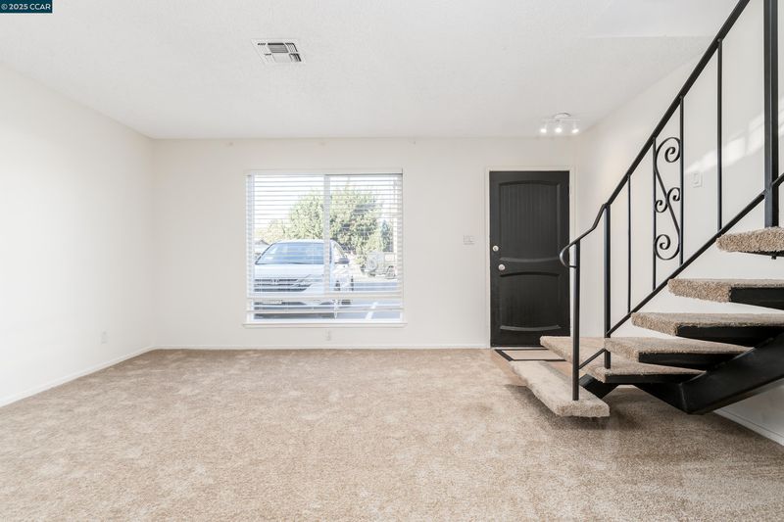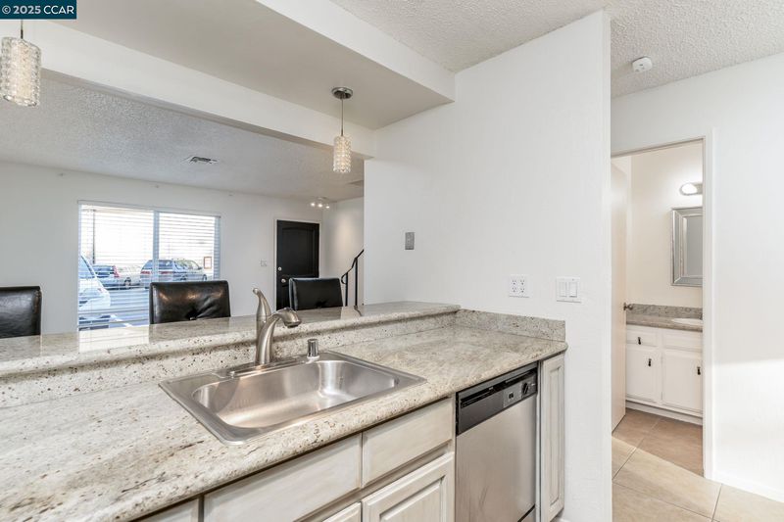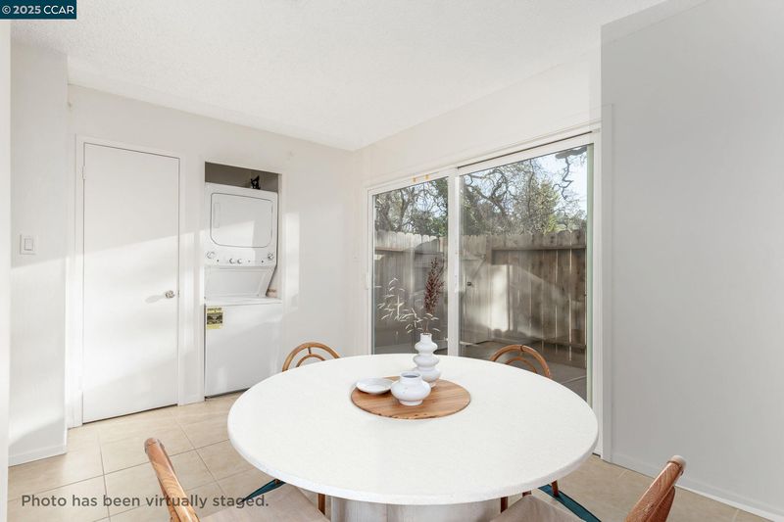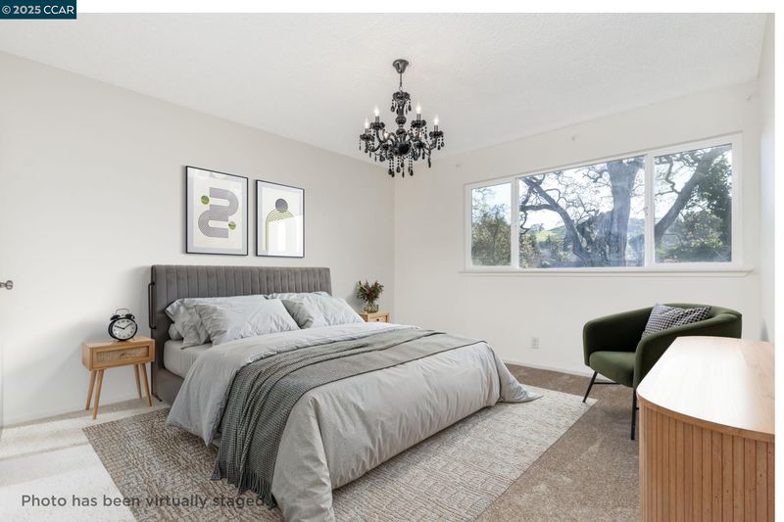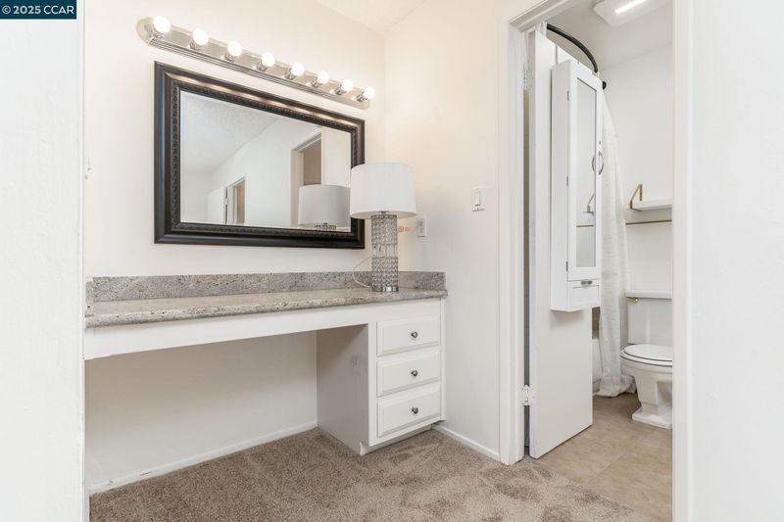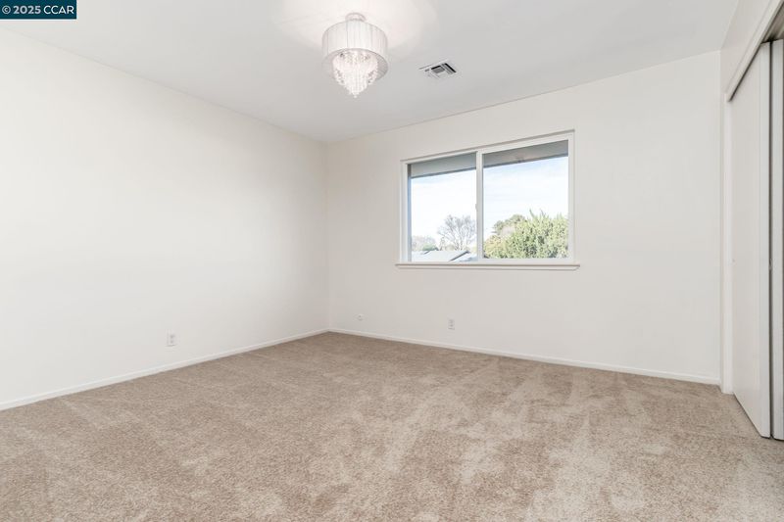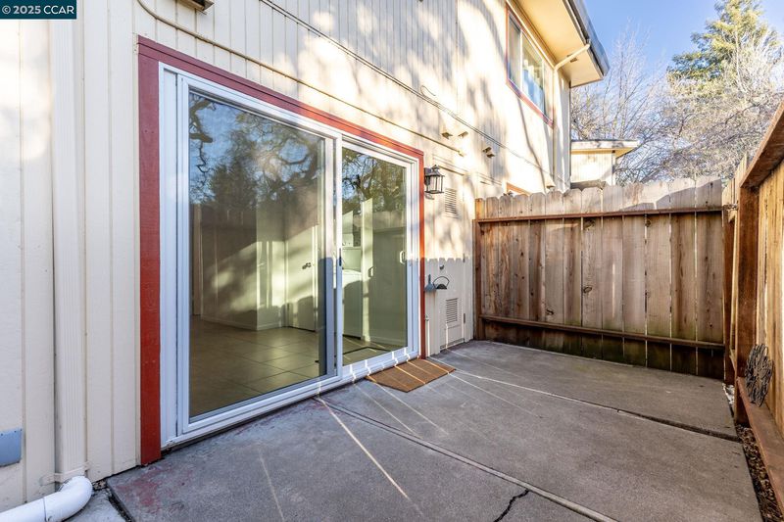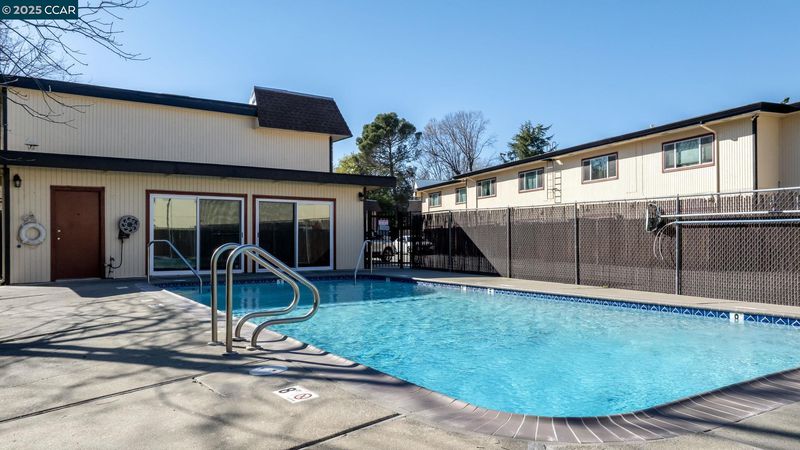 Price Reduced
Price Reduced
$339,000
1,224
SQ FT
$277
SQ/FT
490 Edgewood Dr, #22
@ Alamo Dr - Alamo Creek, Vacaville
- 2 Bed
- 1.5 (1/1) Bath
- 0 Park
- 1,224 sqft
- Vacaville
-

Located in a serene creekside setting, this charming two-level condo is ready for its next owner! With 2 bedrooms, 1.5 bathrooms, and 1,224 square feet of thoughtfully designed living space, this home offers both comfort and convenience. Step inside to fresh interior paint and brand-new carpet that enhance the light-filled interiors. The spacious living room flows seamlessly into the kitchen, where granite countertops, stainless steel appliances, and a breakfast bar create the perfect space for cooking and entertaining. The adjacent dining area provides easy access to your private back patio, an ideal spot to unwind while enjoying the peaceful ambiance of the creek and lush greenery. Upstairs, you'll find two generously sized bedrooms, including a primary suite with tranquil creek views, a cozy sitting area, a walk-in closet, and an attached bathroom with elegant gold accents. Additional features include dual-pane windows and sliding glass door, in-unit laundry, assigned parking, and access to a community swimming pool. HOA includes water, sewer, and garbage. Conveniently located just a short drive to parks, schools, restaurants, Costco, and more— this charming creekside Vacaville retreat is an opportunity you won’t want to miss!
- Current Status
- Price change
- Original Price
- $349,000
- List Price
- $339,000
- On Market Date
- Mar 4, 2025
- Property Type
- Condominium
- D/N/S
- Alamo Creek
- Zip Code
- 95688
- MLS ID
- 41088010
- APN
- 0126450300
- Year Built
- 1968
- Stories in Building
- 2
- Possession
- COE
- Data Source
- MAXEBRDI
- Origin MLS System
- CONTRA COSTA
Alamo Elementary School
Public K-6 Elementary
Students: 713 Distance: 0.1mi
Willis Jepson Middle School
Public 7-8 Middle
Students: 934 Distance: 0.7mi
Kairos Public School Vacaville Academy
Charter K-8
Students: 584 Distance: 0.8mi
Vacaville High School
Public 9-12 Secondary
Students: 1943 Distance: 0.8mi
New Life Productions
Private K-12 Religious, Nonprofit
Students: NA Distance: 0.8mi
Hemlock Elementary School
Public K-6 Elementary
Students: 413 Distance: 0.9mi
- Bed
- 2
- Bath
- 1.5 (1/1)
- Parking
- 0
- Space Per Unit - 1, No Garage
- SQ FT
- 1,224
- SQ FT Source
- Public Records
- Lot SQ FT
- 435.0
- Lot Acres
- 0.01 Acres
- Pool Info
- In Ground, Community
- Kitchen
- Dishwasher, Electric Range, Disposal, Microwave, Refrigerator, Dryer, Washer, Gas Water Heater, Counter - Stone, Electric Range/Cooktop, Garbage Disposal
- Cooling
- Central Air
- Disclosures
- Nat Hazard Disclosure
- Entry Level
- 1
- Flooring
- Tile, Carpet
- Foundation
- Fire Place
- None
- Heating
- Forced Air
- Laundry
- Dryer, Washer, In Unit, Electric, Washer/Dryer Stacked Incl
- Upper Level
- 2 Bedrooms, 1 Bath, Primary Bedrm Suite - 1
- Main Level
- 0.5 Bath, Laundry Facility, Main Entry
- Views
- Other
- Possession
- COE
- Architectural Style
- Other
- Non-Master Bathroom Includes
- Other
- Construction Status
- Existing
- Location
- Other
- Pets
- Yes, Number Limit, Other
- Roof
- Composition Shingles, Other
- Water and Sewer
- Public
- Fee
- $576
MLS and other Information regarding properties for sale as shown in Theo have been obtained from various sources such as sellers, public records, agents and other third parties. This information may relate to the condition of the property, permitted or unpermitted uses, zoning, square footage, lot size/acreage or other matters affecting value or desirability. Unless otherwise indicated in writing, neither brokers, agents nor Theo have verified, or will verify, such information. If any such information is important to buyer in determining whether to buy, the price to pay or intended use of the property, buyer is urged to conduct their own investigation with qualified professionals, satisfy themselves with respect to that information, and to rely solely on the results of that investigation.
School data provided by GreatSchools. School service boundaries are intended to be used as reference only. To verify enrollment eligibility for a property, contact the school directly.
