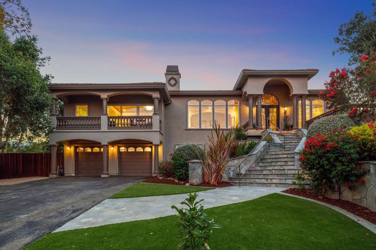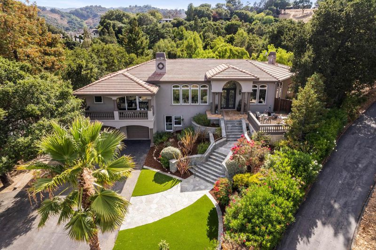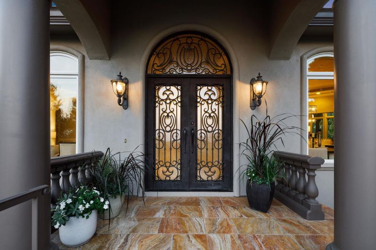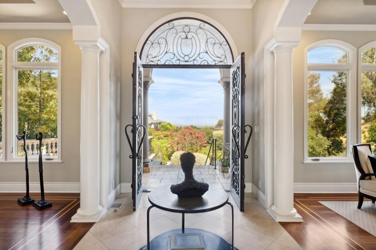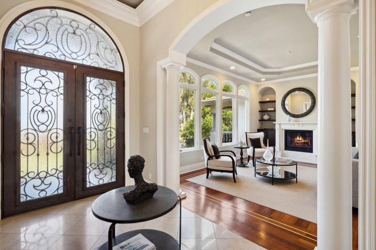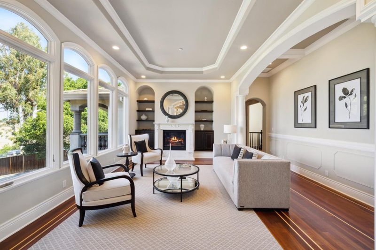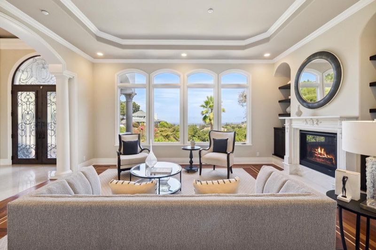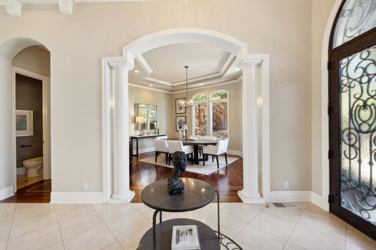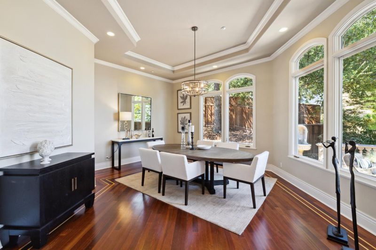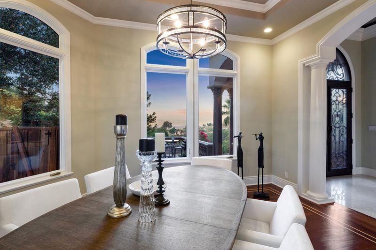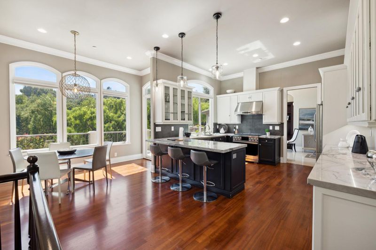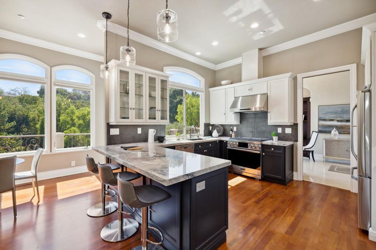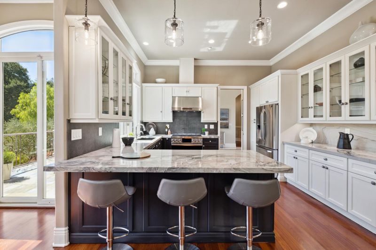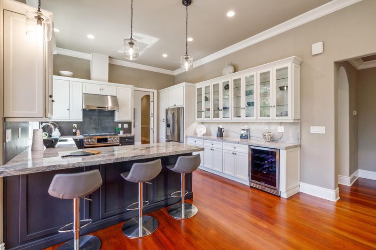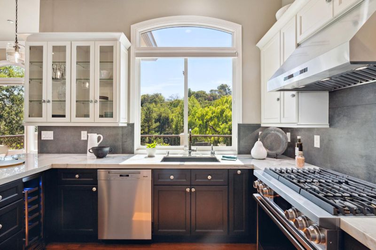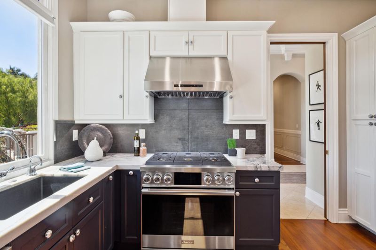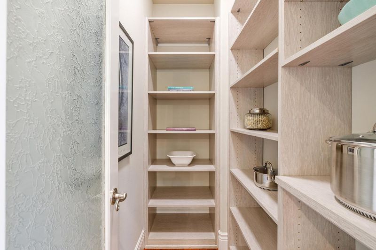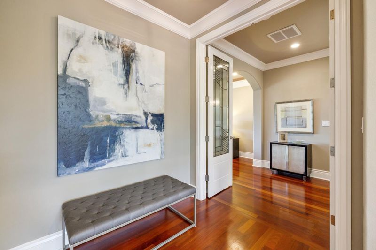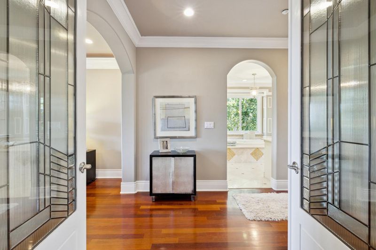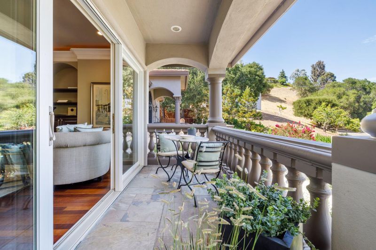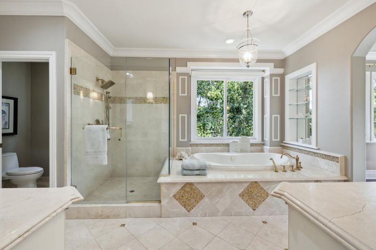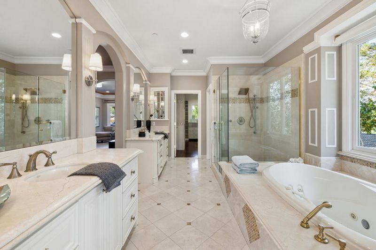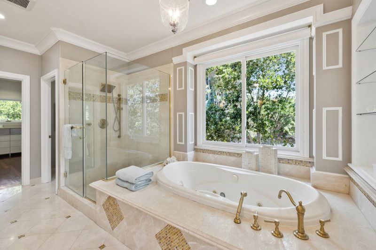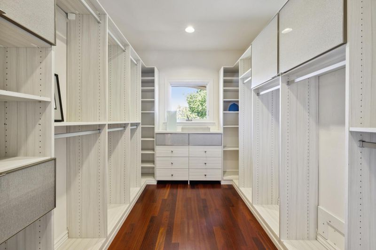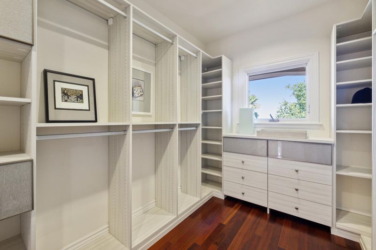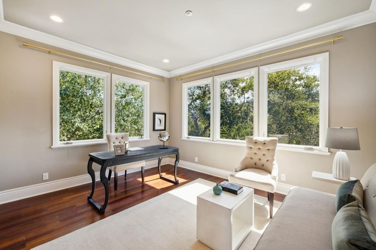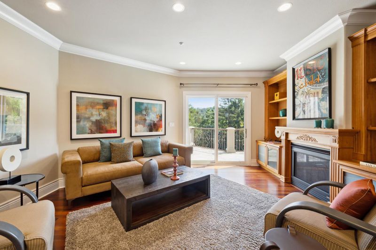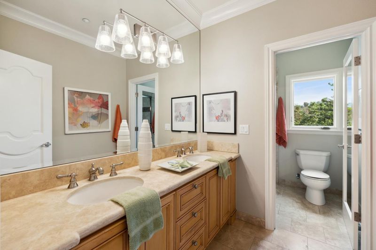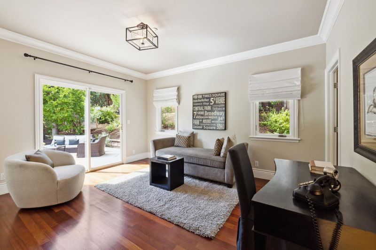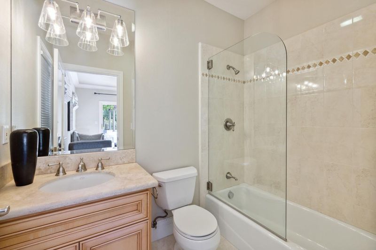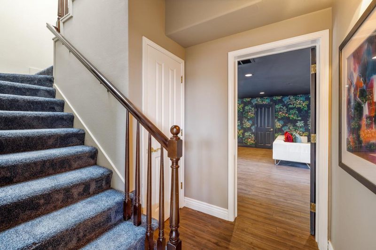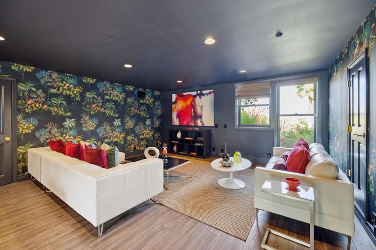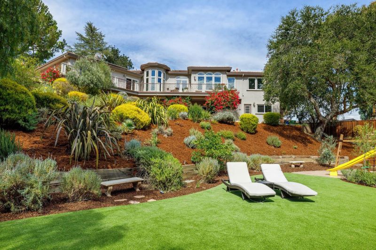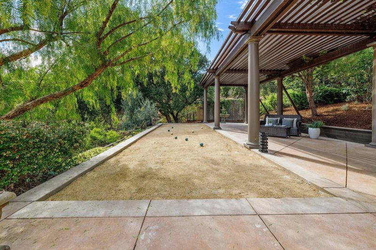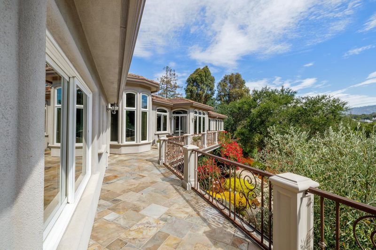 Sold At Asking
Sold At Asking
$5,125,000
4,156
SQ FT
$1,233
SQ/FT
21430 Arrowhead Lane
@ Prospect Rd. - 17 - Saratoga, Saratoga
- 5 Bed
- 5 (4/1) Bath
- 3 Park
- 4,156 sqft
- SARATOGA
-

Perched on a hilltop with commanding views over Parker Ranch, this serene & private custom home is a respite from busy Silicon Valley life, yet less than 10 minutes from Hwy 85 or downtown Saratoga. The recently remodeled kitchen features a Dacor 6-burner, dual-fuel convection range, Miele dishwasher & dual wine refrigerators. The formal living & dining rooms enjoy city views, while the family room and kitchen have vistas to the surrounding hills & the resort-like yard. Patios lead you along the rear of the home to a graciously sized pergola & bocce ball court. Four of the homes 5 bedrooms are on the main floor. The 5th bedroom is tucked privately downstairs and enjoys its own kitchenette, en-suite bath, & private patio. While perfect for extended stay visitors, its currently staged as a theatre/media/game room and would also be a perfect spot for a home gym you choose! Truly a luxury getaway just moments from the hustle and bustle of Silicon Valley, welcome home to Arrowhead Lane.
- Days on Market
- 7 days
- Current Status
- Sold
- Sold Price
- $5,125,000
- Sold At List Price
- -
- Original Price
- $5,125,000
- List Price
- $5,125,000
- On Market Date
- Aug 9, 2022
- Contract Date
- Aug 16, 2022
- Close Date
- Sep 15, 2022
- Property Type
- Single Family Home
- Area
- 17 - Saratoga
- Zip Code
- 95070
- MLS ID
- ML81903166
- APN
- 366-06-034
- Year Built
- 1966
- Stories in Building
- 1
- Possession
- Unavailable
- COE
- Sep 15, 2022
- Data Source
- MLSL
- Origin MLS System
- MLSListings, Inc.
William Regnart Elementary School
Public K-5 Elementary
Students: 452 Distance: 1.1mi
Blue Hills Elementary School
Public K-5 Elementary
Students: 339 Distance: 1.4mi
Argonaut Elementary School
Public K-5 Elementary
Students: 344 Distance: 1.5mi
John F. Kennedy Middle School
Public 6-8 Middle
Students: 1198 Distance: 1.8mi
Foothill Elementary School
Public K-5 Elementary
Students: 330 Distance: 1.8mi
Saratoga High School
Public 9-12 Secondary
Students: 1371 Distance: 1.8mi
- Bed
- 5
- Bath
- 5 (4/1)
- Parking
- 3
- Attached Garage
- SQ FT
- 4,156
- SQ FT Source
- Unavailable
- Lot SQ FT
- 46,695.0
- Lot Acres
- 1.07197 Acres
- Cooling
- Central AC
- Dining Room
- Breakfast Nook, Formal Dining Room
- Disclosures
- NHDS Report
- Family Room
- Separate Family Room
- Foundation
- Concrete Perimeter and Slab, Pillars / Posts / Piers
- Fire Place
- Family Room, Gas Log, Living Room, Primary Bedroom
- Heating
- Central Forced Air - Gas
- Laundry
- In Utility Room, Upper Floor
- Fee
- Unavailable
MLS and other Information regarding properties for sale as shown in Theo have been obtained from various sources such as sellers, public records, agents and other third parties. This information may relate to the condition of the property, permitted or unpermitted uses, zoning, square footage, lot size/acreage or other matters affecting value or desirability. Unless otherwise indicated in writing, neither brokers, agents nor Theo have verified, or will verify, such information. If any such information is important to buyer in determining whether to buy, the price to pay or intended use of the property, buyer is urged to conduct their own investigation with qualified professionals, satisfy themselves with respect to that information, and to rely solely on the results of that investigation.
School data provided by GreatSchools. School service boundaries are intended to be used as reference only. To verify enrollment eligibility for a property, contact the school directly.
