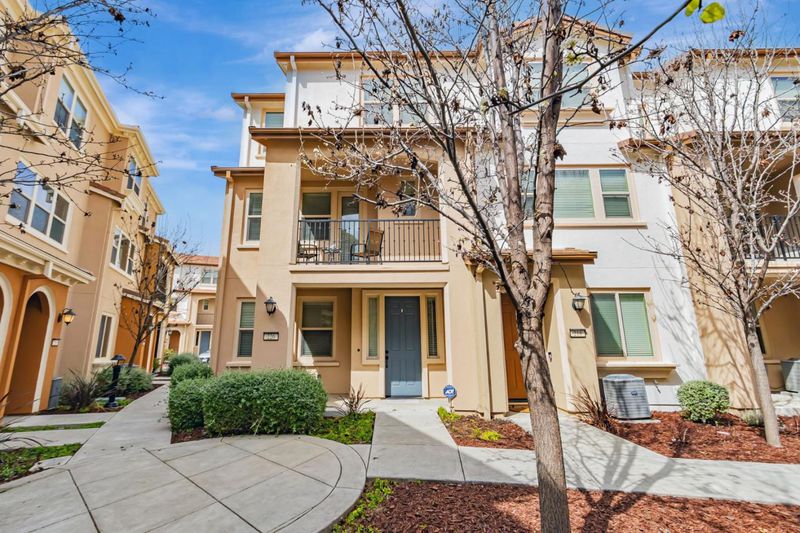
$1,199,000
2,042
SQ FT
$587
SQ/FT
226 Montalcino Circle
@ Montecito Vista Way - 11 - South San Jose, San Jose
- 4 Bed
- 4 (3/1) Bath
- 2 Park
- 2,042 sqft
- SAN JOSE
-

This highly sought-after stunning and modern condominium end unit was designed with an open-concept floor plan. This home offers both, functionality and sophistication, as well as elegance, comfort, and convenience. Interior features include: junior master suite on the first floor, dual-pane windows, recessed lighting, granite kitchen countertops, spacious center island, abundance of cabinetry, walk-in pantry, SS appliances, engineered hardwood floors, two private balconies, split-level thermostats and so much more. The vibrant community offers fantastic outdoor amenities, including a park, playground, barbecue area, basketball courts, and a large green space for outdoor enjoyment. Conveniently located with easy access to freeways 280, 85, 87, and 101. This home is also near public transportation hubs such as Caltrain and VTA stations. Youll find a variety of dining, shopping, and entertainment options at The Plant Shopping Center, Costco, supermarkets, and more.
- Days on Market
- 1 day
- Current Status
- Canceled
- Original Price
- $1,199,000
- List Price
- $1,199,000
- On Market Date
- Mar 19, 2025
- Property Type
- Condominium
- Area
- 11 - South San Jose
- Zip Code
- 95111
- MLS ID
- ML81997245
- APN
- 456-37-013
- Year Built
- 2015
- Stories in Building
- 3
- Possession
- Unavailable
- Data Source
- MLSL
- Origin MLS System
- MLSListings, Inc.
Captain Jason M. Dahl Elementary School
Public K-6 Elementary
Students: 549 Distance: 0.8mi
Metro Education District School
Public 11-12
Students: NA Distance: 1.0mi
Achiever Christian School
Private PK-8 Elementary, Religious, Nonprofit
Students: 236 Distance: 1.0mi
Franklin Elementary School
Public K-6 Elementary
Students: 665 Distance: 1.1mi
University Preparatory Academy Charter
Charter 7-12 Secondary
Students: 684 Distance: 1.1mi
Silicon Valley Adult Education Program
Public n/a Adult Education
Students: NA Distance: 1.1mi
- Bed
- 4
- Bath
- 4 (3/1)
- Parking
- 2
- Attached Garage, Unassigned Spaces
- SQ FT
- 2,042
- SQ FT Source
- Unavailable
- Cooling
- Central AC
- Dining Room
- Dining Area in Living Room, No Informal Dining Room
- Disclosures
- NHDS Report
- Family Room
- No Family Room
- Foundation
- Concrete Slab
- Heating
- Central Forced Air
- Laundry
- Washer / Dryer
- * Fee
- $249
- Name
- Astoria
- *Fee includes
- Exterior Painting and Maintenance - Common Area
MLS and other Information regarding properties for sale as shown in Theo have been obtained from various sources such as sellers, public records, agents and other third parties. This information may relate to the condition of the property, permitted or unpermitted uses, zoning, square footage, lot size/acreage or other matters affecting value or desirability. Unless otherwise indicated in writing, neither brokers, agents nor Theo have verified, or will verify, such information. If any such information is important to buyer in determining whether to buy, the price to pay or intended use of the property, buyer is urged to conduct their own investigation with qualified professionals, satisfy themselves with respect to that information, and to rely solely on the results of that investigation.
School data provided by GreatSchools. School service boundaries are intended to be used as reference only. To verify enrollment eligibility for a property, contact the school directly.



