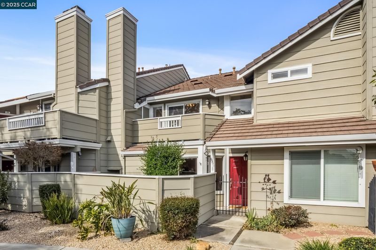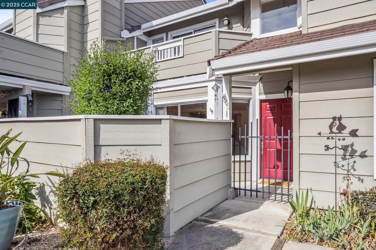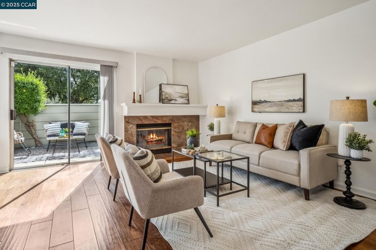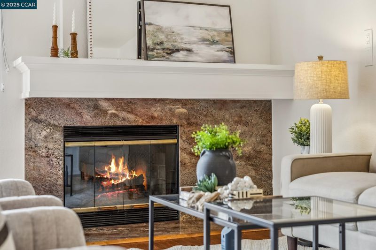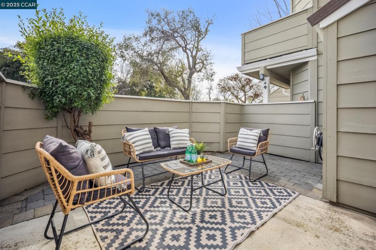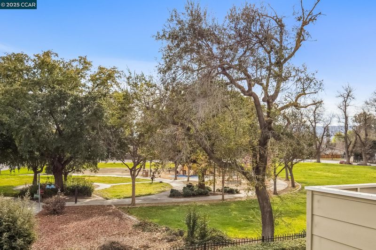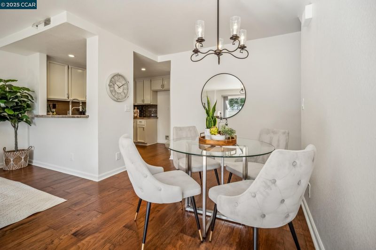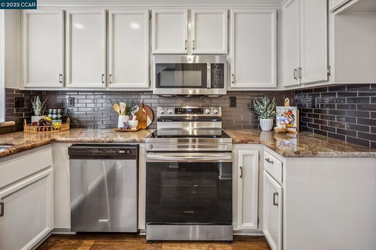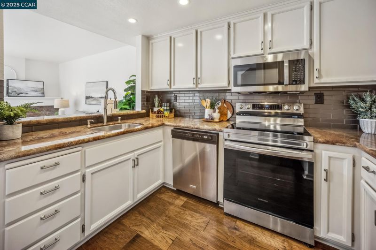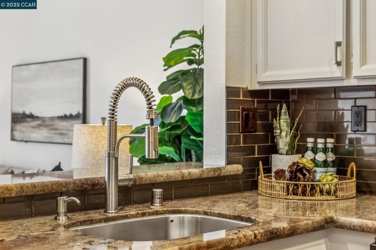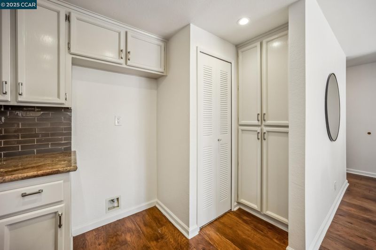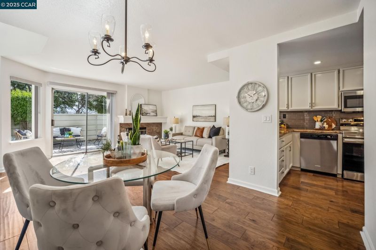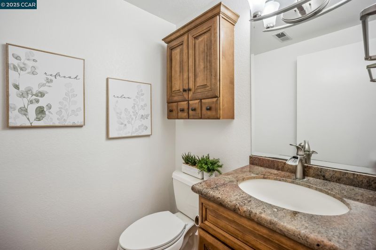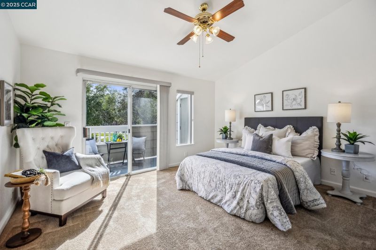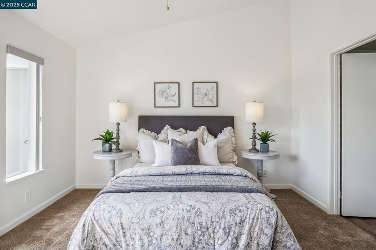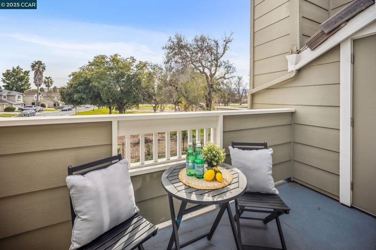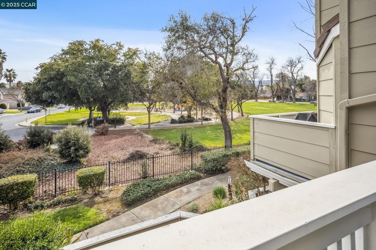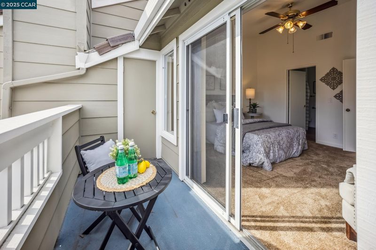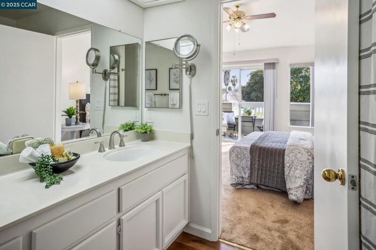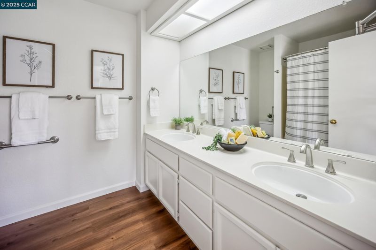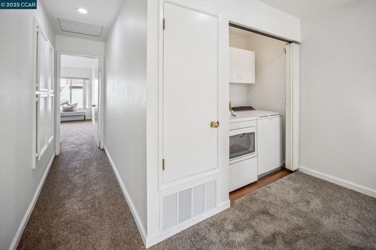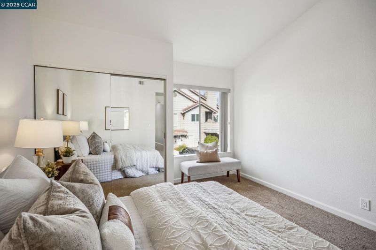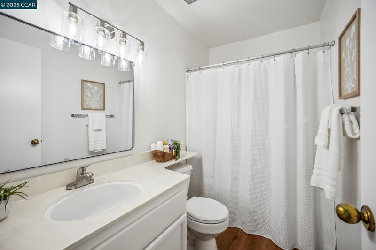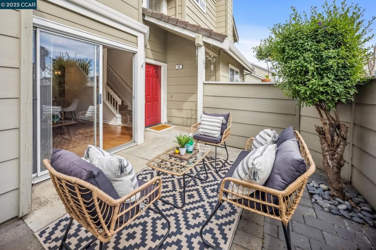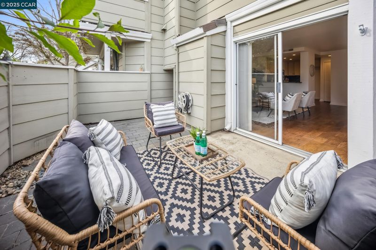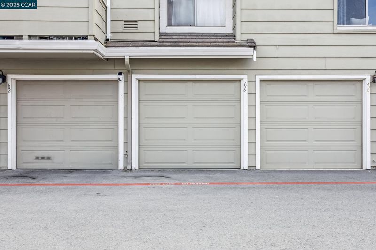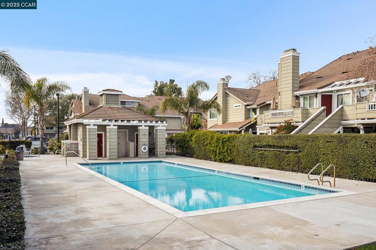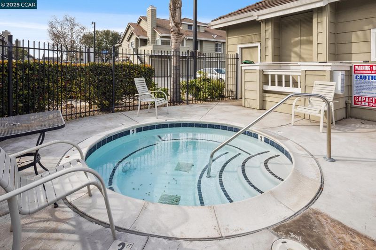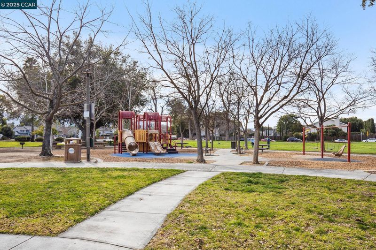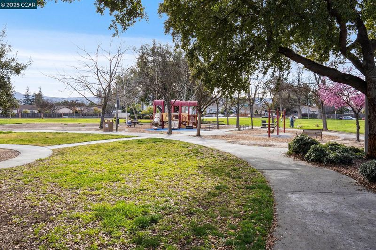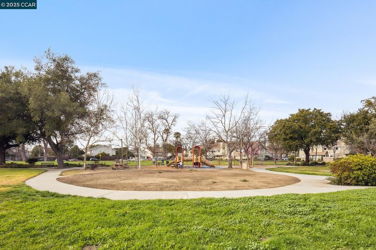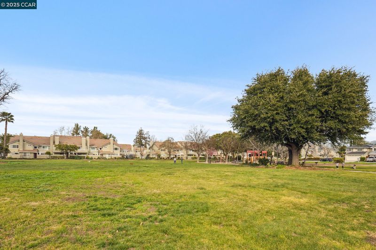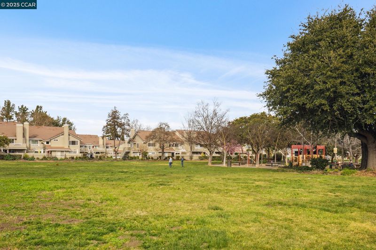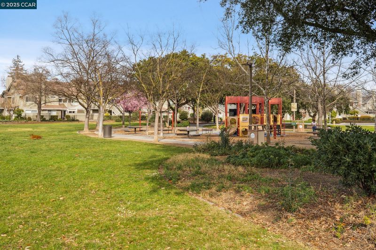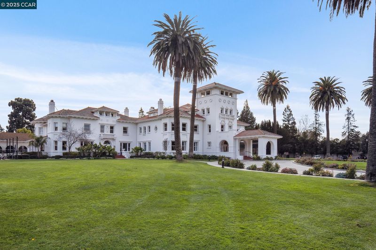
$799,000
1,228
SQ FT
$651
SQ/FT
66 Cherry Ridge Ln
@ Cherry Gate Lane - Not Listed, San Jose
- 2 Bed
- 2.5 (2/1) Bath
- 1 Park
- 1,228 sqft
- San Jose
-

Your search is over, you have arrived at your dream home! 66 Cherry Ridge Lane is an inviting, beautifully updated & spacious townhouse in South San Jose. This floor plan is brilliantly laid out with an open concept living/dining room with cozy fireplace connected to the expansive ground-level patio. Relax or entertain overlooking Chynoweth Park in the distance, making for a very private & serene setting with no rear neighbors. Fall in love with the updated kitchen complete with recessed lights with dimmers, gorgeous countertops, cabinets, backsplash, stainless steel appliances, pantry, & tons of storage! The extended garage is attached with interior access for convenience & the ground level's half bathroom is stylishly renovated. Upstairs, vaulted ceilings create the ultimate luxury in the bedrooms; the primary bedroom with bathroom en suite & balcony, plus large second bedroom with second full bath in the hall! Updated closet doors, new flooring, & fresh paint throughout! Dedicated laundry room with washer & dryer included. This home is move-in ready, meticulously maintained & upgraded from top to bottom! HOA includes pool, maintenance, water & garbage. Easy access to all commutes, shopping, dining, & more to enhance your lifestyle!
- Current Status
- Active
- Original Price
- $849,000
- List Price
- $799,000
- On Market Date
- Feb 19, 2025
- Property Type
- Condominium
- D/N/S
- Not Listed
- Zip Code
- 95136
- MLS ID
- 41086398
- APN
- 68529082
- Year Built
- 1988
- Stories in Building
- 2
- Possession
- COE
- Data Source
- MAXEBRDI
- Origin MLS System
- CONTRA COSTA
Hayes Elementary School
Public K-6 Elementary
Students: 592 Distance: 0.5mi
Summit Public School: Tahoma
Charter 9-12 Coed
Students: 379 Distance: 0.5mi
Davis (Caroline) Intermediate School
Public 7-8 Middle
Students: 596 Distance: 0.6mi
Oak Grove High School
Public 9-12 Secondary
Students: 1766 Distance: 0.6mi
The Academy
Public 5-8 Opportunity Community
Students: 6 Distance: 0.6mi
Miner (George) Elementary School
Public K-6 Elementary
Students: 437 Distance: 0.6mi
- Bed
- 2
- Bath
- 2.5 (2/1)
- Parking
- 1
- Attached, Parking Spaces
- SQ FT
- 1,228
- SQ FT Source
- Public Records
- Lot SQ FT
- 1,050.0
- Lot Acres
- 0.02 Acres
- Pool Info
- Other, Community
- Kitchen
- Dishwasher, Electric Range, Microwave, Dryer, Washer, Counter - Solid Surface, Electric Range/Cooktop, Pantry, Updated Kitchen
- Cooling
- Whole House Fan
- Disclosures
- Other - Call/See Agent
- Entry Level
- 1
- Exterior Details
- Other
- Flooring
- Vinyl, Carpet, Engineered Wood
- Foundation
- Fire Place
- Living Room
- Heating
- Forced Air
- Laundry
- Dryer, Laundry Room, Washer
- Upper Level
- 2 Bedrooms, 2 Baths
- Main Level
- 0.5 Bath
- Possession
- COE
- Architectural Style
- Traditional
- Construction Status
- Existing
- Additional Miscellaneous Features
- Other
- Location
- See Remarks
- Roof
- Other
- Water and Sewer
- Public
- Fee
- $475
MLS and other Information regarding properties for sale as shown in Theo have been obtained from various sources such as sellers, public records, agents and other third parties. This information may relate to the condition of the property, permitted or unpermitted uses, zoning, square footage, lot size/acreage or other matters affecting value or desirability. Unless otherwise indicated in writing, neither brokers, agents nor Theo have verified, or will verify, such information. If any such information is important to buyer in determining whether to buy, the price to pay or intended use of the property, buyer is urged to conduct their own investigation with qualified professionals, satisfy themselves with respect to that information, and to rely solely on the results of that investigation.
School data provided by GreatSchools. School service boundaries are intended to be used as reference only. To verify enrollment eligibility for a property, contact the school directly.
