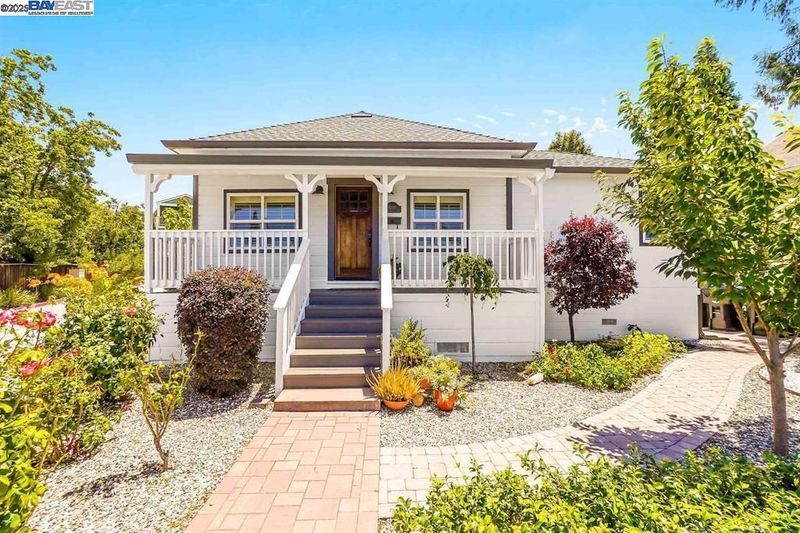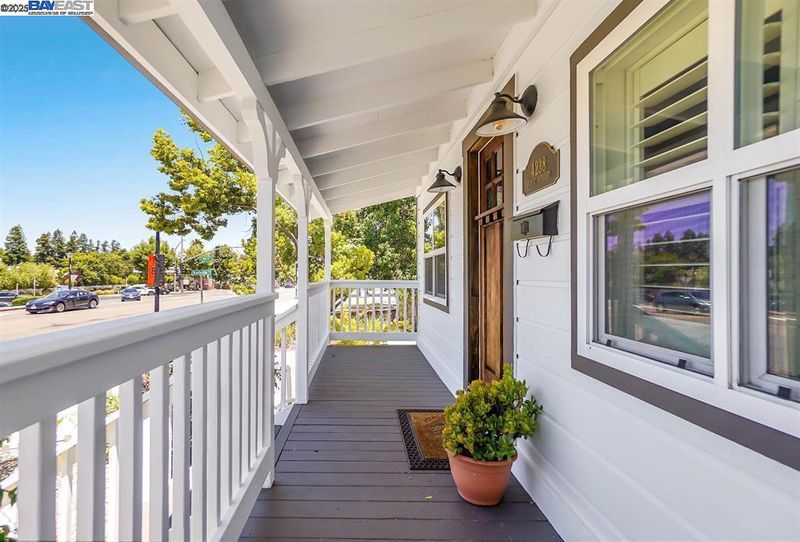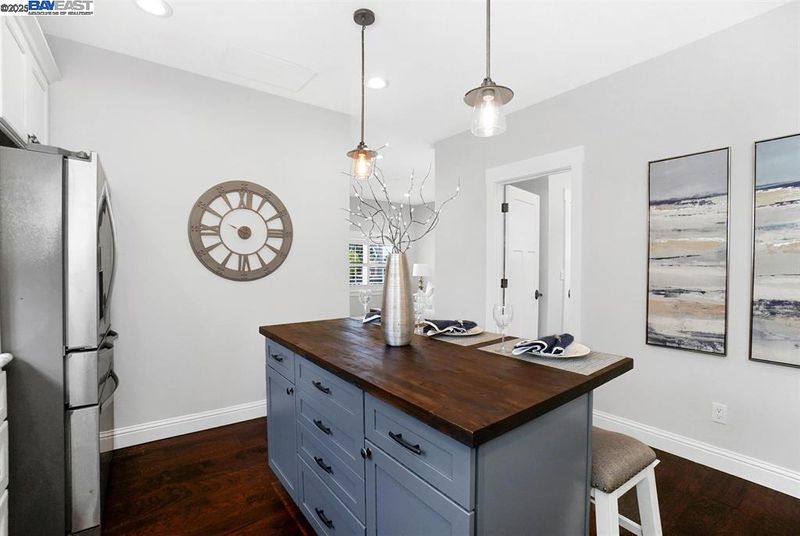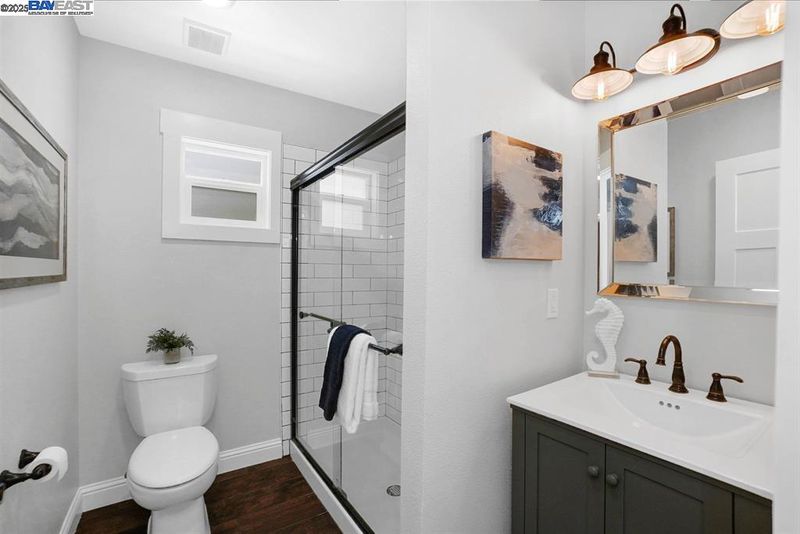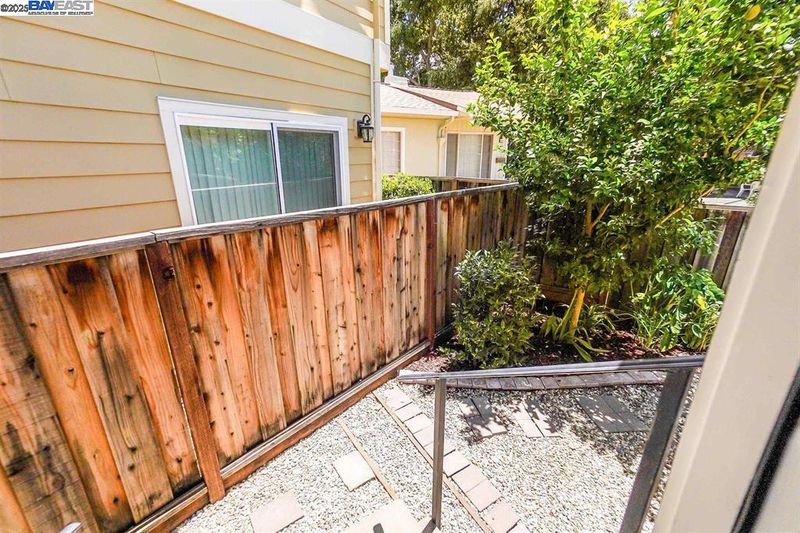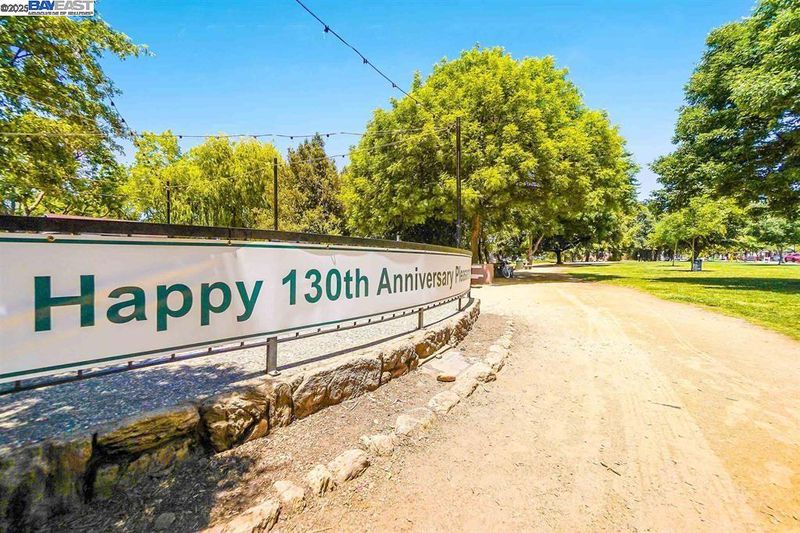
$1,148,888
1,210
SQ FT
$949
SQ/FT
4238 First Street
@ Ray Street - Downtown Area, Pleasanton
- 3 Bed
- 2 Bath
- 0 Park
- 1,210 sqft
- Pleasanton
-

Welcome home to 4238 First Street! Your new home is located in the very popular and sought after Historic Downtown Pleasanton. Built in 1885, you will be pleased with the tasteful upgrades of this historic home. It features 3 beds, 2 full baths, a nicely upgraded kitchen, engineered flooring, plantation shutters and a comfy living area. Enjoy your free time sitting on your front porch overlooking your beautiful landscaped garden. With its own irrigation drip system, and adorned with a white picket fence. A GREAT spot to enjoy your afternoons or evening sunsets. The convenience of your own farmers market with avocado trees, Meyer lemons, persimmons and planters for your fresh herbs. Steps away from the summer concerts in the park and vibrant Downtown Pleasanton and its wonderful eateries. Come and preview this move-in ready home ! Call Cindy for a private showing. 510-828-7637. Open House Sunday 12-2p.m. Hope to see you here!
- Current Status
- Active
- Original Price
- $1,148,888
- List Price
- $1,148,888
- On Market Date
- Jan 15, 2025
- Property Type
- Detached
- D/N/S
- Downtown Area
- Zip Code
- 94566
- MLS ID
- 41082487
- APN
- 0940095097
- Year Built
- 1885
- Stories in Building
- 1
- Possession
- COE
- Data Source
- MAXEBRDI
- Origin MLS System
- BAY EAST
Lighthouse Baptist School
Private K-12 Combined Elementary And Secondary, Religious, Nonprofit
Students: 23 Distance: 0.3mi
Valley View Elementary School
Public K-5 Elementary
Students: 651 Distance: 0.4mi
Amador Valley High School
Public 9-12 Secondary
Students: 2713 Distance: 0.4mi
Pleasanton Adult And Career Education
Public n/a Adult Education
Students: NA Distance: 0.5mi
Village High School
Public 9-12 Continuation
Students: 113 Distance: 0.6mi
Alisal Elementary School
Public K-5 Elementary
Students: 644 Distance: 0.7mi
- Bed
- 3
- Bath
- 2
- Parking
- 0
- Side Yard Access, On Street, Uncovered Park Spaces 2+
- SQ FT
- 1,210
- SQ FT Source
- Other
- Lot SQ FT
- 3,702.0
- Lot Acres
- 0.085 Acres
- Pool Info
- None
- Kitchen
- Dishwasher, Gas Range, Microwave, Refrigerator, Dryer, Water Softener, Breakfast Bar, Counter - Stone, Gas Range/Cooktop, Island, Updated Kitchen
- Cooling
- Central Air
- Disclosures
- Nat Hazard Disclosure, Disclosure Package Avail
- Entry Level
- Exterior Details
- Backyard, Garden, Back Yard, Front Yard, Storage, Landscape Back, Landscape Front
- Flooring
- Engineered Wood
- Foundation
- Fire Place
- None
- Heating
- Forced Air
- Laundry
- 220 Volt Outlet, Dryer, Laundry Room, Washer
- Main Level
- 2 Bedrooms, 2 Baths, Primary Bedrm Suite - 1, Main Entry
- Views
- Downtown
- Possession
- COE
- Basement
- Crawl Space
- Architectural Style
- Victorian
- Construction Status
- Existing
- Additional Miscellaneous Features
- Backyard, Garden, Back Yard, Front Yard, Storage, Landscape Back, Landscape Front
- Location
- Level, Front Yard, Landscape Front, Landscape Back, Landscape Misc
- Roof
- Composition Shingles
- Water and Sewer
- Public
- Fee
- Unavailable
MLS and other Information regarding properties for sale as shown in Theo have been obtained from various sources such as sellers, public records, agents and other third parties. This information may relate to the condition of the property, permitted or unpermitted uses, zoning, square footage, lot size/acreage or other matters affecting value or desirability. Unless otherwise indicated in writing, neither brokers, agents nor Theo have verified, or will verify, such information. If any such information is important to buyer in determining whether to buy, the price to pay or intended use of the property, buyer is urged to conduct their own investigation with qualified professionals, satisfy themselves with respect to that information, and to rely solely on the results of that investigation.
School data provided by GreatSchools. School service boundaries are intended to be used as reference only. To verify enrollment eligibility for a property, contact the school directly.
