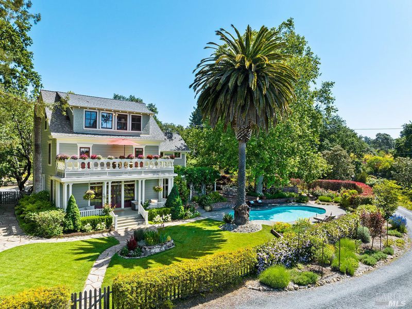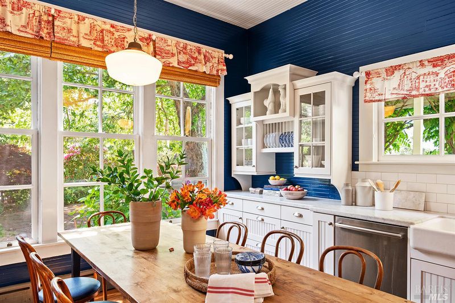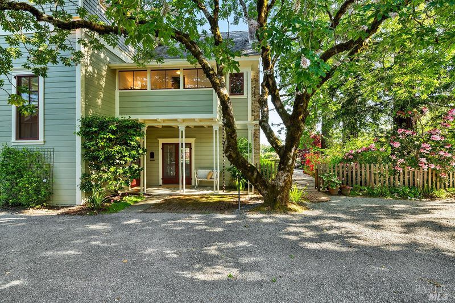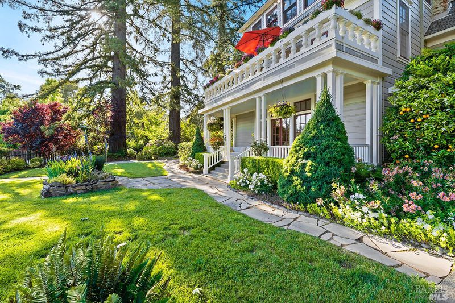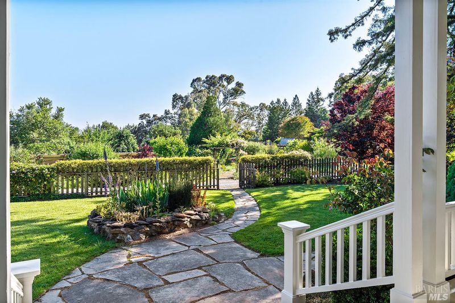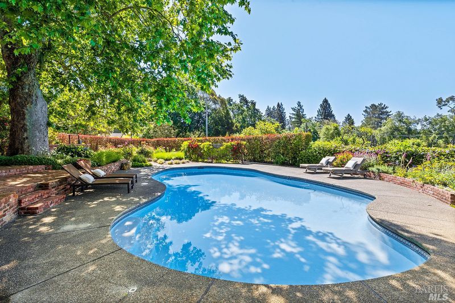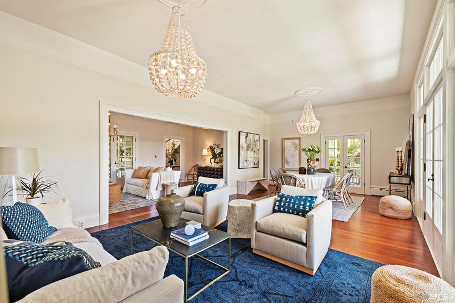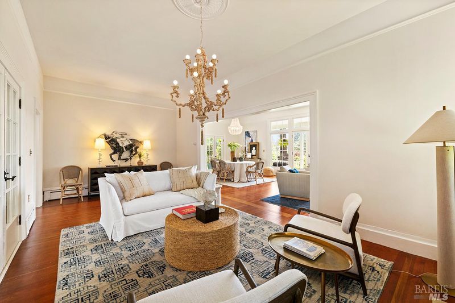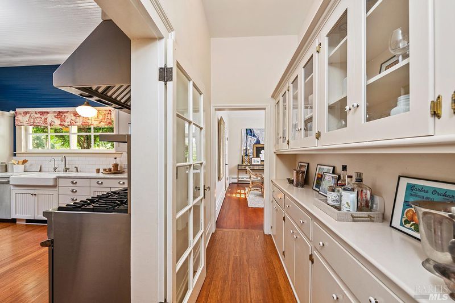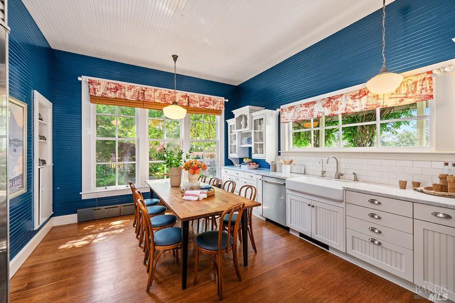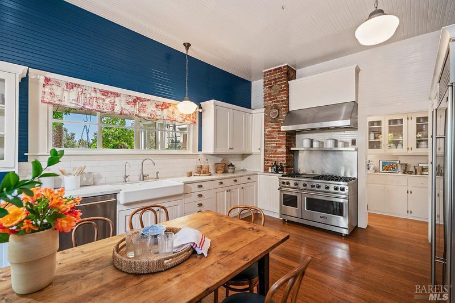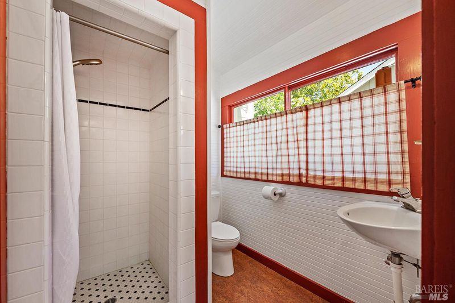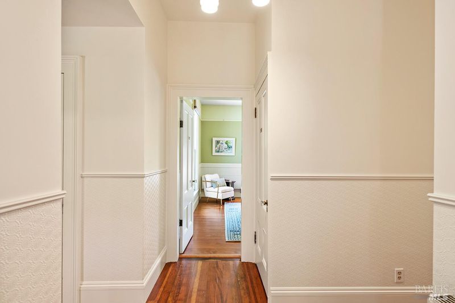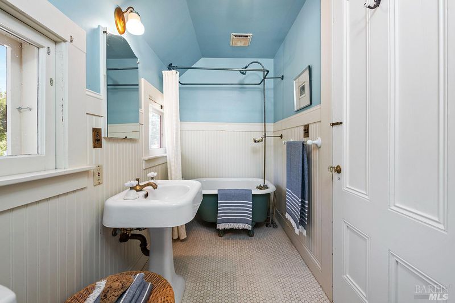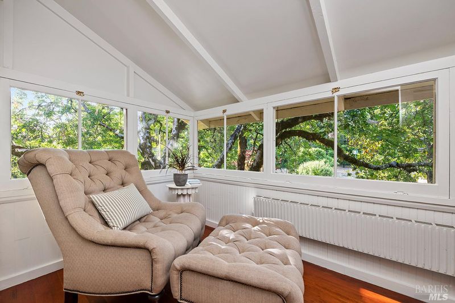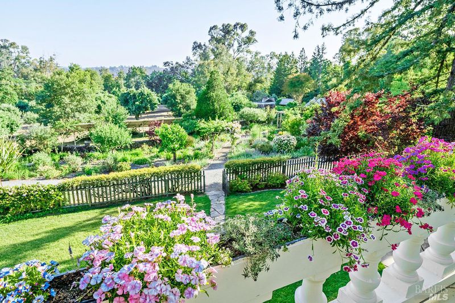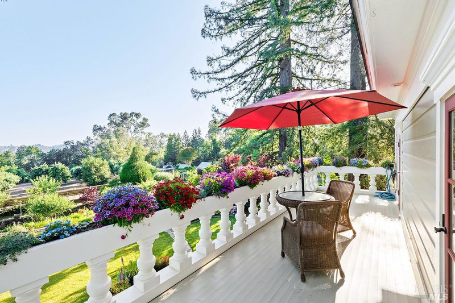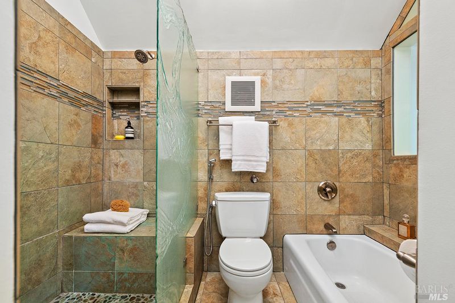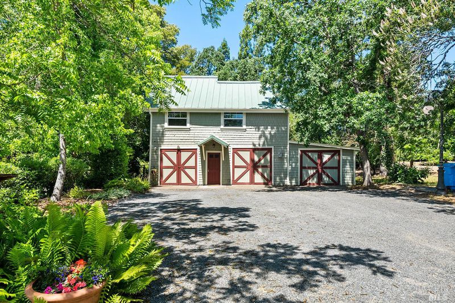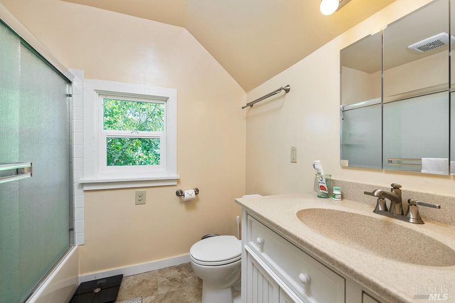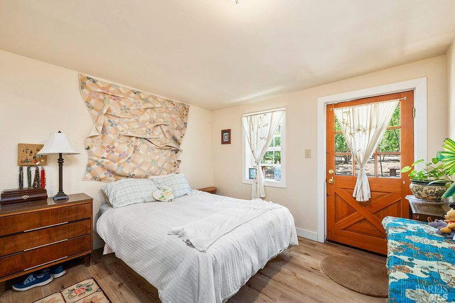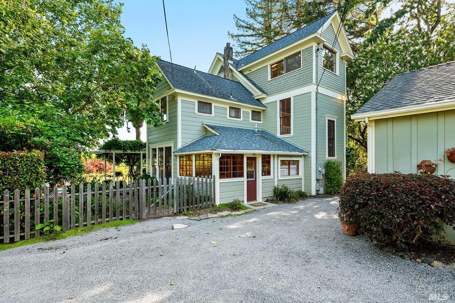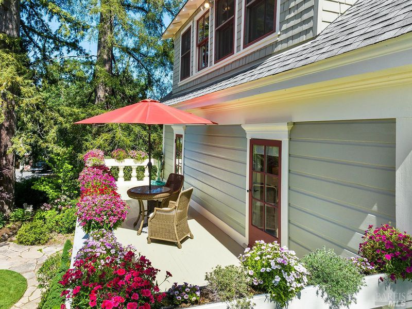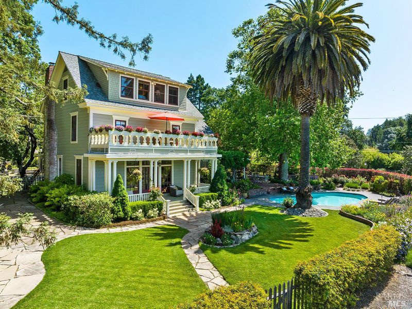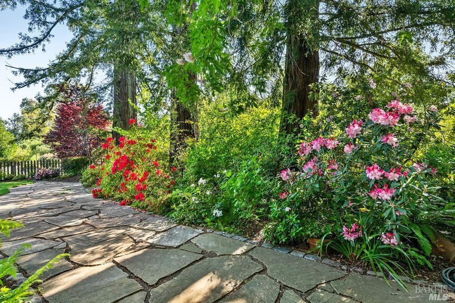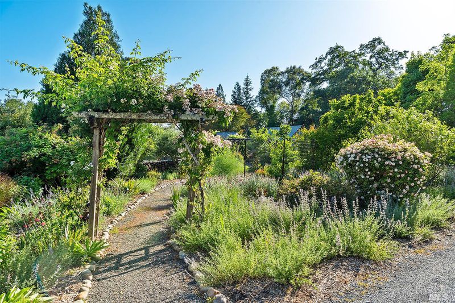 Sold 1.5% Under Asking
Sold 1.5% Under Asking
$3,215,000
3,574
SQ FT
$900
SQ/FT
3160 Hicks Road
@ Graton Road - Sebastopol
- 5 Bed
- 5 Bath
- 10 Park
- 3,574 sqft
- Sebastopol
-

History, elegance, and country charm combine to create this unparalleled West Sonoma County estate. Nestled on 4.88 ac in the Sebastopol countryside, this inviting 5 bed/5 bath, 3574 sf home features original architectural details including a storybook front porch and 2nd floor balcony. The grand living space dazzles with 10ft ceilings, fireplace, and original wood floors. The gourmet country kitchen highlights modern touches including a 48in Viking range, built-in Subzero fridge, and space to entertain. Step outside onto the brick patio and enjoy the summer relaxing by the pool with the convenient outdoor kitchen. Explore the meandering pathways and you will find an astounding array of creative plantings sure to delight any gardener...a tantalizing mix of mature landscaping, apple orchard, fruit trees, raised garden beds, chicken coop, gazebo, playhouse. Continue on to discover a relaxing koi pond and Zen garden. Built in 1873 overlooking Green Valley, the Hicks House is listed on the Natl Register of Historic Places. A place of unparalleled beauty & modern touches including 12kW/solar, 1500/sf workshop/garage. Carriage House duplex boasts two legal rental units (2bd/1ba & 1bd/1ba). Walking distance to Graton restaurants and the Joe Rodota trail.
- Days on Market
- 208 days
- Current Status
- Sold
- Sold Price
- $3,215,000
- Under List Price
- 1.5%
- Original Price
- $3,450,000
- List Price
- $3,265,000
- On Market Date
- Jun 6, 2023
- Contingent Date
- Nov 9, 2023
- Contract Date
- Jan 16, 2024
- Close Date
- Jan 22, 2024
- Property Type
- Single Family Residence
- Area
- Sebastopol
- Zip Code
- 95472
- MLS ID
- 323035872
- APN
- 130-146-032-000
- Year Built
- 1873
- Stories in Building
- Unavailable
- Possession
- Close Of Escrow, Subject To Tenant Rights
- COE
- Jan 22, 2024
- Data Source
- BAREIS
- Origin MLS System
Pacific Christian Academy
Private 3-12 Combined Elementary And Secondary, Religious, Coed
Students: 6 Distance: 0.3mi
Oak Grove Elementary School
Public K Elementary
Students: 82 Distance: 0.4mi
Plumfield Academy
Private K-12 Special Education, Combined Elementary And Secondary, All Male
Students: 20 Distance: 1.1mi
Journey High School
Private 7-12 Special Education Program, Secondary, Boarding And Day, Nonprofit
Students: 37 Distance: 1.5mi
Greenacre Homes, Inc. School
Private 2-12 Special Education Program, All Male, Boarding And Day, Nonprofit
Students: 44 Distance: 1.6mi
Nonesuch School
Private 6-12 Nonprofit
Students: 22 Distance: 2.3mi
- Bed
- 5
- Bath
- 5
- Parking
- 10
- Detached, Garage Door Opener, Workshop in Garage
- SQ FT
- 3,574
- SQ FT Source
- Assessor Auto-Fill
- Lot SQ FT
- 188,615.0
- Lot Acres
- 4.33 Acres
- Pool Info
- Fenced, Gas Heat, Gunite Construction, Pool Sweep, Solar Heat
- Kitchen
- Breakfast Area, Stone Counter
- Cooling
- Other
- Dining Room
- Formal Room
- Exterior Details
- Balcony, BBQ Built-In
- Living Room
- View
- Flooring
- Carpet, Tile, Wood
- Fire Place
- Living Room, Primary Bedroom, Wood Burning
- Heating
- Baseboard, Central, Fireplace(s), MultiZone, Natural Gas, Radiant
- Laundry
- Dryer Included, Ground Floor, Sink, Washer Included
- Upper Level
- Bedroom(s), Full Bath(s)
- Main Level
- Dining Room, Full Bath(s), Garage, Kitchen, Living Room, Street Entrance
- Views
- Hills, Orchard, Valley
- Possession
- Close Of Escrow, Subject To Tenant Rights
- Architectural Style
- Vintage
- Fee
- $0
MLS and other Information regarding properties for sale as shown in Theo have been obtained from various sources such as sellers, public records, agents and other third parties. This information may relate to the condition of the property, permitted or unpermitted uses, zoning, square footage, lot size/acreage or other matters affecting value or desirability. Unless otherwise indicated in writing, neither brokers, agents nor Theo have verified, or will verify, such information. If any such information is important to buyer in determining whether to buy, the price to pay or intended use of the property, buyer is urged to conduct their own investigation with qualified professionals, satisfy themselves with respect to that information, and to rely solely on the results of that investigation.
School data provided by GreatSchools. School service boundaries are intended to be used as reference only. To verify enrollment eligibility for a property, contact the school directly.
