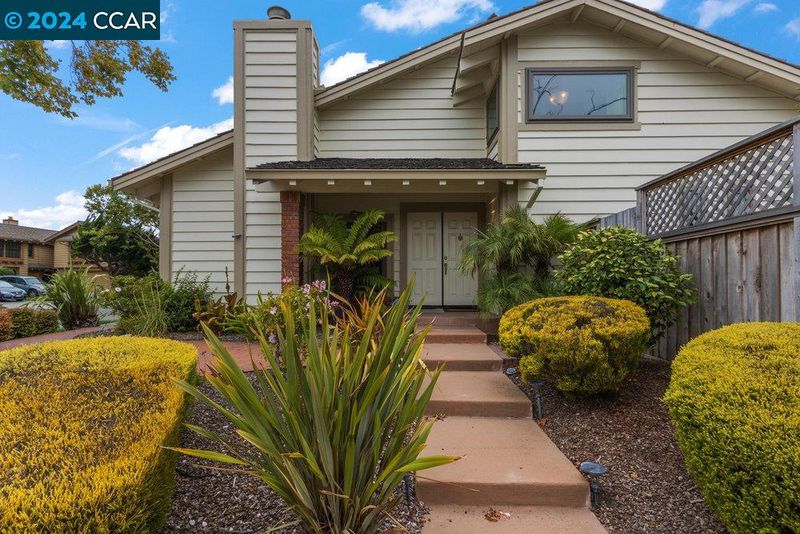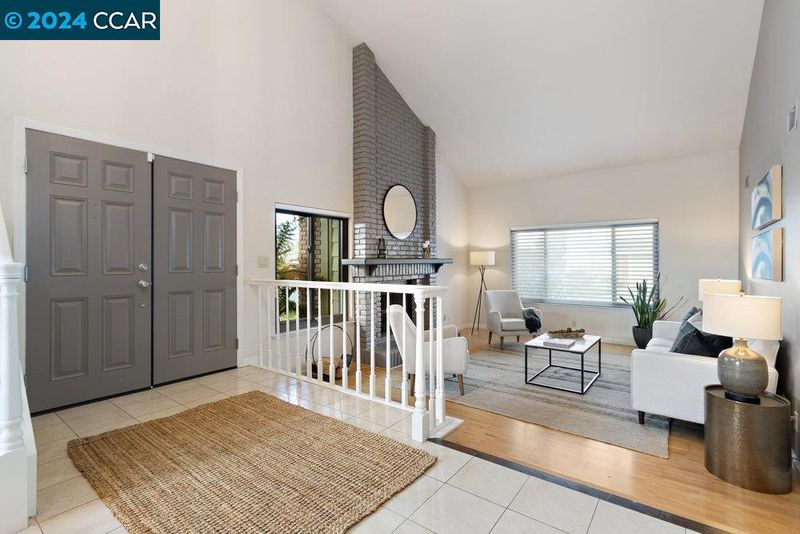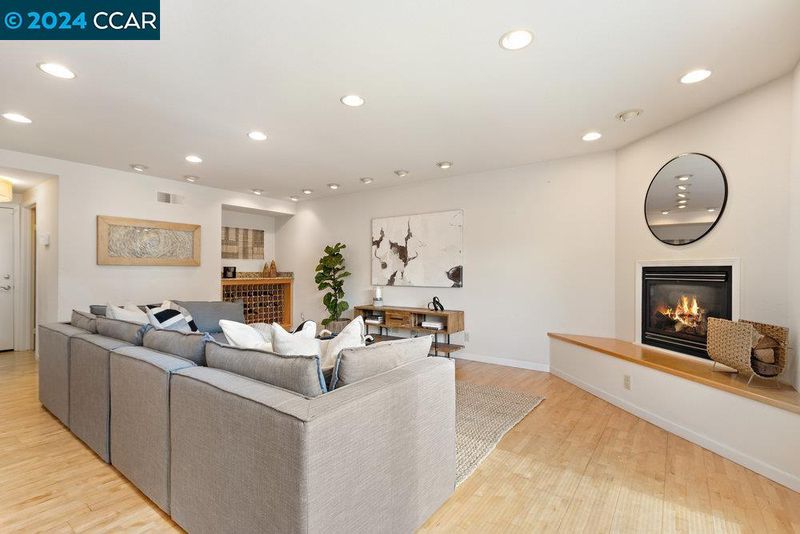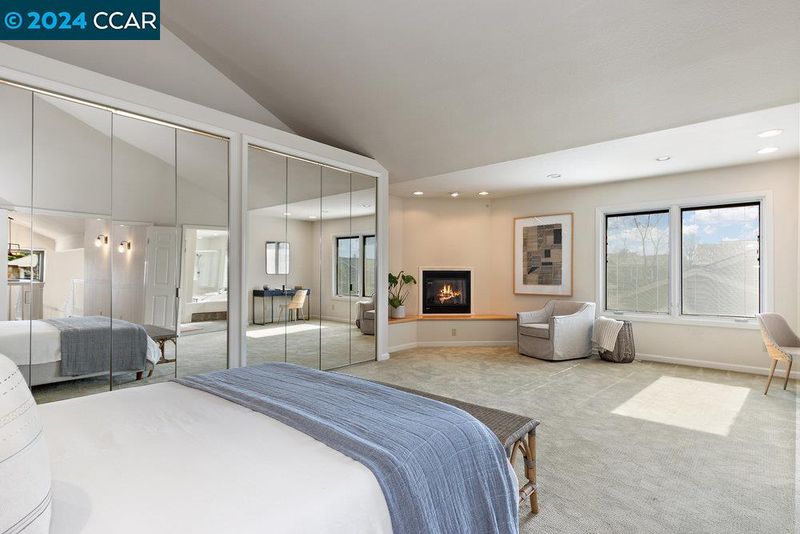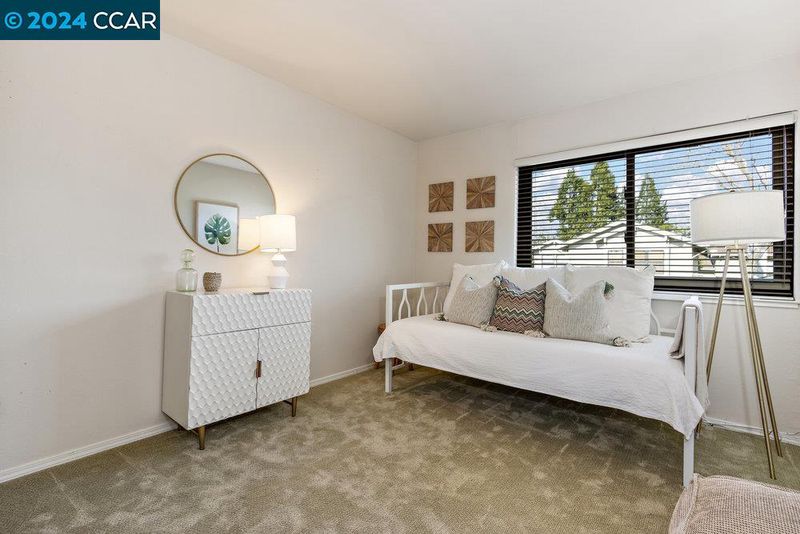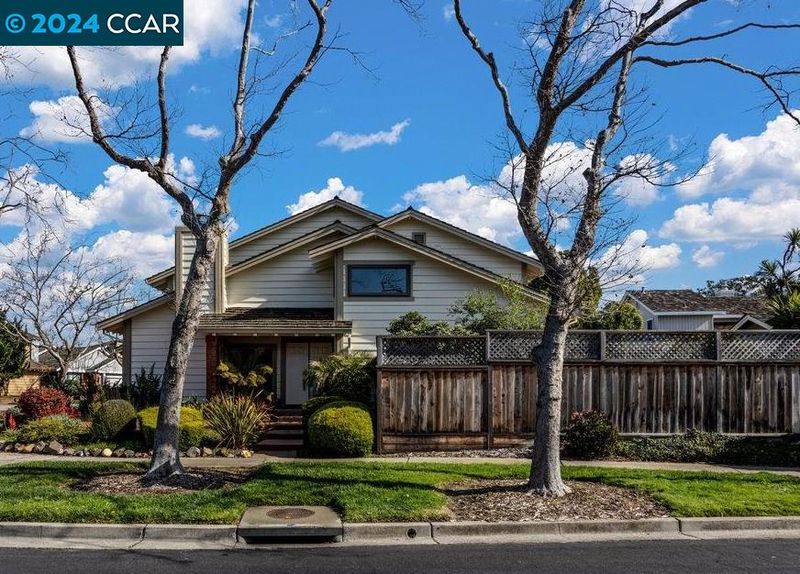 Sold 4.3% Over Asking
Sold 4.3% Over Asking
$1,615,000
2,293
SQ FT
$704
SQ/FT
6 Steuben Bay
@ Oyster Pond - Harbor Bay Isle, Alameda
- 3 Bed
- 2.5 (2/1) Bath
- 2 Park
- 2,293 sqft
- Alameda
-

Welcome to 6 Steuben Bay, Alameda, CA - where timeless elegance meets modern comfort in this stunning two-story residence. Meticulously curated by a local designer, this home boasts an array of updated fixtures and finishes that seamlessly blend sophistication with functionality. This residence is perfectly situated, just steps away from charming walking paths, providing a picturesque backdrop for leisurely strolls and outdoor activities. The proximity to these paths ensures a lifestyle of convenience and serenity, with the beauty of nature right at your doorstep. The heart of this home lies in its gorgeous backyard, a private oasis adorned with an enchanting arbor and thoughtfully designed seating areas. Whether you're entertaining guests or seeking a tranquil retreat, this outdoor space offers versatility and charm. Imagine sipping your morning coffee under the arbor or hosting a delightful evening gathering surrounded by the lush greenery. The interior spaces seamlessly flow from room to room, offering an ideal setting for both daily living and entertaining. The updated kitchen is a chef's dream, featuring modern appliances and stylish finishes. The bedrooms are generously sized, providing comfort and privacy for all residents.
- Current Status
- Sold
- Sold Price
- $1,615,000
- Over List Price
- 4.3%
- Original Price
- $1,549,000
- List Price
- $1,549,000
- On Market Date
- Feb 23, 2024
- Contract Date
- Mar 8, 2024
- Close Date
- Apr 3, 2024
- Property Type
- Detached
- D/N/S
- Harbor Bay Isle
- Zip Code
- 94502
- MLS ID
- 41050803
- APN
- 74104234
- Year Built
- 1979
- Stories in Building
- 2
- Possession
- COE
- COE
- Apr 3, 2024
- Data Source
- MAXEBRDI
- Origin MLS System
- CONTRA COSTA
Peter Pan Academy
Private K-2 Elementary, Coed
Students: 19 Distance: 0.2mi
Amelia Earhart Elementary School
Public K-5 Elementary
Students: 585 Distance: 0.4mi
Amelia Earhart Elementary School
Public K-5 Elementary
Students: 651 Distance: 0.4mi
Bay Farm
Public K-8 Elementary, Coed
Students: 610 Distance: 0.5mi
Bay Farm
Public K-8 Elementary
Students: 583 Distance: 0.5mi
Frank Otis Elementary School
Public K-5 Elementary
Students: 640 Distance: 0.9mi
- Bed
- 3
- Bath
- 2.5 (2/1)
- Parking
- 2
- Attached
- SQ FT
- 2,293
- SQ FT Source
- Public Records
- Lot SQ FT
- 4,812.0
- Lot Acres
- 0.11 Acres
- Pool Info
- None
- Kitchen
- Dishwasher, Gas Range, Dryer, Washer, Breakfast Bar, Counter - Stone, Gas Range/Cooktop
- Cooling
- None
- Disclosures
- Nat Hazard Disclosure
- Entry Level
- Flooring
- Engineered Wood
- Foundation
- Fire Place
- Brick, Gas, Gas Starter
- Heating
- Forced Air
- Laundry
- Dryer, Washer
- Main Level
- 0.5 Bath, Laundry Facility, Main Entry
- Possession
- COE
- Architectural Style
- Contemporary
- Non-Master Bathroom Includes
- Stall Shower
- Construction Status
- Existing
- Location
- Corner Lot
- Roof
- Composition Shingles
- Fee
- $243
MLS and other Information regarding properties for sale as shown in Theo have been obtained from various sources such as sellers, public records, agents and other third parties. This information may relate to the condition of the property, permitted or unpermitted uses, zoning, square footage, lot size/acreage or other matters affecting value or desirability. Unless otherwise indicated in writing, neither brokers, agents nor Theo have verified, or will verify, such information. If any such information is important to buyer in determining whether to buy, the price to pay or intended use of the property, buyer is urged to conduct their own investigation with qualified professionals, satisfy themselves with respect to that information, and to rely solely on the results of that investigation.
School data provided by GreatSchools. School service boundaries are intended to be used as reference only. To verify enrollment eligibility for a property, contact the school directly.
