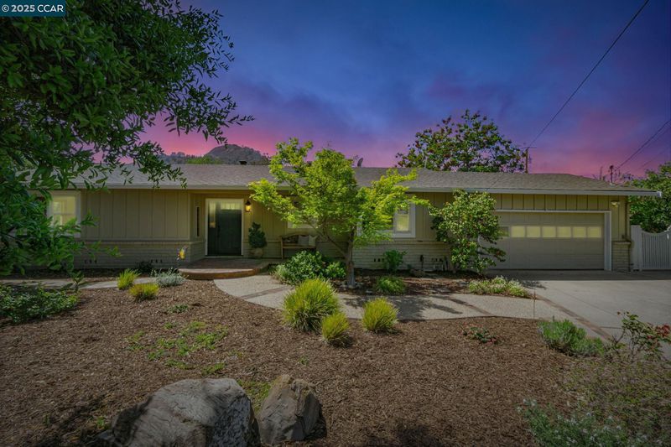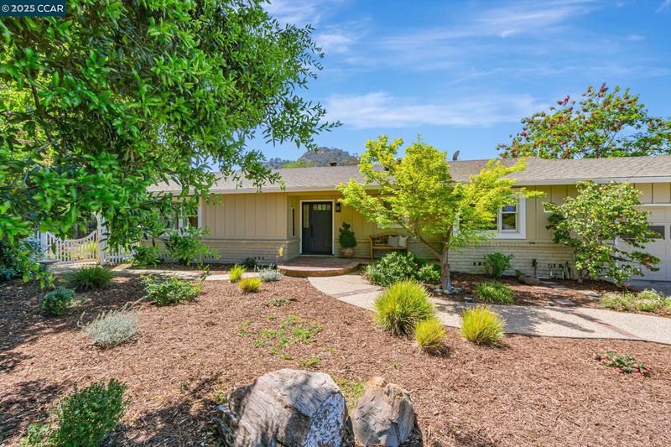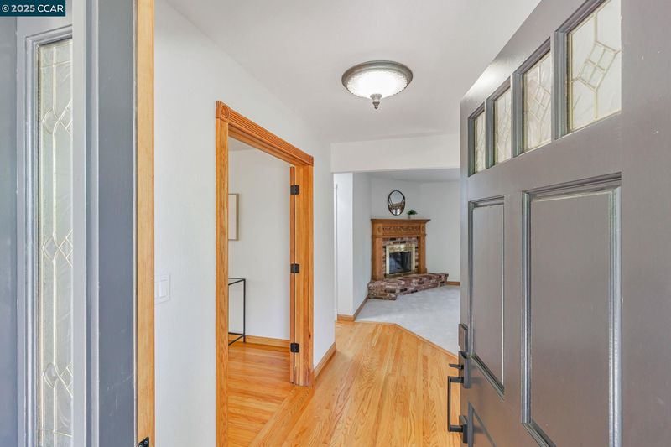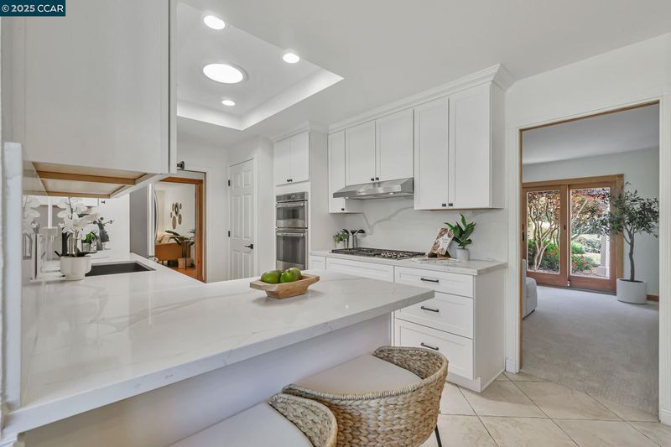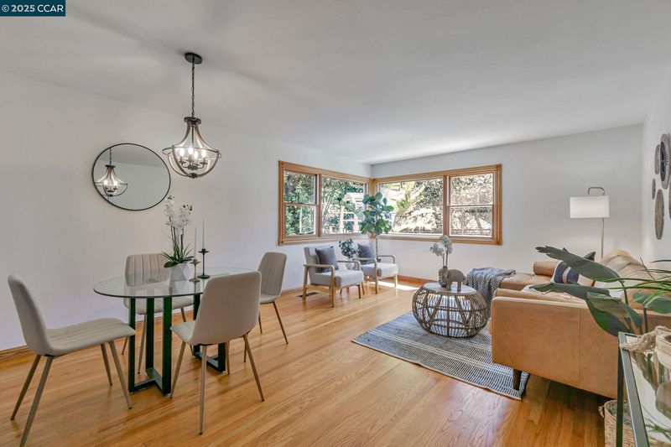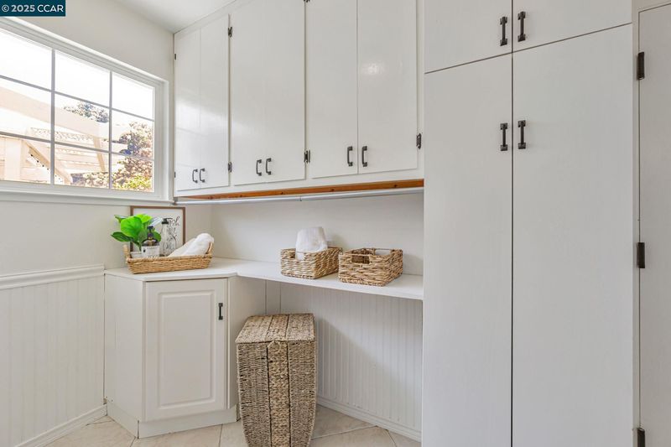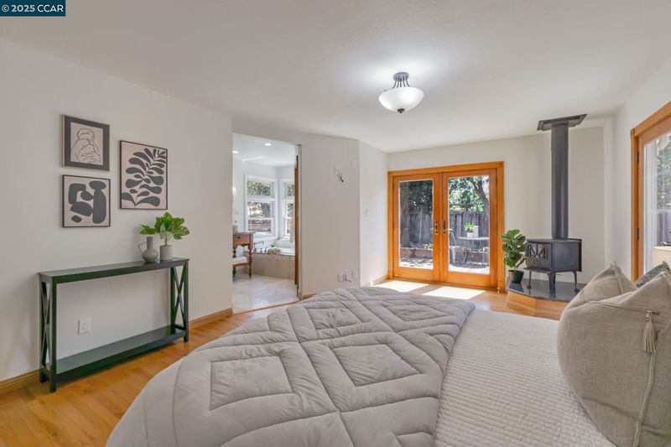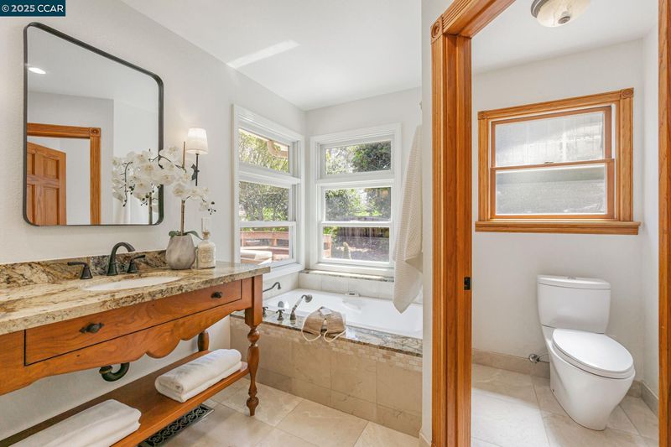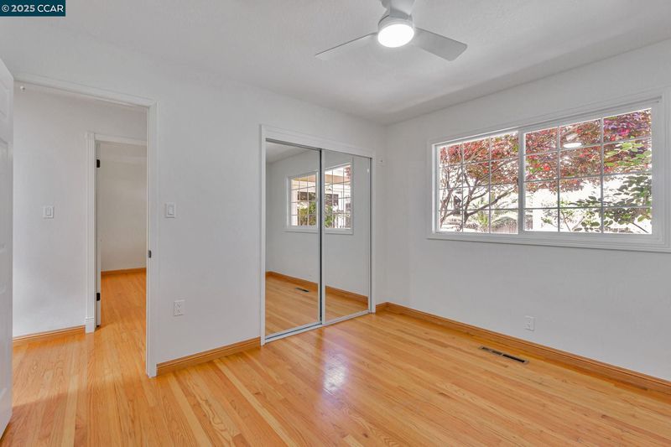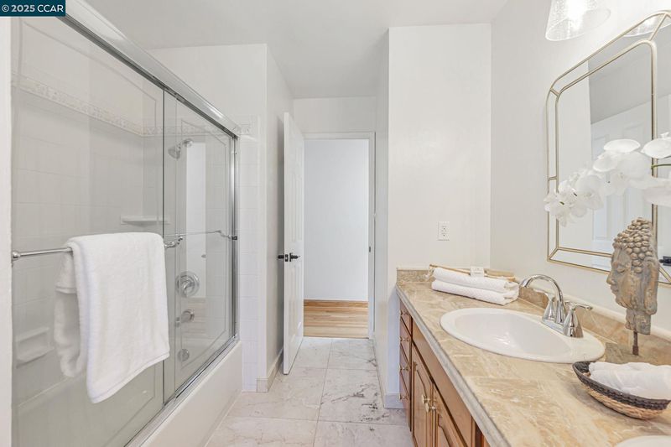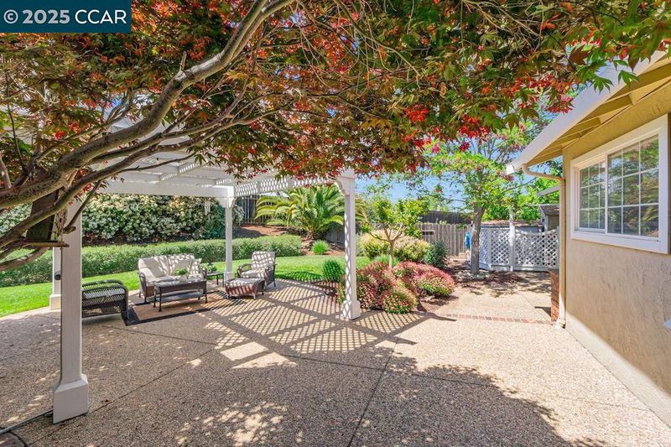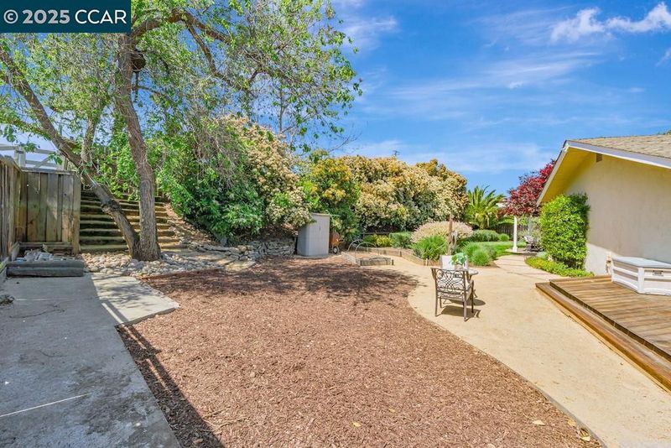
$1,175,000
2,276
SQ FT
$516
SQ/FT
144 Widmar Pl
@ Widmar - Mitchell Canyon, Clayton
- 4 Bed
- 2 Bath
- 2 Park
- 2,276 sqft
- Clayton
-

Tucked at the base of Mount Diablo on a peaceful cul-de-sac, 144 Widmar Drive offers quintessential Clayton living—private, serene, and surrounded by nature, yet just minutes from the Bay Area buzz. Located in sought-after Mitchell Canyon, this sprawling single-story home combines timeless style with fresh, modern updates throughout. The traditional floorplan features four spacious bedrooms plus an office nook, a recently renovated kitchen, living and family rooms with rich wood flooring, eat-in kitchen + formal dining areas, and so much more. The 2024 Renovated kitchen offers new shaker white cabinetry, sleek quartz countertops, and designer touches. This home is designed for comfort and connection, with seamless indoor-outdoor living with an impeccable flow and thoughtfully designed backyard retreat. No rear neighbors, private feel, surrounded by lush landscaping, multiple entertaining areas, and a relaxing hot tub. Whether hosting guests or unwinding in solitude, the setting is pure California living at its best. All of this just under 10 miles from Walnut Creek’s shopping, dining, and BART access. Discover the perfect blend of peaceful retreat and convenience at 144 Widmar Drive. OPEN HOUSE FRIDAY 4-6:30 and SATURDAY 12-3PM.
- Current Status
- New
- Original Price
- $1,175,000
- List Price
- $1,175,000
- On Market Date
- Apr 14, 2025
- Property Type
- Detached
- D/N/S
- Mitchell Canyon
- Zip Code
- 94517
- MLS ID
- 41093267
- APN
- 1191300126
- Year Built
- 1965
- Stories in Building
- 1
- Possession
- COE
- Data Source
- MAXEBRDI
- Origin MLS System
- CONTRA COSTA
Matthew Thornton Academy
Private 1-12
Students: NA Distance: 0.7mi
Mt. Diablo Elementary School
Public K-5 Elementary
Students: 798 Distance: 0.7mi
American Christian Academy - Ext
Private 1-12
Students: 15 Distance: 0.9mi
Pine Hollow Middle School
Public 6-8 Middle
Students: 569 Distance: 1.0mi
Diablo View Middle School
Public 6-8 Middle
Students: 688 Distance: 1.0mi
Highlands Elementary School
Public K-5 Elementary
Students: 542 Distance: 1.0mi
- Bed
- 4
- Bath
- 2
- Parking
- 2
- Attached, Int Access From Garage
- SQ FT
- 2,276
- SQ FT Source
- Public Records
- Lot SQ FT
- 12,100.0
- Lot Acres
- 0.28 Acres
- Pool Info
- None
- Kitchen
- Microwave, Dryer, Washer, 220 Volt Outlet, Breakfast Bar, Counter - Stone, Eat In Kitchen, Updated Kitchen
- Cooling
- Central Air
- Disclosures
- Disclosure Package Avail
- Entry Level
- Exterior Details
- Back Yard
- Flooring
- Hardwood, Tile, Carpet
- Foundation
- Fire Place
- Living Room
- Heating
- Forced Air
- Laundry
- Laundry Room
- Main Level
- 4 Bedrooms, 2.5 Baths, Laundry Facility, Main Entry
- Views
- Hills, Mt Diablo
- Possession
- COE
- Basement
- Crawl Space
- Architectural Style
- Ranch, Traditional
- Non-Master Bathroom Includes
- Shower Over Tub, Updated Baths
- Construction Status
- Existing
- Additional Miscellaneous Features
- Back Yard
- Location
- Court, Cul-De-Sac, Premium Lot, Landscape Front, Landscape Back
- Roof
- Composition Shingles
- Fee
- Unavailable
MLS and other Information regarding properties for sale as shown in Theo have been obtained from various sources such as sellers, public records, agents and other third parties. This information may relate to the condition of the property, permitted or unpermitted uses, zoning, square footage, lot size/acreage or other matters affecting value or desirability. Unless otherwise indicated in writing, neither brokers, agents nor Theo have verified, or will verify, such information. If any such information is important to buyer in determining whether to buy, the price to pay or intended use of the property, buyer is urged to conduct their own investigation with qualified professionals, satisfy themselves with respect to that information, and to rely solely on the results of that investigation.
School data provided by GreatSchools. School service boundaries are intended to be used as reference only. To verify enrollment eligibility for a property, contact the school directly.
