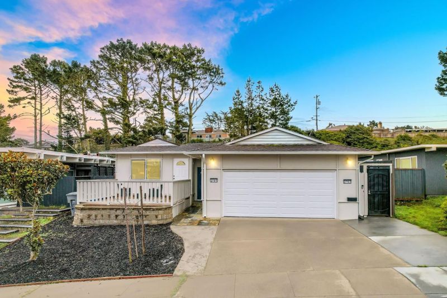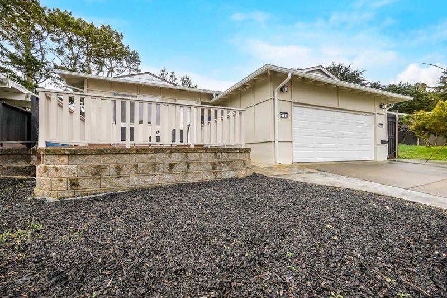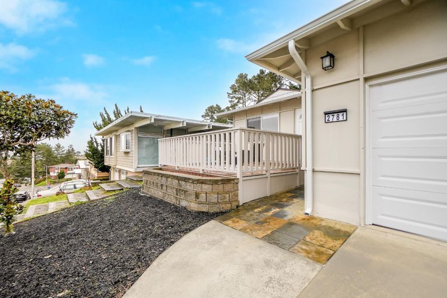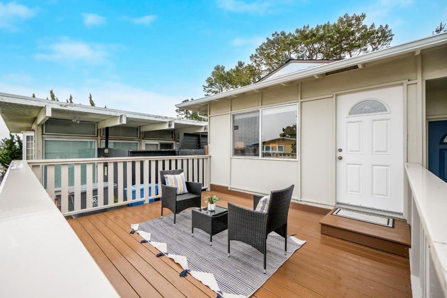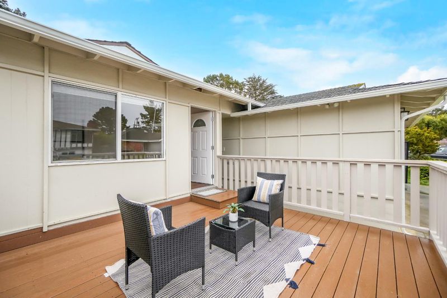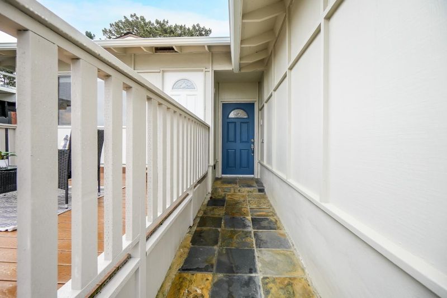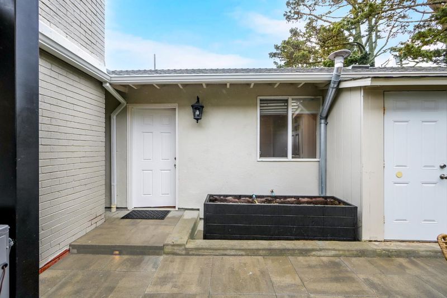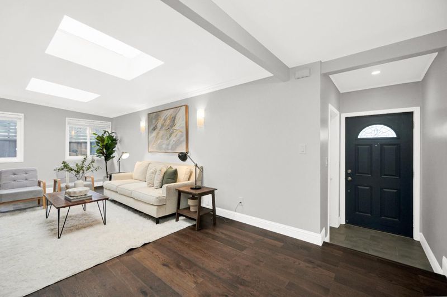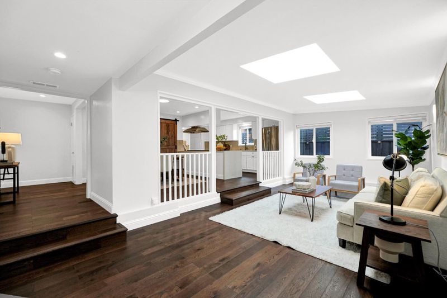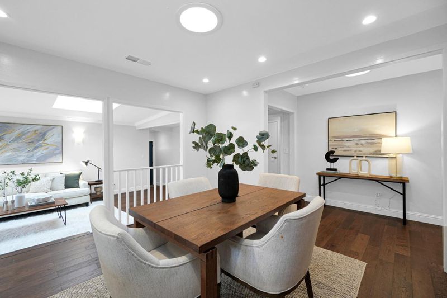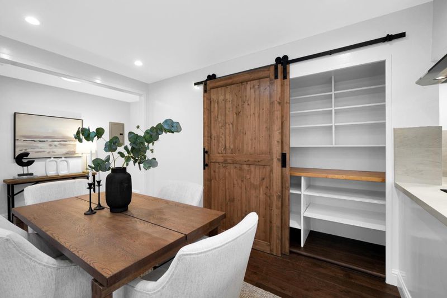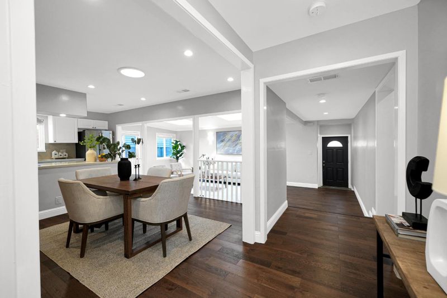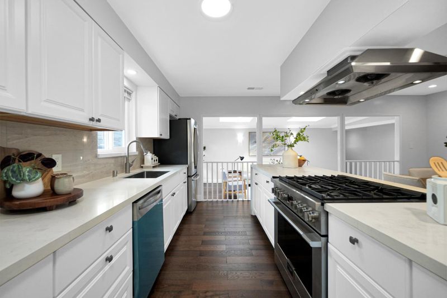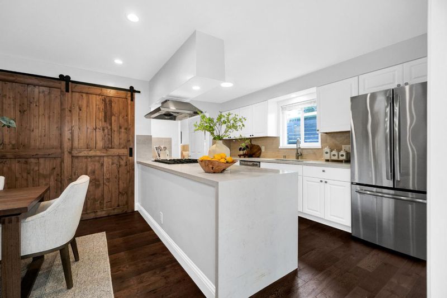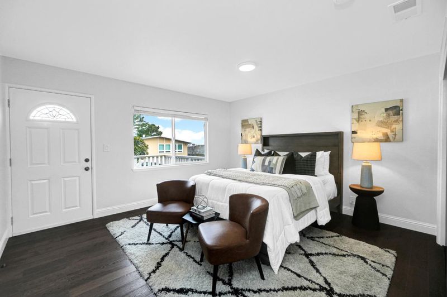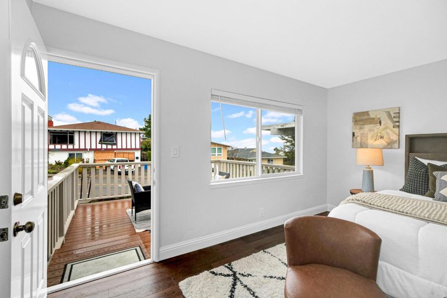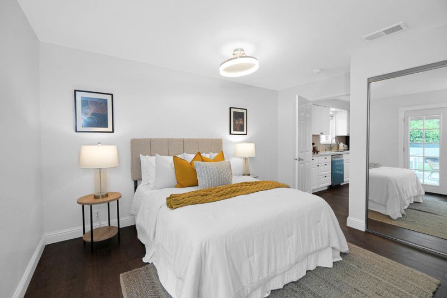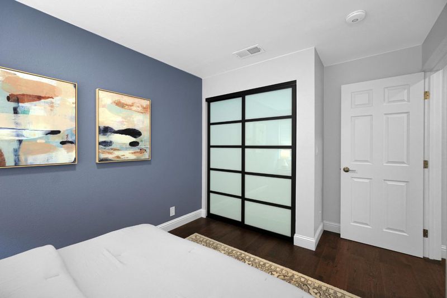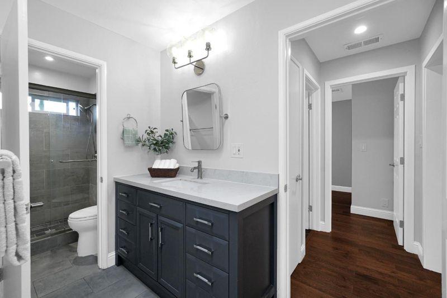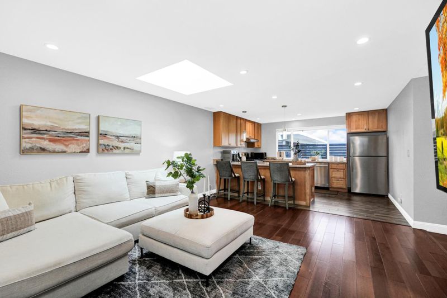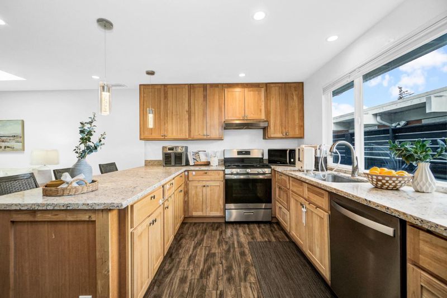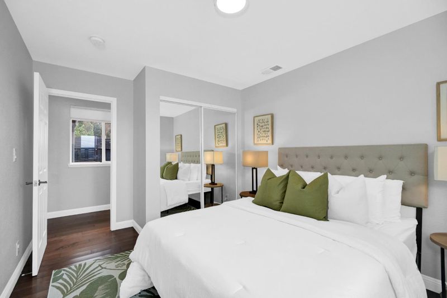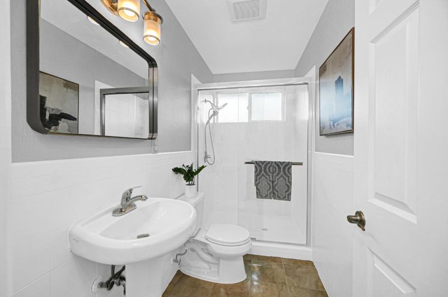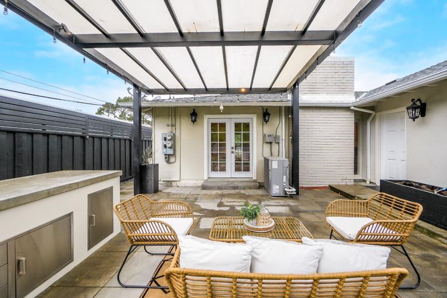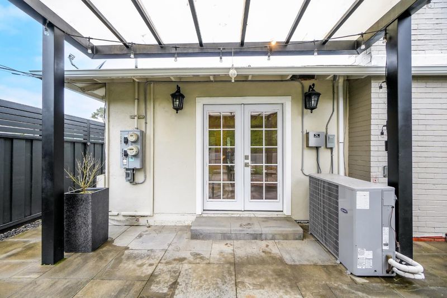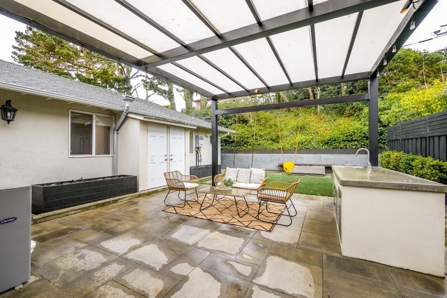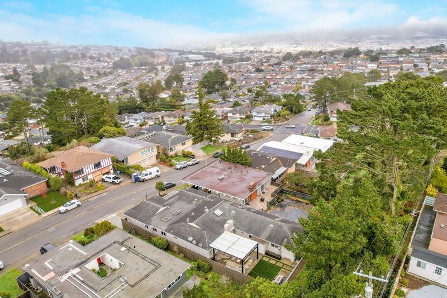
$1,950,000
2,460
SQ FT
$793
SQ/FT
2781 Saint Cloud Drive
@ Fleetwood Drive - 514 - Monte Verde, San Bruno
- 6 Bed
- 4 Bath
- 2 Park
- 2,460 sqft
- SAN BRUNO
-

-
Sat May 17, 1:00 pm - 3:00 pm
-
Sun May 18, 1:00 pm - 3:00 pm
-
Sat May 24, 1:00 pm - 3:00 pm
-
Sun May 25, 1:00 pm - 3:00 pm
Welcome to your dream home in the highly sought-after Westborough neighborhood. This stunning property features a main ranch-style home with 3 beds 2 bath, plus an attached ADU with 3 beds 2 bath and it's own washer and dryer. These home boasts modern updates. Perfect for multi-generational families or rental. Newly installed garage door. Each unit includes an open floor plan, ensuite, spacious updated kitchen with stainless appliances, Main unit has new interior paint, hardwood floors, stylish barn door, new closet doors, updated kitchen with new dishwasher and a deck off of primary room. Newly revamped backyard features high quality outdoor pergola , gas fireplace and cooking station, perfect to entertain guests. ADU features open living room with wood burning fireplace and new interior paint. Each unit has it's own PG&E meter, and own address. Front unit is approximately 1460 sq ft and back unit approximately 1000 sq ft. Close to 280, shops, restaurants and Monte Verde Elementary School. This property offers versatility, convenience, and modern comfort in a prime location. Whether you're looking for a spacious home for extended family or an investment opportunity, this Westborough gem is a must-see. Don't miss your chance to own this updated property schedule a tour today
- Days on Market
- 0 days
- Current Status
- Active
- Original Price
- $1,950,000
- List Price
- $1,950,000
- On Market Date
- May 12, 2025
- Property Type
- Single Family Home
- Area
- 514 - Monte Verde
- Zip Code
- 94066
- MLS ID
- ML82006480
- APN
- 017-323-070
- Year Built
- 1962
- Stories in Building
- 1
- Possession
- Unavailable
- Data Source
- MLSL
- Origin MLS System
- MLSListings, Inc.
Monte Verde Elementary School
Public K-5 Elementary
Students: 530 Distance: 0.1mi
Rollingwood Elementary School
Public K-5 Elementary
Students: 262 Distance: 0.6mi
Five Keys Charter (SF Sheriff'S) School
Charter 9-12 Secondary
Students: 348 Distance: 0.6mi
Portola Elementary School
Public K-5 Elementary
Students: 337 Distance: 0.7mi
Westborough Middle School
Public 6-8 Middle
Students: 611 Distance: 0.7mi
Highlands Christian Schools
Private PK-8 Combined Elementary And Secondary, Religious, Coed
Students: 577 Distance: 0.9mi
- Bed
- 6
- Bath
- 4
- Parking
- 2
- Attached Garage
- SQ FT
- 2,460
- SQ FT Source
- Unavailable
- Lot SQ FT
- 7,950.0
- Lot Acres
- 0.182507 Acres
- Cooling
- None
- Dining Room
- Dining Area
- Disclosures
- NHDS Report
- Family Room
- No Family Room
- Foundation
- Other
- Fire Place
- Living Room, Wood Burning
- Heating
- Central Forced Air - Gas
- Fee
- Unavailable
MLS and other Information regarding properties for sale as shown in Theo have been obtained from various sources such as sellers, public records, agents and other third parties. This information may relate to the condition of the property, permitted or unpermitted uses, zoning, square footage, lot size/acreage or other matters affecting value or desirability. Unless otherwise indicated in writing, neither brokers, agents nor Theo have verified, or will verify, such information. If any such information is important to buyer in determining whether to buy, the price to pay or intended use of the property, buyer is urged to conduct their own investigation with qualified professionals, satisfy themselves with respect to that information, and to rely solely on the results of that investigation.
School data provided by GreatSchools. School service boundaries are intended to be used as reference only. To verify enrollment eligibility for a property, contact the school directly.
