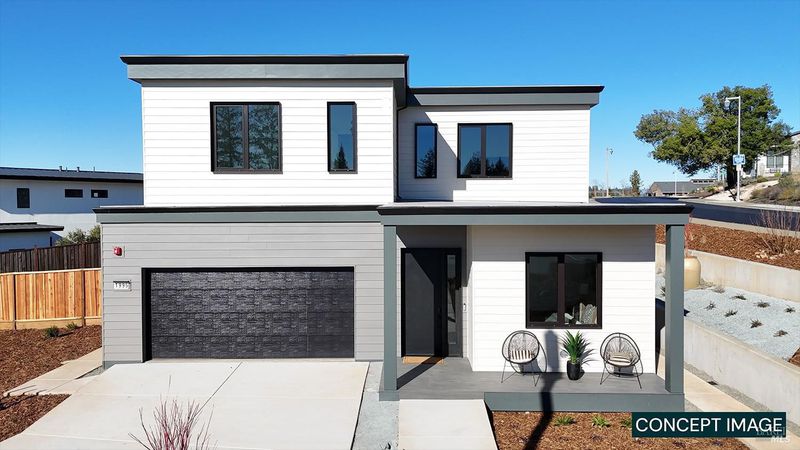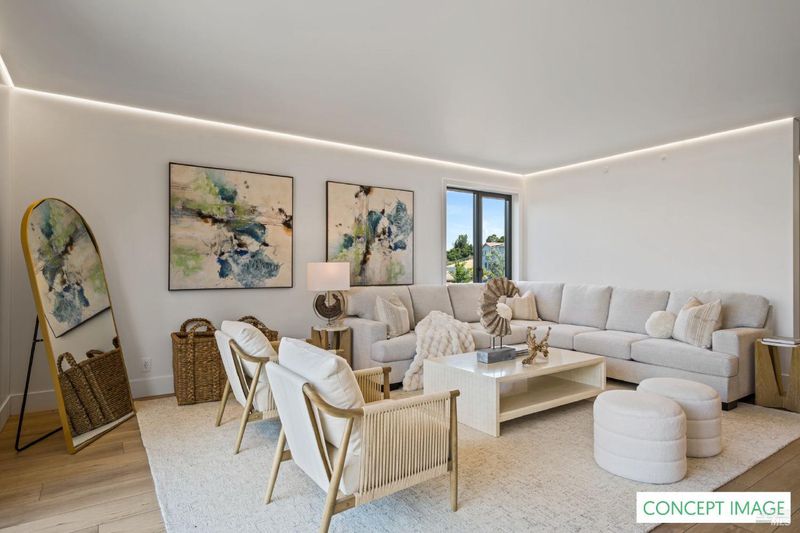
$1,048,888
2,948
SQ FT
$356
SQ/FT
3755 Doverton Court
@ Paxton Place - Santa Rosa-Northeast, Santa Rosa
- 5 Bed
- 4 (3/1) Bath
- 2 Park
- 2,948 sqft
- Santa Rosa
-

This soon-to-be-completed Veev home in the sought-after Fountaingrove neighborhood of Santa Rosa is just minutes from parks, the exclusive Fountaingrove Club, Paradise Ridge Winery, and local fine dining and shopping. Crafted with cutting-edge technology and expert craftsmanship, it ensures long-term reliability and minimal maintenance. Eco-friendly High-Performance Surface (HPS) walls provide durability and ease of care. Smart features, including room-by-room HVAC control, solar panels, a Tesla Powerwall and wiring for two EV chargers, enhance energy efficiency and comfort. The gourmet kitchen boasts sleek cabinetry, a wine fridge, a coffee bar/pantry, and a spacious solid-surface island for easier meal preparation. High-performance tilt-and-turn windows and customizable LED lighting further elevate the home's modern design and functionality. The open floor plan seamlessly connects the kitchen to the great room and outdoor spaces, ideal for entertaining. Upstairs, enjoy a cozy family room and relax in the luxurious primary suite. With precision-engineered construction and an ideal balance of convenience, luxury, and sustainability, every detail is made to inspire, endure, and elevate.
- Days on Market
- 1 day
- Current Status
- Active
- Original Price
- $1,048,888
- List Price
- $1,048,888
- On Market Date
- Apr 11, 2025
- Property Type
- Single Family Residence
- Area
- Santa Rosa-Northeast
- Zip Code
- 95404
- MLS ID
- 325032439
- APN
- 173-460-033-000
- Year Built
- 2024
- Stories in Building
- Unavailable
- Possession
- Close Of Escrow, See Remarks
- Data Source
- BAREIS
- Origin MLS System
Rincon Valley Christian School
Private PK-12 Combined Elementary And Secondary, Religious, Coed
Students: 482 Distance: 0.9mi
Hidden Valley Elementary Satellite School
Public K-6 Elementary
Students: 536 Distance: 0.9mi
Santa Rosa Accelerated Charter School
Charter 5-6 Elementary
Students: 128 Distance: 1.1mi
Rincon Valley Middle School
Public 7-8 Middle
Students: 899 Distance: 1.1mi
Rincon School
Private 7-12 Special Education Program, Boarding And Day, Nonprofit
Students: NA Distance: 1.3mi
Madrone Elementary School
Public K-6 Elementary
Students: 419 Distance: 1.4mi
- Bed
- 5
- Bath
- 4 (3/1)
- Double Sinks, Dual Flush Toilet, Shower Stall(s), Window
- Parking
- 2
- Attached, EV Charging, Garage Door Opener, Garage Facing Front, Interior Access, Side-by-Side
- SQ FT
- 2,948
- SQ FT Source
- Builder
- Lot SQ FT
- 7,460.0
- Lot Acres
- 0.1713 Acres
- Kitchen
- Breakfast Area, Island, Pantry Cabinet, Slab Counter
- Cooling
- MultiUnits, Wall Unit(s)
- Dining Room
- Dining Bar, Dining/Living Combo
- Family Room
- View
- Living Room
- Deck Attached, Great Room
- Flooring
- Vinyl
- Foundation
- Other
- Heating
- Electric, MultiUnits, See Remarks
- Laundry
- Electric, Hookups Only, Inside Room, Upper Floor
- Upper Level
- Bedroom(s), Family Room, Full Bath(s), Primary Bedroom
- Main Level
- Bedroom(s), Full Bath(s), Garage, Kitchen, Living Room, Partial Bath(s), Street Entrance
- Views
- Hills
- Possession
- Close Of Escrow, See Remarks
- Architectural Style
- Contemporary
- * Fee
- $77
- Name
- Fountaingrove II East OSMA
- Phone
- (707) 544-5171
- *Fee includes
- Common Areas and Management
MLS and other Information regarding properties for sale as shown in Theo have been obtained from various sources such as sellers, public records, agents and other third parties. This information may relate to the condition of the property, permitted or unpermitted uses, zoning, square footage, lot size/acreage or other matters affecting value or desirability. Unless otherwise indicated in writing, neither brokers, agents nor Theo have verified, or will verify, such information. If any such information is important to buyer in determining whether to buy, the price to pay or intended use of the property, buyer is urged to conduct their own investigation with qualified professionals, satisfy themselves with respect to that information, and to rely solely on the results of that investigation.
School data provided by GreatSchools. School service boundaries are intended to be used as reference only. To verify enrollment eligibility for a property, contact the school directly.













