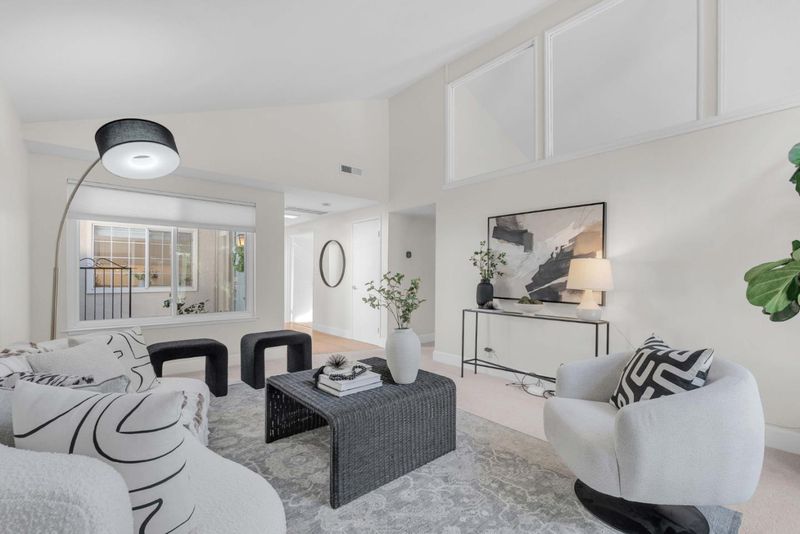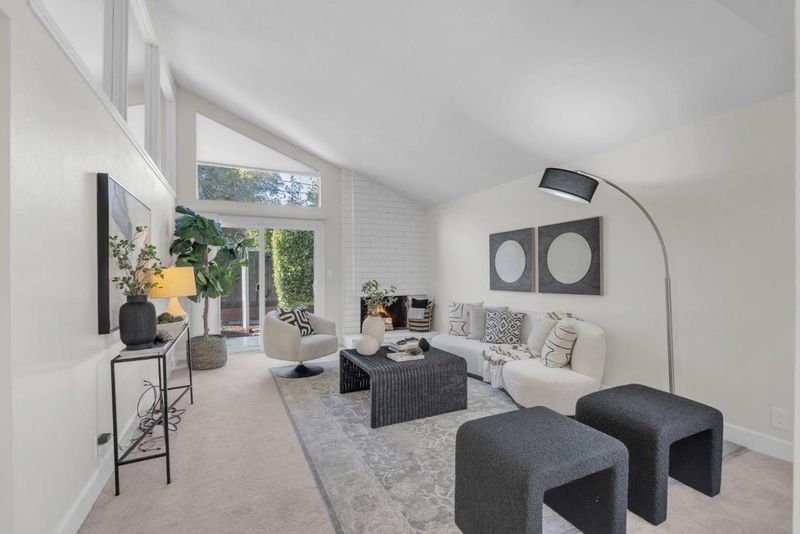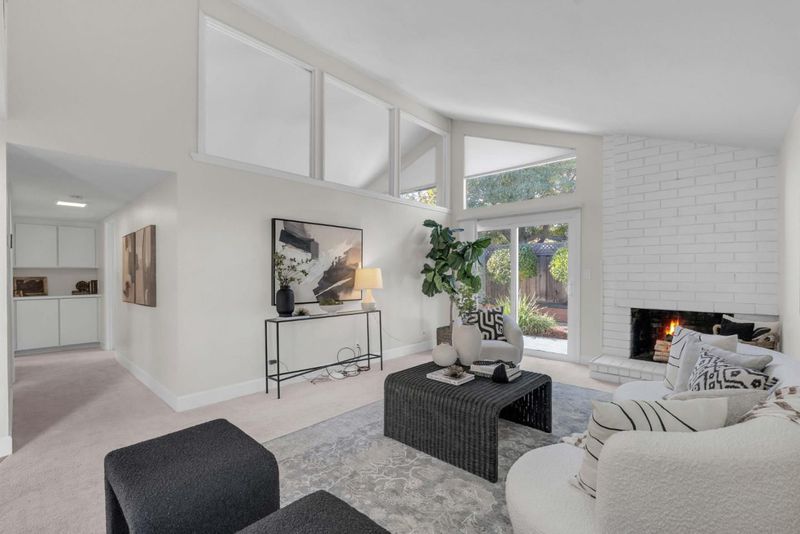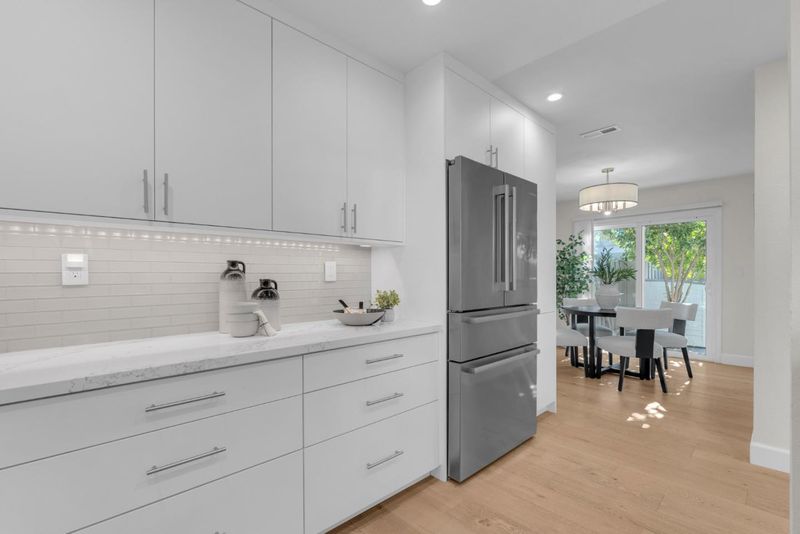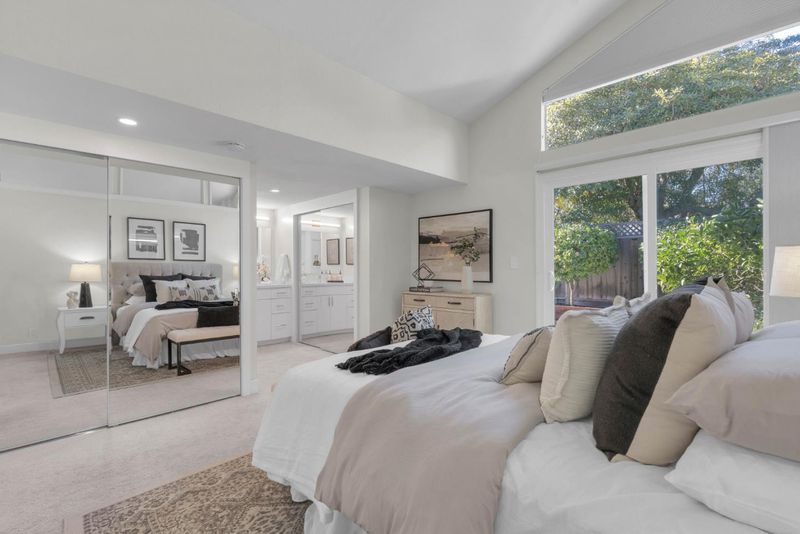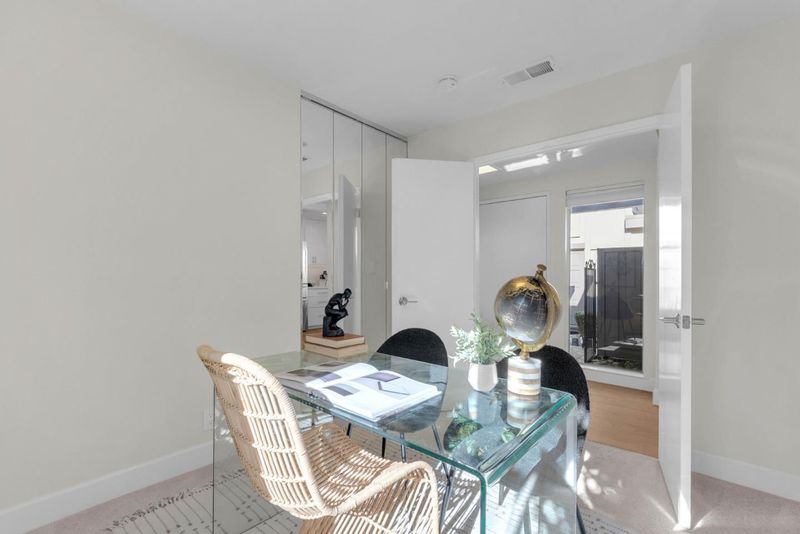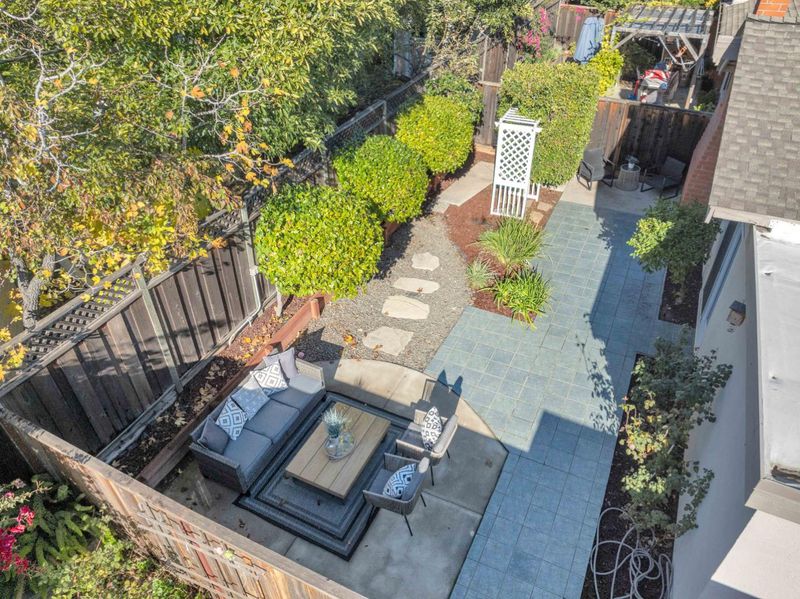
$1,698,888
1,144
SQ FT
$1,485
SQ/FT
1653 New Brunswick Avenue
@ HOMESTEAD - 19 - Sunnyvale, Sunnyvale
- 3 Bed
- 2 Bath
- 2 Park
- 1,144 sqft
- Sunnyvale
-

Discover modern elegance in this single-story home at 1653 New Brunswick Ave, Sunnyvale. Located near serene Serra Park and top Cupertino schools, this beautifully upgraded property, featuring $150K in enhancements, is designed with a single-family living experience in mind, blending luxury and functionality. The renovated kitchen boasts quartz countertops, custom European cabinetry, Bosch appliances, a GE induction range, and a touch-operated faucet with a 30 sink. Spa-inspired bathrooms feature European vanities, Hansgrohe fixtures, and Lutron dimmer switches. New hardwood flooring, energy-efficient cellular shades, smart Caseta dimmers, and dimmable LED lighting enhance the interior. The attached 2-car garage is fully renovated with an EV charging port, Husky cabinetry, WiFi-enabled washer/dryer, and recessed lighting. A spacious backyard provides ample room for relaxation, play, or entertaining. Smart home upgrades include WiFi 6 mesh, Cat 6a Ethernet ports, a network closet, Ecobee thermostat, and a WiFi video doorbell. This move-in-ready, tech-savvy home offers unparalleled comfort and style in a desirable neighborhood.
- Days on Market
- 1 day
- Current Status
- Pending
- Sold Price
- Original Price
- $1,698,888
- List Price
- $1,698,888
- On Market Date
- Dec 5, 2024
- Contract Date
- Dec 6, 2024
- Close Date
- Jan 3, 2025
- Property Type
- Condominium
- Area
- 19 - Sunnyvale
- Zip Code
- 94087
- MLS ID
- ML81987707
- APN
- 323-38-018
- Year Built
- 1973
- Stories in Building
- 1
- Possession
- COE
- COE
- Jan 3, 2025
- Data Source
- MLSL
- Origin MLS System
- MLSListings, Inc.
French American School Of Silicon Valley
Private PK-5 Elementary, Coed
Students: 168 Distance: 0.3mi
French American School Of Silicon Valley
Private K-5 Nonprofit
Students: 121 Distance: 0.3mi
Homestead High School
Public 9-12 Secondary
Students: 2425 Distance: 0.3mi
Resurrection Elementary School
Private PK-8 Elementary, Religious, Coed
Students: 235 Distance: 0.6mi
Chester W. Nimitz Elementary School
Public K-5 Elementary
Students: 628 Distance: 0.7mi
Garden Gate Elementary School
Public K-5 Elementary
Students: 576 Distance: 0.7mi
- Bed
- 3
- Bath
- 2
- Stall Shower, Shower and Tub, Primary - Stall Shower(s)
- Parking
- 2
- Attached Garage
- SQ FT
- 1,144
- SQ FT Source
- Unavailable
- Pool Info
- Community Facility
- Kitchen
- Countertop - Quartz, Dishwasher, Garbage Disposal, Hood Over Range, Oven Range, Refrigerator
- Cooling
- Central AC
- Dining Room
- Eat in Kitchen
- Disclosures
- NHDS Report
- Family Room
- No Family Room
- Flooring
- Carpet, Tile
- Foundation
- Concrete Slab
- Fire Place
- Wood Burning
- Heating
- Central Forced Air, Fireplace
- Laundry
- In Garage, Washer / Dryer
- Possession
- COE
- Architectural Style
- Contemporary
- * Fee
- $450
- Name
- RHONDA VILLAGE
- *Fee includes
- Insurance - Common Area, Landscaping / Gardening, Maintenance - Exterior, Management Fee, Pool, Spa, or Tennis, and Reserves
MLS and other Information regarding properties for sale as shown in Theo have been obtained from various sources such as sellers, public records, agents and other third parties. This information may relate to the condition of the property, permitted or unpermitted uses, zoning, square footage, lot size/acreage or other matters affecting value or desirability. Unless otherwise indicated in writing, neither brokers, agents nor Theo have verified, or will verify, such information. If any such information is important to buyer in determining whether to buy, the price to pay or intended use of the property, buyer is urged to conduct their own investigation with qualified professionals, satisfy themselves with respect to that information, and to rely solely on the results of that investigation.
School data provided by GreatSchools. School service boundaries are intended to be used as reference only. To verify enrollment eligibility for a property, contact the school directly.
