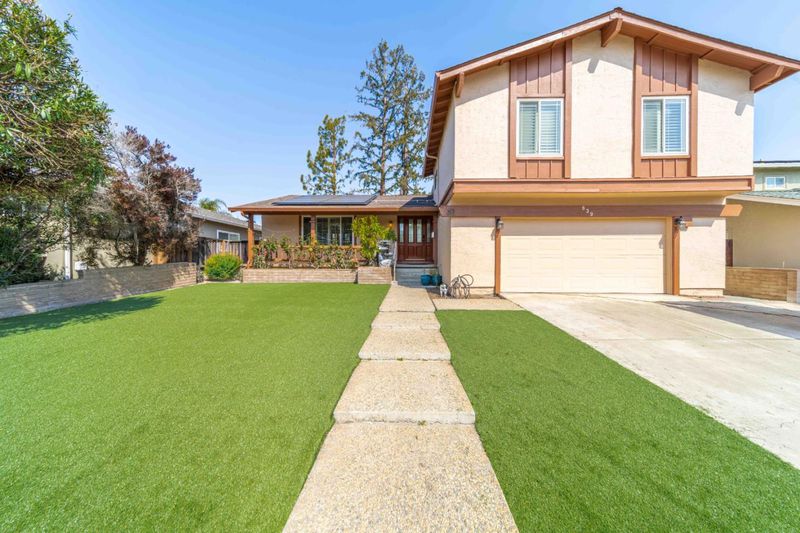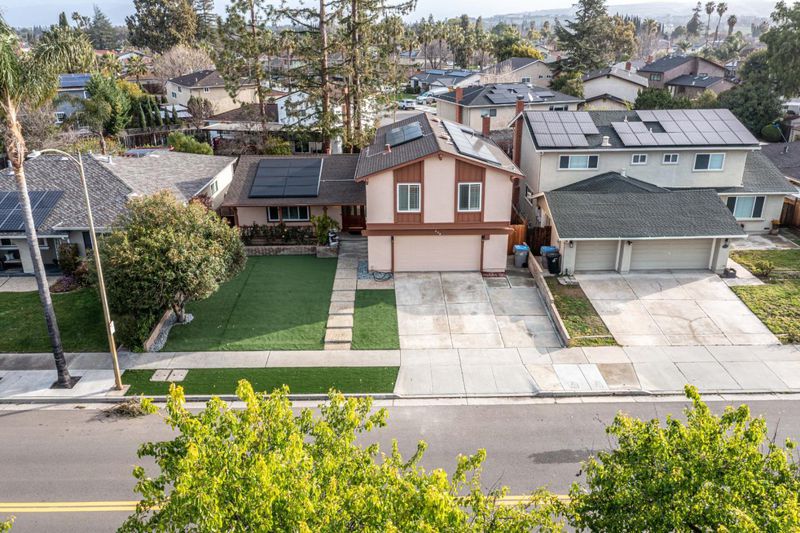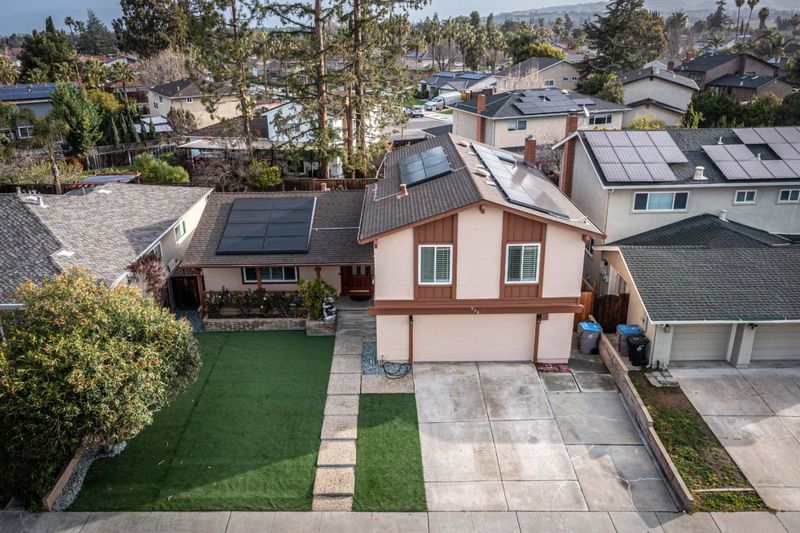
$1,789,100
2,124
SQ FT
$842
SQ/FT
639 Gaundabert Lane
@ Chynoweth Ave - 12 - Blossom Valley, San Jose
- 4 Bed
- 3 (2/1) Bath
- 5 Park
- 2,124 sqft
- SAN JOSE
-

Stunning Vista Park Neighborhood - This beautifully remodeled 4-bedroom, 2.5-bath single-family home seamlessly blends modern luxury, comfort, and sustainability. Featuring new interior and exterior paint, the home presents a fresh, contemporary look inside and out. The spacious separate family room boasts custom cabinetry, while the chef's kitchen is a true highlight, equipped with high-end appliances, sleek cabinetry, and a stunning waterfall Iceland countertop perfect for cooking and entertaining. Soaring ceilings create an open, airy feel throughout the home. Each of the four bedrooms is designed with a walk-in closet, offering ample storage and a touch of elegance. All renovations were completed with a licensed contractor, ensuring quality and attention to detail. The bathrooms have been beautifully remodeled with modern finishes, and the master suite includes a private en-suite bath. The home is equipped with a brand-new HVAC system, new plumbing, and upgraded electrical wiring. The backyard is an entertainer's dream, featuring a sparkling swimming pool, perfect for outdoor dining and relaxation. Located just minutes from Highways, Whole Foods, Costco, Safeway, Mall, and public transportation services, this home offers unparalleled convenience, luxury, and sustainability.
- Days on Market
- 33 days
- Current Status
- Canceled
- Original Price
- $1,777,777
- List Price
- $1,789,100
- On Market Date
- Mar 19, 2025
- Property Type
- Single Family Home
- Area
- 12 - Blossom Valley
- Zip Code
- 95136
- MLS ID
- ML81998541
- APN
- 464-33-031
- Year Built
- 1973
- Stories in Building
- 2
- Possession
- Unavailable
- Data Source
- MLSL
- Origin MLS System
- MLSListings, Inc.
Gunderson High School
Public 9-12 Secondary
Students: 1093 Distance: 0.1mi
Holy Family School
Private K-8 Elementary, Religious, Core Knowledge
Students: 328 Distance: 0.6mi
Liberty High (Alternative) School
Public 6-12 Alternative
Students: 334 Distance: 0.7mi
Rachel Carson Elementary School
Public K-5 Elementary
Students: 291 Distance: 0.8mi
Allen at Steinbeck School
Public K-5 Elementary
Students: 520 Distance: 0.8mi
Parkview Elementary School
Public K-6 Elementary
Students: 591 Distance: 1.0mi
- Bed
- 4
- Bath
- 3 (2/1)
- Parking
- 5
- Attached Garage, Carport
- SQ FT
- 2,124
- SQ FT Source
- Unavailable
- Lot SQ FT
- 6,000.0
- Lot Acres
- 0.137741 Acres
- Pool Info
- Pool - In Ground
- Kitchen
- Countertop - Granite, Hood Over Range, Island with Sink, Microwave, Oven Range - Gas
- Cooling
- Central AC
- Dining Room
- Dining Area, Eat in Kitchen
- Disclosures
- Lead Base Disclosure, Natural Hazard Disclosure
- Family Room
- Separate Family Room
- Flooring
- Hardwood
- Foundation
- Concrete Perimeter and Slab
- Fire Place
- Family Room
- Heating
- Central Forced Air, Electric
- Views
- Mountains
- Fee
- Unavailable
MLS and other Information regarding properties for sale as shown in Theo have been obtained from various sources such as sellers, public records, agents and other third parties. This information may relate to the condition of the property, permitted or unpermitted uses, zoning, square footage, lot size/acreage or other matters affecting value or desirability. Unless otherwise indicated in writing, neither brokers, agents nor Theo have verified, or will verify, such information. If any such information is important to buyer in determining whether to buy, the price to pay or intended use of the property, buyer is urged to conduct their own investigation with qualified professionals, satisfy themselves with respect to that information, and to rely solely on the results of that investigation.
School data provided by GreatSchools. School service boundaries are intended to be used as reference only. To verify enrollment eligibility for a property, contact the school directly.








