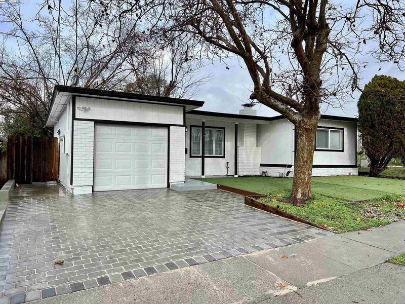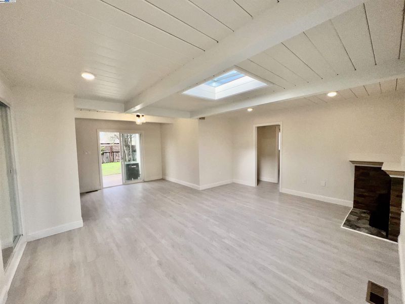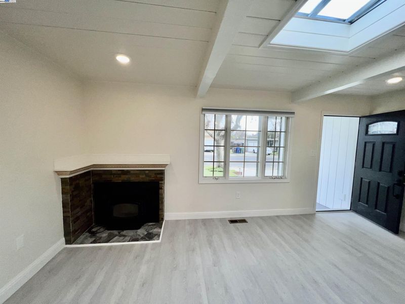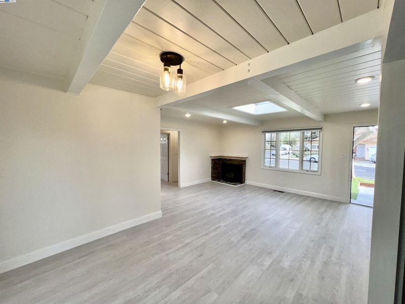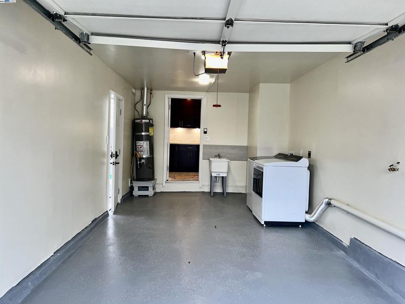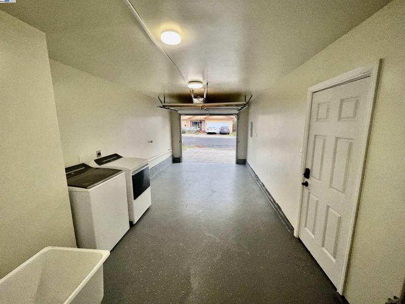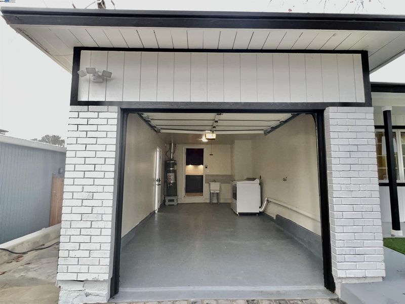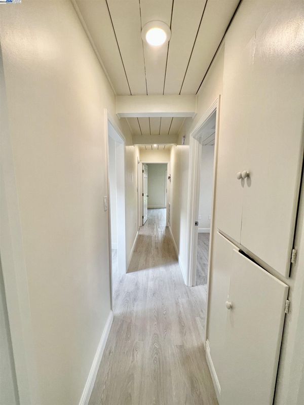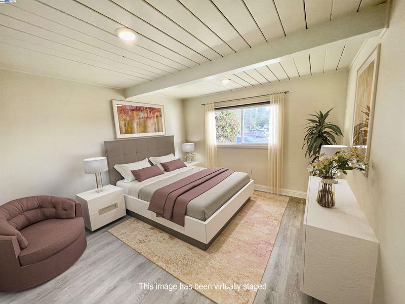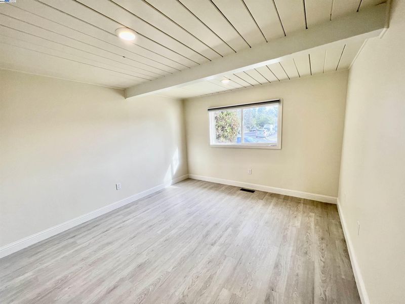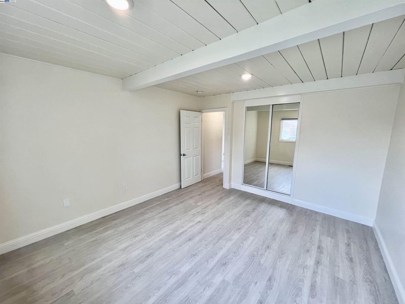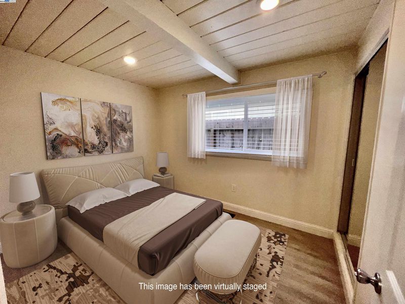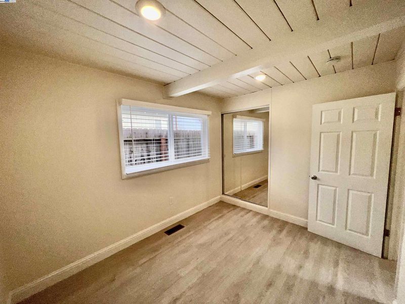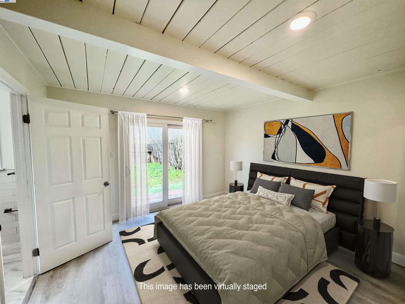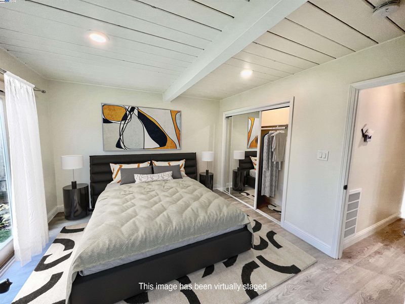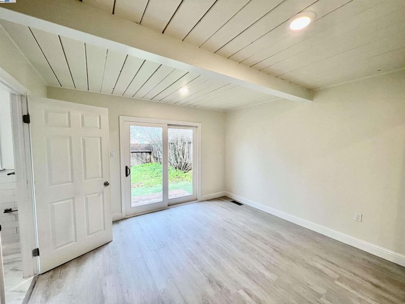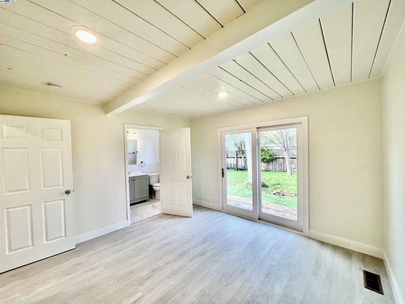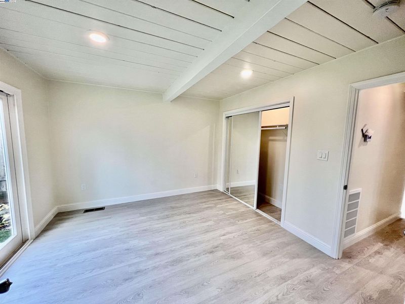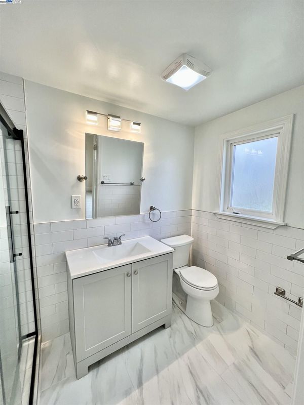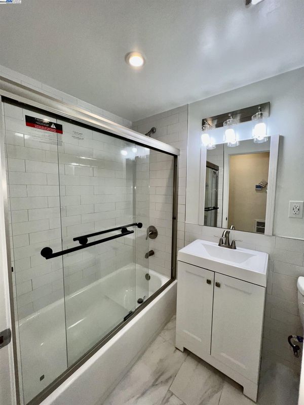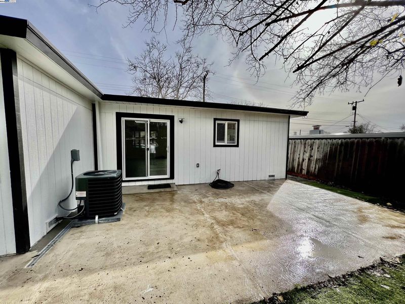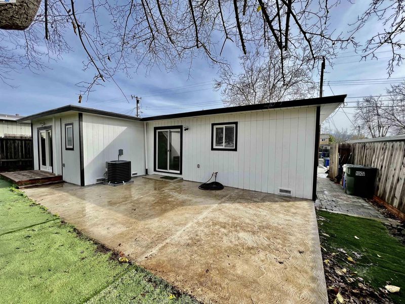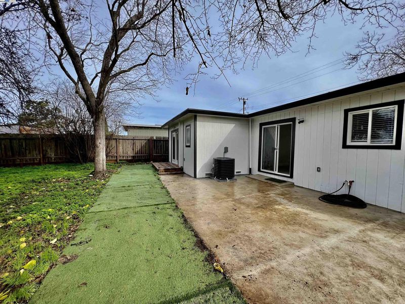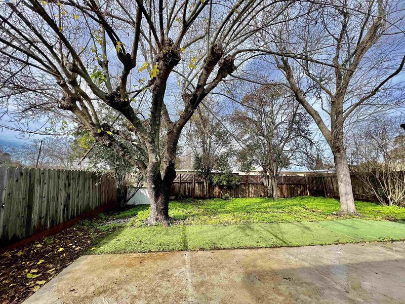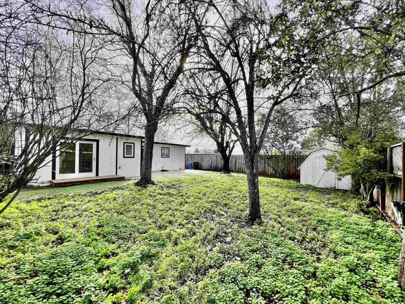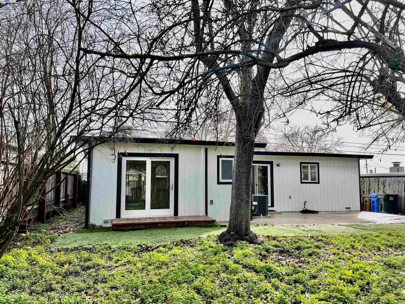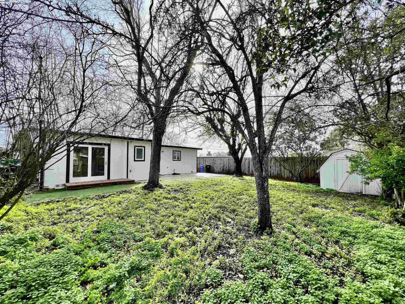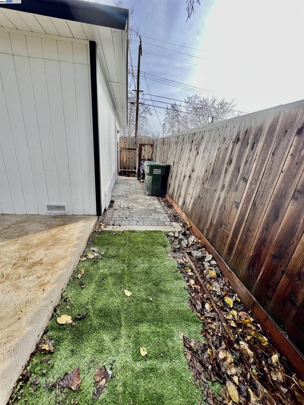 Price Reduced
Price Reduced
$650,000
1,180
SQ FT
$551
SQ/FT
2847 Avon
@ Clyde Ave - Manor Crest Vill, Concord
- 3 Bed
- 2 Bath
- 1 Park
- 1,180 sqft
- Concord
-

Step into this beautifully upgraded home, where style, comfort, and functionality come together seamlessly. Featured on HGTV’s House Hunters, this property not only boasts high-end modern upgrades but also offers an incredible opportunity with Concord’s streamlined 2-bed/1-bath ADU approval process, adding flexibility and future potential. Designed for today’s lifestyle, the kitchen is equipped with energy-efficient stainless steel appliances, a gas oven and range, glass hood, microwave, refrigerator, dishwasher, and a spacious chef’s sink. Sleek quartz countertops complement rich chocolate soft-close cabinetry, blending elegance with practicality. The open-concept living and dining areas are bathed in natural light coming from the skylight and enhanced by double-pane sliding glass doors and windows for seamless indoor-outdoor flow. Both bathrooms have been fully renovated, featuring glass shower enclosures, a new bathtub, designer tiles, stylish vanities, and upgraded lighting fixtures. Throughout the home, you’ll find new recessed lighting and luxury vinyl plank wood floors. This home has been fully updated with new electrical, plumbing, HVAC system, a foundation retrofit, and an updated roof. This property is truly move-in ready.
- Current Status
- Price change
- Original Price
- $715,000
- List Price
- $650,000
- On Market Date
- Feb 21, 2025
- Property Type
- Detached
- D/N/S
- Manor Crest Vill
- Zip Code
- 94520
- MLS ID
- 41086684
- APN
- Year Built
- 1952
- Stories in Building
- 1
- Possession
- COE
- Data Source
- MAXEBRDI
- Origin MLS System
- BAY EAST
Floyd I. Marchus School
Public K-12 Special Education, Core Knowledge
Students: 74 Distance: 0.1mi
New Hope Academy - PBL/S.T.E.A.M.
Private PK-5 Combined Elementary And Secondary, Religious, Coed
Students: 70 Distance: 0.4mi
Seneca Family Of Agencies, Olivera School
Private 5-12 Special Education, Secondary, Coed
Students: 36 Distance: 0.7mi
Mt. Diablo High School
Public 9-12 Secondary
Students: 1448 Distance: 1.0mi
Sun Terrace Elementary School
Public K-5 Elementary, Coed
Students: 456 Distance: 1.1mi
Queen Of All Saints Elementary School
Private K-8 Elementary, Religious, Coed
Students: 222 Distance: 1.1mi
- Bed
- 3
- Bath
- 2
- Parking
- 1
- Attached, Garage Faces Front, Garage Door Opener
- SQ FT
- 1,180
- SQ FT Source
- Owner
- Lot SQ FT
- 5,200.0
- Lot Acres
- 0.12 Acres
- Pool Info
- None
- Kitchen
- Dishwasher, Disposal, Gas Range, Microwave, Refrigerator, Washer, Gas Water Heater, Counter - Stone, Garbage Disposal, Gas Range/Cooktop, Skylight(s), Updated Kitchen
- Cooling
- Central Air
- Disclosures
- Disclosure Package Avail
- Entry Level
- Exterior Details
- Backyard, Back Yard, Dog Run
- Flooring
- Vinyl
- Foundation
- Fire Place
- Wood Burning
- Heating
- Forced Air
- Laundry
- Dryer, In Garage, Washer
- Main Level
- 3 Bedrooms, 2 Baths
- Possession
- COE
- Basement
- Crawl Space
- Architectural Style
- Contemporary
- Construction Status
- Existing
- Additional Miscellaneous Features
- Backyard, Back Yard, Dog Run
- Location
- Front Yard
- Roof
- Tar/Gravel
- Water and Sewer
- Public
- Fee
- Unavailable
MLS and other Information regarding properties for sale as shown in Theo have been obtained from various sources such as sellers, public records, agents and other third parties. This information may relate to the condition of the property, permitted or unpermitted uses, zoning, square footage, lot size/acreage or other matters affecting value or desirability. Unless otherwise indicated in writing, neither brokers, agents nor Theo have verified, or will verify, such information. If any such information is important to buyer in determining whether to buy, the price to pay or intended use of the property, buyer is urged to conduct their own investigation with qualified professionals, satisfy themselves with respect to that information, and to rely solely on the results of that investigation.
School data provided by GreatSchools. School service boundaries are intended to be used as reference only. To verify enrollment eligibility for a property, contact the school directly.
