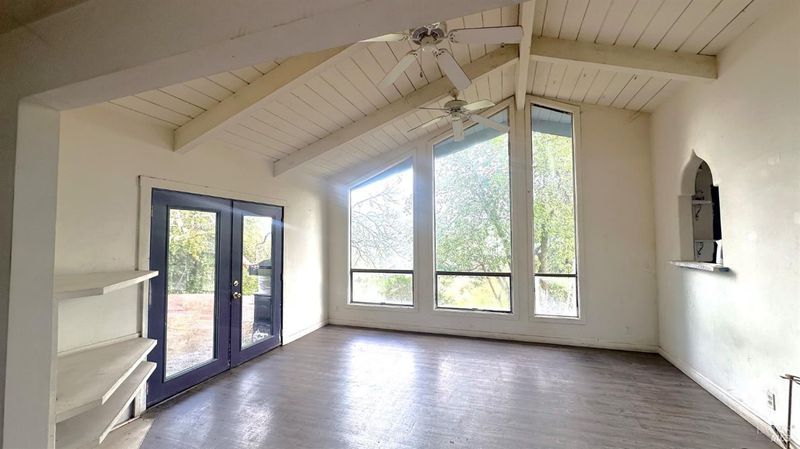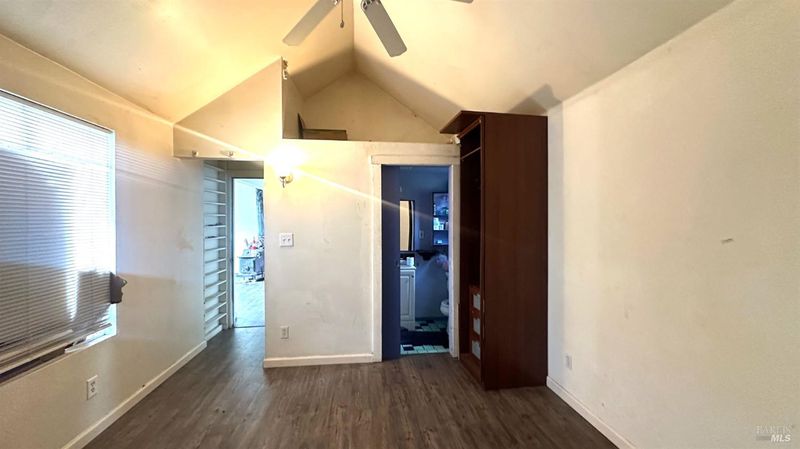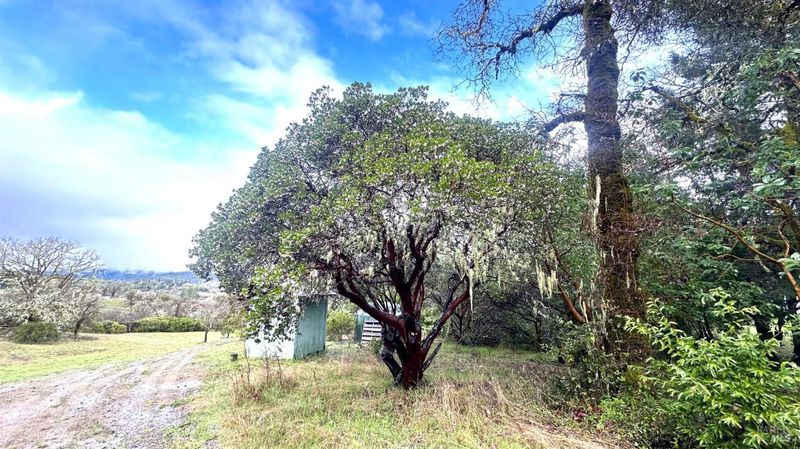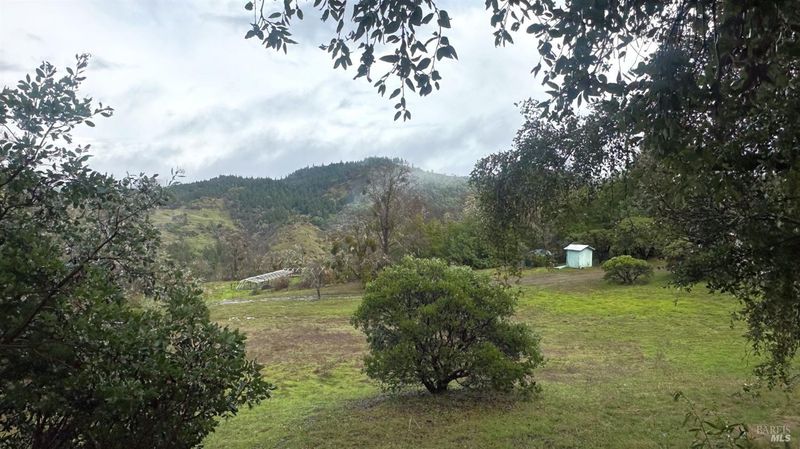
$389,000
1,199
SQ FT
$324
SQ/FT
39300 Old Sherwood Road
@ Hwy 101 - Laytonville/ Branscomb, Laytonville
- 2 Bed
- 2 Bath
- 10 Park
- 1,199 sqft
- Laytonville
-

Discover the perfect blend of space, privacy, and opportunity with this 18+ acre property featuring rolling hills, mature trees, and multiple outbuildings for endless possibilities. Whether you're looking for a private homestead, hobby farm, or investment opportunity, this property has the space to make your vision a reality. The home offers 2 bedrooms and 2 full baths with plenty of character and room for updates to make it your own. While it needs some TLC, the solid bones and spacious layout provide a great starting point for your dream renovation. Outside, you'll find multiple outbuildings, including a detached garage, storage sheds, and other small structures, ideal for equipment, hobbies, or business use. Rolling hills and open pastures provide stunning views and ample space for outdoor activities, farming, or livestock.
- Days on Market
- 3 days
- Current Status
- Active
- Original Price
- $389,000
- List Price
- $389,000
- On Market Date
- Mar 28, 2025
- Property Type
- Manufactured Home
- Area
- Laytonville/ Branscomb
- Zip Code
- 95454
- MLS ID
- 325024298
- APN
- 036-030-16-00
- Year Built
- 2003
- Stories in Building
- Unavailable
- Possession
- Close Of Escrow
- Data Source
- BAREIS
- Origin MLS System
Laytonville Elementary School
Public K-8 Elementary
Students: 240 Distance: 5.1mi
Laytonville Continuation High School
Public 9-12 Continuation
Students: 1 Distance: 5.3mi
Laytonville High School
Public 9-12 Secondary
Students: 110 Distance: 5.4mi
Sherwood School
Public K-8 Elementary
Students: 62 Distance: 5.5mi
Branscomb Elementary School
Public K-4 Elementary
Students: 4 Distance: 9.3mi
Spy Rock Elementary School
Public K-8 Elementary
Students: 10 Distance: 13.9mi
- Bed
- 2
- Bath
- 2
- Parking
- 10
- Detached, Uncovered Parking Spaces 2+
- SQ FT
- 1,199
- SQ FT Source
- Assessor Agent-Fill
- Lot SQ FT
- 807,977.0
- Lot Acres
- 18.5486 Acres
- Cooling
- Ceiling Fan(s), None
- Exterior Details
- Entry Gate
- Flooring
- Laminate, Tile, Vinyl
- Fire Place
- Free Standing, Gas Piped, Wood Burning, Wood Stove
- Heating
- Gas, Propane, Propane Stove
- Laundry
- Dryer Included, Inside Area, Inside Room, Washer Included
- Main Level
- Bedroom(s), Full Bath(s), Kitchen, Living Room, Primary Bedroom, Street Entrance
- Views
- Hills, Mountains, Pasture
- Possession
- Close Of Escrow
- Fee
- $0
MLS and other Information regarding properties for sale as shown in Theo have been obtained from various sources such as sellers, public records, agents and other third parties. This information may relate to the condition of the property, permitted or unpermitted uses, zoning, square footage, lot size/acreage or other matters affecting value or desirability. Unless otherwise indicated in writing, neither brokers, agents nor Theo have verified, or will verify, such information. If any such information is important to buyer in determining whether to buy, the price to pay or intended use of the property, buyer is urged to conduct their own investigation with qualified professionals, satisfy themselves with respect to that information, and to rely solely on the results of that investigation.
School data provided by GreatSchools. School service boundaries are intended to be used as reference only. To verify enrollment eligibility for a property, contact the school directly.

























