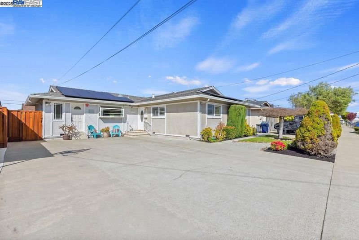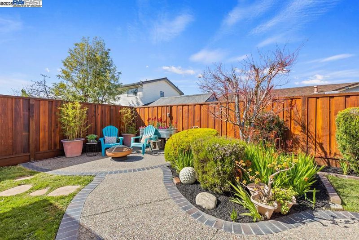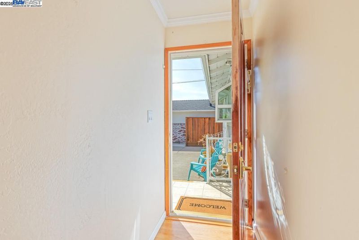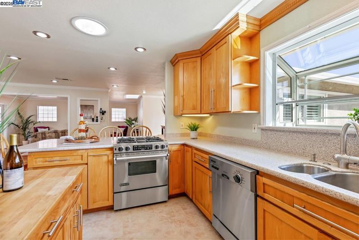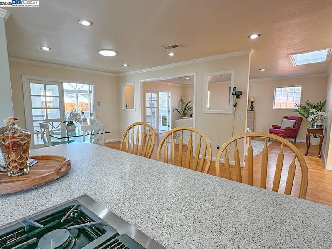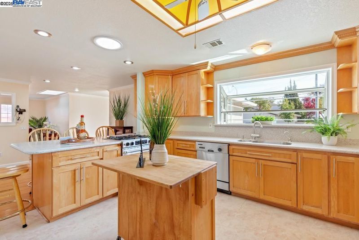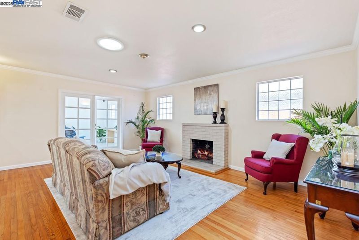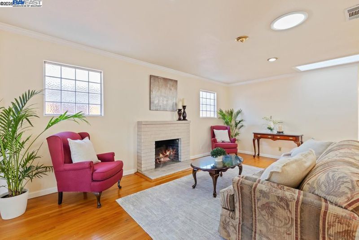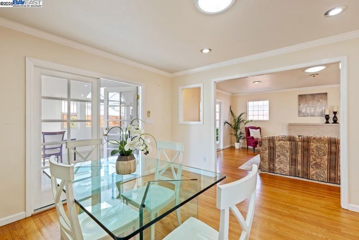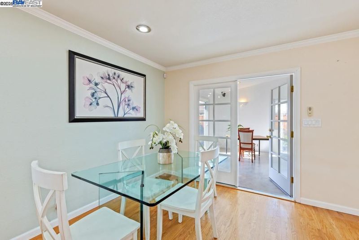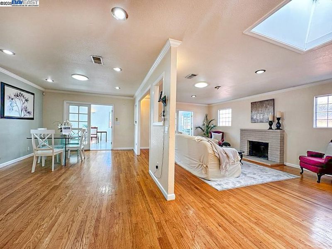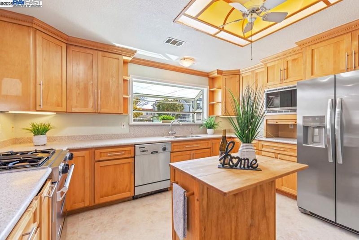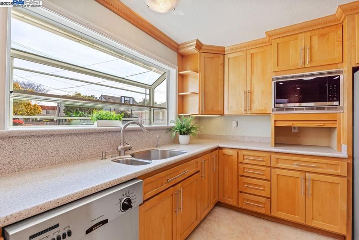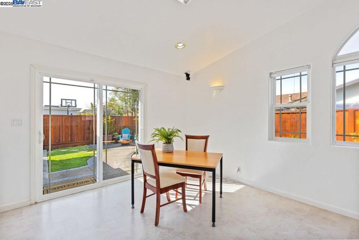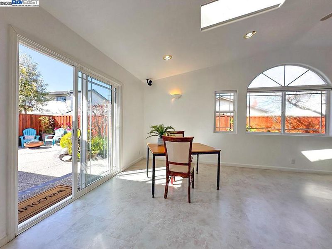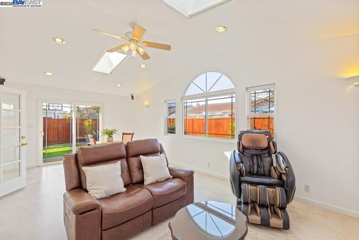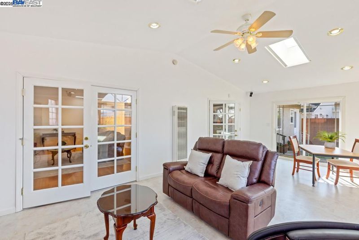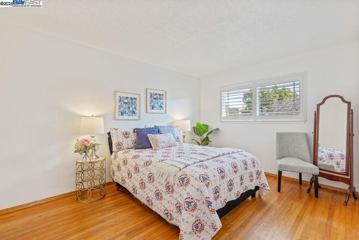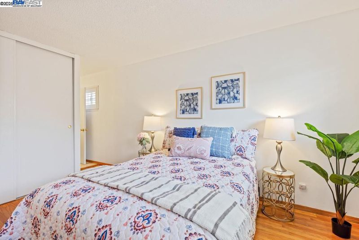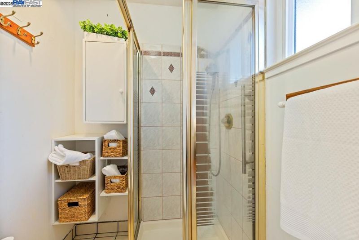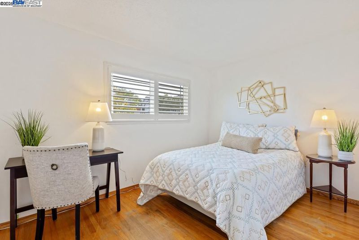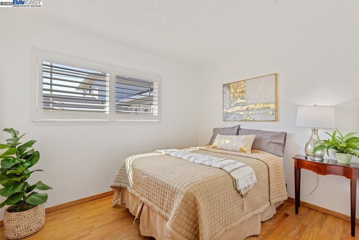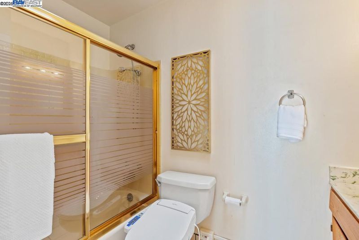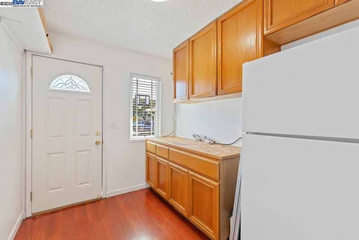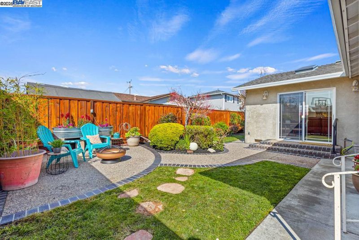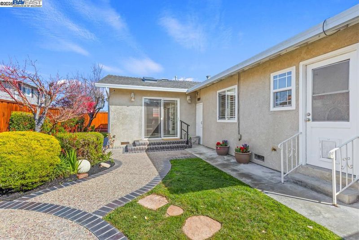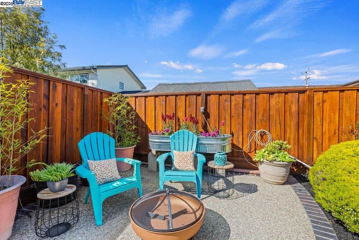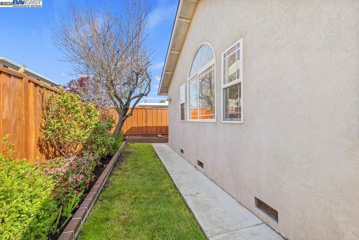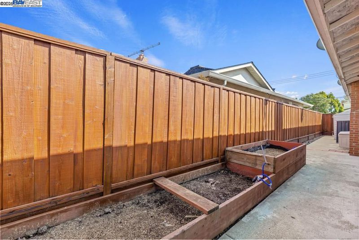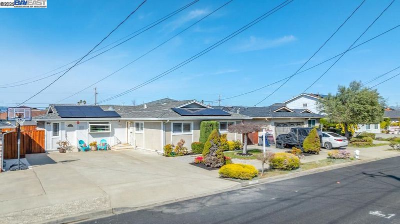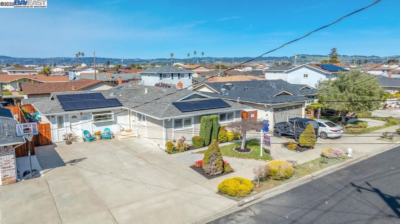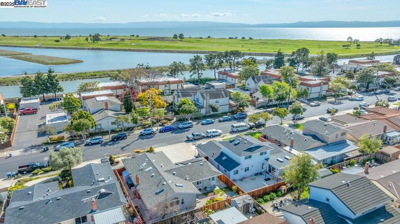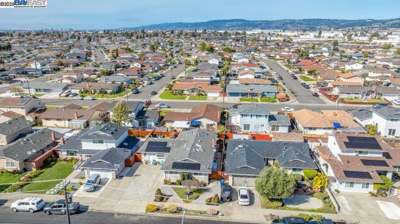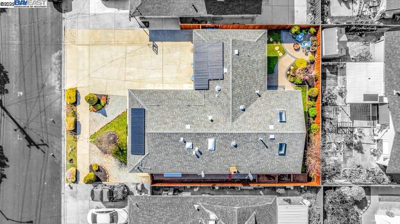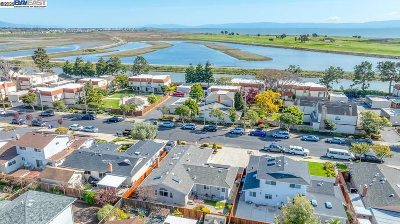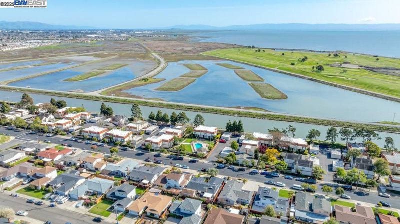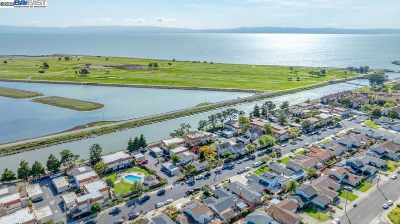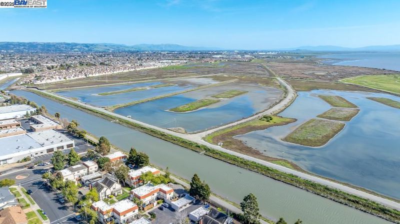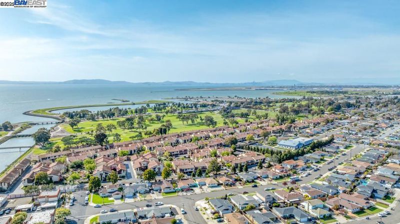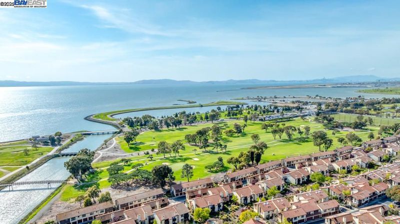
$999,000
2,018
SQ FT
$495
SQ/FT
2391 Belvedere Ave
@ Acapulco Rd - Marina Faire, San Leandro
- 4 Bed
- 2 Bath
- 0 Park
- 2,018 sqft
- San Leandro
-

Welcome to San Leandro's coast-side Marina Fair! Expanded 1-story with 4 Bedrooms on a peaceful street walking distance to Marina Park's coast side trails, Golf Course, playground, dining & shopping! Enjoy a home designed for gatherings around the large Kitchen that flows into the Living & Dining rooms that flow through French doors into the expanded bright Family Room. The original floorplan consisted of 3 bed/2bath compliments the Western & Northern expansion of the house with large kitchen, bedroom #4, laundry room & Mudroom with separate doors. The kitchen remodel features a large pull up bar for 4, slab surface counters, custom shaker cabinets, stainless steel appliances including gas range & room for rolling task cart. Bright, dual pane windows with plantation shutters, skylights and original hardwood or updated flooring throughout. Ample storage throughout with Mudroom, Laundry Room, custom closet organizers & 2 storage sheds. Cheerful backyard patio space with raised garden beds and lawn border. Longer deep driveway easily accommodates 3+ cars. Hardwood flooring, Dual pane windows, owned solar panels, updated kitchen and new electric water heater only add to the warm welcome you'll feel. Get your steps in walking to the coast-side Marina Park & start your memories here!
- Current Status
- Active
- Original Price
- $999,000
- List Price
- $999,000
- On Market Date
- Mar 3, 2025
- Property Type
- Detached
- D/N/S
- Marina Faire
- Zip Code
- 94577
- MLS ID
- 41087823
- APN
- 80G929105
- Year Built
- 1963
- Stories in Building
- 1
- Possession
- COE
- Data Source
- MAXEBRDI
- Origin MLS System
- BAY EAST
Jesus Christ is Lord Academy
Private 1-12 Religious, Coed
Students: NA Distance: 0.7mi
San Leandro Adult
Public n/a Adult Education
Students: NA Distance: 0.9mi
Madison Elementary School
Public K-5 Elementary
Students: 479 Distance: 0.9mi
Garfield Elementary School
Public K-5 Elementary, Yr Round
Students: 355 Distance: 1.0mi
St. Felicitas Catholic School
Private K-8 Elementary, Religious, Coed
Students: 275 Distance: 1.0mi
Dayton Elementary School
Public K-5 Elementary
Students: 449 Distance: 1.1mi
- Bed
- 4
- Bath
- 2
- Parking
- 0
- Converted Garage, Off Street, No Garage
- SQ FT
- 2,018
- SQ FT Source
- Public Records
- Lot SQ FT
- 5,490.0
- Lot Acres
- 0.13 Acres
- Pool Info
- None
- Kitchen
- Dishwasher, Disposal, Gas Range, Microwave, Refrigerator, Dryer, Washer, Electric Water Heater, Breakfast Bar, Counter - Solid Surface, Garbage Disposal, Gas Range/Cooktop, Updated Kitchen
- Cooling
- Ceiling Fan(s)
- Disclosures
- Disclosure Package Avail
- Entry Level
- Exterior Details
- Back Yard, Front Yard, Storage, Garden
- Flooring
- Hardwood, Laminate, Tile, Vinyl
- Foundation
- Fire Place
- Brick, Wood Burning
- Heating
- Forced Air, Wall Furnace
- Laundry
- Dryer, Laundry Room, Washer
- Main Level
- 3 Bedrooms, 2 Baths, Primary Bedrm Suite - 1, Laundry Facility, Main Entry
- Possession
- COE
- Basement
- Crawl Space
- Architectural Style
- Traditional
- Non-Master Bathroom Includes
- Shower Over Tub, Skylight, Tile, Updated Baths
- Construction Status
- Existing
- Additional Miscellaneous Features
- Back Yard, Front Yard, Storage, Garden
- Location
- Regular, Landscape Front, Landscape Back
- Roof
- Composition Shingles
- Water and Sewer
- Public
- Fee
- Unavailable
MLS and other Information regarding properties for sale as shown in Theo have been obtained from various sources such as sellers, public records, agents and other third parties. This information may relate to the condition of the property, permitted or unpermitted uses, zoning, square footage, lot size/acreage or other matters affecting value or desirability. Unless otherwise indicated in writing, neither brokers, agents nor Theo have verified, or will verify, such information. If any such information is important to buyer in determining whether to buy, the price to pay or intended use of the property, buyer is urged to conduct their own investigation with qualified professionals, satisfy themselves with respect to that information, and to rely solely on the results of that investigation.
School data provided by GreatSchools. School service boundaries are intended to be used as reference only. To verify enrollment eligibility for a property, contact the school directly.
