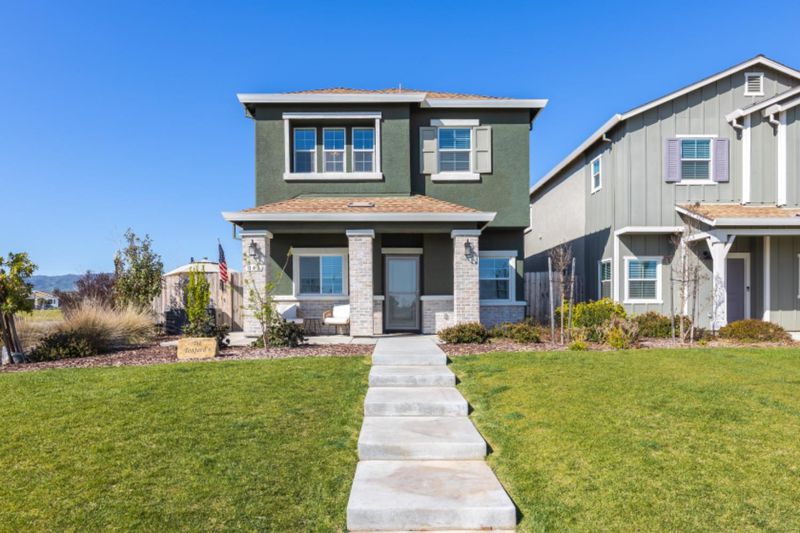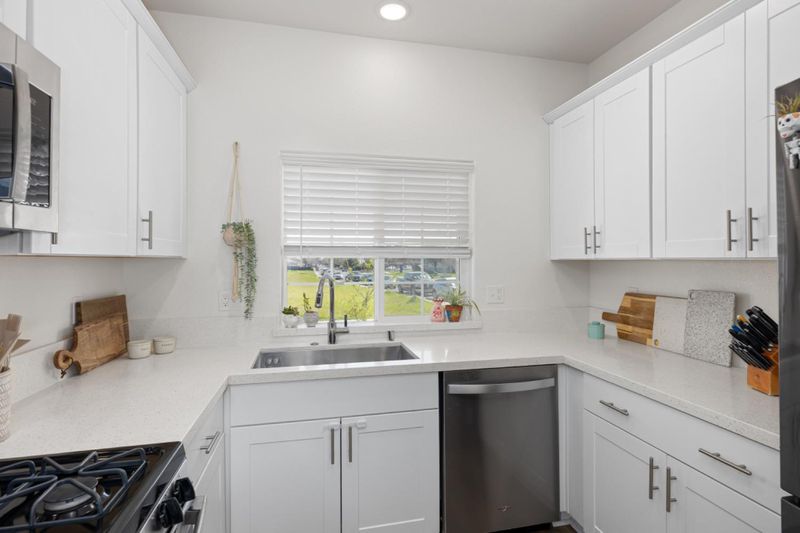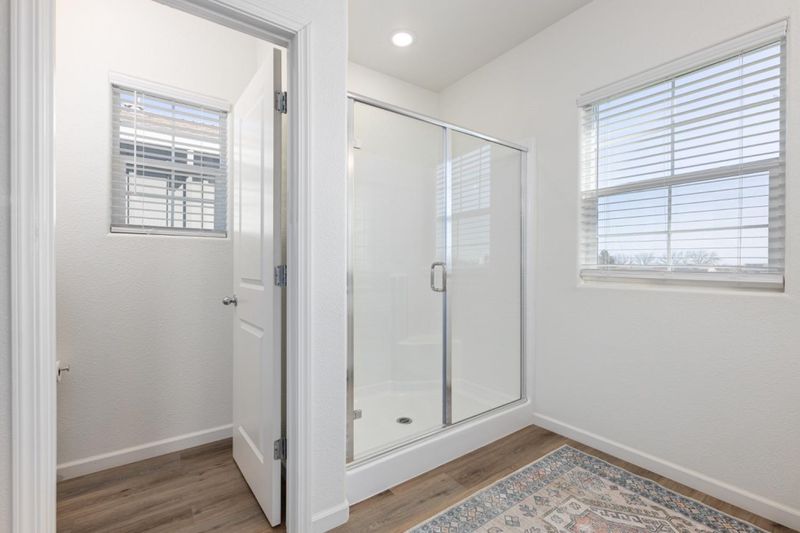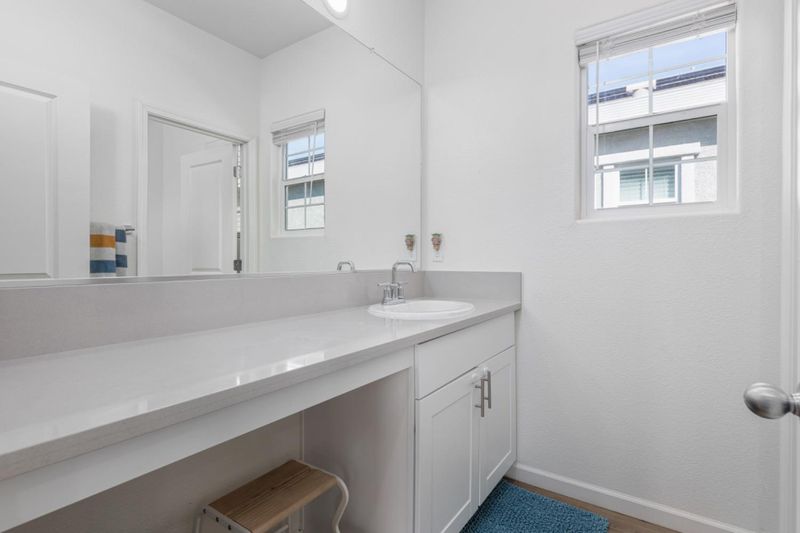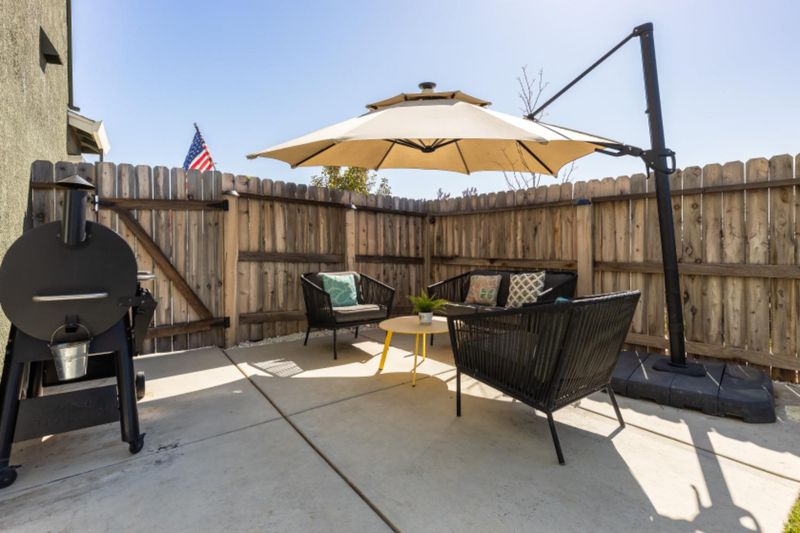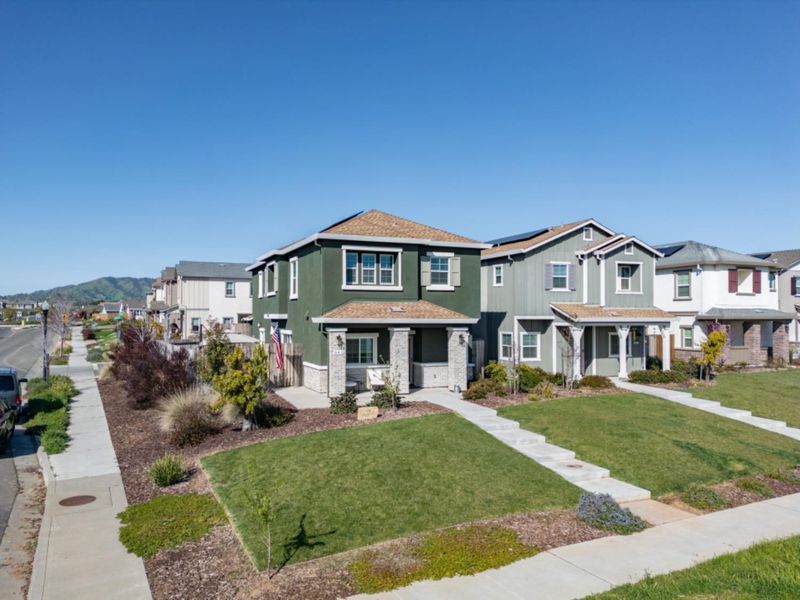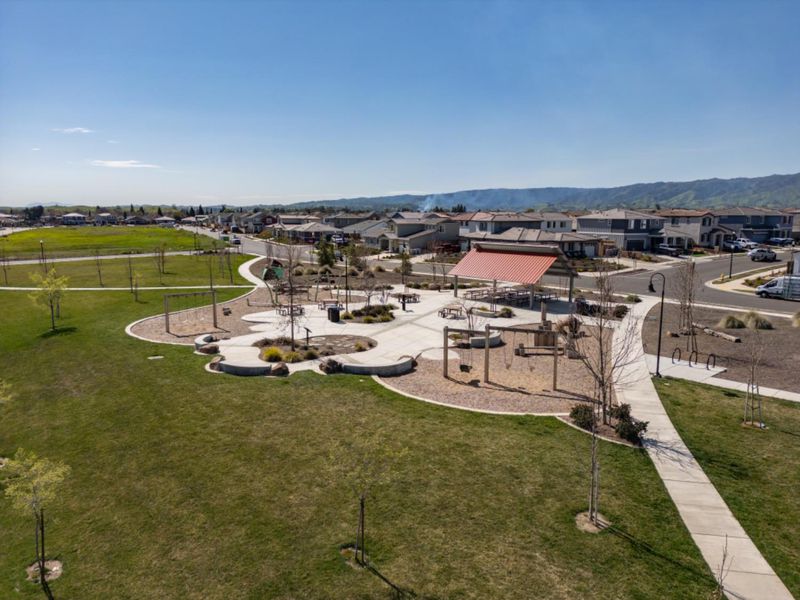
$600,000
1,976
SQ FT
$304
SQ/FT
841 Fenley Way
@ Niemann - Winters Area, Winters
- 4 Bed
- 3 Bath
- 0 Park
- 1,976 sqft
- Winters
-

NO MELLO ROOS! Welcome to your dream home in the heart of Winters! This Charming 4-Bedroom Home Near Historic Downtown Winters - with spacious Loft, Owned Solar & Front-Row Views of Hot Air Balloons is waiting for you to make it your own. This beauty is energy efficient and offers the perfect blend of modern comfort and small-town charm. Inside, the open-concept layout is both warm and inviting. A main-level bedroom and full bath make hosting guests or multi-generational living a breeze. Upstairs, a spacious loft provides the perfect flex space---think game room, office, or cozy movie nights. But the real magic happens outside! From your charming front porch, sip your morning coffee while watching hot air balloons float across the sky. Just minutes away, Historic Downtown Winters invites you to explore local wineries, boutique shops, farm-to-table dining, and vibrant community events year round. With easy access to scenic parks, hiking trails, and major commuter routes, this home is a rare find. Don't miss your chance to experience the best of Winters; schedule your tour today!
- Days on Market
- 33 days
- Current Status
- Withdrawn
- Original Price
- $620,000
- List Price
- $600,000
- On Market Date
- Mar 19, 2025
- Property Type
- Single Family Residence
- Area
- Winters Area
- Zip Code
- 95694
- MLS ID
- 225033005
- APN
- 030-421-021-000
- Year Built
- 2022
- Stories in Building
- Unavailable
- Possession
- Close Of Escrow
- Data Source
- BAREIS
- Origin MLS System
Winters Middle School
Public 6-8 Middle
Students: 352 Distance: 0.3mi
Wolfskill High School
Public 9-12 Continuation
Students: 21 Distance: 0.7mi
Winters Community Christian School
Private 1-2, 4-8 Elementary, Religious, Coed
Students: NA Distance: 0.8mi
Winters Elementary School
Public K-5 Elementary
Students: 704 Distance: 0.8mi
Winters High School
Public 9-12 Secondary
Students: 458 Distance: 0.8mi
Vacaville Adventist Christian School
Private K-8 Elementary, Religious, Coed
Students: 12 Distance: 5.6mi
- Bed
- 4
- Bath
- 3
- Parking
- 0
- Attached, Garage Facing Rear
- SQ FT
- 1,976
- SQ FT Source
- Assessor Auto-Fill
- Lot SQ FT
- 5,462.0
- Lot Acres
- 0.1254 Acres
- Kitchen
- Pantry Closet, Quartz Counter
- Cooling
- Central, Whole House Fan
- Dining Room
- Formal Area
- Living Room
- Great Room
- Flooring
- Carpet, Tile, Vinyl
- Foundation
- Slab
- Heating
- Central
- Laundry
- Upper Floor, Inside Room
- Upper Level
- Bedroom(s), Loft, Primary Bedroom, Full Bath(s)
- Main Level
- Bedroom(s), Dining Room, Family Room, Full Bath(s), Garage, Kitchen, Street Entrance
- Possession
- Close Of Escrow
- Fee
- $0
MLS and other Information regarding properties for sale as shown in Theo have been obtained from various sources such as sellers, public records, agents and other third parties. This information may relate to the condition of the property, permitted or unpermitted uses, zoning, square footage, lot size/acreage or other matters affecting value or desirability. Unless otherwise indicated in writing, neither brokers, agents nor Theo have verified, or will verify, such information. If any such information is important to buyer in determining whether to buy, the price to pay or intended use of the property, buyer is urged to conduct their own investigation with qualified professionals, satisfy themselves with respect to that information, and to rely solely on the results of that investigation.
School data provided by GreatSchools. School service boundaries are intended to be used as reference only. To verify enrollment eligibility for a property, contact the school directly.
