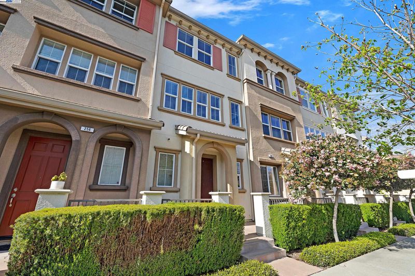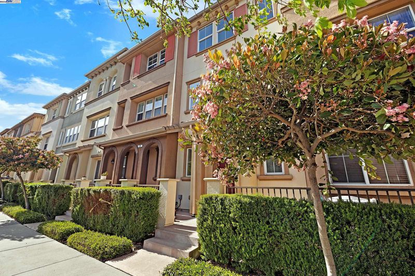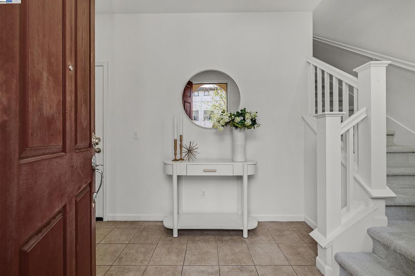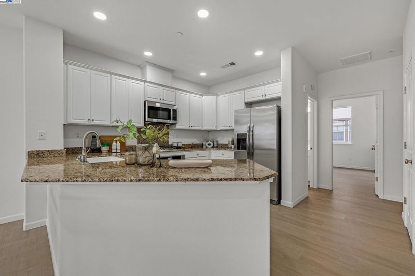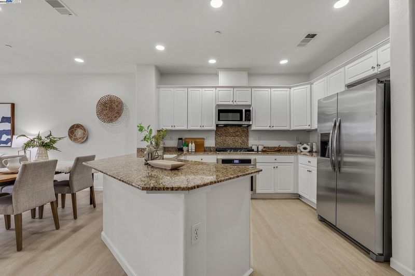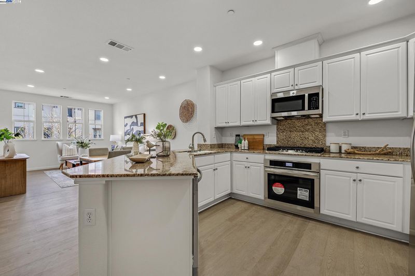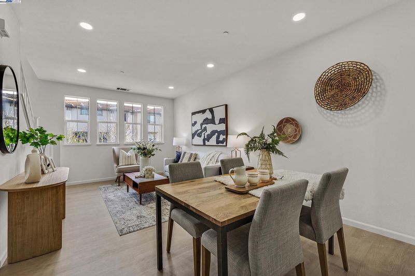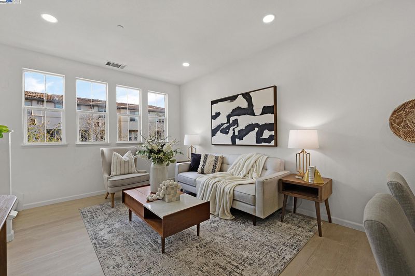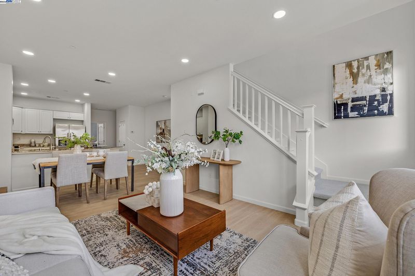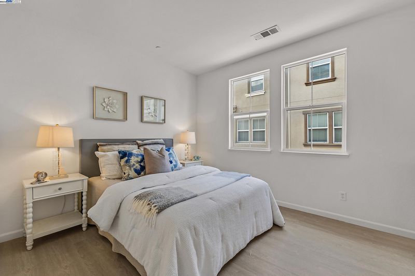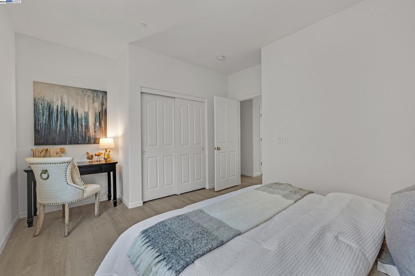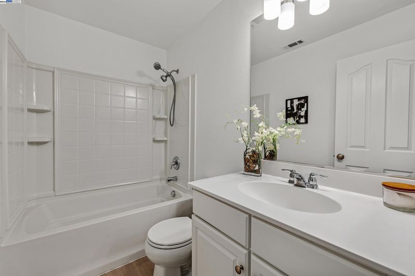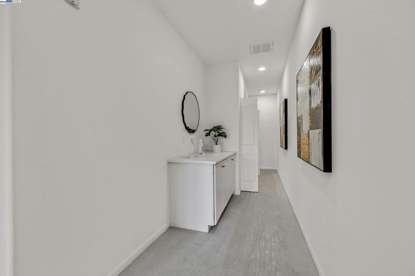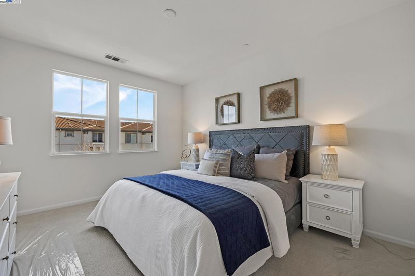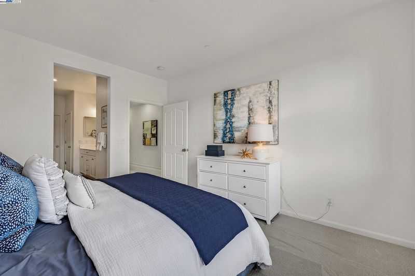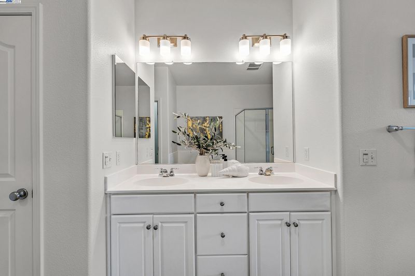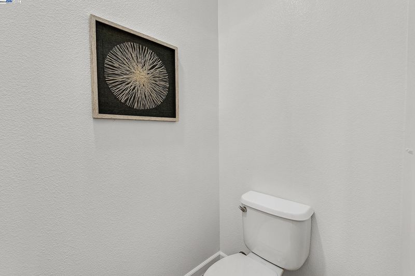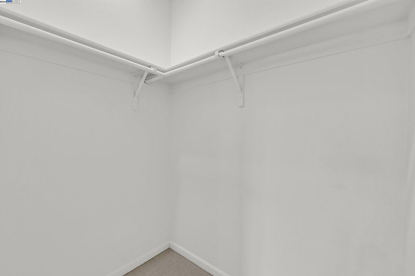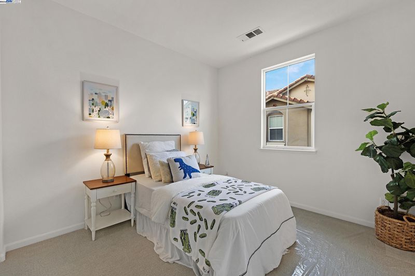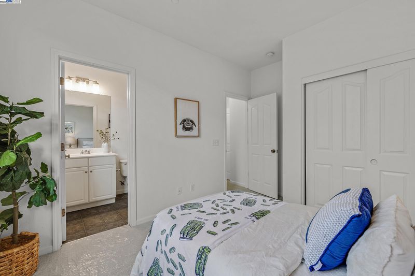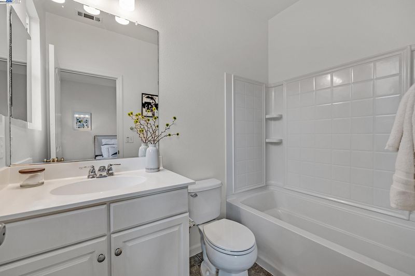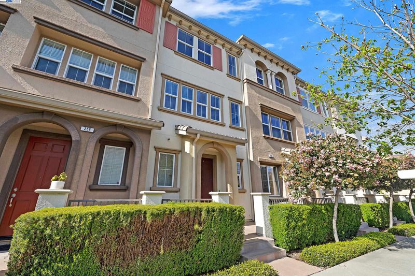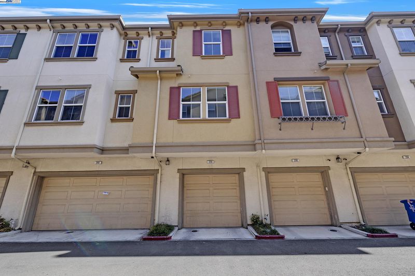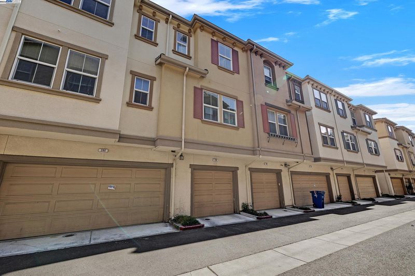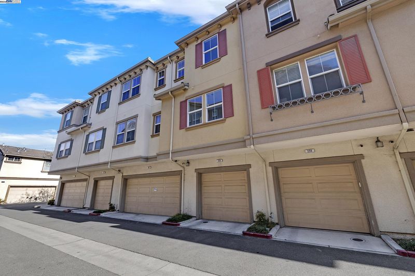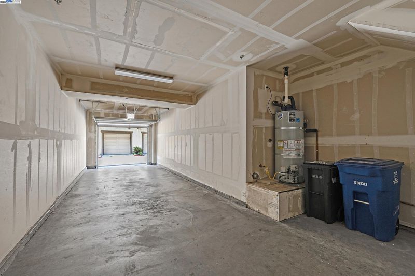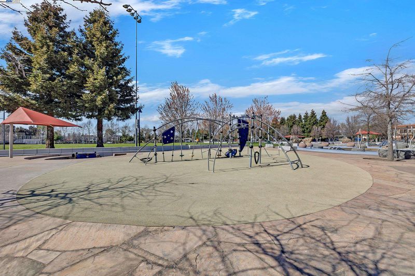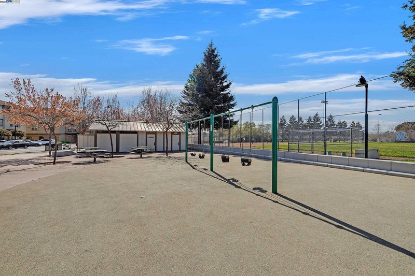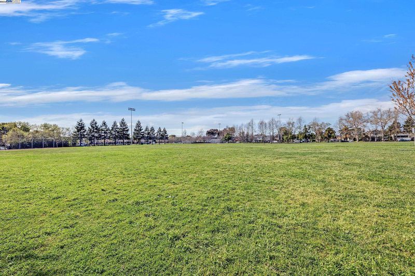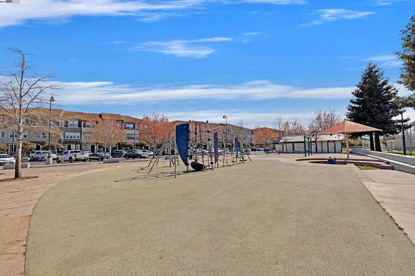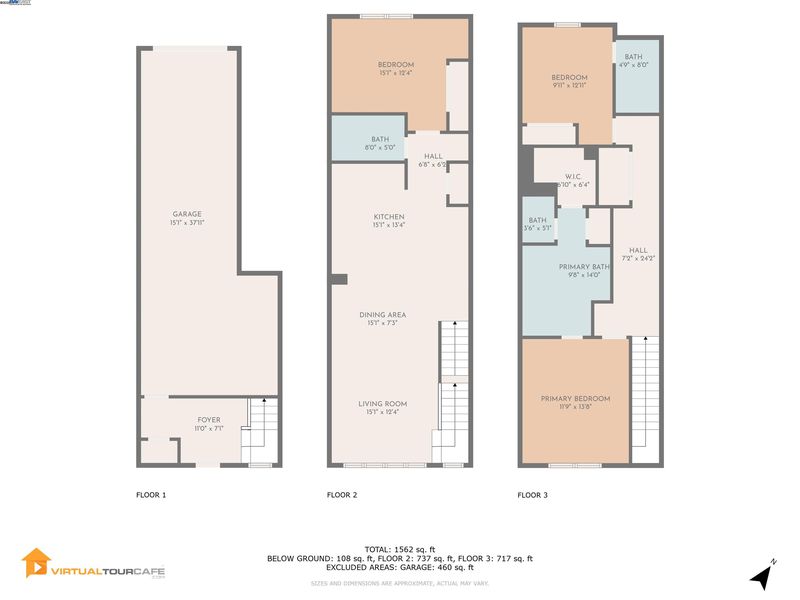
$699,000
1,651
SQ FT
$423
SQ/FT
258 Sullivan Way
@ MLK - Hayward
- 3 Bed
- 3 Bath
- 2 Park
- 1,651 sqft
- Hayward
-

-
Sun Mar 30, 1:30 pm - 4:00 pm
Welcome to our open house.
What a fantastic opportunity to own this beautiful and recently remodeled townhouse in the heart of Hayward! The Cannery Park! This spacious 3 bedrooms with 3 full baths and 2 car garage offers a functional layout together with modern touches. There is one full bedroom and full bathroom on the second floor ideal for guest room or office space. Gourmet kitchen with brand new appliances, granite counter top, gas cooktop, fresh interior paint, new LVP flooring and patterned carpet, lots of natural light all around make this home a great choice whether it is your first home or an investment. Close proximity to freeway, Amtrak, BART and grocery stores. The Cannery Park also offers many playgrounds, basketball court, bocce ball court and greenery. This home is ready to move in and awaits for you!
- Current Status
- New
- Original Price
- $699,000
- List Price
- $699,000
- On Market Date
- Mar 27, 2025
- Property Type
- Townhouse
- D/N/S
- Hayward
- Zip Code
- 94541
- MLS ID
- 41090978
- APN
- 43111258
- Year Built
- 2011
- Stories in Building
- 3
- Possession
- COE, Immediate
- Data Source
- MAXEBRDI
- Origin MLS System
- BAY EAST
Burbank Elementary School
Public K-6 Elementary
Students: 867 Distance: 0.3mi
A Shepherd's Heart Christian School
Private K-12
Students: 27 Distance: 0.4mi
Winton Middle School
Public 7-8 Middle
Students: 505 Distance: 0.4mi
Alameda County Community
Public K-12 Opportunity Community
Students: 133 Distance: 0.4mi
Brenkwitz High School
Public 9-12 Continuation
Students: 161 Distance: 0.6mi
Spectrum Center - Mission
Private n/a Special Education, Combined Elementary And Secondary, Coed
Students: 84 Distance: 0.6mi
- Bed
- 3
- Bath
- 3
- Parking
- 2
- Space Per Unit - 2, Tandem, Enclosed, Garage Door Opener
- SQ FT
- 1,651
- SQ FT Source
- Public Records
- Lot SQ FT
- 9,430.0
- Lot Acres
- 0.22 Acres
- Pool Info
- None
- Kitchen
- Dishwasher, Disposal, Gas Range, Microwave, Range, Refrigerator, Dryer, Washer, Gas Water Heater, Breakfast Bar, Counter - Stone, Garbage Disposal, Gas Range/Cooktop, Range/Oven Built-in, Updated Kitchen
- Cooling
- Zoned, ENERGY STAR Qualified Equipment
- Disclosures
- Other - Call/See Agent
- Entry Level
- 1
- Exterior Details
- Unit Faces Street
- Flooring
- Tile, Vinyl, Carpet
- Foundation
- Fire Place
- None
- Heating
- Zoned
- Laundry
- Dryer, Laundry Closet, Washer
- Upper Level
- 3 Bedrooms, 3 Baths
- Main Level
- Main Entry
- Views
- Other
- Possession
- COE, Immediate
- Architectural Style
- Contemporary
- Non-Master Bathroom Includes
- Shower Over Tub, Updated Baths
- Construction Status
- Existing
- Additional Miscellaneous Features
- Unit Faces Street
- Location
- Level, Regular
- Pets
- Other
- Roof
- Tile
- Water and Sewer
- Public
- Fee
- $240
MLS and other Information regarding properties for sale as shown in Theo have been obtained from various sources such as sellers, public records, agents and other third parties. This information may relate to the condition of the property, permitted or unpermitted uses, zoning, square footage, lot size/acreage or other matters affecting value or desirability. Unless otherwise indicated in writing, neither brokers, agents nor Theo have verified, or will verify, such information. If any such information is important to buyer in determining whether to buy, the price to pay or intended use of the property, buyer is urged to conduct their own investigation with qualified professionals, satisfy themselves with respect to that information, and to rely solely on the results of that investigation.
School data provided by GreatSchools. School service boundaries are intended to be used as reference only. To verify enrollment eligibility for a property, contact the school directly.
