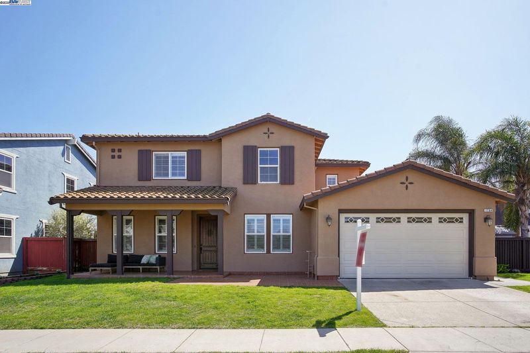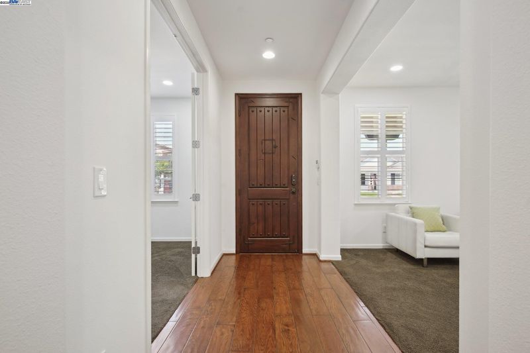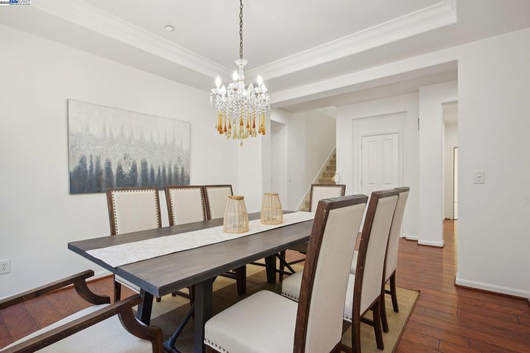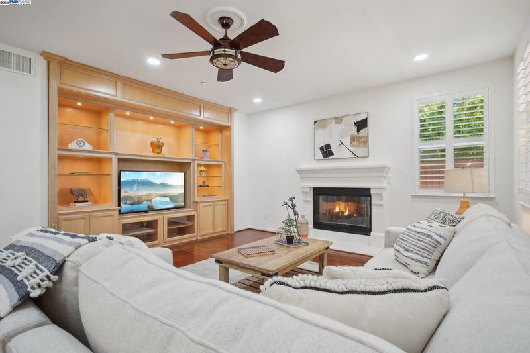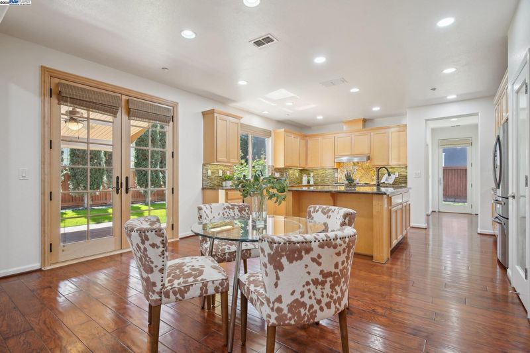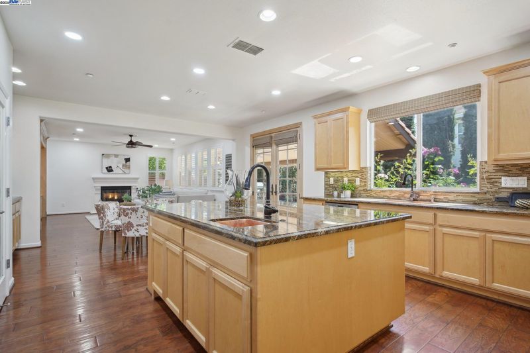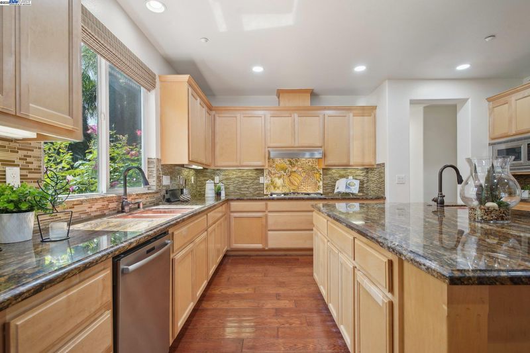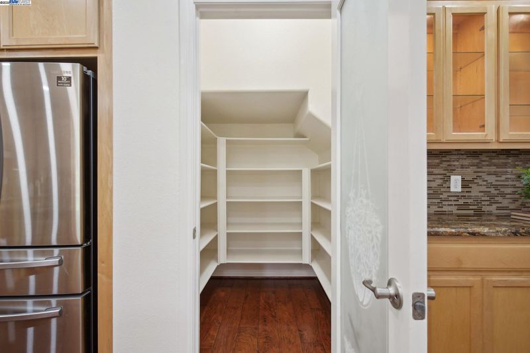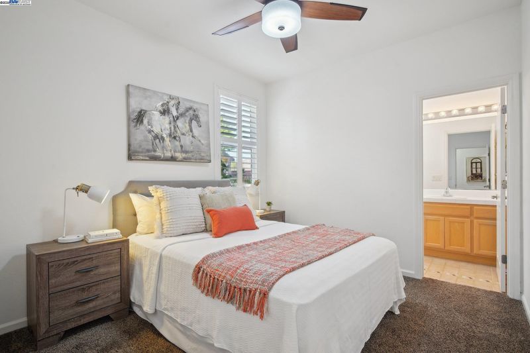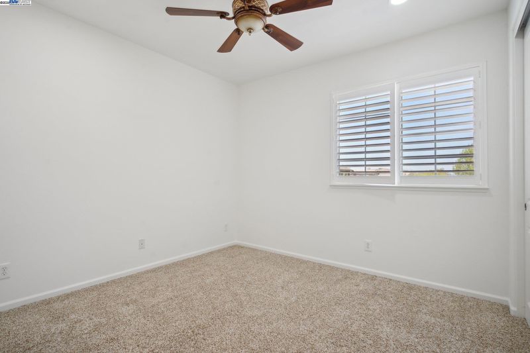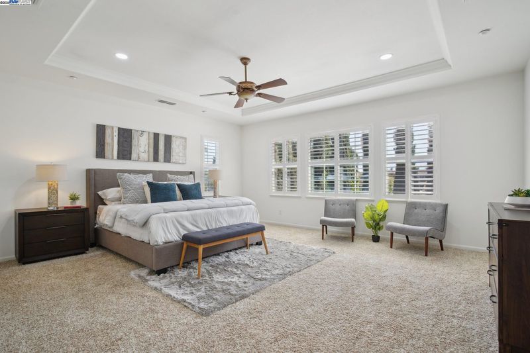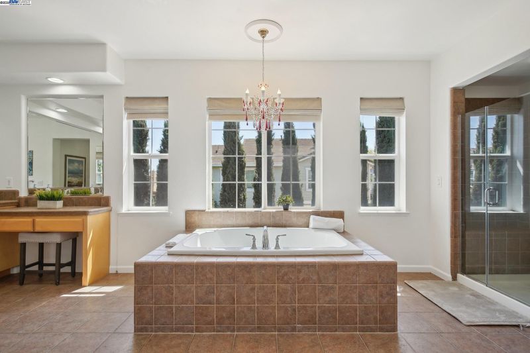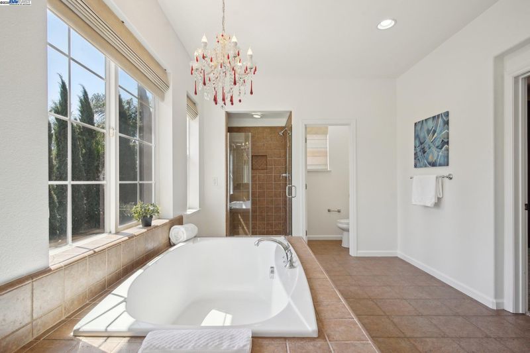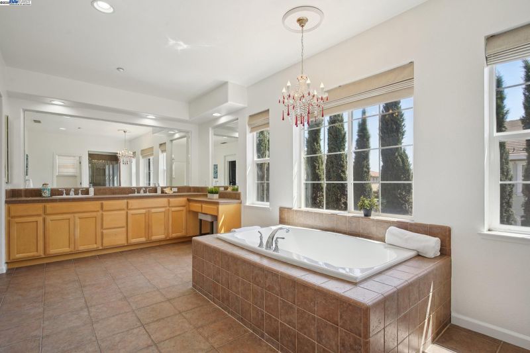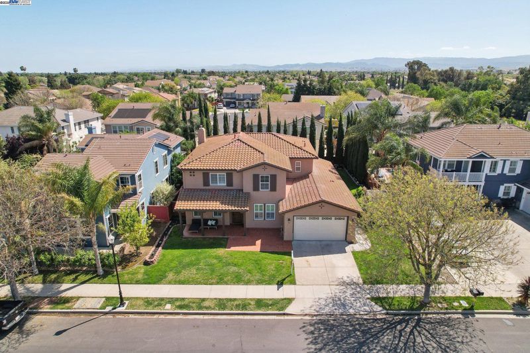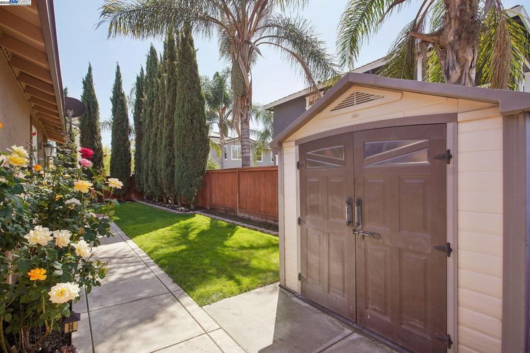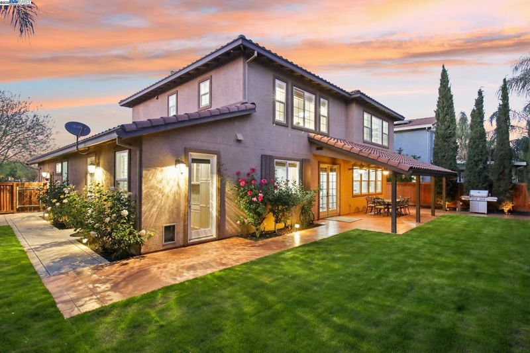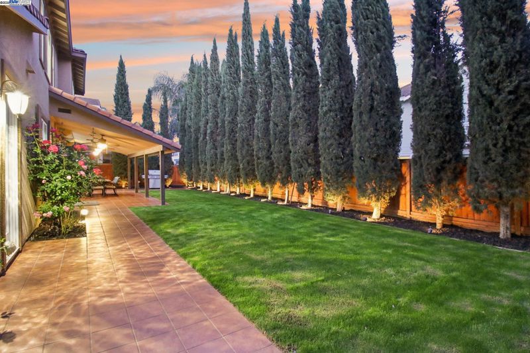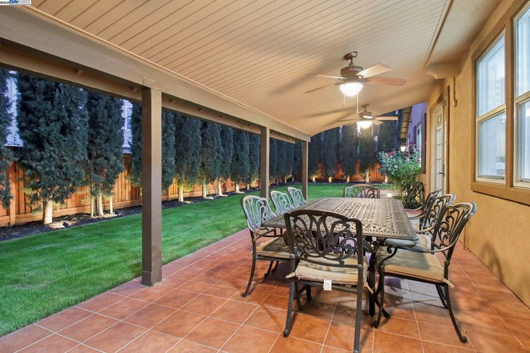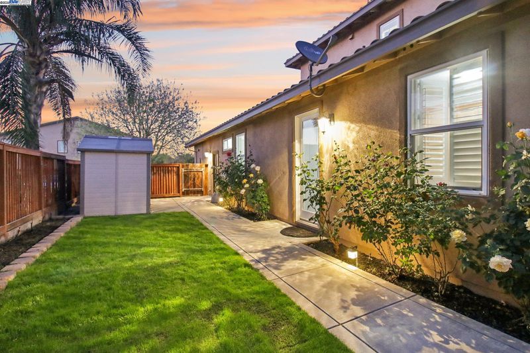
$985,000
3,778
SQ FT
$261
SQ/FT
1704 Rosie Ln
@ Windy Springs - Visions At Brentwood, Brentwood
- 4 Bed
- 3.5 (3/1) Bath
- 2 Park
- 3,778 sqft
- Brentwood
-

-
Sun Apr 20, 1:00 pm - 4:00 pm
Welcome
Discover this exceptional Brentwood residence, where luxury details meet flexible living, including new interior paint. Host memorable dinners in the formal dining room, illuminated by a custom-made Murano glass chandelier from Italy. Relax in the comfortable family room, complete with a custom built-in entertainment center featuring elegant backlit cabinetry. The heart of the home is the gourmet eat-in kitchen, boasting high-end appliances, unique copper sinks, a breakfast bar, and another stunning custom glass backlit cabinet. Adjacent to the kitchen lies a versatile room equipped with a sink, cabinetry, and its own French door access to the backyard. A private ground-floor guest room with an attached full bathroom ensures comfort for visitors. A hallway with French doors connects this suite and the secondary kitchen area to the backyard, offering the possibility of creating a separate living area. Ascend to an expansive loft, a perfect multi-functional space for an additional family room, entertainment area, or tech hub. The luxurious primary bedroom is exquisite and is complimented wonderfully by the primary bathroom that showcases beautiful stone tiles and a walk in closet with a custom closet organizer. An entertainer's backyard provides privacy and comfort. Welcome Home.
- Current Status
- New
- Original Price
- $985,000
- List Price
- $985,000
- On Market Date
- Apr 18, 2025
- Property Type
- Detached
- D/N/S
- Visions At Brentwood
- Zip Code
- 94513
- MLS ID
- 41093827
- APN
- 0190601195
- Year Built
- 2005
- Stories in Building
- 2
- Possession
- COE
- Data Source
- MAXEBRDI
- Origin MLS System
- BAY EAST
Golden Hills Christian School
Private K-8 Religious, Nonprofit
Students: 223 Distance: 0.6mi
Pioneer Elementary School
Public K-5 Elementary, Yr Round
Students: 875 Distance: 0.6mi
Freedom High School
Public 9-12 Secondary, Yr Round
Students: 2589 Distance: 1.0mi
Marsh Creek Elementary School
Public K-5 Elementary
Students: 732 Distance: 1.1mi
Almond Grove Elementary
Public K-5
Students: 514 Distance: 1.1mi
Heritage Baptist Academy
Private K-12 Combined Elementary And Secondary, Religious, Coed
Students: 93 Distance: 1.4mi
- Bed
- 4
- Bath
- 3.5 (3/1)
- Parking
- 2
- Attached, Garage Door Opener
- SQ FT
- 3,778
- SQ FT Source
- Public Records
- Lot SQ FT
- 8,013.0
- Lot Acres
- 0.1839 Acres
- Pool Info
- None
- Kitchen
- Dishwasher, Double Oven, Disposal, Microwave, Range, Refrigerator, Tankless Water Heater, Counter - Stone, Eat In Kitchen, Garbage Disposal, Island, Pantry, Range/Oven Built-in, Updated Kitchen, Other
- Cooling
- Ceiling Fan(s), Zoned
- Disclosures
- None
- Entry Level
- Exterior Details
- Back Yard, Front Yard, Garden/Play, Side Yard, Sprinklers Automatic, Garden, Landscape Back, Landscape Front, Landscape Misc
- Flooring
- Tile, Carpet, Engineered Wood
- Foundation
- Fire Place
- Family Room
- Heating
- Zoned
- Laundry
- Dryer, Laundry Room, Washer
- Main Level
- 1 Bedroom, 1.5 Baths, Main Entry
- Possession
- COE
- Architectural Style
- Contemporary
- Construction Status
- Existing
- Additional Miscellaneous Features
- Back Yard, Front Yard, Garden/Play, Side Yard, Sprinklers Automatic, Garden, Landscape Back, Landscape Front, Landscape Misc
- Location
- Regular
- Roof
- Tile
- Water and Sewer
- Public
- Fee
- Unavailable
MLS and other Information regarding properties for sale as shown in Theo have been obtained from various sources such as sellers, public records, agents and other third parties. This information may relate to the condition of the property, permitted or unpermitted uses, zoning, square footage, lot size/acreage or other matters affecting value or desirability. Unless otherwise indicated in writing, neither brokers, agents nor Theo have verified, or will verify, such information. If any such information is important to buyer in determining whether to buy, the price to pay or intended use of the property, buyer is urged to conduct their own investigation with qualified professionals, satisfy themselves with respect to that information, and to rely solely on the results of that investigation.
School data provided by GreatSchools. School service boundaries are intended to be used as reference only. To verify enrollment eligibility for a property, contact the school directly.



