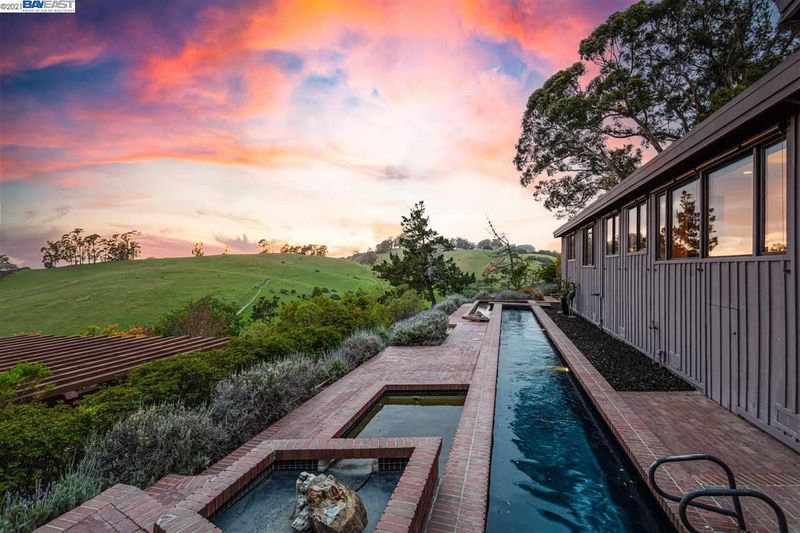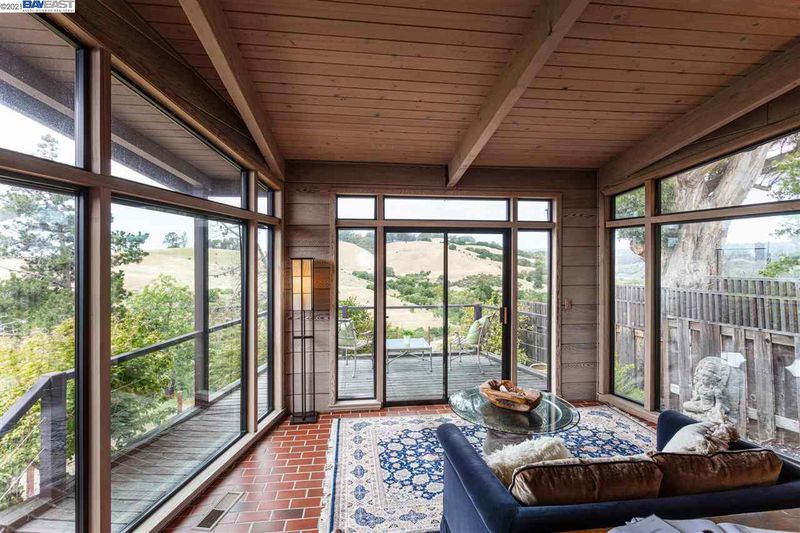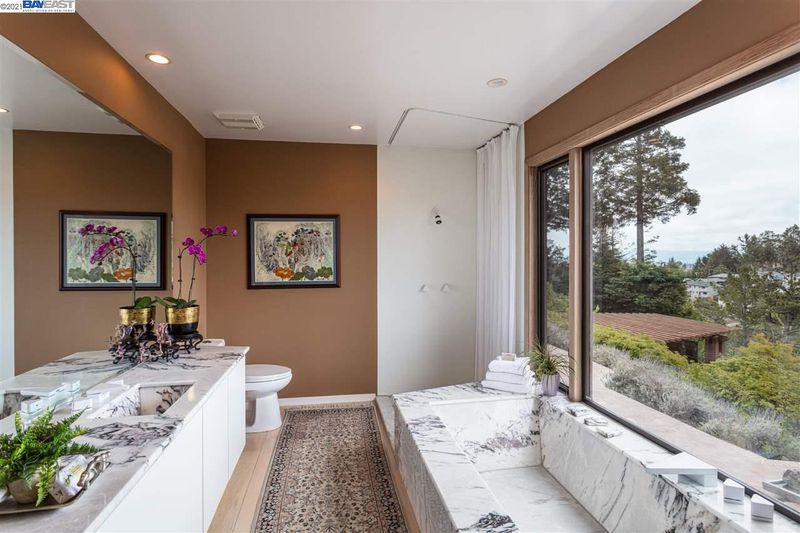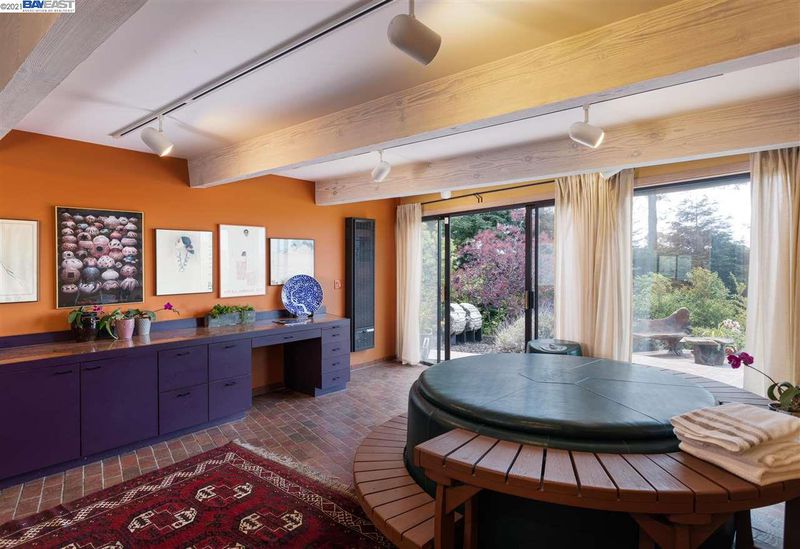 Sold 16.9% Over Asking
Sold 16.9% Over Asking
$1,900,000
2,102
SQ FT
$904
SQ/FT
2768 Pineridge
@ Stanton or Crest - CASTRO VALLEY, Castro Valley
- 3 Bed
- 3 Bath
- 3 Park
- 2,102 sqft
- CASTRO VALLEY
-

Seclusion, Views, Bonus Spaces, Pools of Water Lilys & Trails Close By — a custom oasis in Castro Valley that's minutes to fwys & feels private, secluded, and serene. The main house has nearly 2,400SQFT of space, with a “no detail overlooked” construction ethic. Privately owned since built, this is the first opportunity the public has to see the home. From the private driveway, to the front patio & ponds, to the terraced cascading ponds & lap pool...you always have somewhere to enjoy the beauty surrounding you. Over 1,000SQFT of “bonus" spaces included that could be used for anything & everything, from au pair to hobbyist ventures, entrepreneurial efforts, an artist’s loft, jam studio, or teen hangout. Versatile space abounds in every corner, + ample storage, & a 3-car garage. In addition, energy efficiency is achieved through the use of 50 solar panels, double-pane windows, foam roofs, awnings, and honeycomb blinds. This home presents a rare opportunity - exceptional!
- Current Status
- Sold
- Sold Price
- $1,900,000
- Over List Price
- 16.9%
- Original Price
- $1,625,000
- List Price
- $1,625,000
- On Market Date
- Jun 22, 2021
- Contract Date
- Jun 29, 2021
- Close Date
- Jul 14, 2021
- Property Type
- Detached
- D/N/S
- CASTRO VALLEY
- Zip Code
- 94546
- MLS ID
- 40955518
- APN
- 84B-396-5-3
- Year Built
- 1957
- Stories in Building
- Unavailable
- Possession
- COE
- COE
- Jul 14, 2021
- Data Source
- MAXEBRDI
- Origin MLS System
- BAY EAST
Seneca Family Of Agencies - James Baldwin Academy
Private 2-12 Special Education, Combined Elementary And Secondary, Coed
Students: 78 Distance: 0.5mi
Redwood Continuation High School
Public 9-12 Continuation
Students: 125 Distance: 0.6mi
Castro Valley Virtual Academy
Public K-12
Students: 14 Distance: 0.7mi
Roy A. Johnson High School
Public 9-12 Special Education
Students: 17 Distance: 0.7mi
Chabot Elementary School
Public K-5 Elementary
Students: 464 Distance: 0.8mi
Anchor Education, Inc. School
Private 3-12
Students: NA Distance: 0.8mi
- Bed
- 3
- Bath
- 3
- Parking
- 3
- Attached Garage
- SQ FT
- 2,102
- SQ FT Source
- Public Records
- Lot SQ FT
- 22,491.0
- Lot Acres
- 0.516322 Acres
- Pool Info
- Lap Only
- Kitchen
- Garbage Disposal, Gas Range/Cooktop, Ice Maker Hookup, Microwave, Oven Built-in, Refrigerator
- Cooling
- Central 2 Or 2+ Zones A/C, See Remarks
- Disclosures
- None
- Exterior Details
- Wood Siding, Wood
- Flooring
- Hardwood Floors, Tile, Carpet
- Fire Place
- Gas Burning
- Heating
- Forced Air 2 Zns or More, Gas, Wall Furnace, Fireplace Insert
- Laundry
- Gas Dryer Hookup, In Garage, Electric
- Main Level
- None
- Possession
- COE
- Architectural Style
- Contemporary, Custom
- Non-Master Bathroom Includes
- Stall Shower
- Construction Status
- Existing
- Additional Equipment
- Dryer, Electronic Air Cleaner, Fire Alarm System, Garage Door Opener, Washer, Tankless Water Heater, Carbon Mon Detector, Security System Owned, Smoke Detector, All Public Utilities, Solar
- Lot Description
- 2 Houses / 1 Lot, Other
- Pool
- Lap Only
- Roof
- Other
- Solar
- Solar Electrical Owned, Solar Water Heater Owned
- Terms
- Cash, Conventional
- Water and Sewer
- Sewer System - Public, Water - Public
- Yard Description
- Deck(s), Patio, Terraced Back
- * Fee
- $452
- Name
- CALL LISTING AGENT
- Phone
- call agent
- *Fee includes
- Other
MLS and other Information regarding properties for sale as shown in Theo have been obtained from various sources such as sellers, public records, agents and other third parties. This information may relate to the condition of the property, permitted or unpermitted uses, zoning, square footage, lot size/acreage or other matters affecting value or desirability. Unless otherwise indicated in writing, neither brokers, agents nor Theo have verified, or will verify, such information. If any such information is important to buyer in determining whether to buy, the price to pay or intended use of the property, buyer is urged to conduct their own investigation with qualified professionals, satisfy themselves with respect to that information, and to rely solely on the results of that investigation.
School data provided by GreatSchools. School service boundaries are intended to be used as reference only. To verify enrollment eligibility for a property, contact the school directly.



























