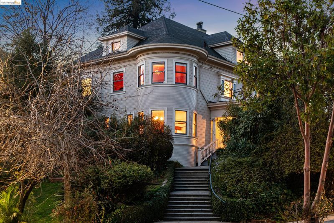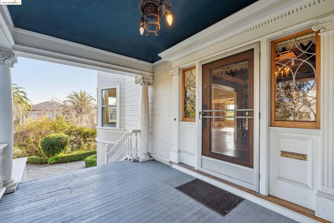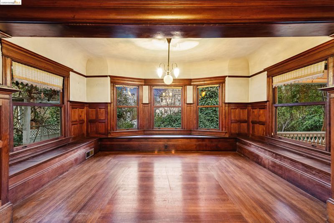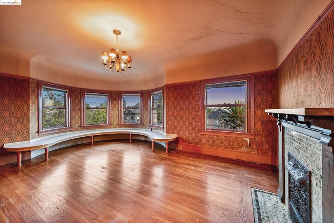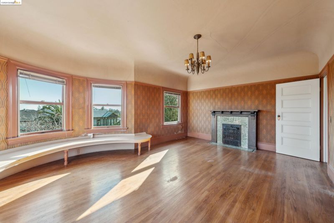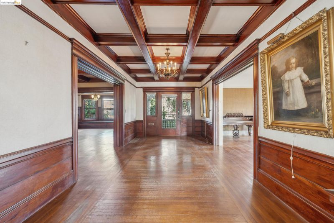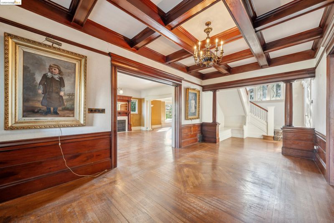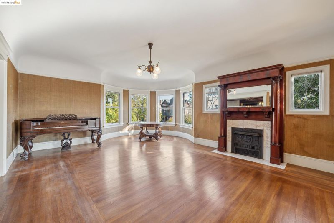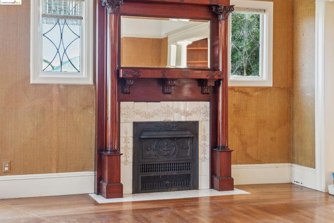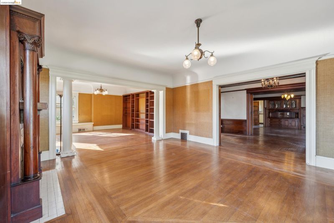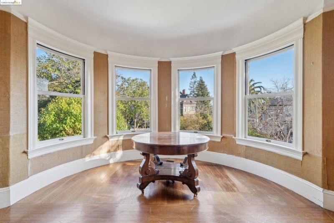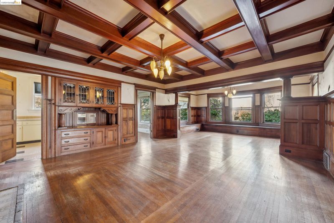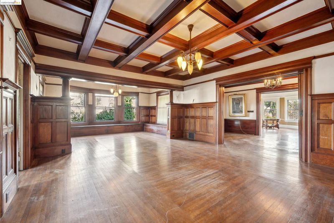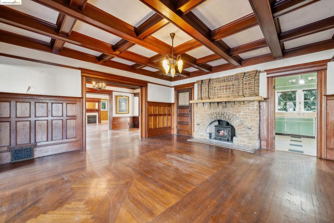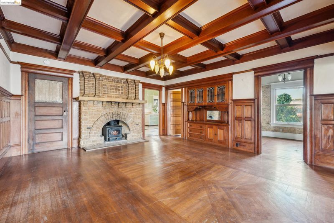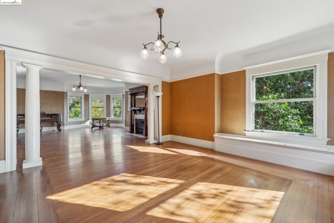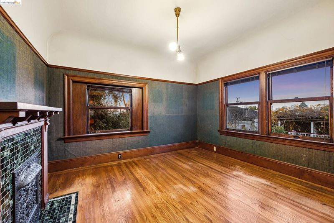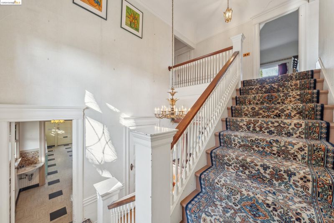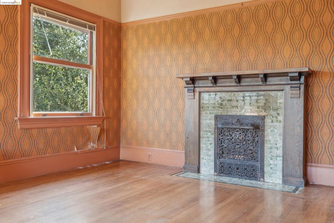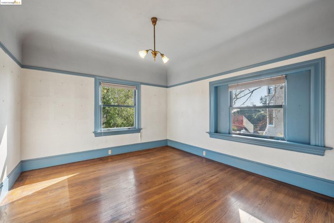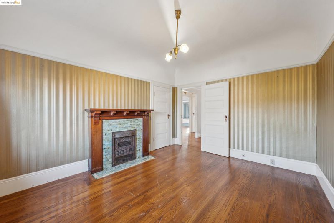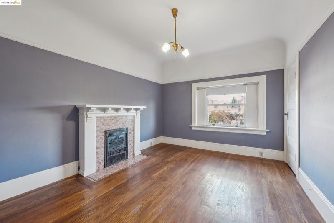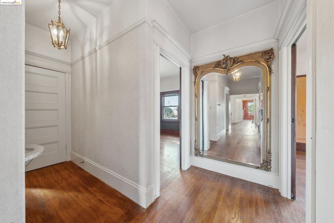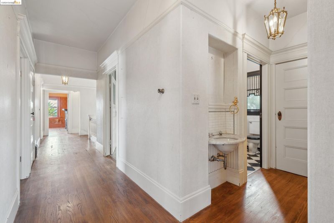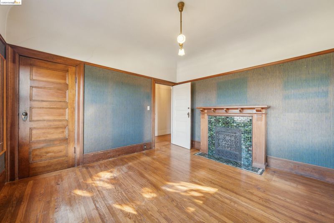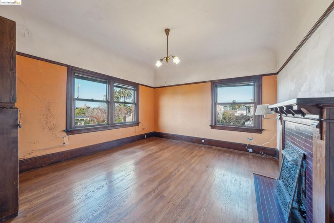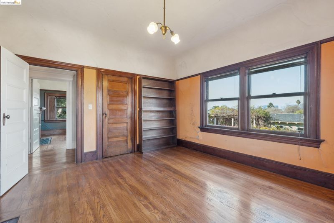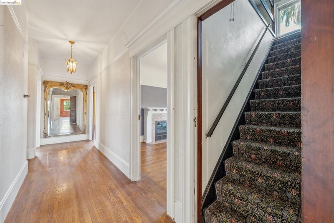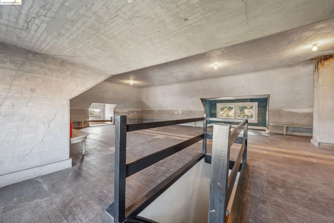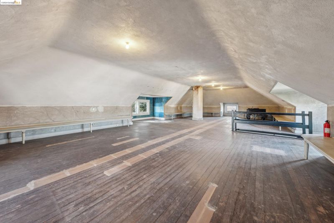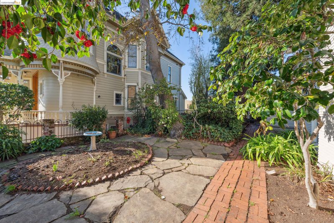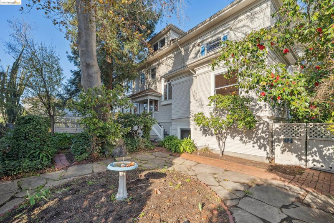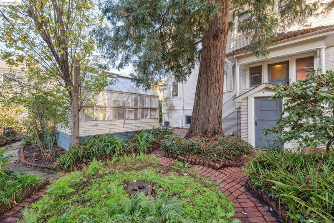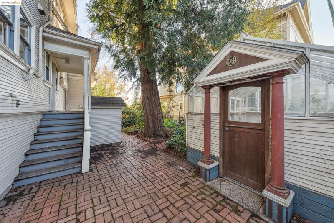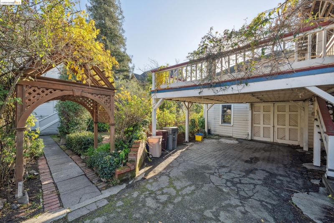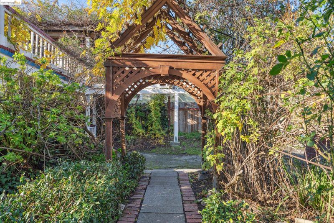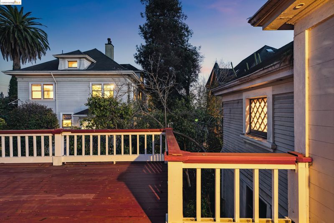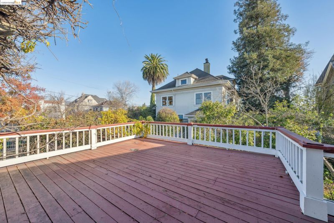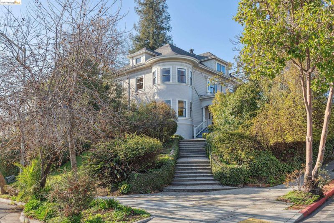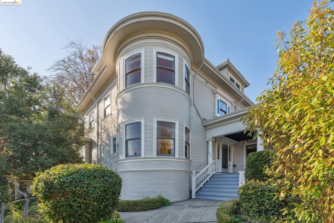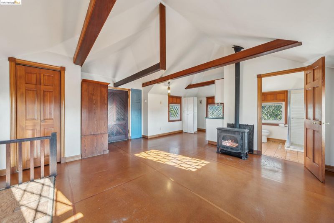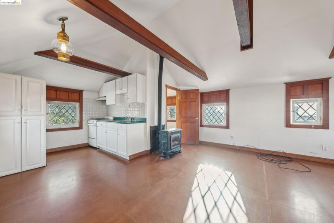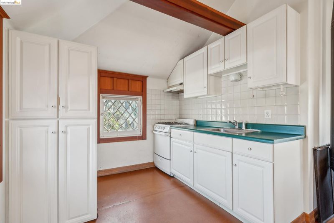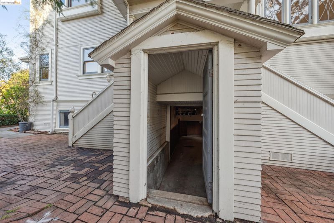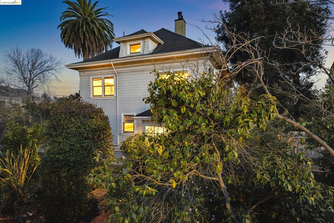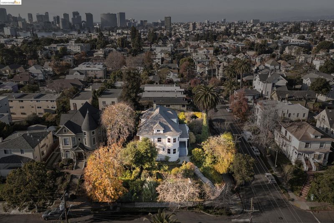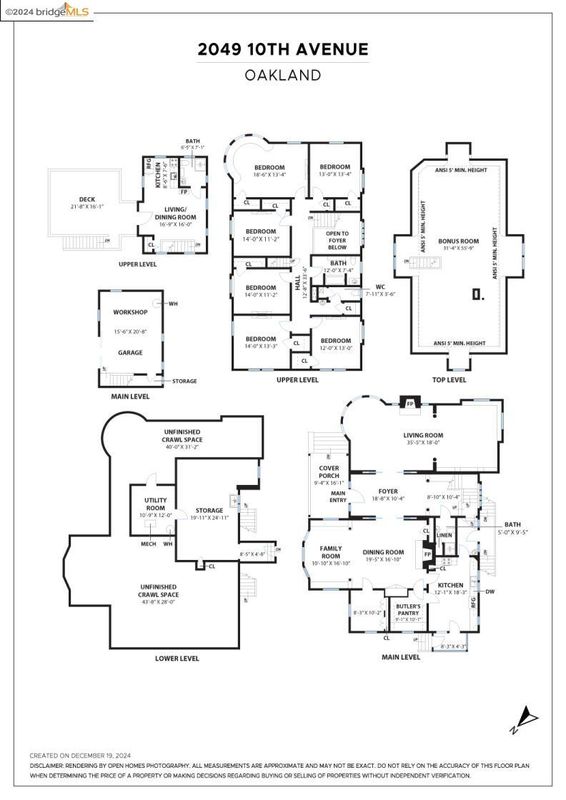
$1,599,000
3,917
SQ FT
$408
SQ/FT
2049 10th AVE Ave
@ 21st - Clinton, Oakland
- 6 Bed
- 3.5 (3/1) Bath
- 1 Park
- 3,917 sqft
- Oakland
-

A 1900s masterpiece nestled in the heart of Oakland's historic Clinton neighborhood. The mansion at 2049 10th Avenue is a testament to elegance and sophistication, offering an exquisite blend of period charm and luxurious space. There is gorgeous light! This impressive 3,917-square-foot residence boasts six generously sized bedrooms and four luxurious bathrooms. The grand entry foyer sets the tone for the home, leading to a graciously apportioned living room, dining room, and well-laid-out kitchen on the main level. Each space has intact period details, like gorgeous built-ins, beautiful banisters, and the like, reflecting the home's rich history. The upper floors reveal large, lovely bedrooms, each offering a serene retreat. The expansive attic space highlights the property, perfect for a creative studio or additional living area. The carriage house is complete, with a garage below. There is also off-street parking for multiple vehicles. Step outside to discover a mature garden, a true oasis featuring a greenhouse and an array of beautiful flowers. The basement and attic offer abundant storage. Conveniently located near major freeways, this historical gem is a brilliant find, offering both tranquility and accessibility. Experience the rare beauty of this home.
- Current Status
- Active
- Original Price
- $1,799,000
- List Price
- $1,599,000
- On Market Date
- Jan 8, 2025
- Property Type
- Detached
- D/N/S
- Clinton
- Zip Code
- 94606
- MLS ID
- 41081737
- APN
- Year Built
- 1908
- Stories in Building
- 2
- Possession
- COE
- Data Source
- MAXEBRDI
- Origin MLS System
- Bridge AOR
Franklin Elementary School
Public K-5 Elementary
Students: 653 Distance: 0.3mi
Bella Vista Elementary School
Public K-5 Elementary, Coed
Students: 469 Distance: 0.4mi
St. Anthony School
Private K-8 Elementary, Religious, Coed
Students: 206 Distance: 0.5mi
Neighborhood Centers Adult Education
Public n/a Adult Education
Students: NA Distance: 0.5mi
Cleveland Elementary School
Public K-5 Elementary
Students: 404 Distance: 0.5mi
Roosevelt Middle School
Public 6-8 Middle
Students: 568 Distance: 0.6mi
- Bed
- 6
- Bath
- 3.5 (3/1)
- Parking
- 1
- Detached
- SQ FT
- 3,917
- SQ FT Source
- Public Records
- Lot SQ FT
- 15,000.0
- Lot Acres
- 0.34 Acres
- Pool Info
- None
- Kitchen
- Eat In Kitchen, Other
- Cooling
- None
- Disclosures
- Other - Call/See Agent
- Entry Level
- Exterior Details
- Backyard, Garden, Back Yard, Front Yard, Garden/Play, Side Yard, Storage, Other, Landscape Back, Landscape Front, Landscape Misc, Yard Space
- Flooring
- Hardwood Flrs Throughout
- Foundation
- Fire Place
- Wood Burning
- Heating
- Forced Air
- Laundry
- Hookups Only
- Upper Level
- 4 Bedrooms, 2 Baths, Other
- Main Level
- 1 Bath, Other, Main Entry
- Possession
- COE
- Architectural Style
- Victorian
- Construction Status
- Existing
- Additional Miscellaneous Features
- Backyard, Garden, Back Yard, Front Yard, Garden/Play, Side Yard, Storage, Other, Landscape Back, Landscape Front, Landscape Misc, Yard Space
- Location
- Corner Lot, Level, Premium Lot, Front Yard, Landscape Front, Landscape Back, Landscape Misc
- Roof
- Composition Shingles
- Water and Sewer
- Public
- Fee
- Unavailable
MLS and other Information regarding properties for sale as shown in Theo have been obtained from various sources such as sellers, public records, agents and other third parties. This information may relate to the condition of the property, permitted or unpermitted uses, zoning, square footage, lot size/acreage or other matters affecting value or desirability. Unless otherwise indicated in writing, neither brokers, agents nor Theo have verified, or will verify, such information. If any such information is important to buyer in determining whether to buy, the price to pay or intended use of the property, buyer is urged to conduct their own investigation with qualified professionals, satisfy themselves with respect to that information, and to rely solely on the results of that investigation.
School data provided by GreatSchools. School service boundaries are intended to be used as reference only. To verify enrollment eligibility for a property, contact the school directly.
