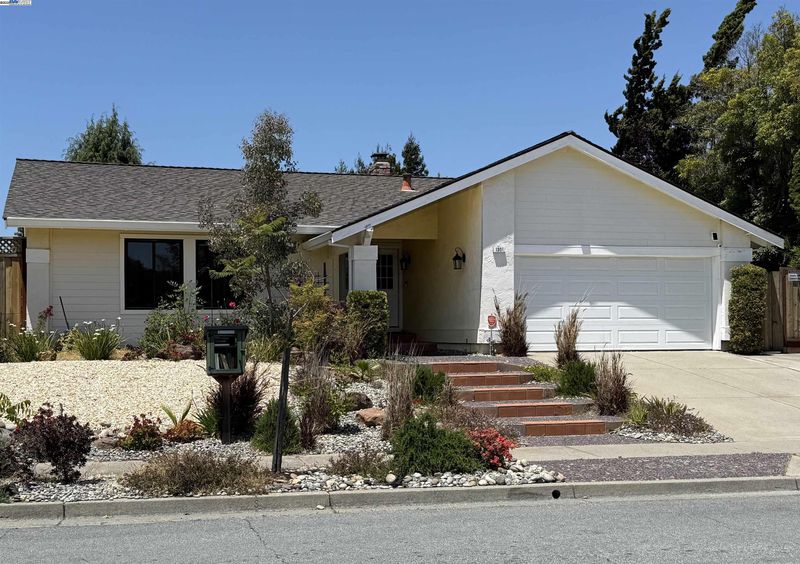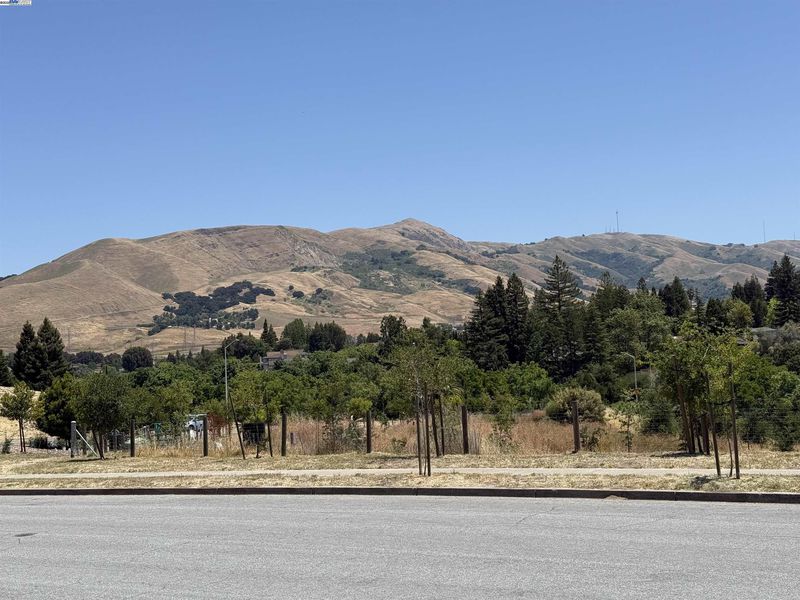
$2,688,000
1,658
SQ FT
$1,621
SQ/FT
1301 Quema Dr
@ Paseo Padre Pkwy - Mission, Fremont
- 4 Bed
- 2 Bath
- 2 Park
- 1,658 sqft
- Fremont
-

Location, Location, Location! Nestled in the highly sought-after Mission San Jose neighborhood, this beautiful single-story home offers breathtaking views of Mission Peak & hills and sits directly across from the serene Sabercat Park. Featuring 4 bedrooms and 2 full bathrooms, the home showcases an open floorplan with a formal living room and a separate family room, both with vaulted ceilings. The custom kitchen, fully renovated in 2022, offers stainless steel appliances, a large single-basin stainless steel sink, recessed lighting, quartz countertops and a backsplash with glass and marble accents. A cozy breakfast nook with sliding glass door opens up to the charming backyard. Both bathrooms have been tastefully updated, including a luxurious master bathroom remodel in 2022 with a double shower, clear glass doors, dual vanity, designer lighting and mirrors. The hall bath was updated in 2017 with stylish touches. Additional features include new interior paint, luxury flooring throughout, dual-paned windows and sliding glass doors, Hunter Douglas blinds and plantation shutters in the main living areas and primary bedroom, updated interior doors, recessed lighting throughout, upgraded central heating and AC system, and overhead fans in all bedrooms. Enjoy low-maintenance yards.
- Current Status
- Active - Coming Soon
- Original Price
- $2,688,000
- List Price
- $2,688,000
- On Market Date
- Jun 3, 2025
- Property Type
- Detached
- D/N/S
- Mission
- Zip Code
- 94539
- MLS ID
- 41100007
- APN
- 51370517
- Year Built
- 1978
- Stories in Building
- 1
- Possession
- Close Of Escrow
- Data Source
- MAXEBRDI
- Origin MLS System
- BAY EAST
Mission San Jose Elementary School
Public K-6 Elementary
Students: 535 Distance: 0.6mi
Montessori School Of Fremont
Private PK-6 Montessori, Combined Elementary And Secondary, Coed
Students: 295 Distance: 0.7mi
St. Joseph Elementary School
Private 1-8 Elementary, Religious, Coed
Students: 240 Distance: 0.9mi
Dominican Kindergarten
Private K Preschool Early Childhood Center, Elementary, Religious, Coed
Students: 30 Distance: 0.9mi
Averroes High School
Private 9-12
Students: 52 Distance: 1.0mi
Mission Valley Elementary School
Public K-6 Elementary
Students: 670 Distance: 1.0mi
- Bed
- 4
- Bath
- 2
- Parking
- 2
- Attached, Int Access From Garage, Garage Faces Front, Garage Door Opener
- SQ FT
- 1,658
- SQ FT Source
- Public Records
- Lot SQ FT
- 9,095.0
- Lot Acres
- 0.21 Acres
- Pool Info
- None
- Kitchen
- Dishwasher, Breakfast Nook, Counter - Solid Surface, Eat-in Kitchwen, Updated Kitchen
- Cooling
- Ceiling Fan(s), Central Air
- Disclosures
- Disclosure Package Avail
- Entry Level
- Exterior Details
- Back Yard, Front Yard, Landscape Back, Landscape Front
- Flooring
- Laminate, Tile
- Foundation
- Fire Place
- Family Room
- Heating
- Forced Air
- Laundry
- In Garage
- Main Level
- 2 Bedrooms, 4 Bedrooms, Main Entry
- Views
- Hills
- Possession
- Close Of Escrow
- Architectural Style
- Ranch
- Non-Master Bathroom Includes
- Updated Baths
- Construction Status
- Existing
- Additional Miscellaneous Features
- Back Yard, Front Yard, Landscape Back, Landscape Front
- Location
- Corner Lot, Premium Lot
- Roof
- Composition Shingles
- Fee
- Unavailable
MLS and other Information regarding properties for sale as shown in Theo have been obtained from various sources such as sellers, public records, agents and other third parties. This information may relate to the condition of the property, permitted or unpermitted uses, zoning, square footage, lot size/acreage or other matters affecting value or desirability. Unless otherwise indicated in writing, neither brokers, agents nor Theo have verified, or will verify, such information. If any such information is important to buyer in determining whether to buy, the price to pay or intended use of the property, buyer is urged to conduct their own investigation with qualified professionals, satisfy themselves with respect to that information, and to rely solely on the results of that investigation.
School data provided by GreatSchools. School service boundaries are intended to be used as reference only. To verify enrollment eligibility for a property, contact the school directly.




