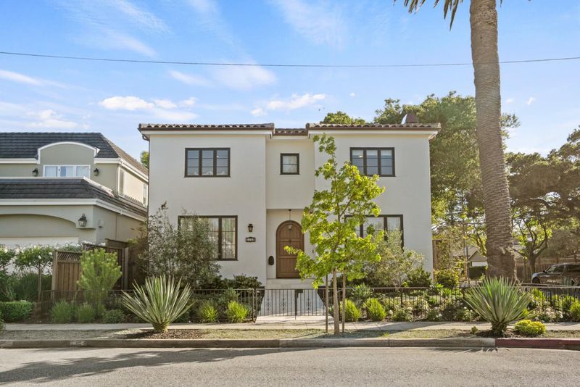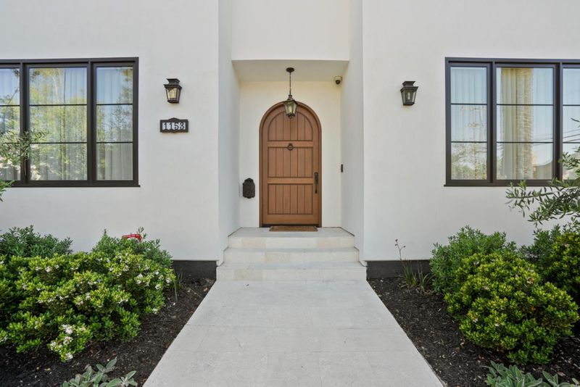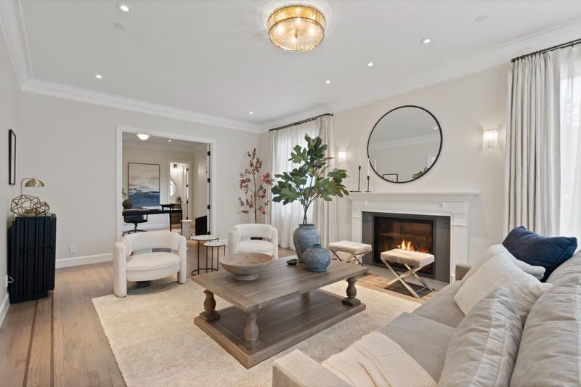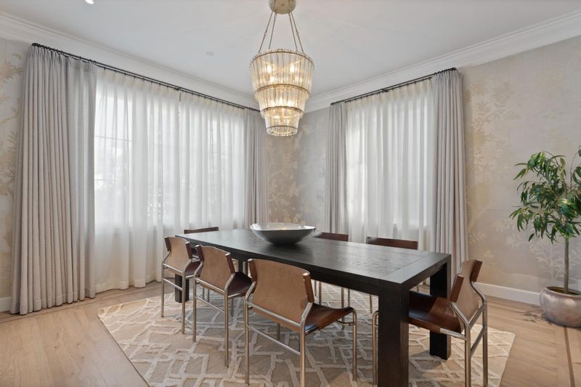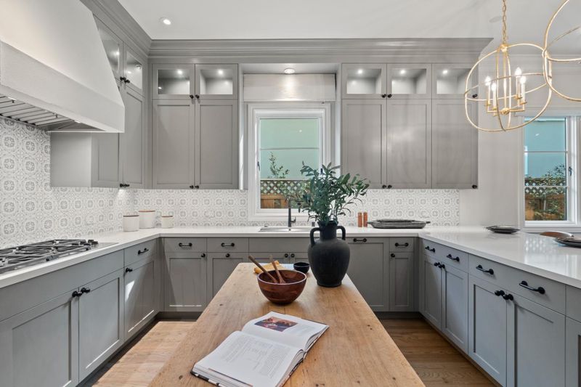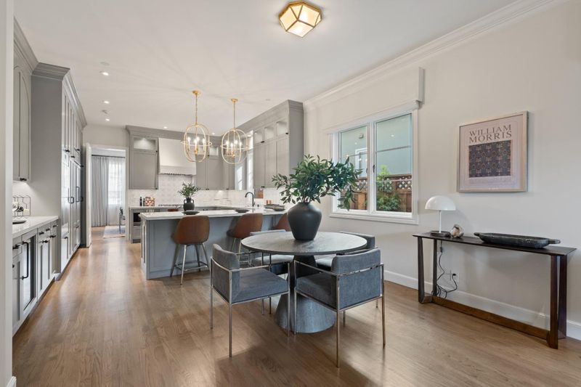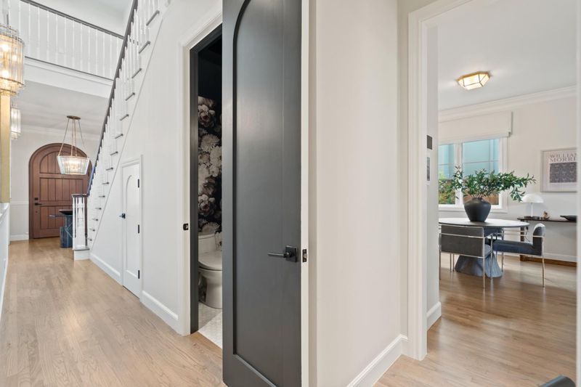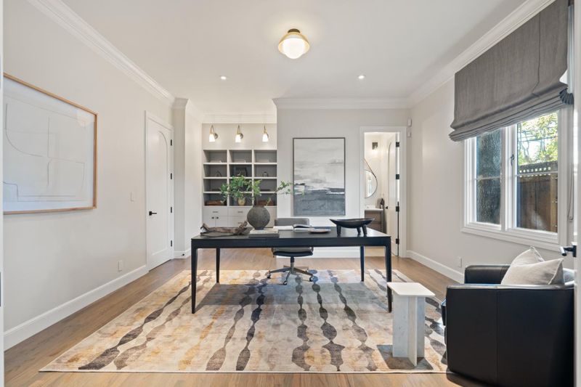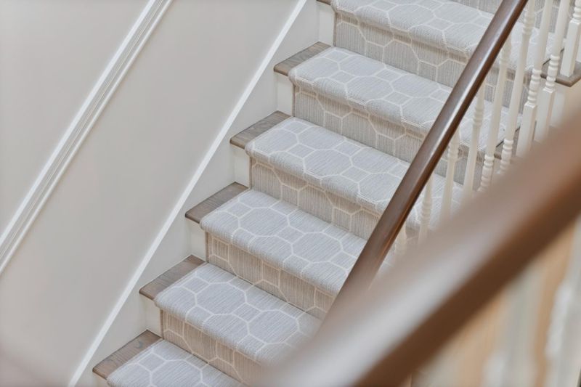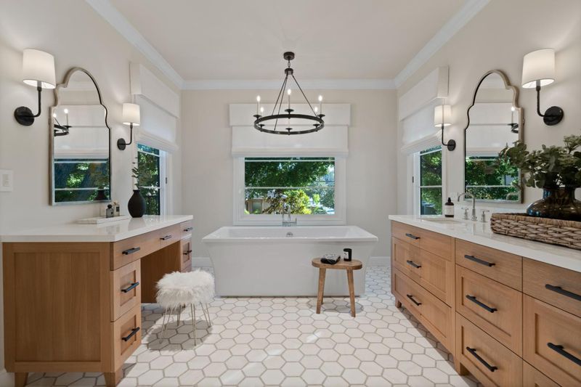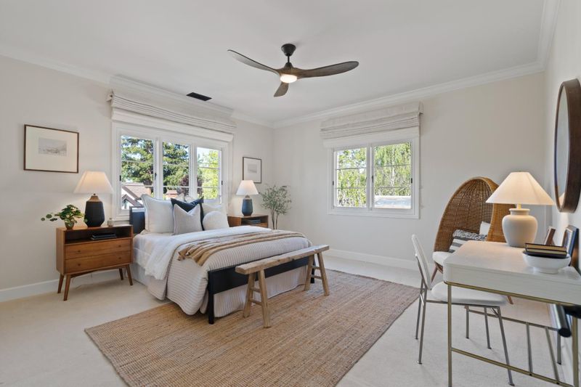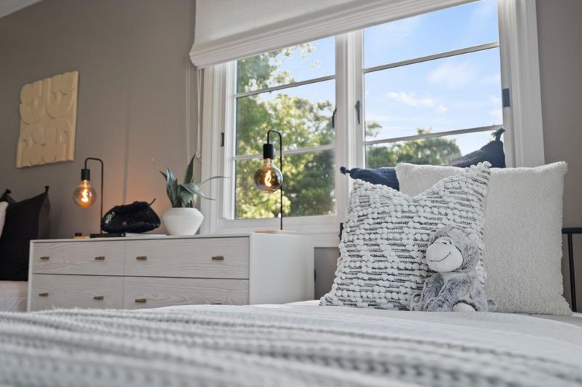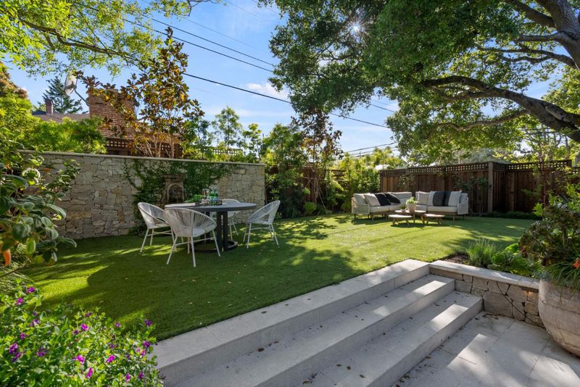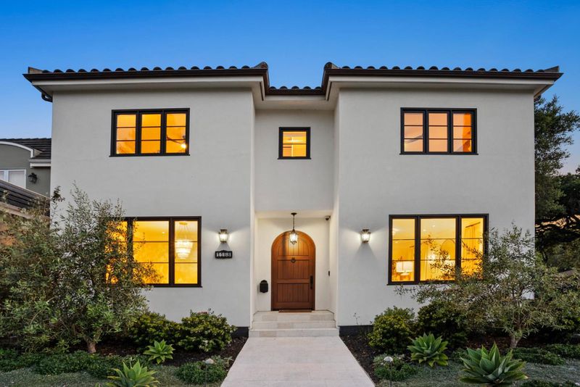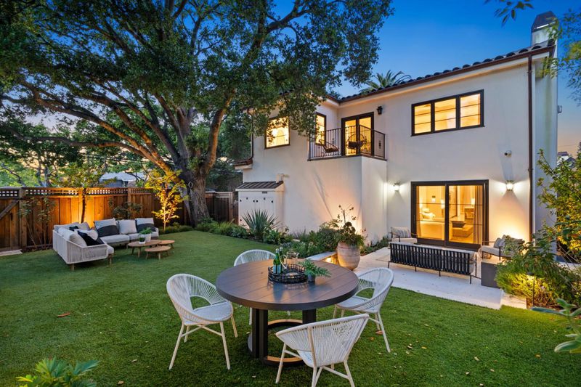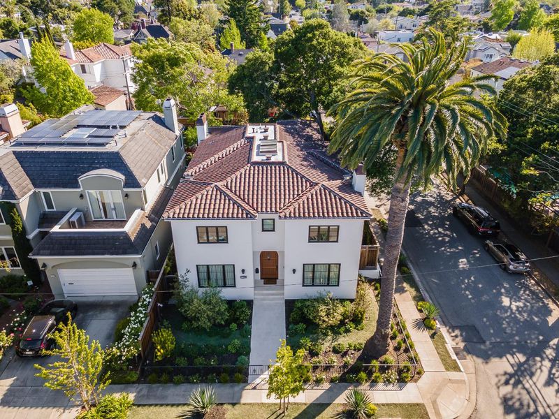
$6,575,000
4,080
SQ FT
$1,612
SQ/FT
1153 Cabrillo Avenue
@ Broadway - 466 - Burlinhome / Easton Add #2 / #3 / #5, Burlingame
- 4 Bed
- 5 (4/1) Bath
- 2 Park
- 4,080 sqft
- BURLINGAME
-

Elegant Spanish Colonial Revival style home, where timeless elegance meets modern high-tech innovation, on a large corner lot in the sought-after Easton Addition area of Burlingame. Meticulous attention to detail & interior design, artfully rendered by the prestigious firms of Kari McIntosh Design & FORMA Construction, adorn every graceful feature including vaulted ceilings, framed windows, hardwood floors, crown molding, decorative sconces, & stunning chandeliers overhead. Enhanced by user-friendly smart features for climate control, automated fireplaces, recessed lighting, window treatments & more. Formal entertaining spaces highlighted by the gorgeous living room & glamorous dining room, uniquely enveloped by exquisite Silver Silhouette hand painted wallpaper, created via Charles R Gracie & Sons, New York. Gourmet chef's kitchen, with Wolf & Sub-Zero stainless appliances, temperature monitored wine fridge, expansive countertops, artisan tile backsplashes, & full-length cabinetry compliment the casual eat-in kitchen & great room area that opens onto the spacious outdoor patio overlooking landscaped greenery & flowering garden, European style wall fountain, & beautiful live oak trees. This singularly one-of-a kind home is Luxury Peninsula living at its most gracefully refined.
- Days on Market
- 13 days
- Current Status
- Active
- Original Price
- $6,575,000
- List Price
- $6,575,000
- On Market Date
- Apr 5, 2025
- Property Type
- Single Family Home
- Area
- 466 - Burlinhome / Easton Add #2 / #3 / #5
- Zip Code
- 94010
- MLS ID
- ML82000899
- APN
- 026-181-250
- Year Built
- 1992
- Stories in Building
- 2
- Possession
- Unavailable
- Data Source
- MLSL
- Origin MLS System
- MLSListings, Inc.
Roosevelt Elementary School
Public K-5 Elementary
Students: 359 Distance: 0.2mi
Our Lady Of Angels Elementary School
Private K-8 Elementary, Religious, Coed
Students: 317 Distance: 0.3mi
McKinley Elementary School
Public K-5 Elementary
Students: 537 Distance: 0.7mi
Lincoln Elementary School
Public K-5 Elementary
Students: 457 Distance: 0.8mi
American Advanced Academy
Private K-12
Students: 43 Distance: 0.8mi
Hoover Elementary
Public K-5
Students: 224 Distance: 0.8mi
- Bed
- 4
- Bath
- 5 (4/1)
- Double Sinks, Full on Ground Floor, Granite, Half on Ground Floor, Primary - Oversized Tub, Primary - Stall Shower(s), Showers over Tubs - 2+, Stall Shower, Stone, Tile
- Parking
- 2
- Attached Garage
- SQ FT
- 4,080
- SQ FT Source
- Unavailable
- Lot SQ FT
- 6,000.0
- Lot Acres
- 0.137741 Acres
- Kitchen
- Cooktop - Gas, Countertop - Stone, Dishwasher, Hood Over Range, Ice Maker, Microwave, Oven - Double, Refrigerator, Warming Drawer, Wine Refrigerator
- Cooling
- Central AC
- Dining Room
- Formal Dining Room
- Disclosures
- NHDS Report
- Family Room
- Kitchen / Family Room Combo
- Flooring
- Carpet, Hardwood, Tile
- Foundation
- Concrete Perimeter and Slab
- Fire Place
- Family Room, Living Room, Primary Bedroom
- Heating
- Central Forced Air
- Laundry
- In Utility Room, Upper Floor, Washer / Dryer
- Fee
- Unavailable
MLS and other Information regarding properties for sale as shown in Theo have been obtained from various sources such as sellers, public records, agents and other third parties. This information may relate to the condition of the property, permitted or unpermitted uses, zoning, square footage, lot size/acreage or other matters affecting value or desirability. Unless otherwise indicated in writing, neither brokers, agents nor Theo have verified, or will verify, such information. If any such information is important to buyer in determining whether to buy, the price to pay or intended use of the property, buyer is urged to conduct their own investigation with qualified professionals, satisfy themselves with respect to that information, and to rely solely on the results of that investigation.
School data provided by GreatSchools. School service boundaries are intended to be used as reference only. To verify enrollment eligibility for a property, contact the school directly.
