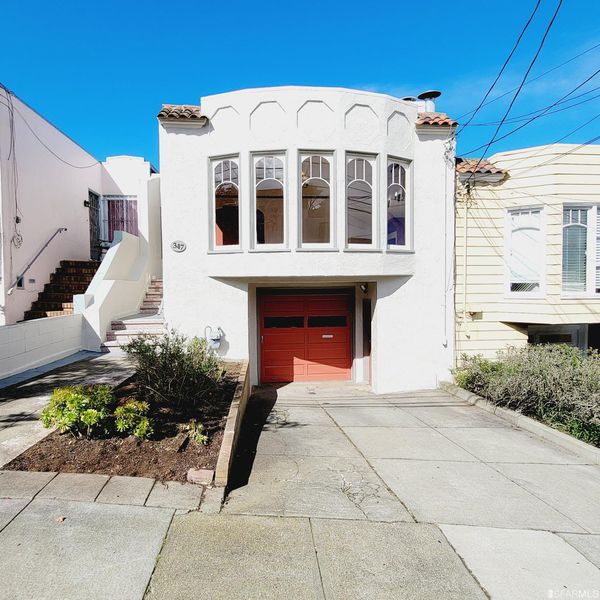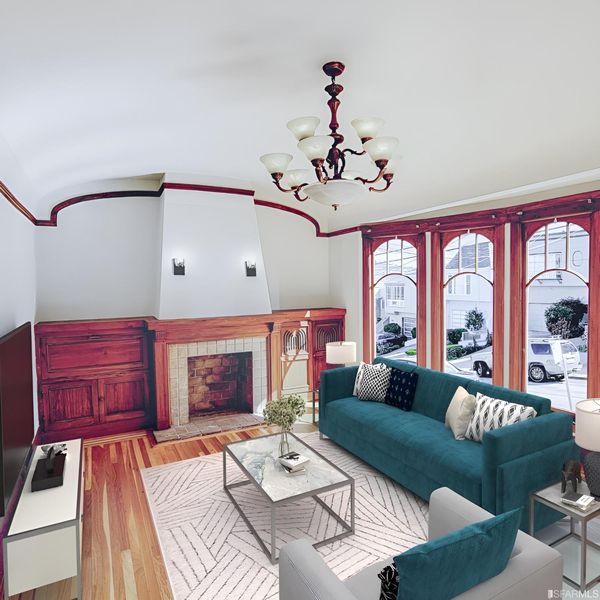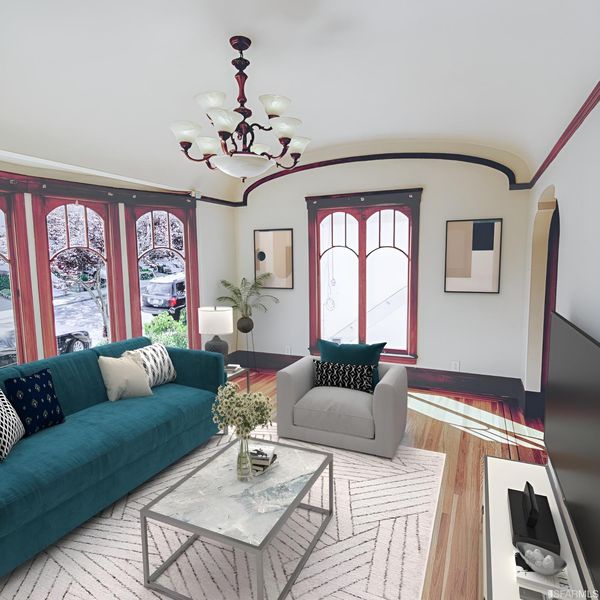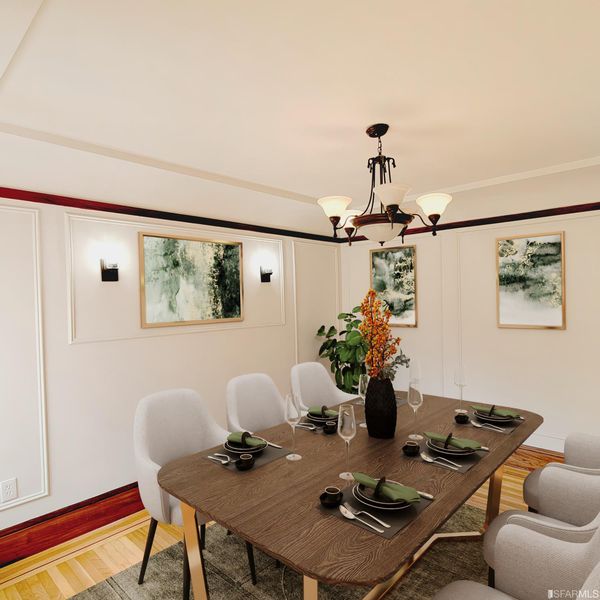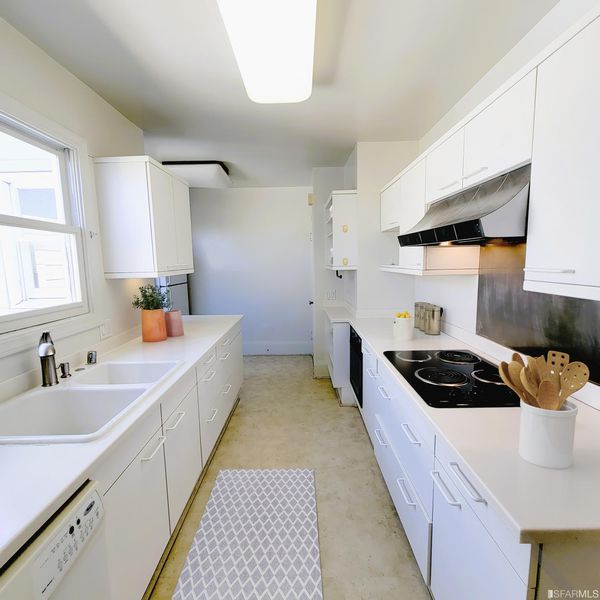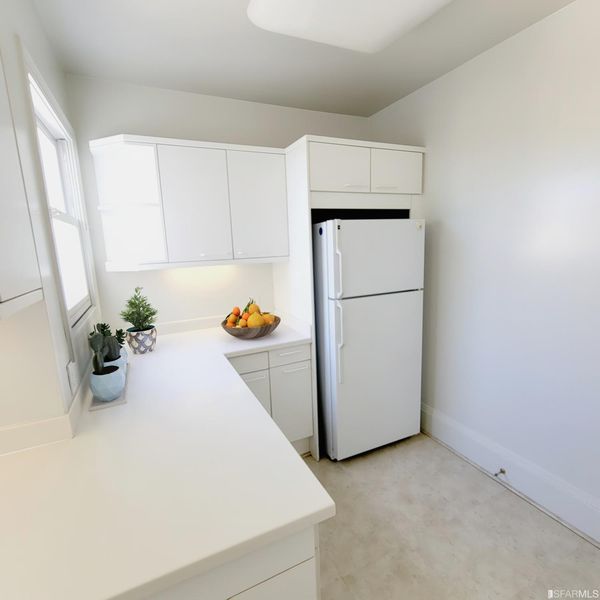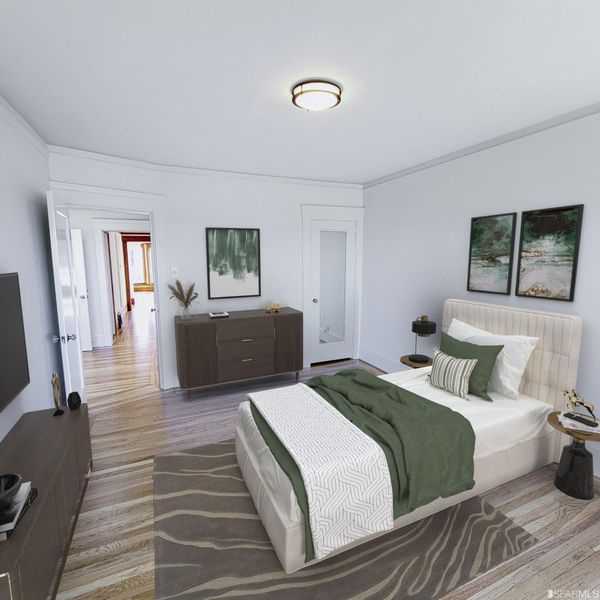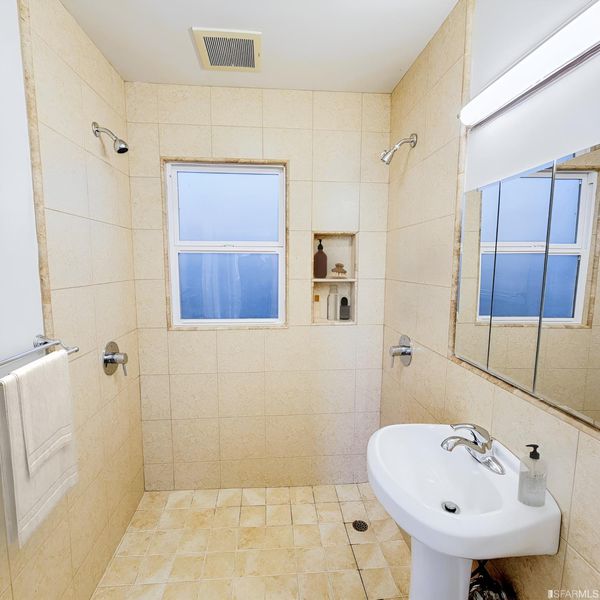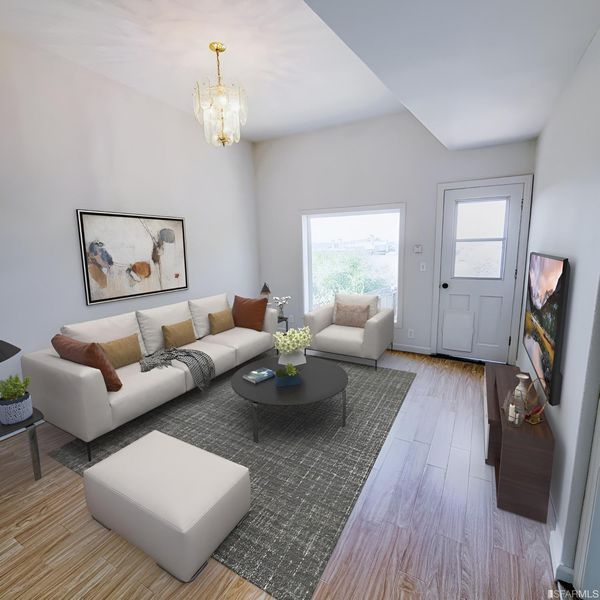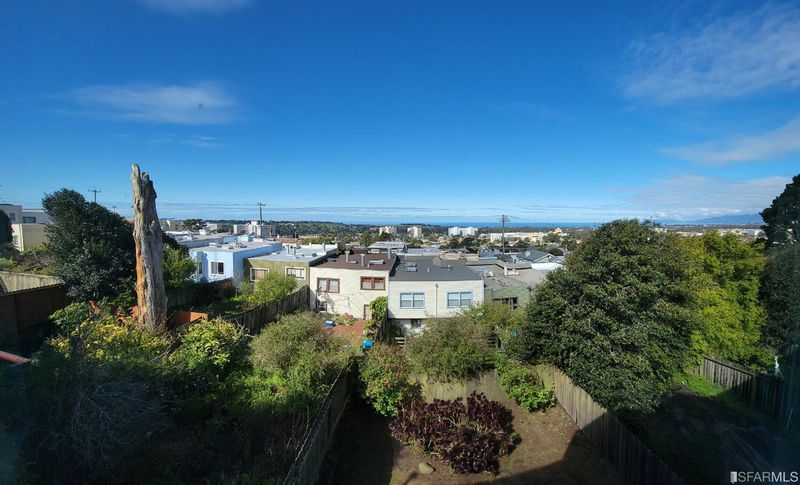 Sold 8.6% Over Asking
Sold 8.6% Over Asking
$1,400,000
1,140
SQ FT
$1,228
SQ/FT
347 Ralston St
@ Garfield - 3 - Merced Heights, San Francisco
- 2 Bed
- 1 Bath
- 1 Park
- 1,140 sqft
- San Francisco
-

Classic 1928 Merced Heights view home. Upper-level features rich original hardwood floors and built-ins, formal living and dining rooms, updated kitchen and bathroom with radiant floor heating and walk-in shower with multiple shower heads, and 2 spacious bedrooms with expansive coastal views. Lower-level features bonus rooms with views, separate entrance, and spacious rear yard. The many upgrades include seismic bracing, updated electrical and plumbing, newer furnace & water heater, double-pane windows, and rear vinyl siding. The 1 car garage includes laundry area, workshop area, and storage. Great location near Stonestown Galleria, Trader Joe's and Whole Foods, Ocean Ave cafes and shops. Easy access to 280 Freeway, Bart and Muni Metro Lines.
- Days on Market
- 4 days
- Current Status
- Sold
- Sold Price
- $1,400,000
- Over List Price
- 8.6%
- Original Price
- $1,288,888
- List Price
- $1,288,888
- On Market Date
- Apr 1, 2023
- Contract Date
- Apr 5, 2023
- Close Date
- Apr 26, 2023
- Property Type
- Single Family Residence
- District
- 3 - Merced Heights
- Zip Code
- 94132
- MLS ID
- 423731411
- APN
- 7003-010
- Year Built
- 1928
- Stories in Building
- 2
- Possession
- Close Of Escrow
- COE
- Apr 26, 2023
- Data Source
- SFAR
- Origin MLS System
Ortega (Jose) Elementary School
Public K-5 Elementary
Students: 399 Distance: 0.2mi
Tall Ship Education Academy
Private 10-12 Alternative, Secondary, All Female, Nonprofit
Students: NA Distance: 0.5mi
St. Thomas More
Private K-8 Elementary, Religious, Coed
Students: 311 Distance: 0.5mi
The Brandeis School of San Francisco
Private K-8 Elementary, Religious, Coed
Students: 332 Distance: 0.5mi
Stratford School
Private K-5
Students: 167 Distance: 0.5mi
Voice Of Pentecost Academy
Private K-12 Religious, Nonprofit
Students: 60 Distance: 0.6mi
- Bed
- 2
- Bath
- 1
- Multiple Shower Heads, Shower Stall(s), Tile
- Parking
- 1
- Attached, Enclosed, Garage Door Opener, Garage Facing Front, Interior Access
- SQ FT
- 1,140
- SQ FT Source
- Unavailable
- Lot SQ FT
- 2,500.0
- Lot Acres
- 0.0574 Acres
- Dining Room
- Formal Area
- Family Room
- View
- Flooring
- Tile, Vinyl, Wood
- Foundation
- Concrete Perimeter
- Fire Place
- Brick, Living Room, Wood Burning
- Heating
- Central, Natural Gas
- Laundry
- Hookups Only, In Garage
- Main Level
- Bedroom(s), Dining Room, Full Bath(s), Kitchen, Living Room, Street Entrance
- Views
- Golf Course, Ocean, Panoramic
- Possession
- Close Of Escrow
- Basement
- Partial
- Architectural Style
- Traditional
- Special Listing Conditions
- Offer As Is
- Fee
- $0
MLS and other Information regarding properties for sale as shown in Theo have been obtained from various sources such as sellers, public records, agents and other third parties. This information may relate to the condition of the property, permitted or unpermitted uses, zoning, square footage, lot size/acreage or other matters affecting value or desirability. Unless otherwise indicated in writing, neither brokers, agents nor Theo have verified, or will verify, such information. If any such information is important to buyer in determining whether to buy, the price to pay or intended use of the property, buyer is urged to conduct their own investigation with qualified professionals, satisfy themselves with respect to that information, and to rely solely on the results of that investigation.
School data provided by GreatSchools. School service boundaries are intended to be used as reference only. To verify enrollment eligibility for a property, contact the school directly.
