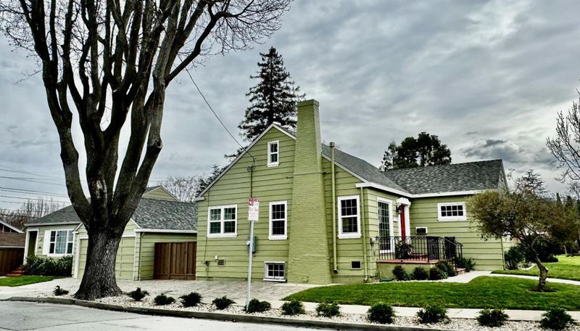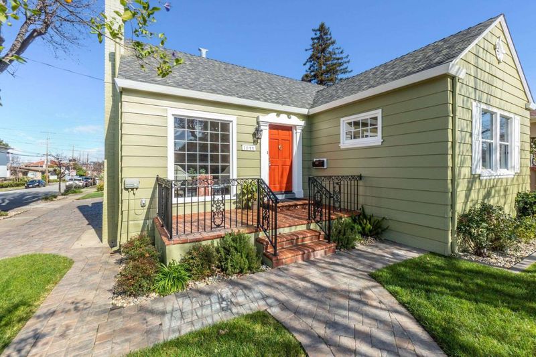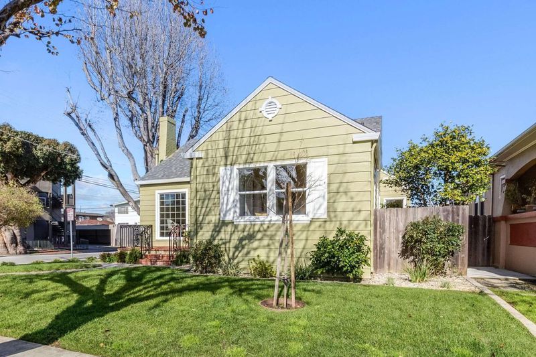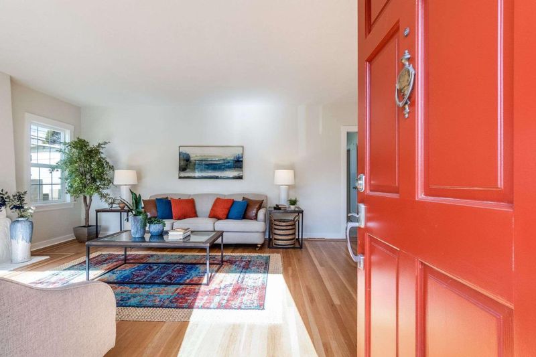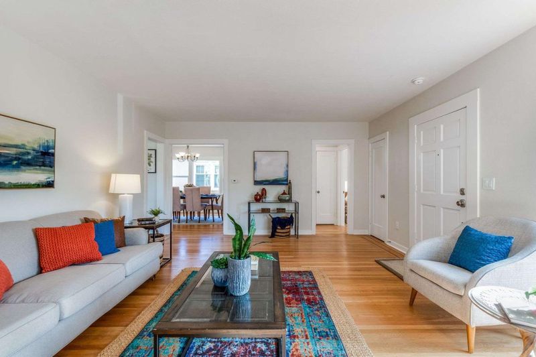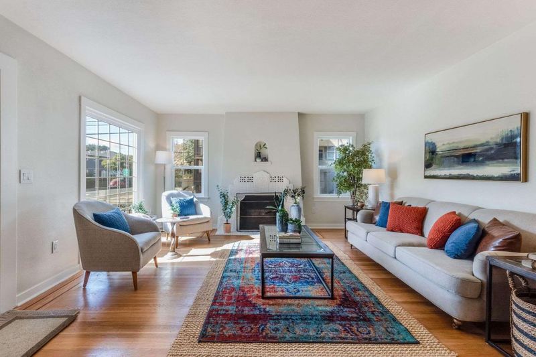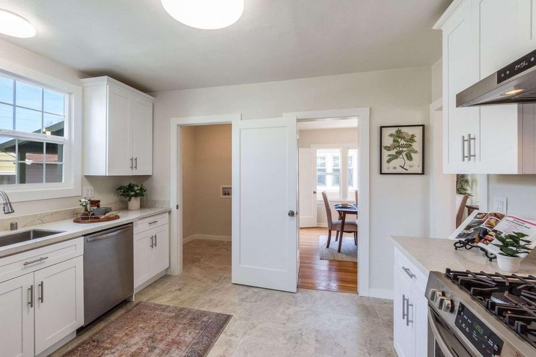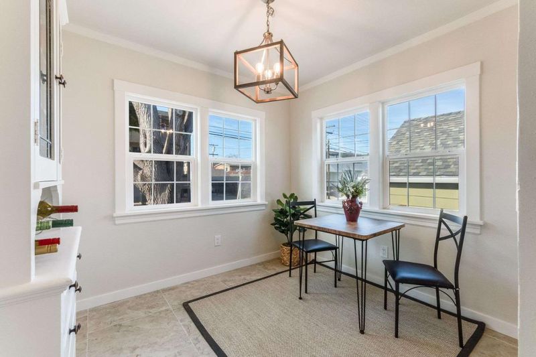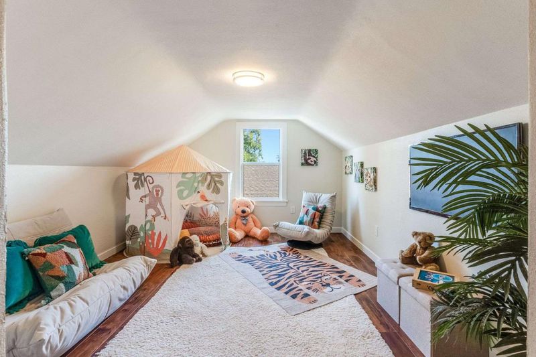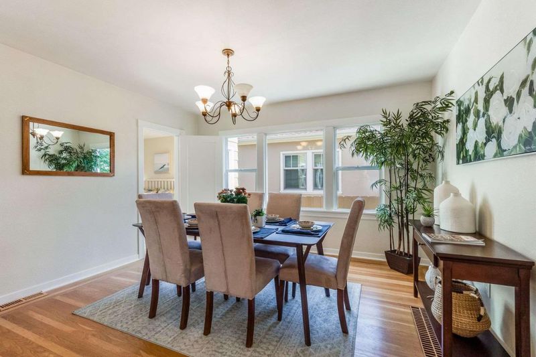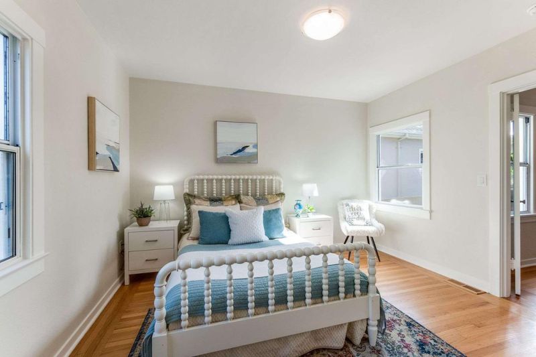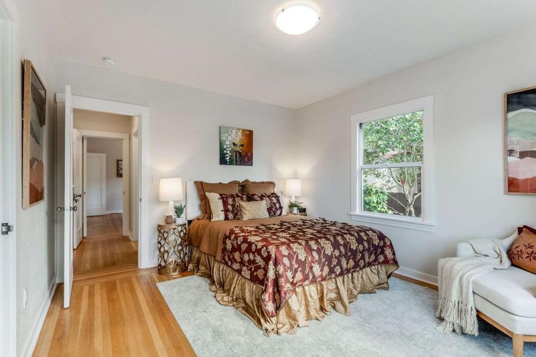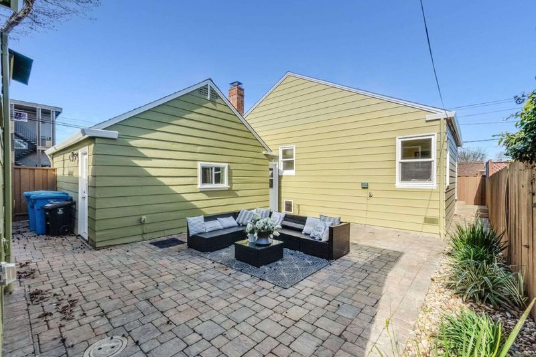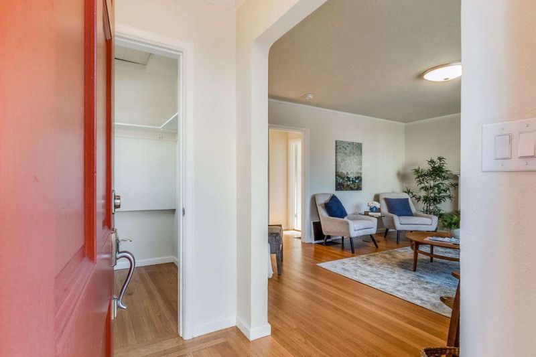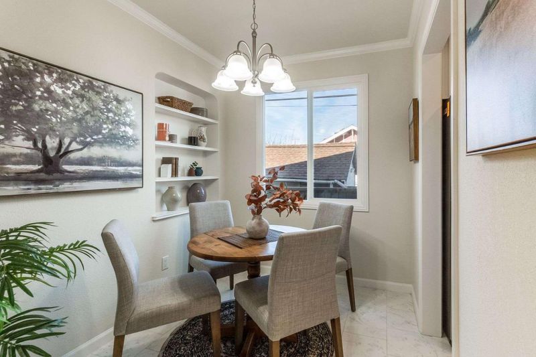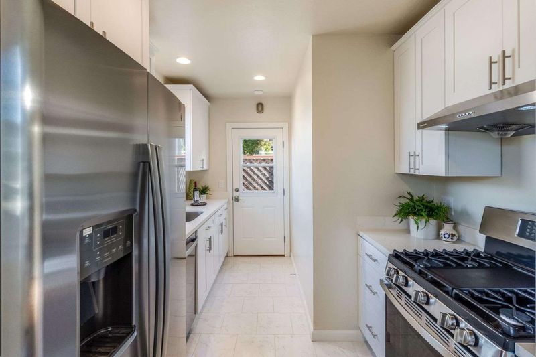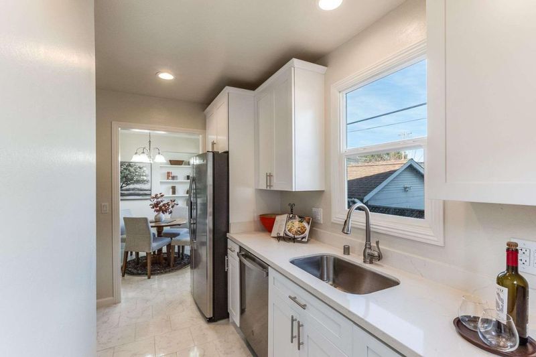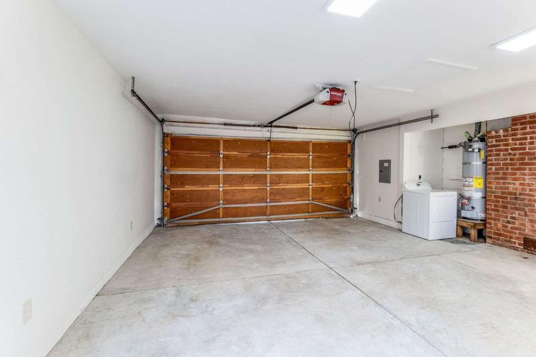
$2,498,000
1,250
SQ FT
$1,998
SQ/FT
1044 Paloma Avenue
@ Carmelita - 465 - Burlingame Terrace-Easton Addition, Burlingame
- 2 Bed
- 1 Bath
- 4 Park
- 1,250 sqft
- BURLINGAME
-

Two home for $2,498,000.00. Old World Charm!!! Prime Location ... excellent opportunity to have a home plus income. 1044 Paloma Avenue (026-196-250) and 1315 Carmelita Avenue 9026-196-260) This property has Two Homes on two separate Parcels!! Beautifully remodeled units ... they show like new homes. Paloma has 2 beds, 1 bath, laundry area, small basement plus an upstairs finished attic/storage, double pane windows. Large formal living room, custom kitchen, breakfast nook, new bathroom, separate dining room, wood burning fireplace, hardwood floors along with shared patio and shared 2 car garage. 1315 Carmelita Avenue APN 026-196-260 has 1 Bed 1 Bath (770 sq ft) with custom kitchen, eating area in kitchen, new bath, wood burning fireplace, hardwood floors, shared patio yard, and shared 2 car garage. Laundry for Carmelita unit is in the garage. Both units are available for immediate occupancy, walk to downtown Broadway, restaurants, shops, transportation,. Easy access to HWY 101, Cal Train and Bart. Both homes have separate utility meters.
- Days on Market
- 163 days
- Current Status
- Canceled
- Original Price
- $2,498,000
- List Price
- $2,498,000
- On Market Date
- Nov 11, 2024
- Property Type
- Single Family Home
- Area
- 465 - Burlingame Terrace-Easton Addition
- Zip Code
- 94010
- MLS ID
- ML81986302
- APN
- 026-196-250
- Year Built
- 1929
- Stories in Building
- 1
- Possession
- Unavailable
- Data Source
- MLSL
- Origin MLS System
- MLSListings, Inc.
American Advanced Academy
Private K-12
Students: 43 Distance: 0.5mi
McKinley Elementary School
Public K-5 Elementary
Students: 537 Distance: 0.5mi
Roosevelt Elementary School
Public K-5 Elementary
Students: 359 Distance: 0.5mi
Our Lady Of Angels Elementary School
Private K-8 Elementary, Religious, Coed
Students: 317 Distance: 0.5mi
Burlingame High School
Public 9-12 Secondary
Students: 1492 Distance: 0.8mi
The Avalon Academy
Private K-12 Nonprofit
Students: 18 Distance: 0.9mi
- Bed
- 2
- Bath
- 1
- Parking
- 4
- Detached Garage, Off-Street Parking
- SQ FT
- 1,250
- SQ FT Source
- Unavailable
- Lot SQ FT
- 4,350.0
- Lot Acres
- 0.099862 Acres
- Kitchen
- Countertop - Granite, Dishwasher, Exhaust Fan, Garbage Disposal
- Cooling
- None
- Dining Room
- Dining Area
- Disclosures
- Flood Zone - See Report
- Family Room
- No Family Room
- Flooring
- Hardwood, Tile
- Foundation
- Concrete Perimeter and Slab
- Fire Place
- Living Room, Wood Burning
- Heating
- Forced Air
- Views
- None
- Architectural Style
- Traditional
- Fee
- Unavailable
MLS and other Information regarding properties for sale as shown in Theo have been obtained from various sources such as sellers, public records, agents and other third parties. This information may relate to the condition of the property, permitted or unpermitted uses, zoning, square footage, lot size/acreage or other matters affecting value or desirability. Unless otherwise indicated in writing, neither brokers, agents nor Theo have verified, or will verify, such information. If any such information is important to buyer in determining whether to buy, the price to pay or intended use of the property, buyer is urged to conduct their own investigation with qualified professionals, satisfy themselves with respect to that information, and to rely solely on the results of that investigation.
School data provided by GreatSchools. School service boundaries are intended to be used as reference only. To verify enrollment eligibility for a property, contact the school directly.
