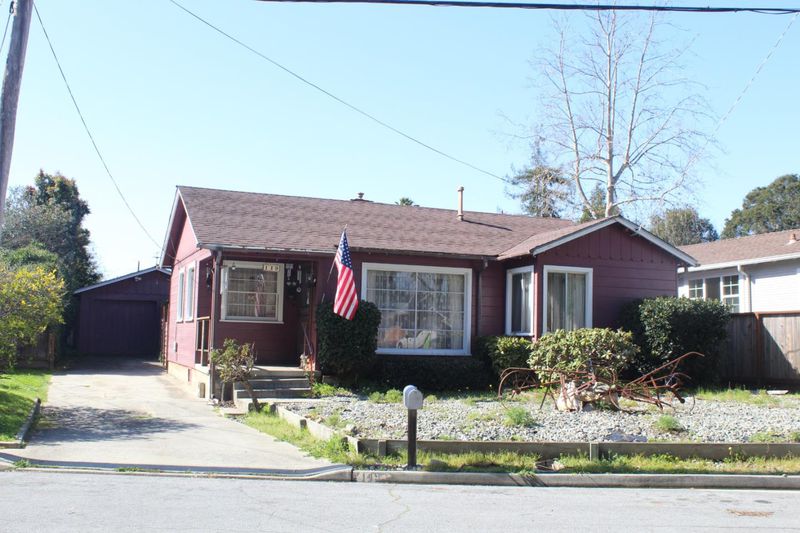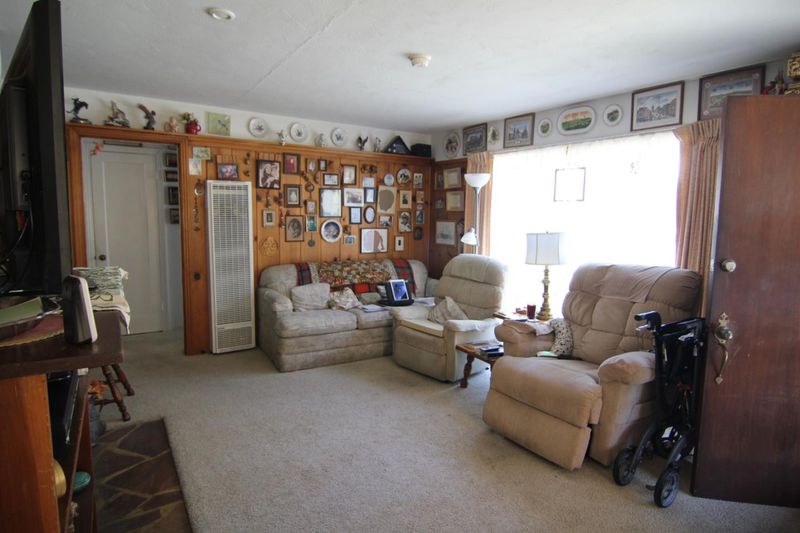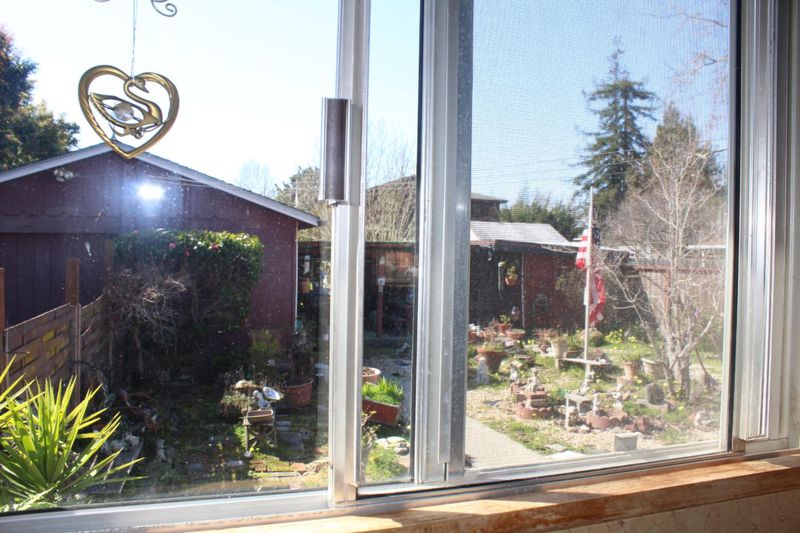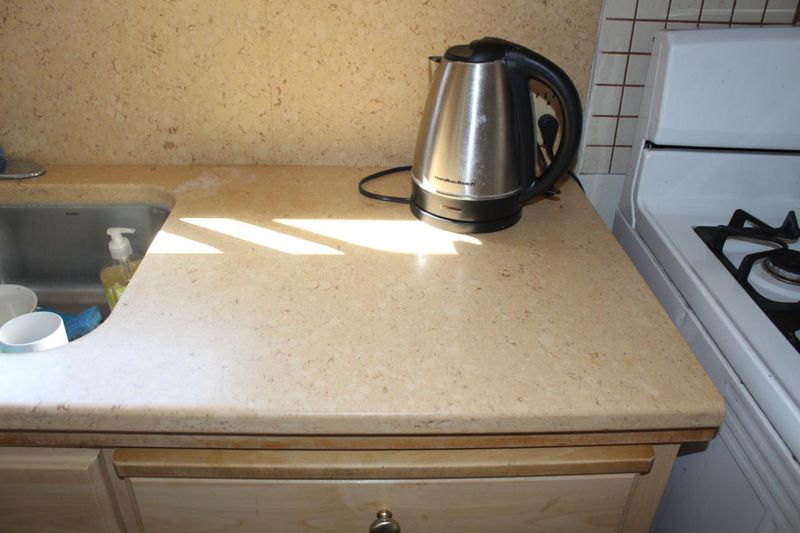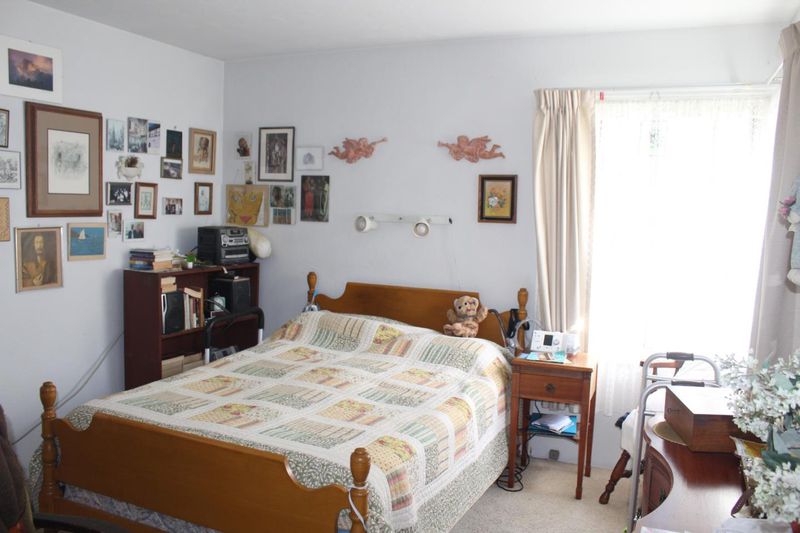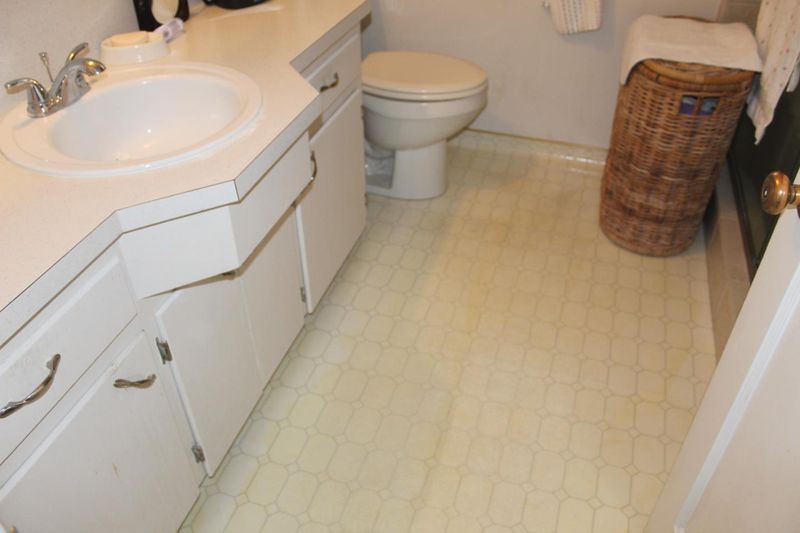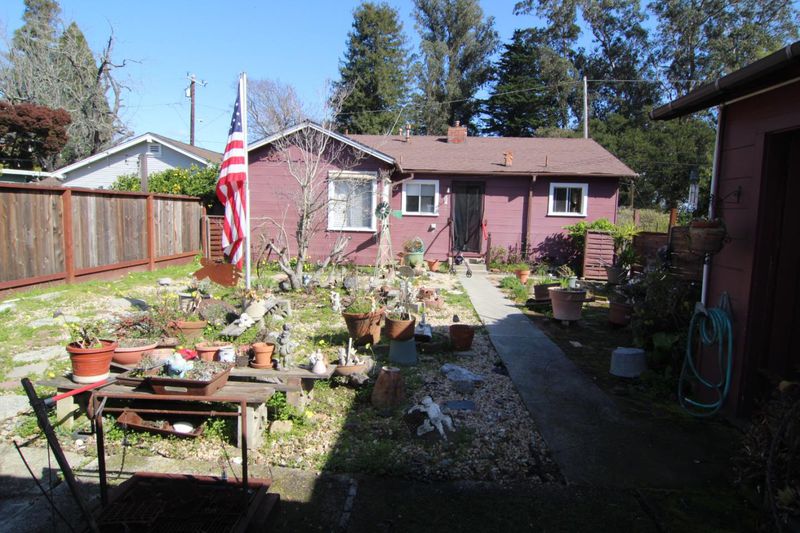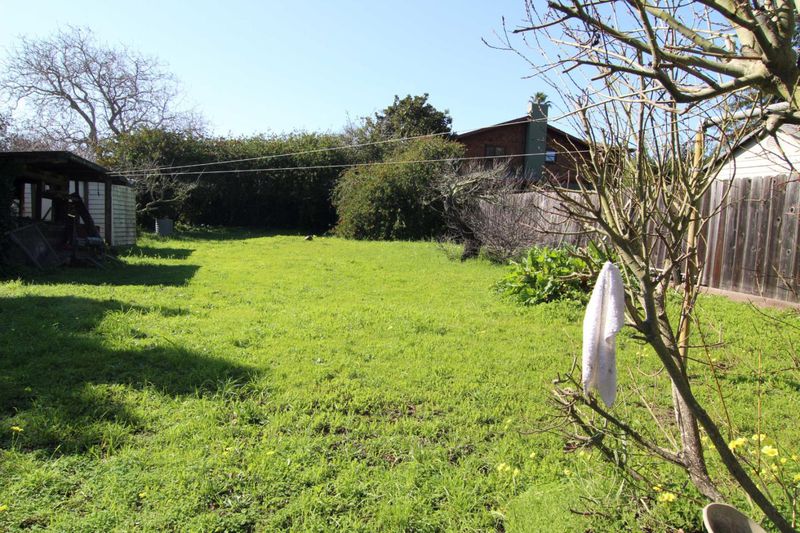 Sold At Asking
Sold At Asking
$1,500,000
901
SQ FT
$1,665
SQ/FT
149 Forest Avenue
@ Soquel - 42 - East Santa Cruz, Santa Cruz
- 2 Bed
- 1 Bath
- 4 Park
- 901 sqft
- SANTA CRUZ
-

This charming single family home is situated on a very large 10,367 level property zoned R1-5 (city development info available). A rectangular back yard with extended garage, added workshop, covered area for planting, a large spacious beyond. The 2 bedroom 1-bath home has a remodeled kitchen appointed with granite counter tops and backsplash, quality maple cabinets, newer linoleum, free standing gas stove, refrigerator, and movable dishwasher and area for eating. Spacious laundry room off the kitchen equipped with electric dryer & washer, new hot water tank, storage and entrance to backyard. Living room/dining area has gas fireplace and 2 large windows offering plenty of sunshine. View from kitchen window shows immediate area of backyard, another large section beyond the covered sheds. The property is completely fenced, having a variety of trees and bushes. Privacy and peaceful living in beautiful Santa Cruz.
- Days on Market
- 46 days
- Current Status
- Sold
- Sold Price
- $1,500,000
- Sold At List Price
- -
- Original Price
- $1,500,000
- List Price
- $1,500,000
- On Market Date
- Feb 23, 2024
- Contract Date
- Apr 9, 2024
- Close Date
- May 1, 2024
- Property Type
- Single Family Home
- Area
- 42 - East Santa Cruz
- Zip Code
- 95062
- MLS ID
- ML81955255
- APN
- 011-041-19-000
- Year Built
- 1950
- Stories in Building
- Unavailable
- Possession
- Other
- COE
- May 1, 2024
- Data Source
- MLSL
- Origin MLS System
- MLSListings, Inc.
Santa Cruz Children's School
Private K-6 Elementary, Coed
Students: 43 Distance: 0.3mi
Vhm Christian
Private K-8 Elementary, Religious, Coed
Students: 70 Distance: 0.4mi
Gault Elementary School
Public K-5 Elementary
Students: 342 Distance: 0.5mi
Branciforte Middle School
Public 6-8 Middle
Students: 465 Distance: 0.5mi
Merit Academy
Private 9-12 Secondary, Coed
Students: 24 Distance: 0.6mi
Santa Cruz Adult
Public n/a Adult Education
Students: NA Distance: 0.6mi
- Bed
- 2
- Bath
- 1
- Full on Ground Floor, Primary - Stall Shower(s), Tile
- Parking
- 4
- Detached Garage, Room for Oversized Vehicle
- SQ FT
- 901
- SQ FT Source
- Unavailable
- Lot SQ FT
- 10,367.0
- Lot Acres
- 0.237994 Acres
- Kitchen
- Countertop - Granite, Dishwasher, Exhaust Fan, Hood Over Range, Microwave, Oven Range - Gas, Refrigerator
- Cooling
- None
- Dining Room
- Dining "L", Eat in Kitchen
- Disclosures
- Natural Hazard Disclosure
- Family Room
- No Family Room
- Flooring
- Carpet, Vinyl / Linoleum
- Foundation
- Concrete Perimeter
- Fire Place
- Gas Burning
- Heating
- Fireplace, Gas, Wall Furnace
- Laundry
- Electricity Hookup (220V), Washer / Dryer
- Possession
- Other
- Architectural Style
- Ranch
- Fee
- Unavailable
MLS and other Information regarding properties for sale as shown in Theo have been obtained from various sources such as sellers, public records, agents and other third parties. This information may relate to the condition of the property, permitted or unpermitted uses, zoning, square footage, lot size/acreage or other matters affecting value or desirability. Unless otherwise indicated in writing, neither brokers, agents nor Theo have verified, or will verify, such information. If any such information is important to buyer in determining whether to buy, the price to pay or intended use of the property, buyer is urged to conduct their own investigation with qualified professionals, satisfy themselves with respect to that information, and to rely solely on the results of that investigation.
School data provided by GreatSchools. School service boundaries are intended to be used as reference only. To verify enrollment eligibility for a property, contact the school directly.
