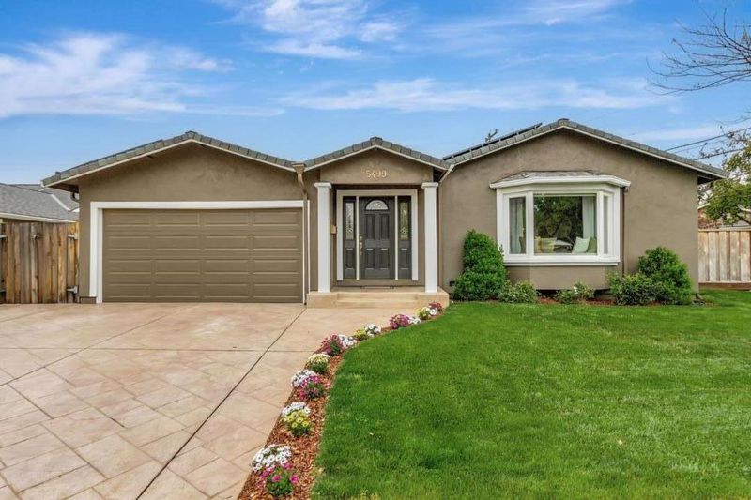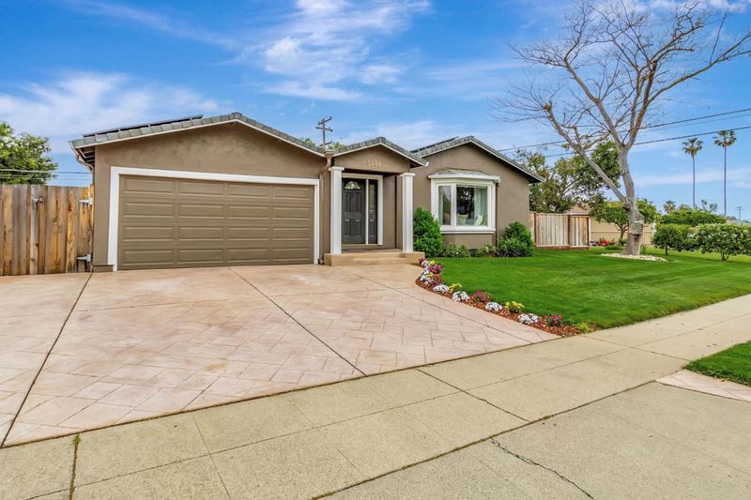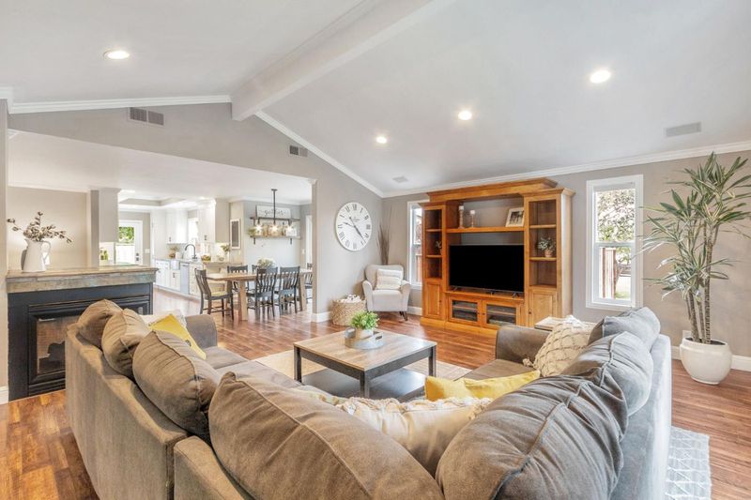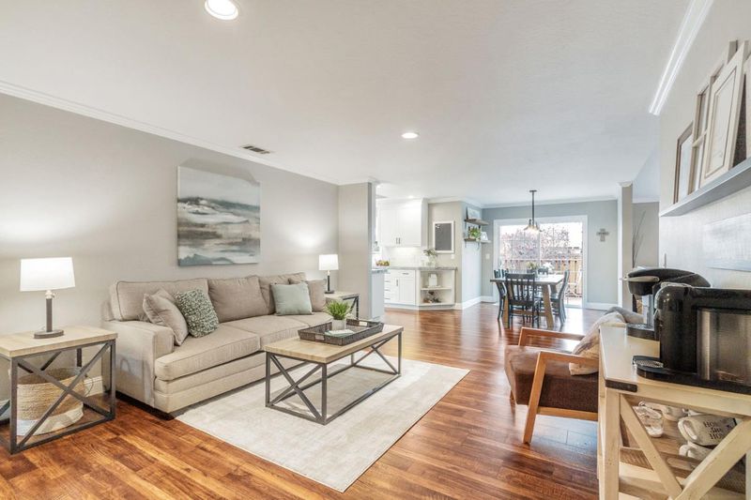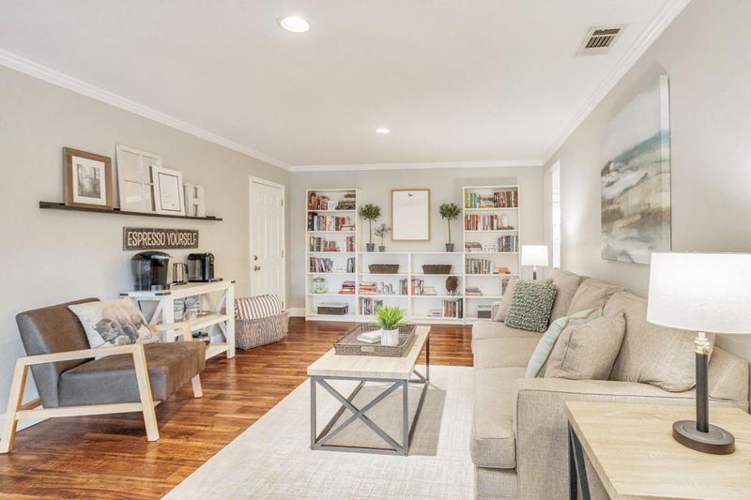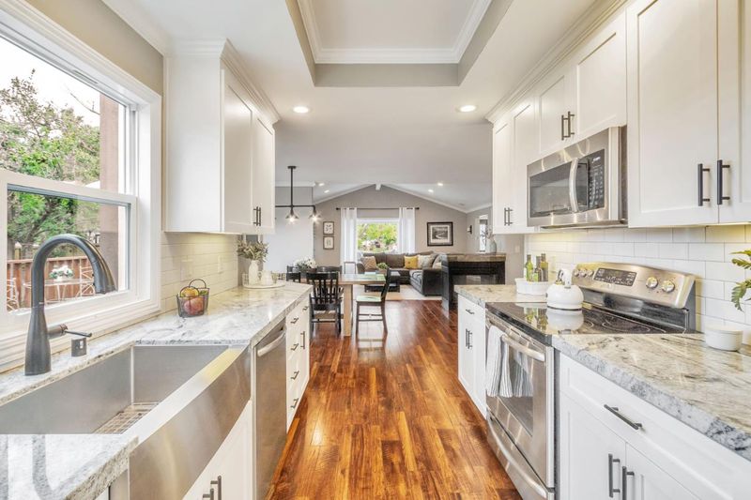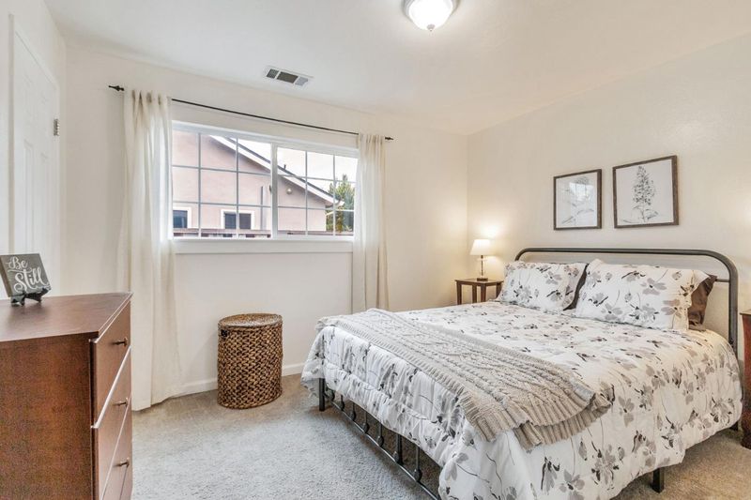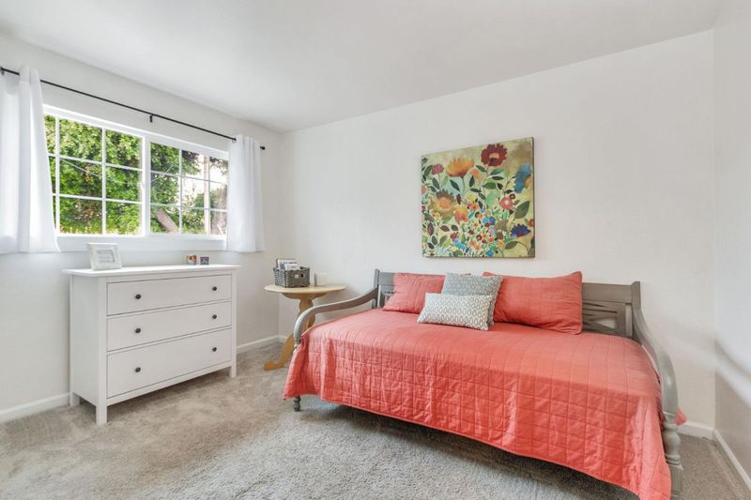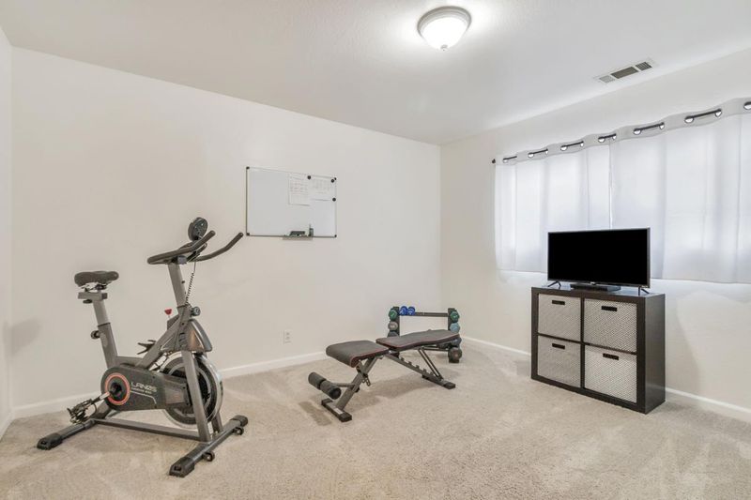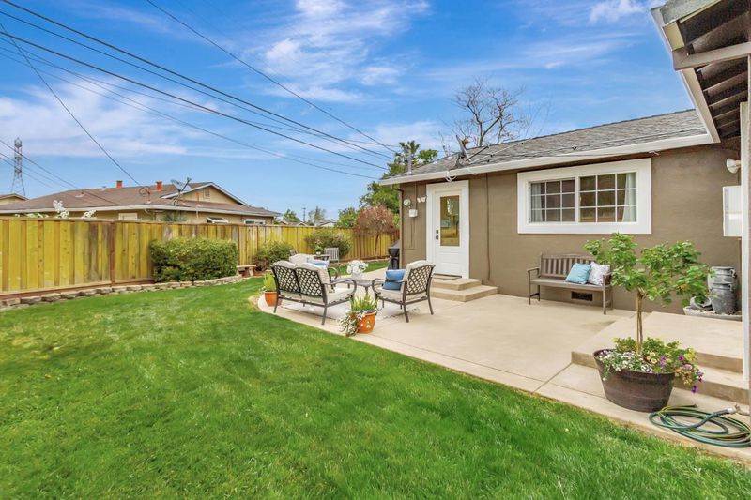
$2,295,000
1,893
SQ FT
$1,212
SQ/FT
5499 Mary Jo Way
@ Blossom Hill Rd - 14 - Cambrian, San Jose
- 4 Bed
- 2 Bath
- 1 Park
- 1,893 sqft
- SAN JOSE
-

-
Sun Apr 13, 1:00 pm - 4:00 pm
Come take a look, ask questions, and see if this could be your next home. We look forward to seeing you there!
Pride of ownership shines throughout this house. Longtime owners have lovingly remodeled and created a home that shines with love & style. Extra large lot makes for the perfect outdoor space. High ceilings in front living room, with wood beam and dual-sided fireplace. Remodeled kitchen has great storage, stainless steel appliances, and easy access to the backyard for BBQ & entertaining. Convenient office plus 4 bedrooms give you lots of options for work/life balance. Owner's suite has new carpet, walk-in closet, and sliding door to backyard. Updated baths. Short stroll to Noddin Elem & Leigh HS. Close to parks and shopping. Personally, I love being so close to the foothills, so it doesn't feel like you are in the middle of the city. Leased solar. Top-scoring schools. Easy commute location. Come for the neighborhood & location, and believe me, you will want to stay for the house. Lots of room for entertaining & large family gatherings. The home has a warm, loving vibe that tells you there has been a lot of laughter, love, & happiness here.
- Days on Market
- 2 days
- Current Status
- Active
- Original Price
- $2,295,000
- List Price
- $2,295,000
- On Market Date
- Apr 11, 2025
- Property Type
- Single Family Home
- Area
- 14 - Cambrian
- Zip Code
- 95124
- MLS ID
- ML82002162
- APN
- 527-35-037
- Year Built
- 1959
- Stories in Building
- 1
- Possession
- Unavailable
- Data Source
- MLSL
- Origin MLS System
- MLSListings, Inc.
Noddin Elementary School
Public PK-5 Elementary
Students: 625 Distance: 0.2mi
Mulberry School
Private K-5
Students: 150 Distance: 0.3mi
Two Hearts Academy
Private K-12 Coed
Students: NA Distance: 0.4mi
Highland Institute for Better Education
Private K-12
Students: NA Distance: 0.4mi
Leigh High School
Public 9-12 Secondary
Students: 1772 Distance: 0.5mi
Stratford School
Private K-5 Core Knowledge
Students: 308 Distance: 0.6mi
- Bed
- 4
- Bath
- 2
- Full on Ground Floor, Primary - Stall Shower(s), Shower over Tub - 1, Stall Shower, Updated Bath
- Parking
- 1
- Attached Garage, Gate / Door Opener, Room for Oversized Vehicle
- SQ FT
- 1,893
- SQ FT Source
- Unavailable
- Lot SQ FT
- 7,100.0
- Lot Acres
- 0.162994 Acres
- Cooling
- None
- Dining Room
- Dining Area
- Disclosures
- NHDS Report
- Family Room
- Separate Family Room
- Flooring
- Carpet, Hardwood
- Foundation
- Concrete Perimeter
- Fire Place
- Dual See Thru, Gas Burning, Living Room
- Heating
- Central Forced Air - Gas
- Laundry
- In Utility Room, Washer / Dryer
- Fee
- Unavailable
MLS and other Information regarding properties for sale as shown in Theo have been obtained from various sources such as sellers, public records, agents and other third parties. This information may relate to the condition of the property, permitted or unpermitted uses, zoning, square footage, lot size/acreage or other matters affecting value or desirability. Unless otherwise indicated in writing, neither brokers, agents nor Theo have verified, or will verify, such information. If any such information is important to buyer in determining whether to buy, the price to pay or intended use of the property, buyer is urged to conduct their own investigation with qualified professionals, satisfy themselves with respect to that information, and to rely solely on the results of that investigation.
School data provided by GreatSchools. School service boundaries are intended to be used as reference only. To verify enrollment eligibility for a property, contact the school directly.
