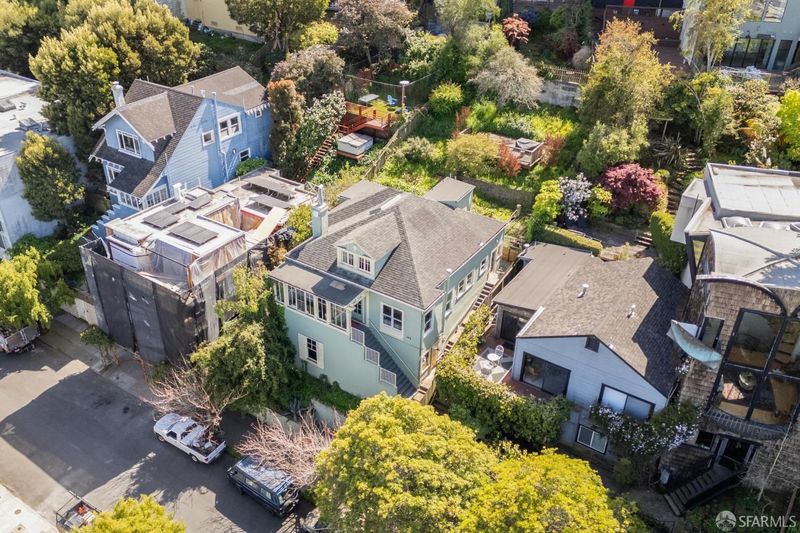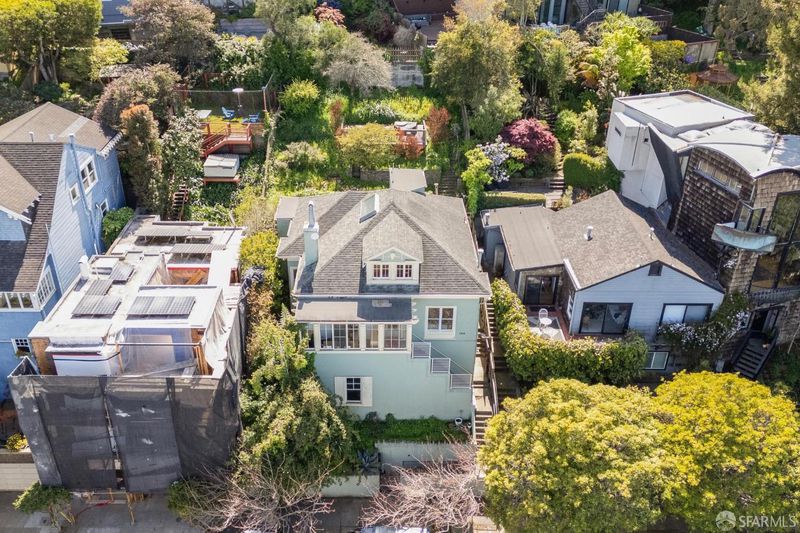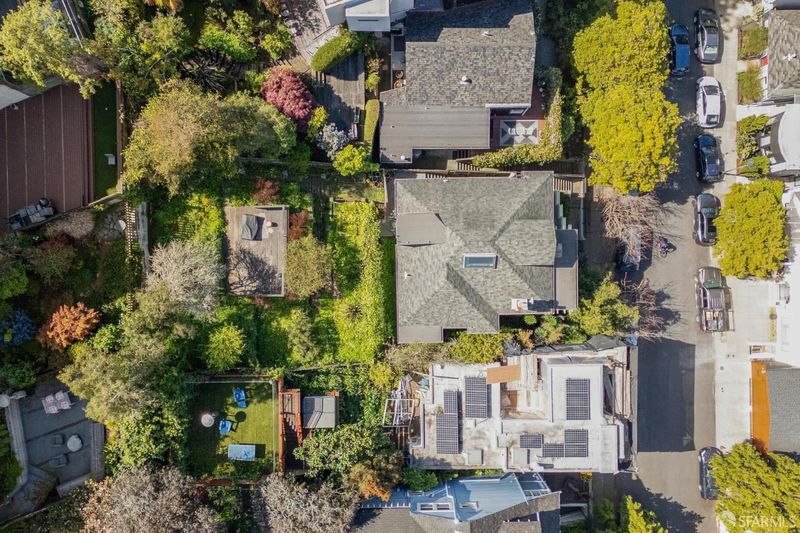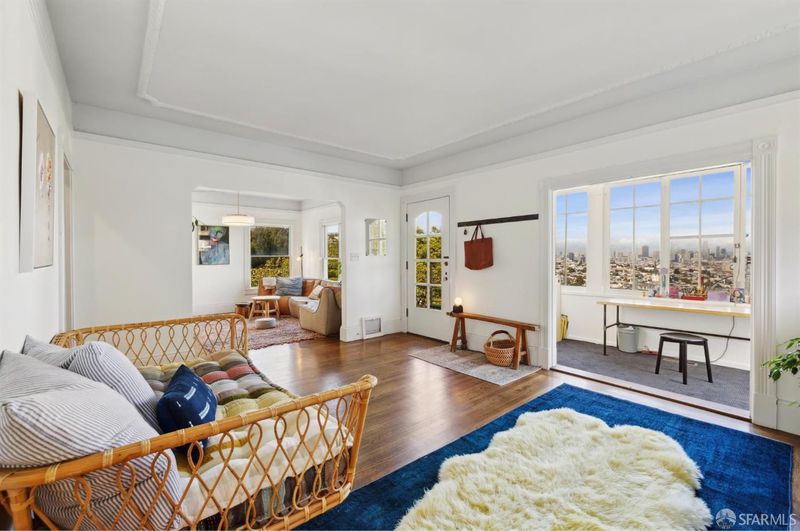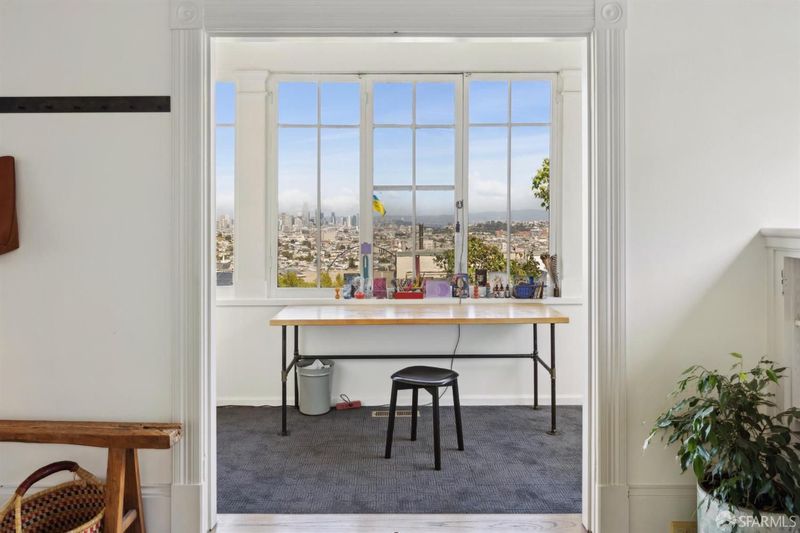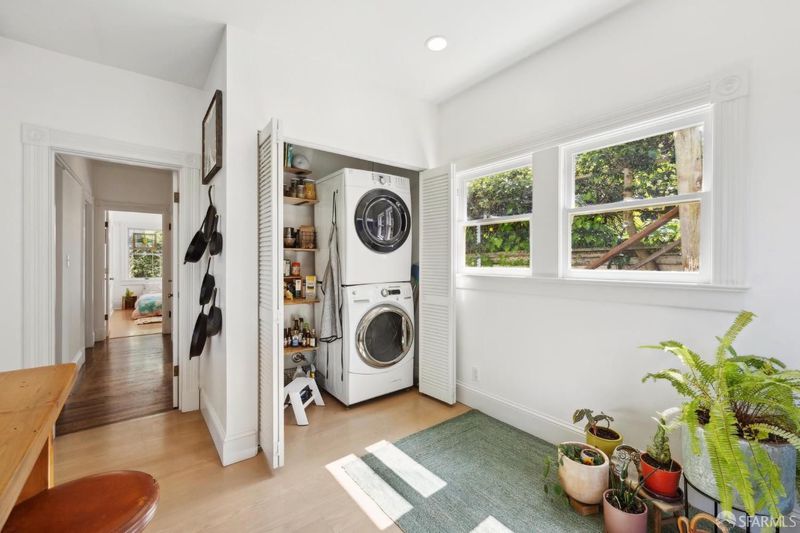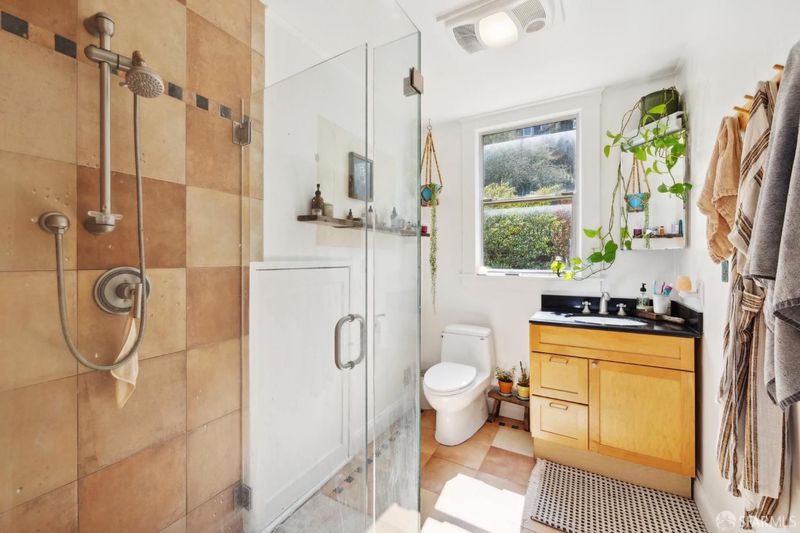
$2,995,000
144 Laidley St
@ Harper - 5 - Glen Park, San Francisco
- 3 Bed
- 2 Bath
- 0 Park
- San Francisco
-

-
Tue Apr 22, 12:00 pm - 1:00 pm
Unlock the full potential of this exceptional property perched high above Noe Valley, ideally located at the intersection of Glen Park. Set on a wide and deep lot, this rare offering combines breathtaking views, premium location, and significant expansion possibilities—well suited for developers or visionary homeowners.
Unlock the full potential of this exceptional property perched high above Noe Valley, ideally located at the intersection of Glen Pak. Set on a wide and deep lot, this rare offering combines breathtaking views, premium location, and significant expansion possibilities well suited for developers or visionary homeowners. The existing home is move-in ready, featuring a formal living room with wood-burning fireplace, a sun-drenched view room, formal dining area, and an open chef's kitchen with breakfast nook. Two spacious bedrooms and a full bath are located on the main level, while the upstairs is dedicated to a generous primary suite with sweeping eastern views, ample closet space, and an en-suite bath. The expansive backyard offers multiple terraced areas with commanding views of the downtown skyline, Bay Bridge, and East Bay. The large footprint and deep lot provide ideal conditions for expanding the existing structure or reimagining the space entirely (buyer to verify). A full-height basement with multiple storage zones offers even more potential.
- Days on Market
- 6 days
- Current Status
- Active
- Original Price
- $2,995,000
- List Price
- $2,995,000
- On Market Date
- Apr 14, 2025
- Property Type
- Single Family Residence
- District
- 5 - Glen Park
- Zip Code
- 94131
- MLS ID
- 425028300
- APN
- 6665-016
- Year Built
- 1927
- Stories in Building
- 2
- Possession
- Subject To Tenant Rights, See Remarks
- Data Source
- SFAR
- Origin MLS System
Mission Education Center
Public K-5 Elementary
Students: 105 Distance: 0.2mi
Fairmount Elementary School
Public K-5 Elementary, Core Knowledge
Students: 366 Distance: 0.2mi
St. Paul's School
Private K-8 Elementary, Religious, Coed
Students: 207 Distance: 0.3mi
Serra (Junipero) Elementary School
Public K-5 Elementary
Students: 286 Distance: 0.5mi
St John S Elementary School
Private n/a Elementary, Religious, Coed
Students: 228 Distance: 0.6mi
St. John the Evangelist School
Private K-8
Students: 250 Distance: 0.6mi
- Bed
- 3
- Bath
- 2
- Parking
- 0
- SQ FT
- 0
- SQ FT Source
- Unavailable
- Lot SQ FT
- 6,355.0
- Lot Acres
- 0.1459 Acres
- Kitchen
- Breakfast Area, Island, Kitchen/Family Combo
- Exterior Details
- BBQ Built-In
- Family Room
- Cathedral/Vaulted
- Living Room
- Cathedral/Vaulted
- Flooring
- Carpet, Tile, Wood
- Foundation
- Concrete
- Heating
- Baseboard, Fireplace(s), Radiant
- Laundry
- Dryer Included, Inside Area, Inside Room, Laundry Closet, Washer Included, Washer/Dryer Stacked Included
- Upper Level
- Bedroom(s), Primary Bedroom
- Main Level
- Bedroom(s), Kitchen, Living Room, Retreat, Street Entrance
- Views
- City
- Possession
- Subject To Tenant Rights, See Remarks
- Special Listing Conditions
- None
- Fee
- $0
MLS and other Information regarding properties for sale as shown in Theo have been obtained from various sources such as sellers, public records, agents and other third parties. This information may relate to the condition of the property, permitted or unpermitted uses, zoning, square footage, lot size/acreage or other matters affecting value or desirability. Unless otherwise indicated in writing, neither brokers, agents nor Theo have verified, or will verify, such information. If any such information is important to buyer in determining whether to buy, the price to pay or intended use of the property, buyer is urged to conduct their own investigation with qualified professionals, satisfy themselves with respect to that information, and to rely solely on the results of that investigation.
School data provided by GreatSchools. School service boundaries are intended to be used as reference only. To verify enrollment eligibility for a property, contact the school directly.

