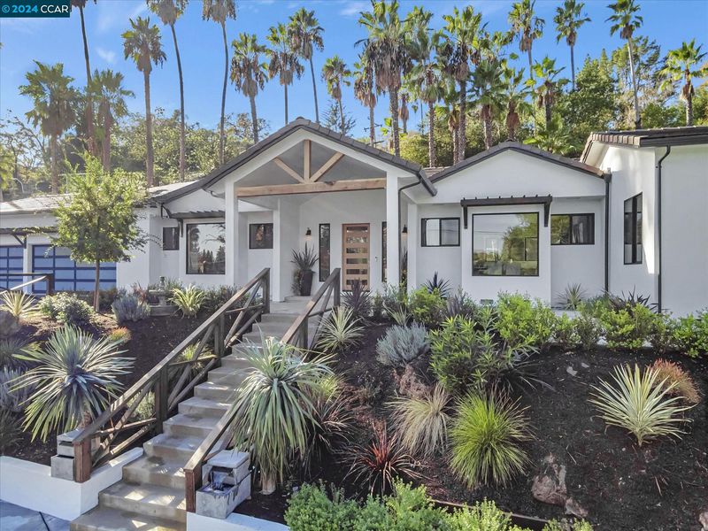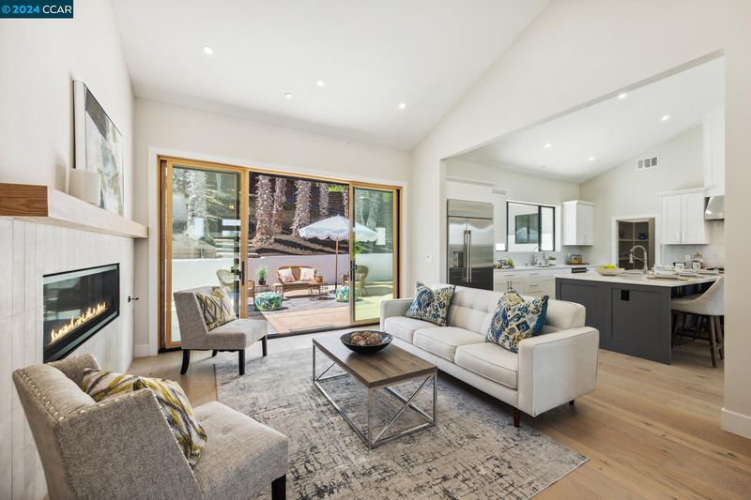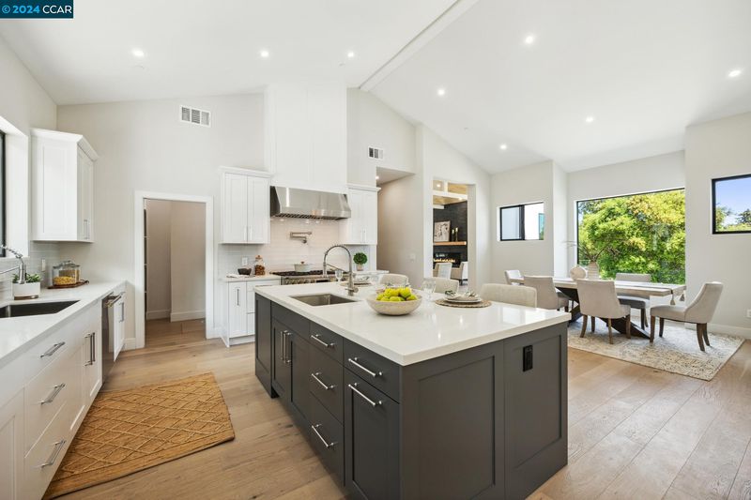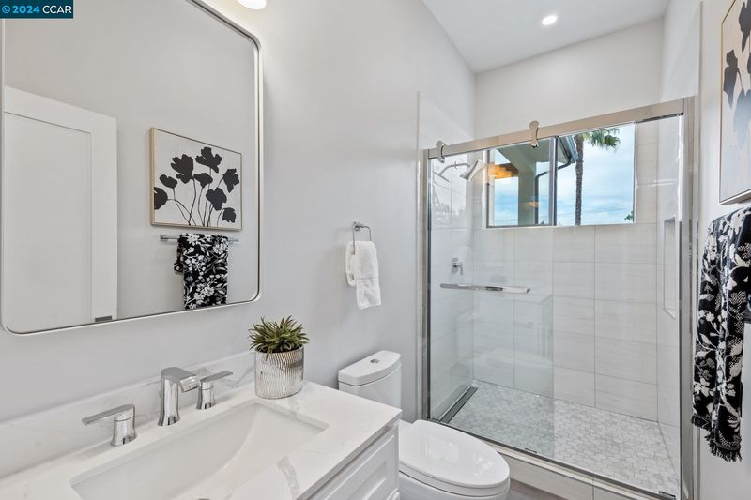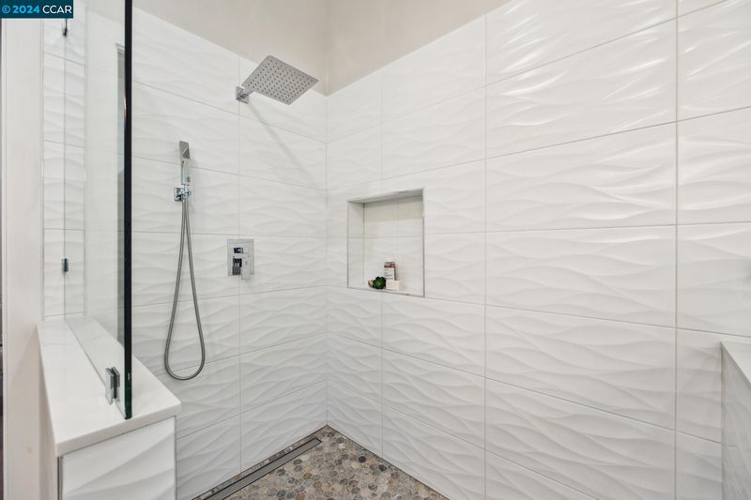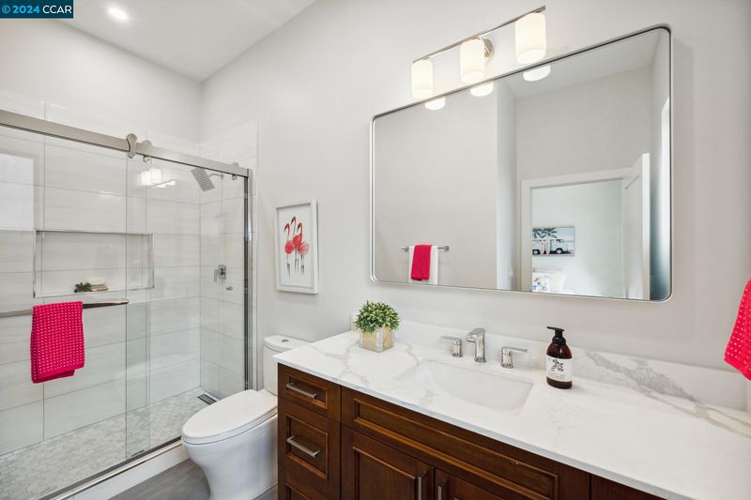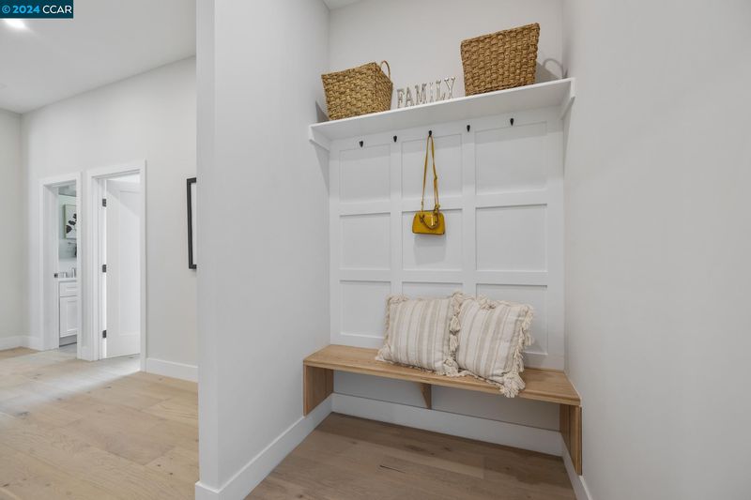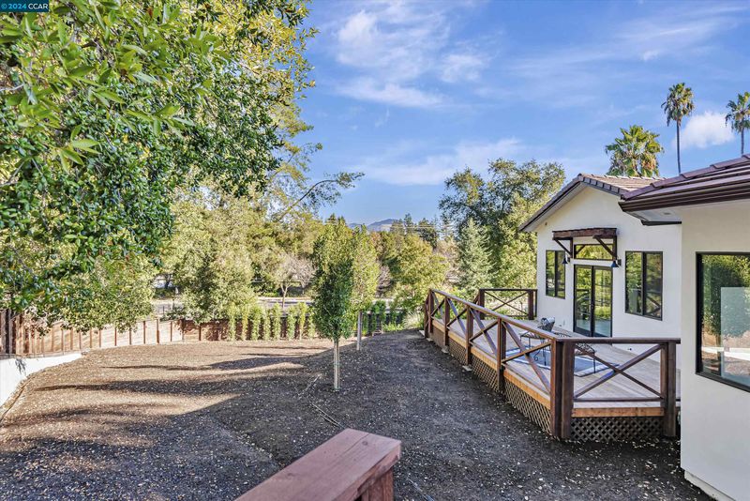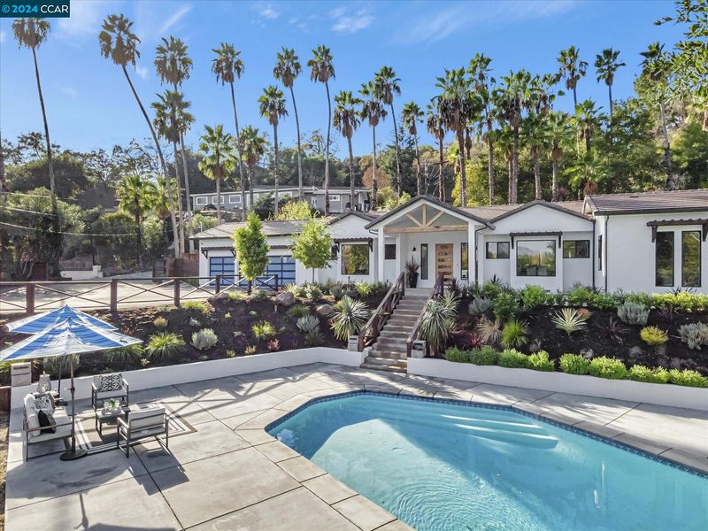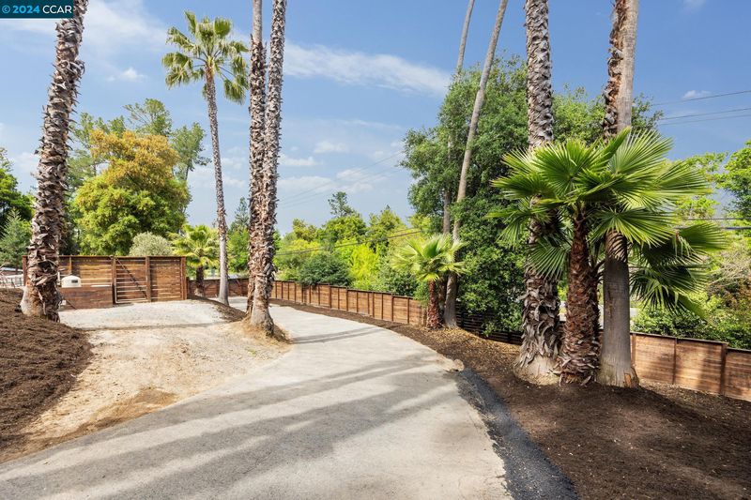
$3,295,000
3,712
SQ FT
$888
SQ/FT
3211 Ameno Dr
@ Pleasant Hill Rd - Lafayette
- 5 Bed
- 4 Bath
- 3 Park
- 3,712 sqft
- Lafayette
-

This exceptional 4 bedroom, 4.5 bathroom home offers 3,712 square feet of living space on a sprawling 42,500 square foot lot, providing endless possibilities for both family living and entertaining. The luxurious pool area is perfect for summer barbecues, pool parties, or relaxing in a resort-like setting. Inside, the chef’s kitchen features top-of-the-line appliances, a walk-in pantry, built-in coffee maker, and beverage fridge—ideal for those who love to cook and entertain. Expansive new windows flood the home with natural light, creating an open and airy feel. The single-level layout includes wider hallways and 3 private suites, making it perfect for families of all generations. The large lot offers space for outdoor activities and potential for additions like a shed, ADU, office, sports court, or rental property. Conveniently located with easy access to amenities while maintaining privacy, this move-in-ready home is a true gem. Whether hosting guests or spending time with family, this home offers a luxurious, comfortable lifestyle—perfect for those seeking a versatile, elegant property.
- Current Status
- Active
- Original Price
- $3,295,000
- List Price
- $3,295,000
- On Market Date
- Dec 5, 2024
- Property Type
- Detached
- D/N/S
- Lafayette
- Zip Code
- 94549
- MLS ID
- 41080059
- APN
- 2332110473
- Year Built
- 1936
- Stories in Building
- 1
- Possession
- COE, Upon Completion
- Data Source
- MAXEBRDI
- Origin MLS System
- CONTRA COSTA
Meher Schools, The
Private K-5 Nonprofit
Students: 285 Distance: 0.4mi
Meher Schools
Private K-5 Elementary, Coed
Students: 196 Distance: 0.4mi
Springstone School, The
Private 6-12 Nonprofit
Students: 50 Distance: 0.4mi
Springstone Community High School
Private 9-12
Students: NA Distance: 0.4mi
The Springstone School
Private 6-8
Students: NA Distance: 0.4mi
Acalanes High School
Public 9-12 Secondary
Students: 1335 Distance: 0.9mi
- Bed
- 5
- Bath
- 4
- Parking
- 3
- Attached
- SQ FT
- 3,712
- SQ FT Source
- Builder
- Lot SQ FT
- 42,500.0
- Lot Acres
- 0.98 Acres
- Pool Info
- In Ground, Outdoor Pool
- Kitchen
- Disposal, Gas Range, Plumbed For Ice Maker, Microwave, Free-Standing Range, Refrigerator, Self Cleaning Oven, Gas Water Heater, Counter - Stone, Eat In Kitchen, Garbage Disposal, Gas Range/Cooktop, Ice Maker Hookup, Range/Oven Free Standing, Self-Cleaning Oven, Updated Kitchen
- Cooling
- Ceiling Fan(s), Zoned
- Disclosures
- Other - Call/See Agent
- Entry Level
- Exterior Details
- Back Yard, Front Yard, Side Yard
- Flooring
- Engineered Wood
- Foundation
- Fire Place
- Gas, Living Room
- Heating
- Zoned
- Laundry
- Hookups Only
- Main Level
- 4 Bedrooms, 2.5 Baths
- Possession
- COE, Upon Completion
- Basement
- Crawl Space
- Architectural Style
- Spanish
- Construction Status
- Under Construction
- Additional Miscellaneous Features
- Back Yard, Front Yard, Side Yard
- Location
- Premium Lot, Front Yard, Landscape Front, Paved, Private
- Roof
- Composition Shingles
- Water and Sewer
- Public
- Fee
- Unavailable
MLS and other Information regarding properties for sale as shown in Theo have been obtained from various sources such as sellers, public records, agents and other third parties. This information may relate to the condition of the property, permitted or unpermitted uses, zoning, square footage, lot size/acreage or other matters affecting value or desirability. Unless otherwise indicated in writing, neither brokers, agents nor Theo have verified, or will verify, such information. If any such information is important to buyer in determining whether to buy, the price to pay or intended use of the property, buyer is urged to conduct their own investigation with qualified professionals, satisfy themselves with respect to that information, and to rely solely on the results of that investigation.
School data provided by GreatSchools. School service boundaries are intended to be used as reference only. To verify enrollment eligibility for a property, contact the school directly.
