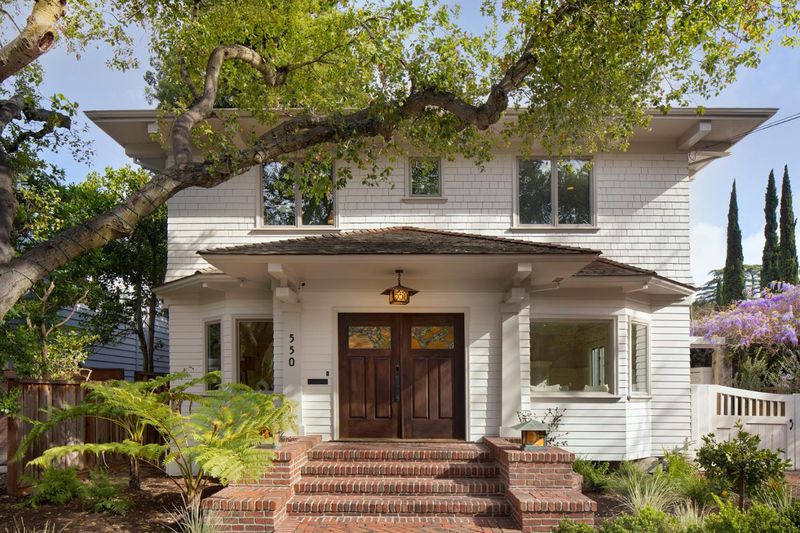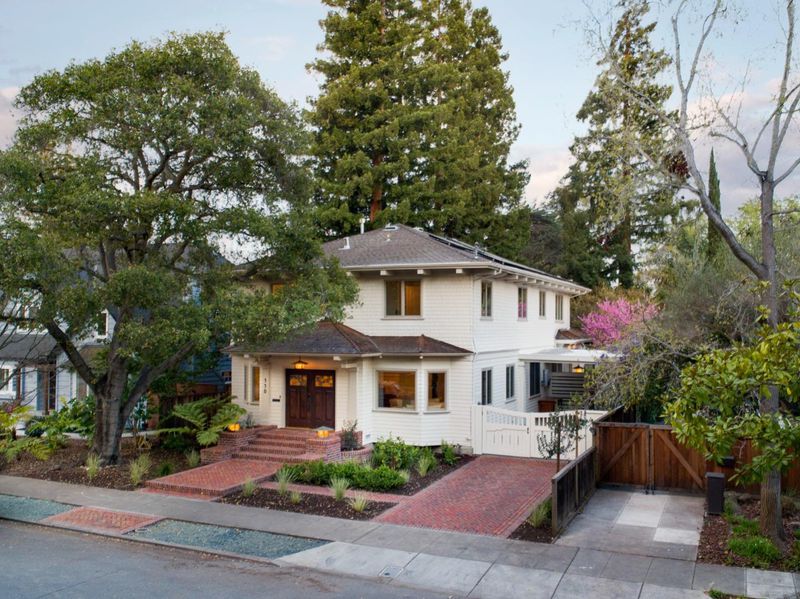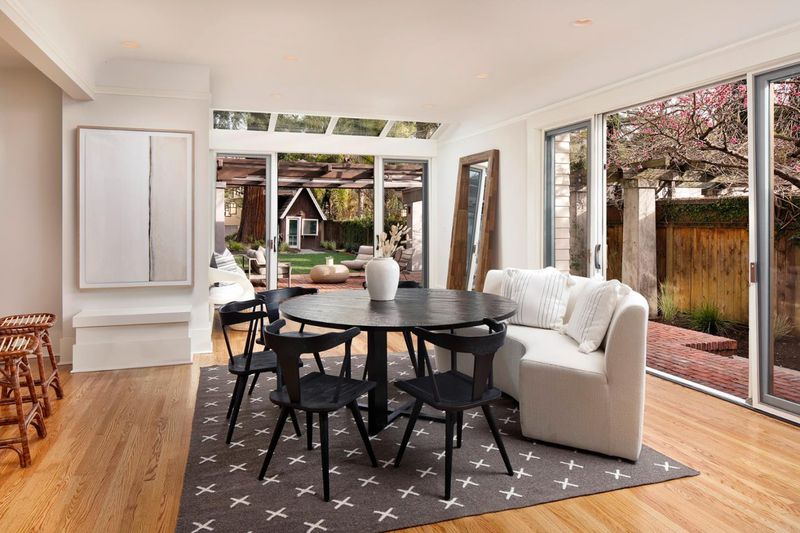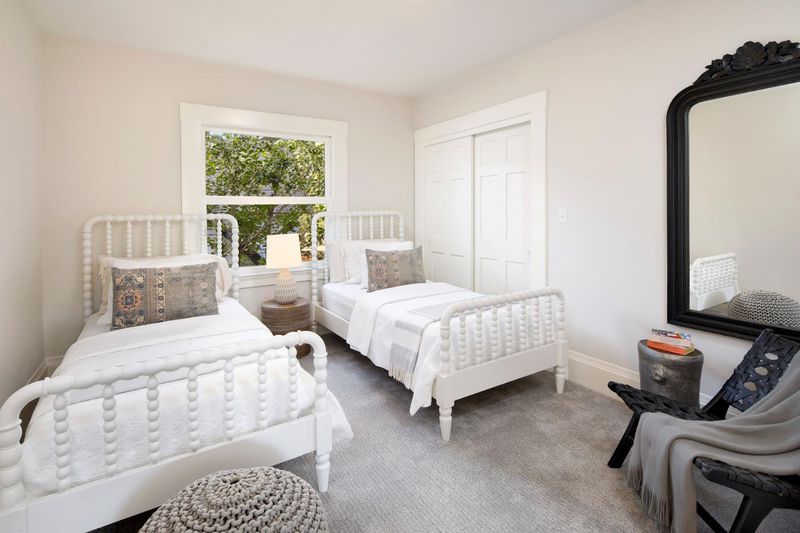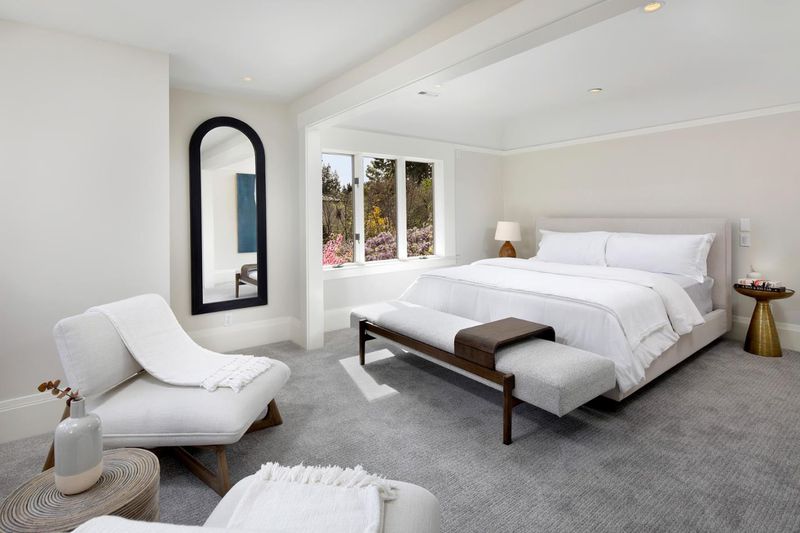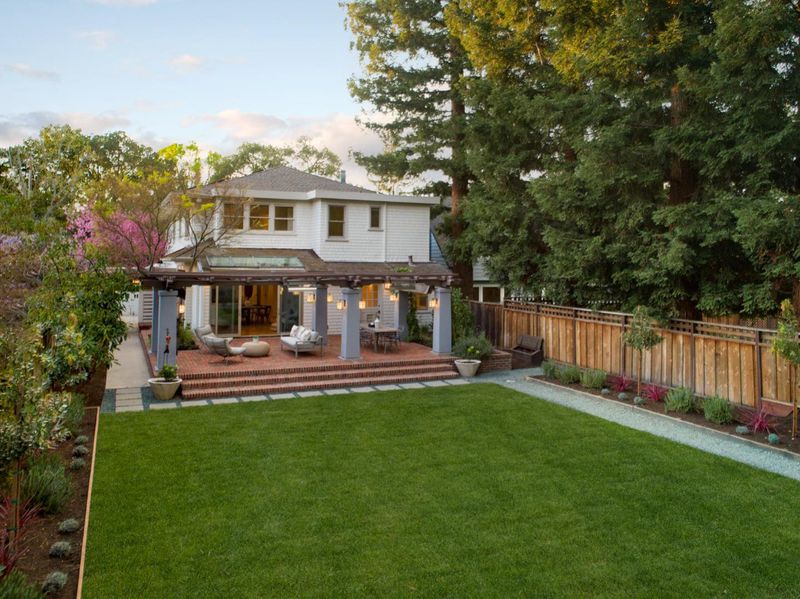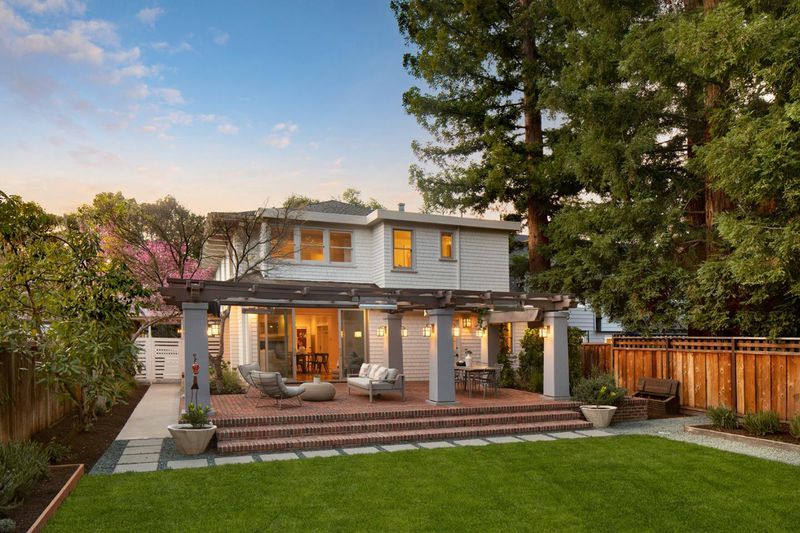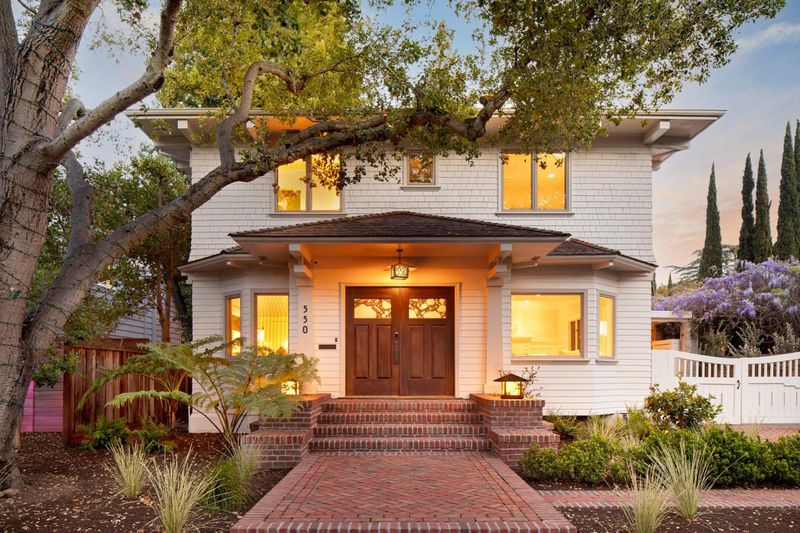 Sold 1.3% Under Asking
Sold 1.3% Under Asking
$7,600,000
3,964
SQ FT
$1,917
SQ/FT
550 Kingsley Avenue
@ Cowper/Byron - 241 - Professorville, Palo Alto
- 6 Bed
- 4 Bath
- 4 Park
- 3,964 sqft
- PALO ALTO
-

Formal entry and gorgeous common areas ideal for entertaining with beamed ceilings, bay windows, wainscoting, high ceilings, hardwood floors, and two handsome fireplaces. Stunning great room, adjacent to the media/game room, opens to Chefs kitchen with oversized island and high-end stainless steel appliances. Large glass sliders and skylights flood the interior with natural light and open to the lovely red brick patio with a pergola and built-in heaters perfect for al fresco dining. The expansive rear yard includes a fresh new lawn, an adorable potting shed, and a majestic redwood tree. The first floor is completed by a full bathroom and laundry conveniently located directly off the kitchen. The upstairs boasts 6 bedrooms and 3 full bathrooms. The primary bedroom is a tranquil oasis with fairytale views, a spa-like bathroom and two generous walk-in closets. The additional bedrooms are various sizes; one is an en-suite with its own full bathroom, two are well-suited as an office,nursery, meditation room, or artist studio. All have lovely views of greenery and the canopy of trees. Ample storage throughout, including in the partial basement. Excellent public schools: Walter Hays Elementary, Greene Middle, Palo Alto High.
- Days on Market
- 13 days
- Current Status
- Sold
- Sold Price
- $7,600,000
- Under List Price
- 1.3%
- Original Price
- $7,698,000
- List Price
- $7,698,000
- On Market Date
- Mar 28, 2024
- Contract Date
- Apr 10, 2024
- Close Date
- Apr 23, 2024
- Property Type
- Single Family Home
- Area
- 241 - Professorville
- Zip Code
- 94301
- MLS ID
- ML81959208
- APN
- 120-07-003
- Year Built
- 1910
- Stories in Building
- 2
- Possession
- COE
- COE
- Apr 23, 2024
- Data Source
- MLSL
- Origin MLS System
- MLSListings, Inc.
Tru
Private K-6 Coed
Students: 24 Distance: 0.2mi
Addison Elementary School
Public K-5 Elementary
Students: 402 Distance: 0.2mi
Castilleja School
Private 6-12 Combined Elementary And Secondary, All Female
Students: 430 Distance: 0.3mi
Walter Hays Elementary School
Public K-5 Elementary
Students: 371 Distance: 0.3mi
AltSchool Palo Alto
Private PK-8
Students: 26250 Distance: 0.5mi
St. Elizabeth Seton
Private K-8 Elementary, Religious, Coed
Students: 274 Distance: 0.5mi
- Bed
- 6
- Bath
- 4
- Double Sinks, Primary - Oversized Tub, Primary - Stall Shower(s), Stall Shower, Updated Bath
- Parking
- 4
- Carport, No Garage, Off-Street Parking, Tandem Parking
- SQ FT
- 3,964
- SQ FT Source
- Unavailable
- Lot SQ FT
- 10,000.0
- Lot Acres
- 0.229568 Acres
- Kitchen
- Countertop - Granite, Dishwasher, Hood Over Range, Hookups - Gas, Island, Oven - Built-In, Pantry, Refrigerator
- Cooling
- Central AC, Multi-Zone
- Dining Room
- Breakfast Bar, Dining Area in Family Room, Eat in Kitchen, Formal Dining Room
- Disclosures
- Lead Base Disclosure, Natural Hazard Disclosure
- Family Room
- Kitchen / Family Room Combo, Separate Family Room
- Flooring
- Hardwood, Tile
- Foundation
- Concrete Perimeter, Crawl Space
- Fire Place
- Other
- Heating
- Central Forced Air - Gas
- Laundry
- Inside, Washer / Dryer
- Possession
- COE
- Architectural Style
- Craftsman, English
- Fee
- Unavailable
MLS and other Information regarding properties for sale as shown in Theo have been obtained from various sources such as sellers, public records, agents and other third parties. This information may relate to the condition of the property, permitted or unpermitted uses, zoning, square footage, lot size/acreage or other matters affecting value or desirability. Unless otherwise indicated in writing, neither brokers, agents nor Theo have verified, or will verify, such information. If any such information is important to buyer in determining whether to buy, the price to pay or intended use of the property, buyer is urged to conduct their own investigation with qualified professionals, satisfy themselves with respect to that information, and to rely solely on the results of that investigation.
School data provided by GreatSchools. School service boundaries are intended to be used as reference only. To verify enrollment eligibility for a property, contact the school directly.
