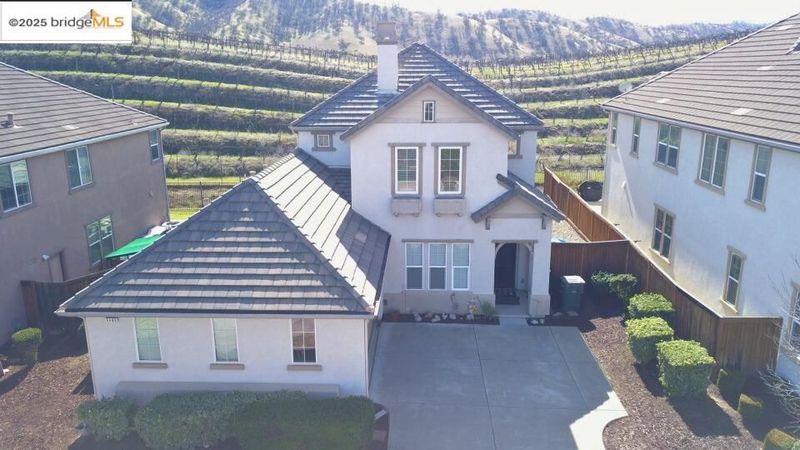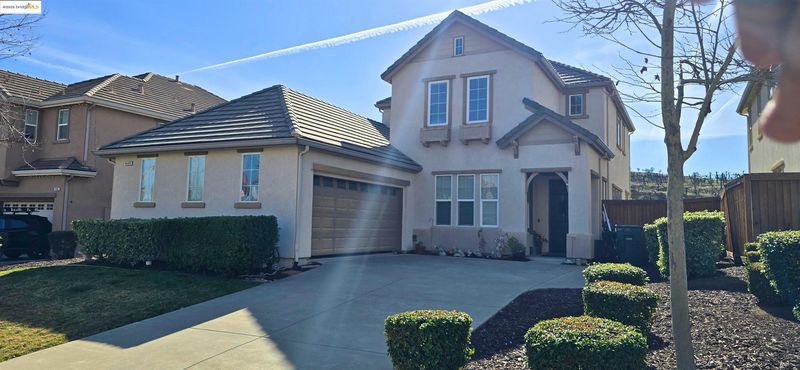
$539,950
2,494
SQ FT
$216
SQ/FT
9489 California Oak Cir
@ California Oak - Not Listed, Patterson
- 4 Bed
- 3.5 (3/1) Bath
- 2 Park
- 2,494 sqft
- Patterson
-

Experience luxury in the exclusive Diablo Grande community at 9489 California Oak Circle. This 4-bed, 3.5-bath home offers an upgraded kitchen with granite countertops, gas cooktop, and a spacious breakfast bar. The open-concept design flows seamlessly into bright living areas featuring a built-in entertainment center and surround sound. Dual master suites provide comfort and convenience, each with two walk-in closets. The downstairs suite is perfect for guests or in-laws. Large windows capture stunning open space views, creating a serene atmosphere. The private backyard features a covered patio, ideal for entertaining or unwinding. Enjoy the security of a gated community with 24/7 patrol, ensuring peace of mind. Diablo Grande offers a blend of seclusion and community, with beautiful landscapes and a tranquil environment. Don't miss the chance to own this stunning retreat—schedule your showing today!
- Current Status
- Active - Coming Soon
- Original Price
- $539,950
- List Price
- $539,950
- On Market Date
- Apr 15, 2025
- Property Type
- Detached
- D/N/S
- Not Listed
- Zip Code
- 95363
- MLS ID
- 41093320
- APN
- 025030029000
- Year Built
- 2007
- Stories in Building
- 2
- Possession
- COE
- Data Source
- MAXEBRDI
- Origin MLS System
- DELTA
Abundant Joy Christian School
Private K-12
Students: 12 Distance: 7.3mi
Apricot Valley Elementary School
Public K-5 Elementary
Students: 742 Distance: 7.7mi
Creekside Middle School
Public 6-8 Middle
Students: 1157 Distance: 8.1mi
Open Valley Independent Study
Public K-12
Students: 81 Distance: 8.1mi
West Valley Christian
Private 1-12 Religious, Coed
Students: NA Distance: 8.3mi
Patterson Adult
Public n/a Adult Education
Students: NA Distance: 8.3mi
- Bed
- 4
- Bath
- 3.5 (3/1)
- Parking
- 2
- Attached, Garage Door Opener
- SQ FT
- 2,494
- SQ FT Source
- Public Records
- Lot SQ FT
- 5,500.0
- Lot Acres
- 0.13 Acres
- Pool Info
- None
- Kitchen
- Dishwasher, Disposal, Plumbed For Ice Maker, Microwave, Breakfast Bar, Counter - Stone, Eat In Kitchen, Garbage Disposal, Ice Maker Hookup
- Cooling
- Central Air
- Disclosures
- Fire Hazard Area
- Entry Level
- Exterior Details
- Back Yard, Front Yard, Sprinklers Automatic
- Flooring
- Tile, Carpet
- Foundation
- Fire Place
- Family Room
- Heating
- Zoned
- Laundry
- Laundry Room
- Main Level
- 1 Bedroom, 1 Bath, Laundry Facility, Main Entry
- Views
- Vineyard
- Possession
- COE
- Architectural Style
- Contemporary
- Construction Status
- Existing
- Additional Miscellaneous Features
- Back Yard, Front Yard, Sprinklers Automatic
- Location
- Premium Lot, Vineyard
- Roof
- Tile
- Water and Sewer
- Public
- Fee
- $275
MLS and other Information regarding properties for sale as shown in Theo have been obtained from various sources such as sellers, public records, agents and other third parties. This information may relate to the condition of the property, permitted or unpermitted uses, zoning, square footage, lot size/acreage or other matters affecting value or desirability. Unless otherwise indicated in writing, neither brokers, agents nor Theo have verified, or will verify, such information. If any such information is important to buyer in determining whether to buy, the price to pay or intended use of the property, buyer is urged to conduct their own investigation with qualified professionals, satisfy themselves with respect to that information, and to rely solely on the results of that investigation.
School data provided by GreatSchools. School service boundaries are intended to be used as reference only. To verify enrollment eligibility for a property, contact the school directly.










