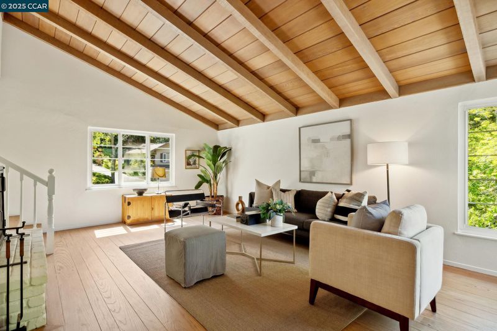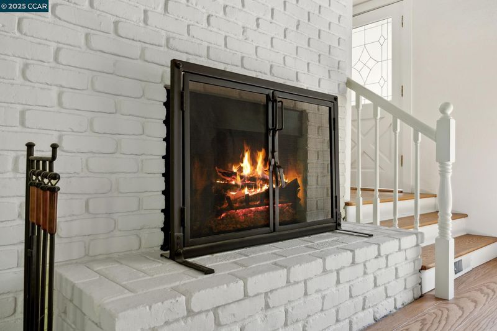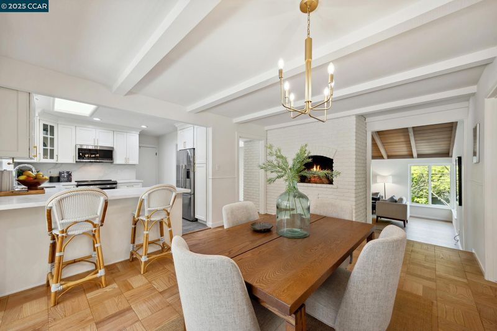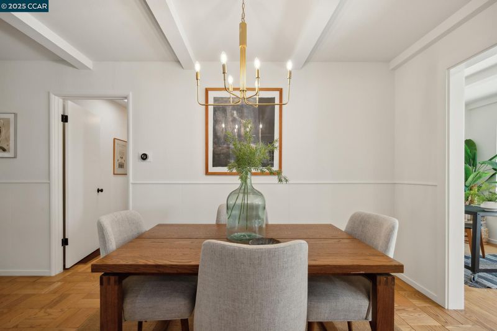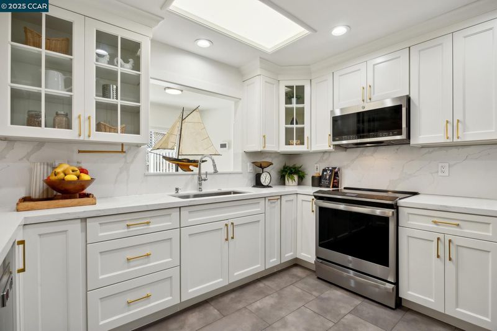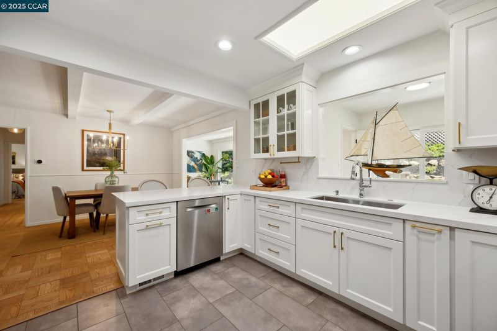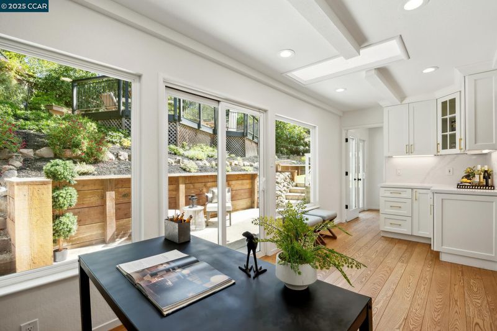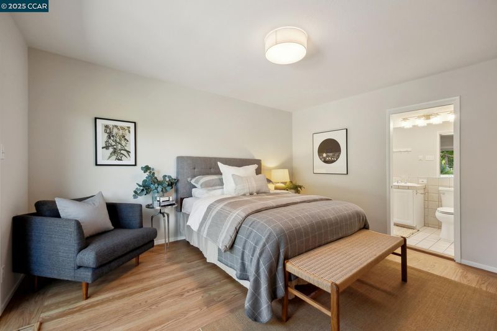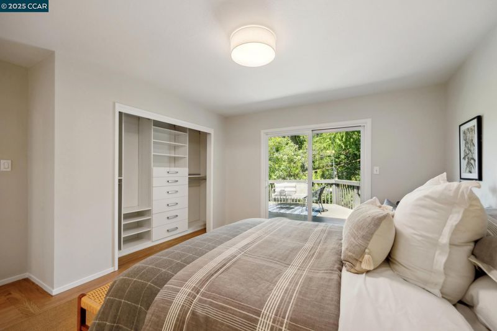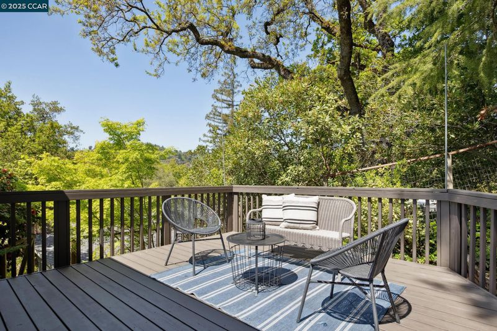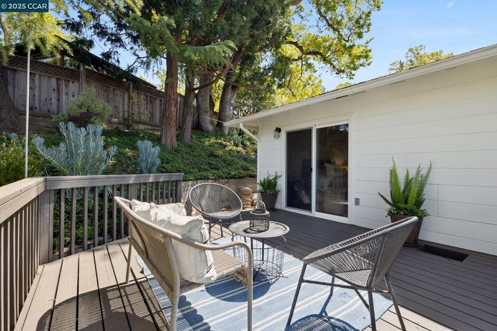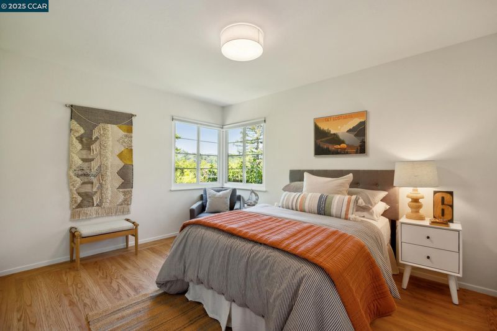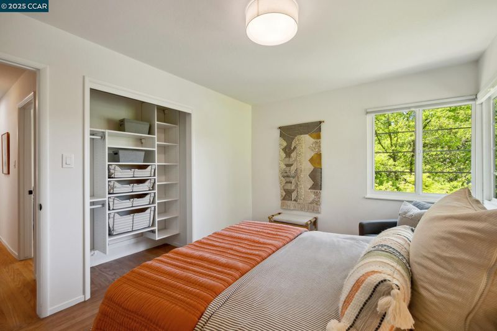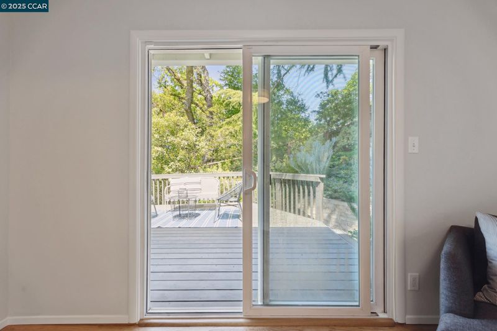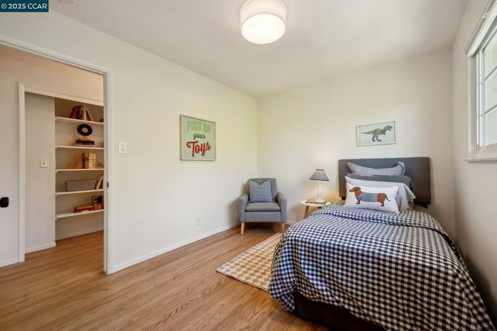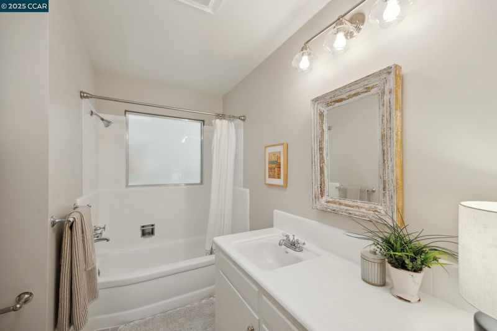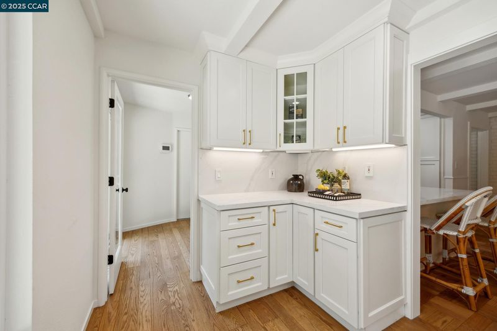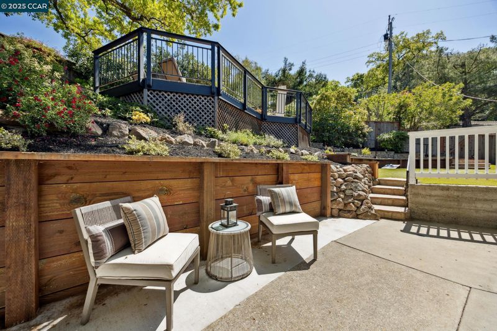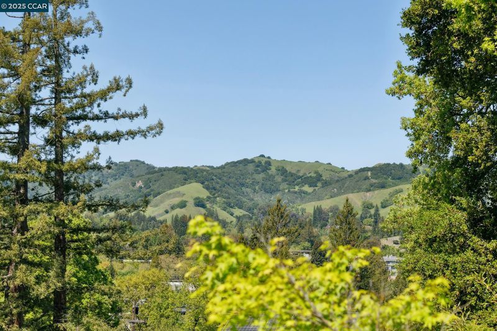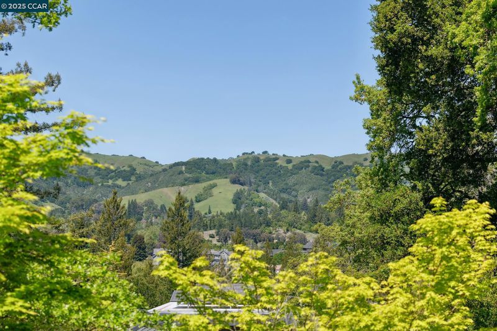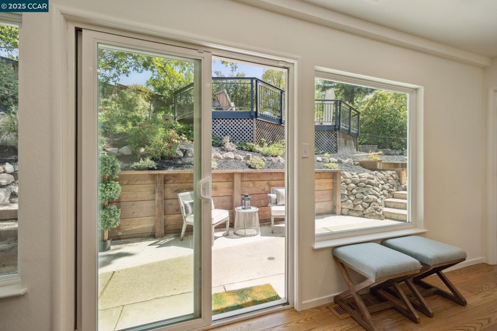
$1,595,000
1,704
SQ FT
$936
SQ/FT
3525 Boyer Circle
@ Dewing - Downtown Laf, Lafayette
- 3 Bed
- 2 Bath
- 2 Park
- 1,704 sqft
- Lafayette
-

-
Sun Apr 20, 1:00 pm - 4:00 pm
Don't miss this wonderful three bedroom, two bath home with thoughtful updates just seconds to downtown Lafayette!
Sweet, traditional home with thoughtful updates just steps from downtown Lafayette and top-rated schools! Ideal location, incredible lifestyle! Three bedrooms, two bathrooms. Primary suite with spacious bathroom and lovely view deck. Updated kitchen with breakfast bar and adjacent dining area. Light-filled living room with beamed, wooden ceilings. Office nook or play area with access to the heart of the home. Designated laundry room! There are many areas to enjoy indoor-outdoor living, including level play space and huge deck with views. Lafayette's most beloved amenities are just moments away, including Diablo Foods, the shops and restaurants in Fiesta Square, the Lafayette Reservoir and top-rated K-12 schools!
- Current Status
- New
- Original Price
- $1,595,000
- List Price
- $1,595,000
- On Market Date
- Apr 15, 2025
- Property Type
- Detached
- D/N/S
- Downtown Laf
- Zip Code
- 94549
- MLS ID
- 41093319
- APN
- 2411900158
- Year Built
- 1965
- Stories in Building
- 1
- Possession
- COE
- Data Source
- MAXEBRDI
- Origin MLS System
- CONTRA COSTA
Lafayette Elementary School
Public K-5 Elementary
Students: 538 Distance: 0.3mi
M. H. Stanley Middle School
Public 6-8 Middle
Students: 1227 Distance: 0.5mi
St. Perpetua
Private K-8 Elementary, Religious, Coed
Students: 240 Distance: 0.6mi
Contra Costa Jewish Day School
Private K-8 Elementary, Religious, Coed
Students: 148 Distance: 0.8mi
Contra Costa Jewish Day School
Private K-8 Religious, Nonprofit
Students: 161 Distance: 0.8mi
Mount Eagle Academy
Private 1-12
Students: 65 Distance: 1.1mi
- Bed
- 3
- Bath
- 2
- Parking
- 2
- Garage, Int Access From Garage, Garage Door Opener
- SQ FT
- 1,704
- SQ FT Source
- Public Records
- Lot SQ FT
- 10,800.0
- Lot Acres
- 0.25 Acres
- Pool Info
- None
- Kitchen
- Dishwasher, Disposal, Refrigerator, Dryer, Washer, Breakfast Bar, Counter - Stone, Eat In Kitchen, Garbage Disposal, Updated Kitchen
- Cooling
- Central Air
- Disclosures
- Home Warranty Plan
- Entry Level
- Exterior Details
- Back Yard, Front Yard, Garden/Play, Side Yard, Terraced Up, Garden, Landscape Front
- Flooring
- Wood
- Foundation
- Fire Place
- Dining Room, Family Room
- Heating
- Forced Air
- Laundry
- Dryer, Laundry Room, Washer
- Main Level
- 3 Bedrooms, 2 Baths, Primary Bedrm Suite - 1, Laundry Facility
- Possession
- COE
- Architectural Style
- Traditional
- Construction Status
- Existing
- Additional Miscellaneous Features
- Back Yard, Front Yard, Garden/Play, Side Yard, Terraced Up, Garden, Landscape Front
- Location
- Corner Lot
- Roof
- Composition Shingles
- Water and Sewer
- Public
- Fee
- Unavailable
MLS and other Information regarding properties for sale as shown in Theo have been obtained from various sources such as sellers, public records, agents and other third parties. This information may relate to the condition of the property, permitted or unpermitted uses, zoning, square footage, lot size/acreage or other matters affecting value or desirability. Unless otherwise indicated in writing, neither brokers, agents nor Theo have verified, or will verify, such information. If any such information is important to buyer in determining whether to buy, the price to pay or intended use of the property, buyer is urged to conduct their own investigation with qualified professionals, satisfy themselves with respect to that information, and to rely solely on the results of that investigation.
School data provided by GreatSchools. School service boundaries are intended to be used as reference only. To verify enrollment eligibility for a property, contact the school directly.




