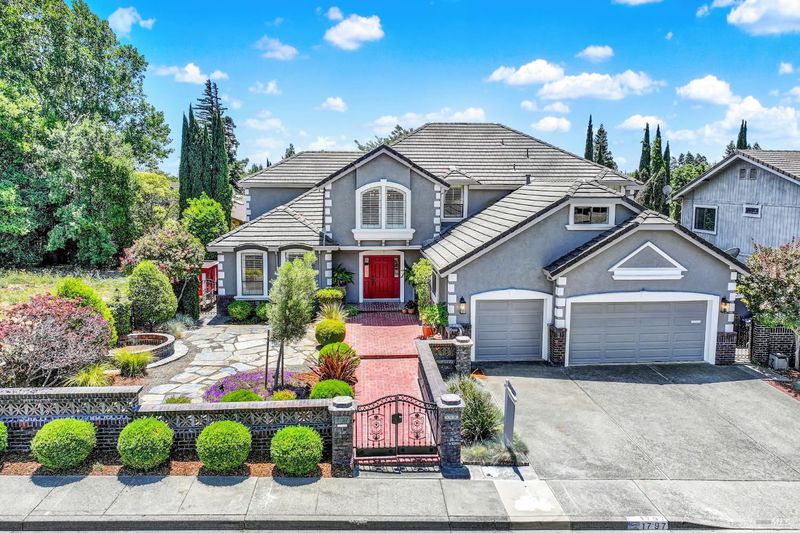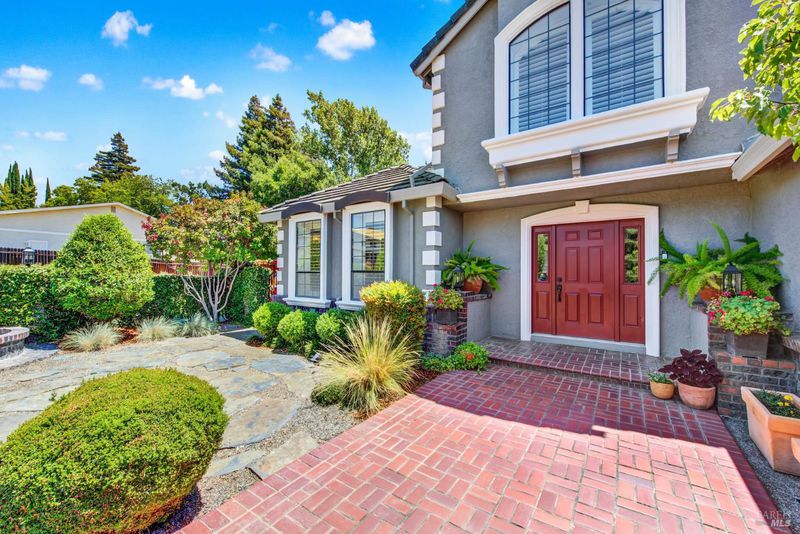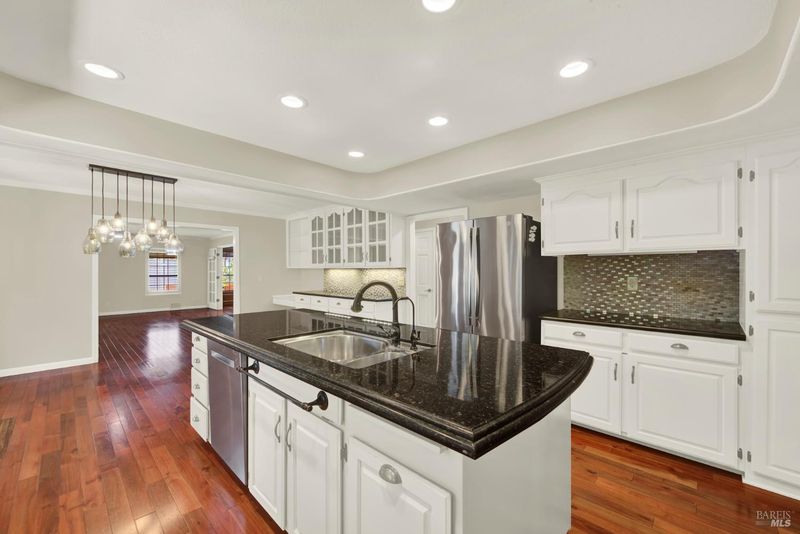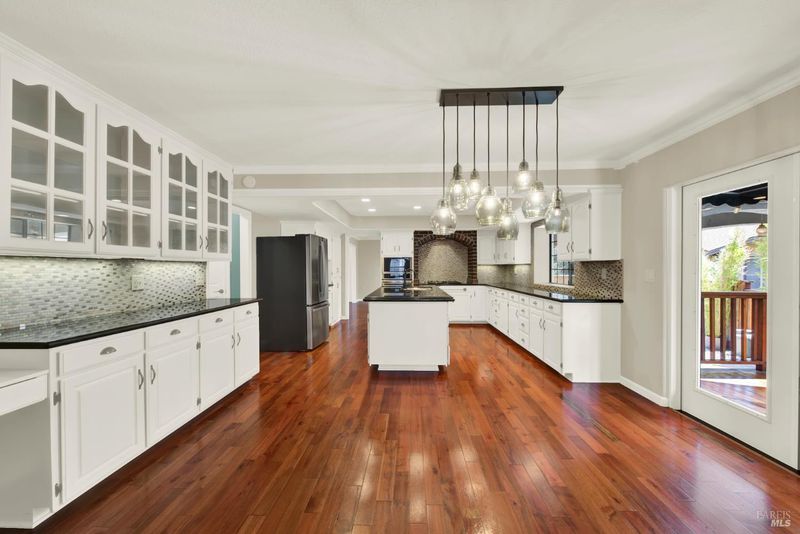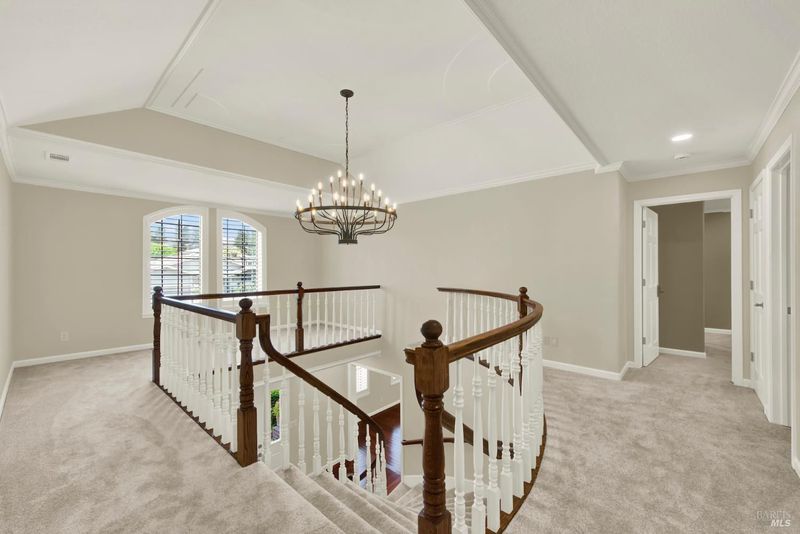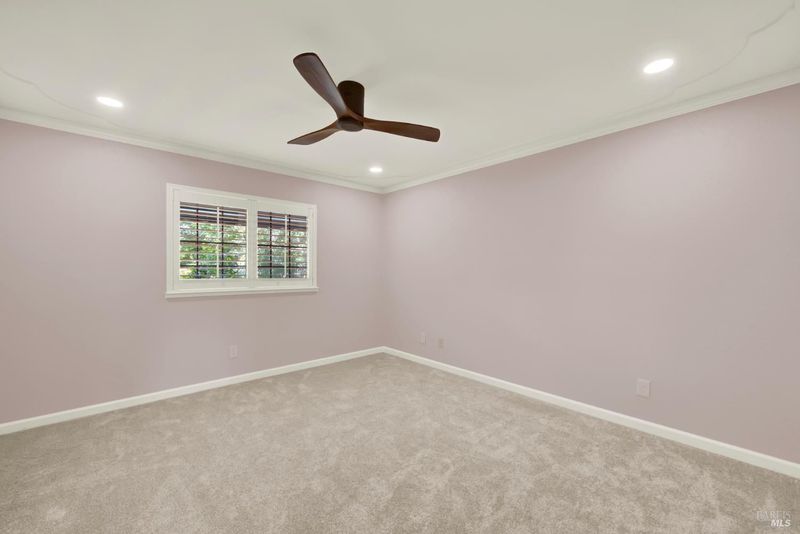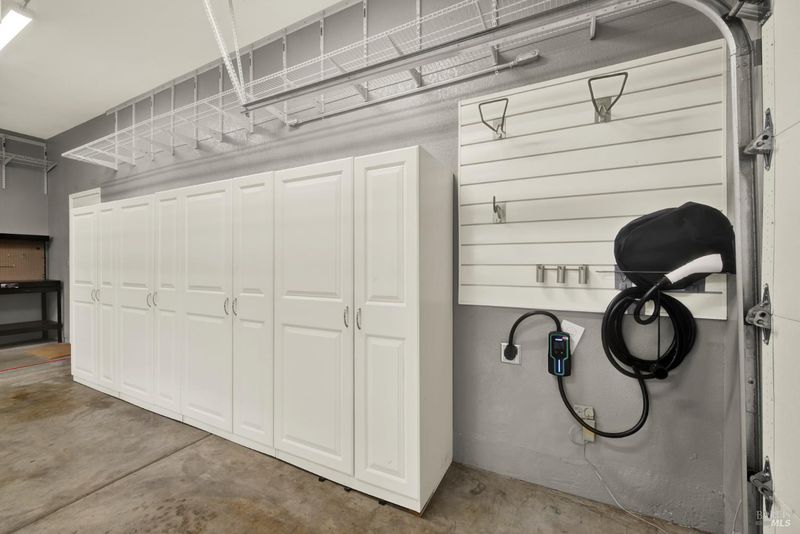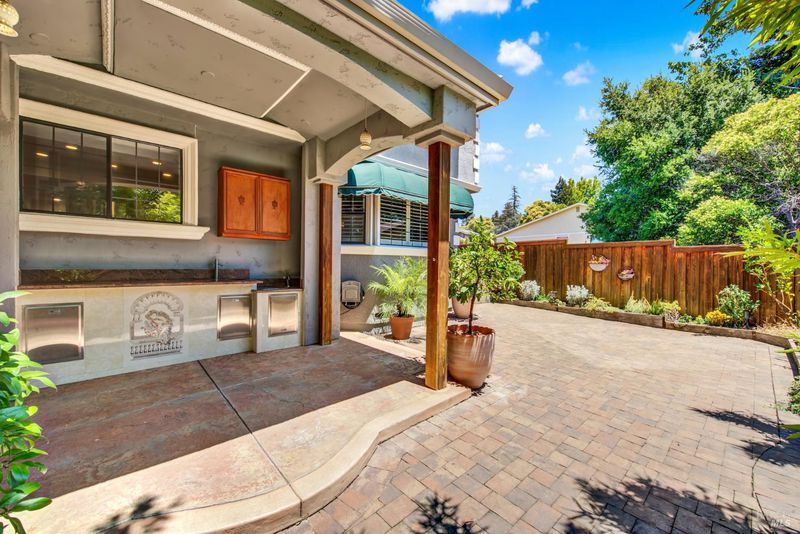
$858,000
3,669
SQ FT
$234
SQ/FT
1797 Kolob Drive
@ Oliver - Fairfield 4, Fairfield
- 5 Bed
- 3 Bath
- 3 Park
- 3,669 sqft
- Fairfield
-

Nestled within the highly sought after Kolob Heights neighborhood you'll find this incredible custom 3669 square foot home that blends luxury with comfort. It offers a spacious floor plan with abundant natural light and high coffered ceilings with crown molding. There's plenty of room for everyone here with the extra large family room, dining room, and living room. You'll also find an exceptional gourmet kitchen with tons of storage and prep space. This home gives you 5 generous sized bedrooms and 3 full bathrooms with one bed and bath conveniently located downstairs-or you could turn the downstairs bedroom into an office. Upstairs you'll find a primary suite that includes a mini frig, coffee bar plus a huge spa-like bathroom complete with soaking tub, separate shower and bidet. This property is energy efficient with 29 solar panels completely seller owned and paid for-EV charging station and generator are included- The 3 car garage comes with a workbench, lots of storage space and gym pad for your heavy workout equipment. Outside there's a relaxing backyard and deck ready for outdoor entertaining, cooking and fun in the hot tub. Close to Travis AFB, parks, shopping and schools-THIS HOME IS MOVE IN READY AND TRULY A MUST SEE!
- Days on Market
- 0 days
- Current Status
- Active
- Original Price
- $858,000
- List Price
- $858,000
- On Market Date
- Jul 6, 2025
- Property Type
- Single Family Residence
- Area
- Fairfield 4
- Zip Code
- 94534
- MLS ID
- 325059483
- APN
- 0152-234-080
- Year Built
- 1986
- Stories in Building
- Unavailable
- Possession
- Close Of Escrow
- Data Source
- BAREIS
- Origin MLS System
Kindercare Learning Centers
Private K Coed
Students: 115 Distance: 0.4mi
B. Gale Wilson Elementary School
Public K-8 Elementary, Yr Round
Students: 899 Distance: 0.7mi
K. I. Jones Elementary School
Public K-5 Elementary
Students: 729 Distance: 0.8mi
Weir Preparatory Academy
Public K-8 Elementary, Coed
Students: 768 Distance: 1.2mi
Harvest Valley School
Private K-12 Combined Elementary And Secondary, Coed
Students: NA Distance: 1.3mi
Division of Unaccompanied Children's Services (Ducs) School
Public 7-12
Students: 13 Distance: 1.3mi
- Bed
- 5
- Bath
- 3
- Bidet, Double Sinks, Quartz, Shower Stall(s), Soaking Tub, Tile, Window
- Parking
- 3
- Attached, Enclosed, EV Charging, Garage Door Opener, Garage Facing Front, Interior Access, Workshop in Garage
- SQ FT
- 3,669
- SQ FT Source
- Assessor Auto-Fill
- Lot SQ FT
- 7,841.0
- Lot Acres
- 0.18 Acres
- Kitchen
- Breakfast Area, Granite Counter, Island w/Sink, Pantry Cabinet
- Cooling
- Ceiling Fan(s), Central, Whole House Fan
- Dining Room
- Formal Room
- Exterior Details
- Wet Bar
- Flooring
- Carpet, Tile, Wood
- Foundation
- Concrete Perimeter, Raised
- Fire Place
- Family Room, Insert, Raised Hearth
- Heating
- Central, Fireplace Insert, Gas, Hot Water, MultiZone
- Laundry
- Cabinets, Electric, Gas Hook-Up, Hookups Only, Inside Room, Sink
- Upper Level
- Bedroom(s), Full Bath(s), Loft, Primary Bedroom
- Main Level
- Bedroom(s), Dining Room, Family Room, Full Bath(s), Garage, Kitchen, Living Room
- Possession
- Close Of Escrow
- Architectural Style
- English
- Fee
- $0
MLS and other Information regarding properties for sale as shown in Theo have been obtained from various sources such as sellers, public records, agents and other third parties. This information may relate to the condition of the property, permitted or unpermitted uses, zoning, square footage, lot size/acreage or other matters affecting value or desirability. Unless otherwise indicated in writing, neither brokers, agents nor Theo have verified, or will verify, such information. If any such information is important to buyer in determining whether to buy, the price to pay or intended use of the property, buyer is urged to conduct their own investigation with qualified professionals, satisfy themselves with respect to that information, and to rely solely on the results of that investigation.
School data provided by GreatSchools. School service boundaries are intended to be used as reference only. To verify enrollment eligibility for a property, contact the school directly.
