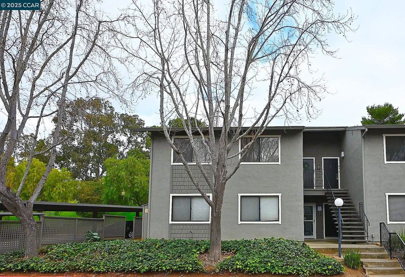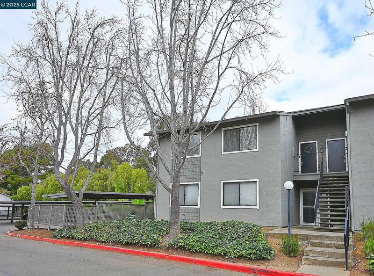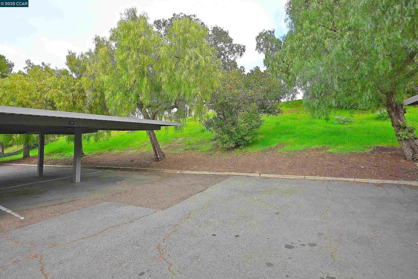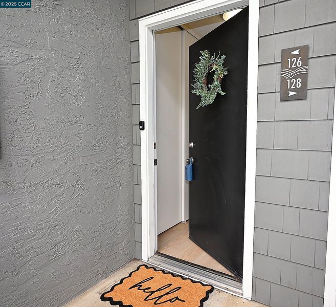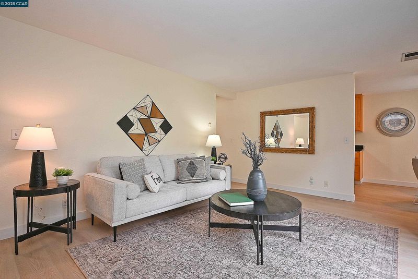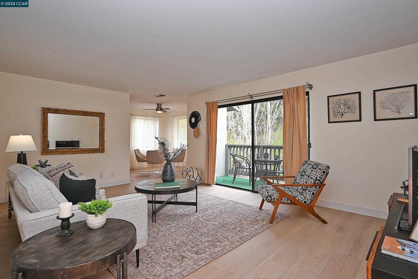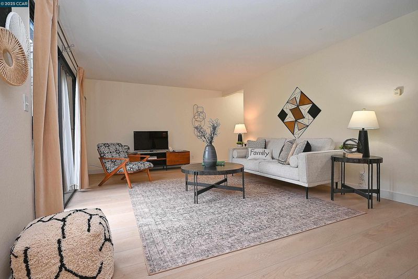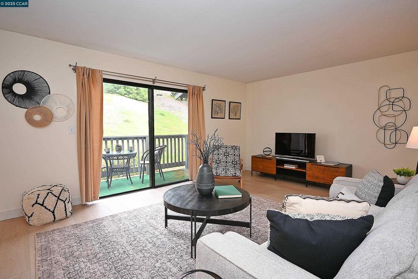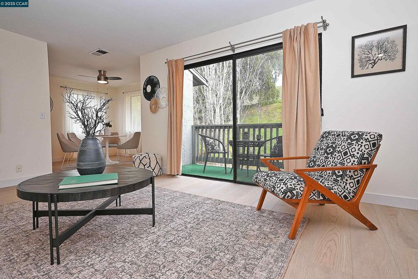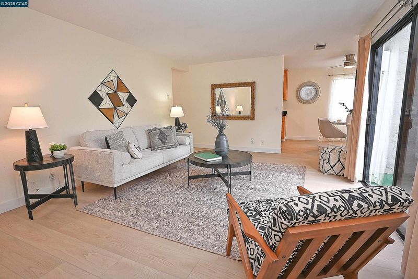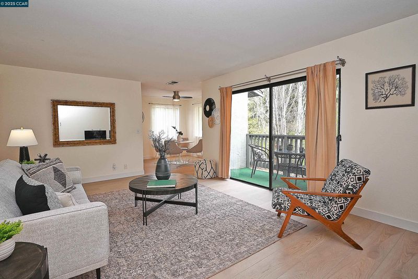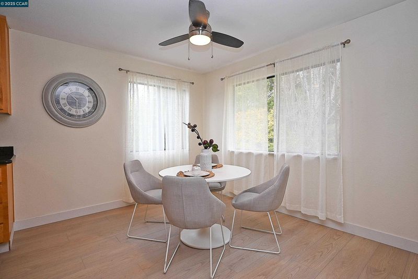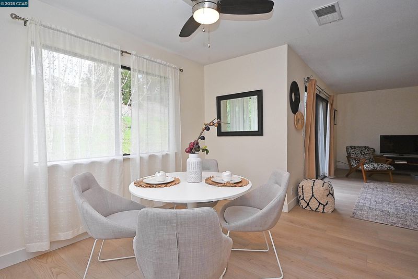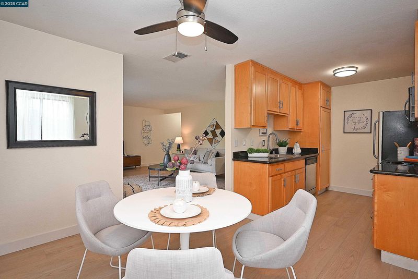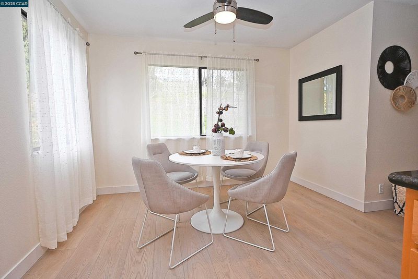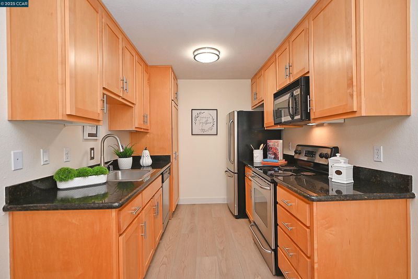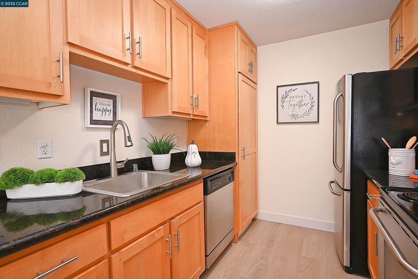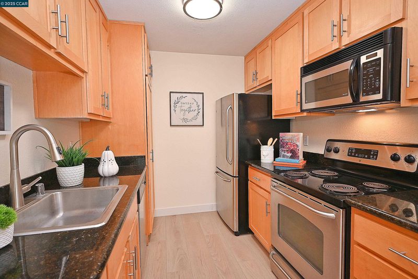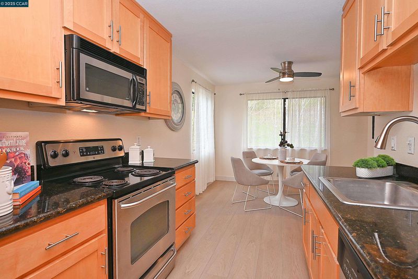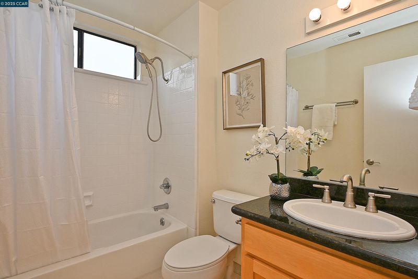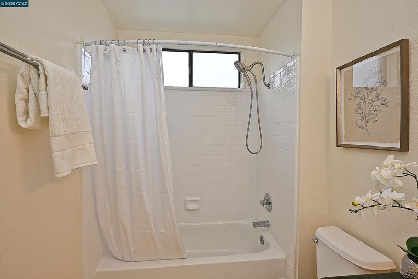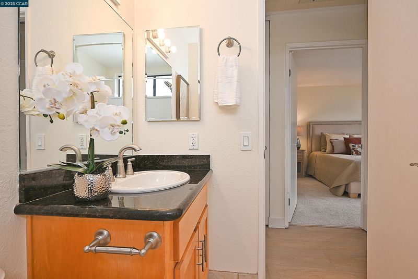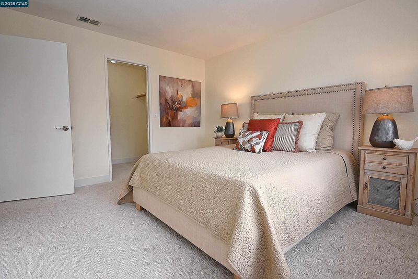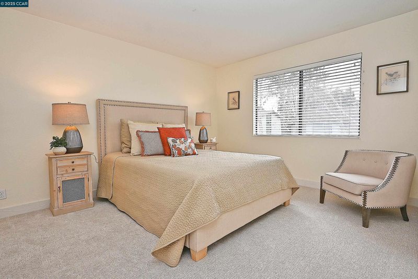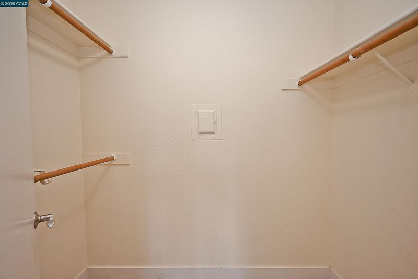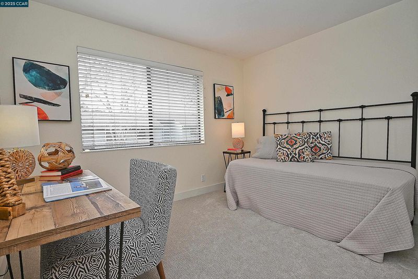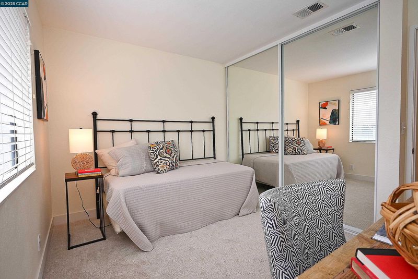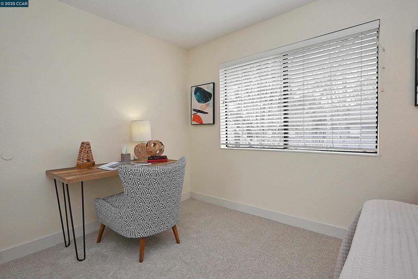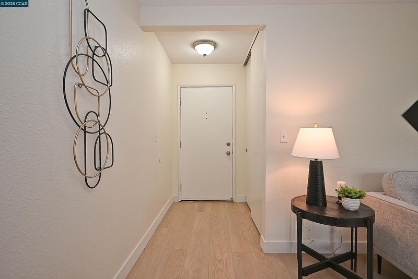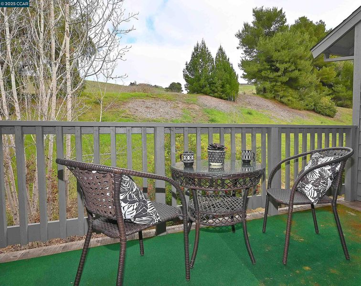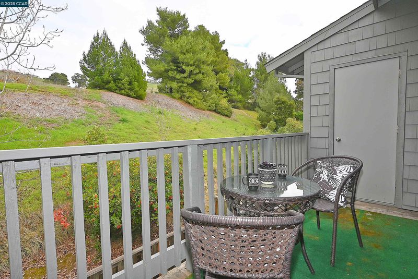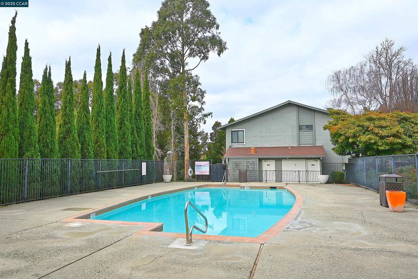
$379,999
1,087
SQ FT
$350
SQ/FT
900 Cambridge Dr, #126
@ Rose - Not Listed, Benicia
- 2 Bed
- 1 Bath
- 0 Park
- 1,087 sqft
- Benicia
-

Huge price reduction - great buy!! Top Floor- End Unit, Benicia Highlands Condo! Super clean and updated with new vinyl plank floors and new baseboards. New carpet in both large bedrooms. Walk-in closet. Nice size bathroom with new shower head, toilet seat and faucet. Kitchen with light cabinets, granite counters, new faucet and LED light. Inside laundry. Washer/Dryer and Refrigerator can stay. Only one wall connects, no units back-up to this home. Deck that is open to green space. HOA amenities include a swimming pool, playground, water and garbage. Covered carport 151 on end of row, close to unit. Lots of guest parking. Extra storage room on deck. Close to restaurants, shopping and freeway. Minutes to downtown Benicia, close to Napa and Vallejo Ferry Building to SF. Great for first time buyers or investors. Please contact my broker Jim 925-586-1155 as I will be on vacation until April 23rd
- Current Status
- Active
- Original Price
- $385,000
- List Price
- $379,999
- On Market Date
- Jan 31, 2025
- Property Type
- Condominium
- D/N/S
- Not Listed
- Zip Code
- 94510
- MLS ID
- 41084344
- APN
- 0086712460
- Year Built
- 1984
- Stories in Building
- 1
- Possession
- COE
- Data Source
- MAXEBRDI
- Origin MLS System
- CONTRA COSTA
Vallejo Center for Learning
Private 7-12 Special Education Program, All Male, Boarding
Students: NA Distance: 0.8mi
St. Patrick-St. Vincent High School
Private 9-12 Secondary, Religious, Coed
Students: 509 Distance: 1.0mi
Joe Henderson Elementary School
Public K-5 Elementary
Students: 548 Distance: 1.0mi
Benicia Middle School
Public 6-8 Middle
Students: 1063 Distance: 1.1mi
Benicia High School
Public 9-12 Secondary
Students: 1565 Distance: 1.3mi
The Beal Academy
Private 8-12 Coed
Students: NA Distance: 1.3mi
- Bed
- 2
- Bath
- 1
- Parking
- 0
- Carport, Parking Spaces
- SQ FT
- 1,087
- SQ FT Source
- Public Records
- Lot SQ FT
- 881.0
- Lot Acres
- 0.02 Acres
- Pool Info
- In Ground, Community
- Kitchen
- Dishwasher, Microwave, Refrigerator, Dryer, Washer, Counter - Solid Surface, Eat In Kitchen
- Cooling
- Ceiling Fan(s)
- Disclosures
- Disclosure Package Avail
- Entry Level
- 2
- Flooring
- Vinyl, Carpet
- Foundation
- Fire Place
- None
- Heating
- Forced Air
- Laundry
- Dryer, Washer, In Unit
- Main Level
- 2 Bedrooms, 1 Bath
- Views
- Other
- Possession
- COE
- Architectural Style
- Traditional
- Non-Master Bathroom Includes
- Shower Over Tub
- Construction Status
- Existing
- Location
- No Lot
- Pets
- Cats OK, Dogs OK, Number Limit
- Roof
- Unknown
- Water and Sewer
- Public
- Fee
- $553
MLS and other Information regarding properties for sale as shown in Theo have been obtained from various sources such as sellers, public records, agents and other third parties. This information may relate to the condition of the property, permitted or unpermitted uses, zoning, square footage, lot size/acreage or other matters affecting value or desirability. Unless otherwise indicated in writing, neither brokers, agents nor Theo have verified, or will verify, such information. If any such information is important to buyer in determining whether to buy, the price to pay or intended use of the property, buyer is urged to conduct their own investigation with qualified professionals, satisfy themselves with respect to that information, and to rely solely on the results of that investigation.
School data provided by GreatSchools. School service boundaries are intended to be used as reference only. To verify enrollment eligibility for a property, contact the school directly.
