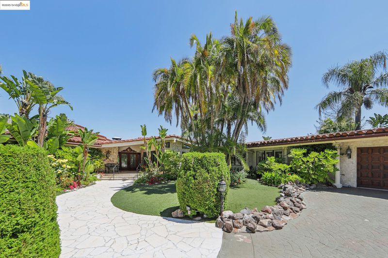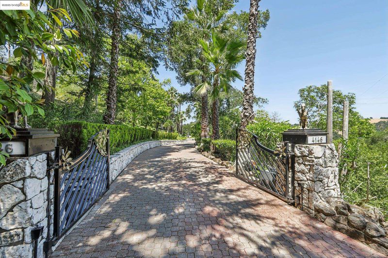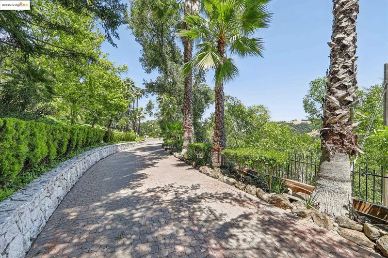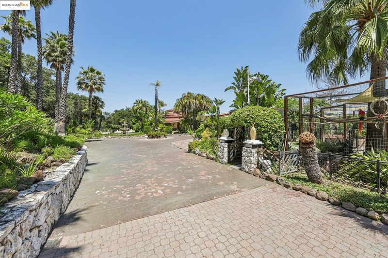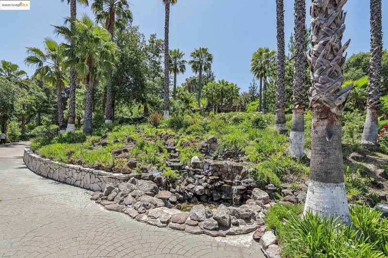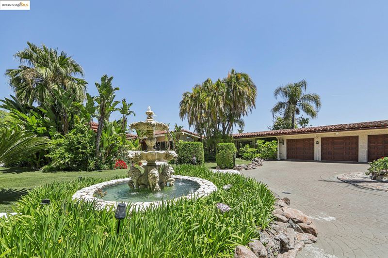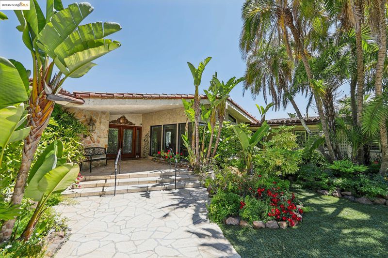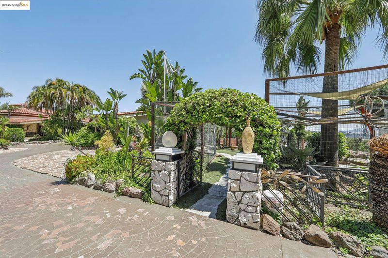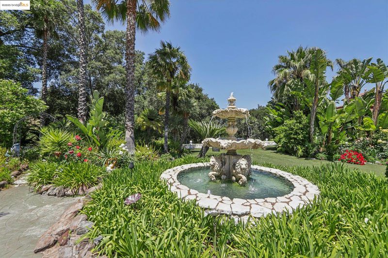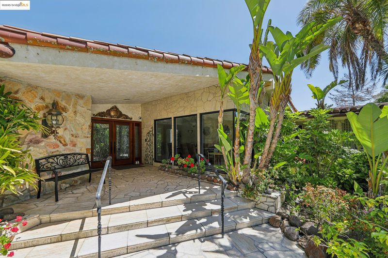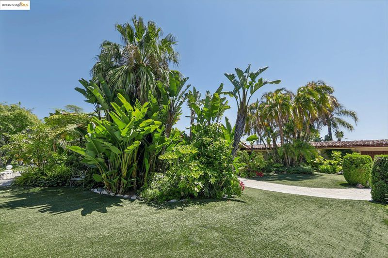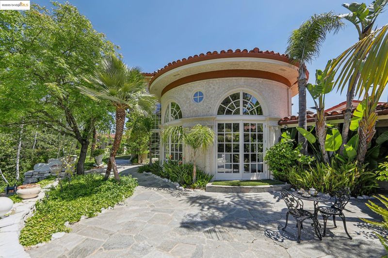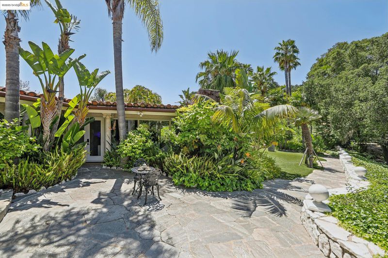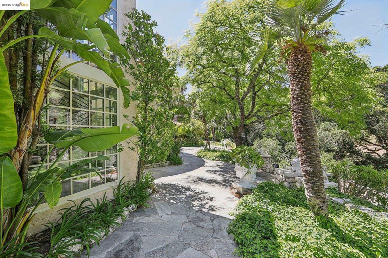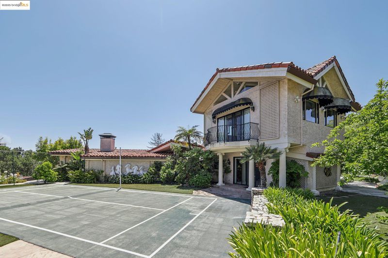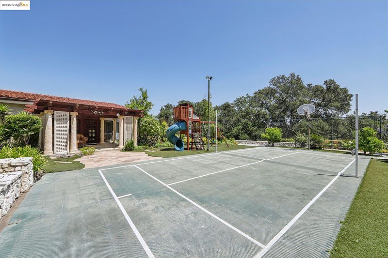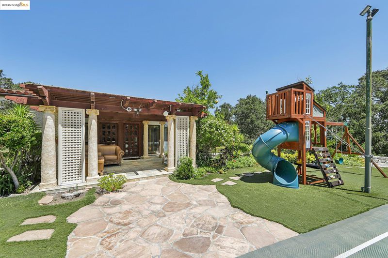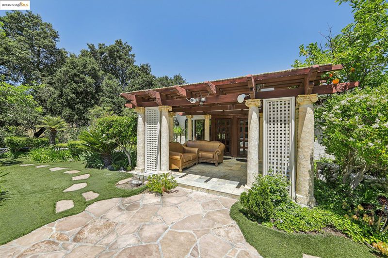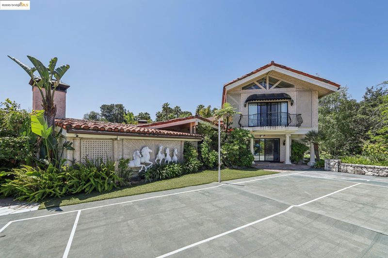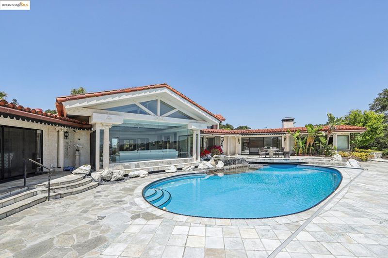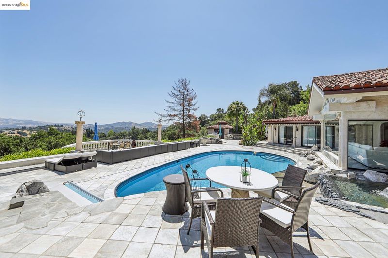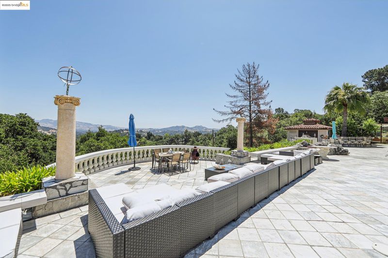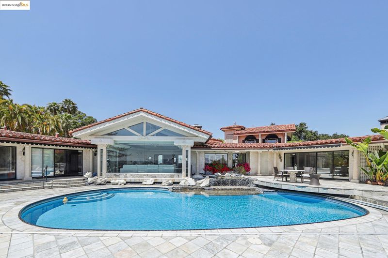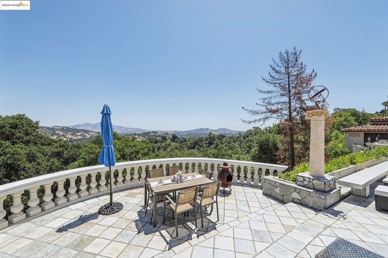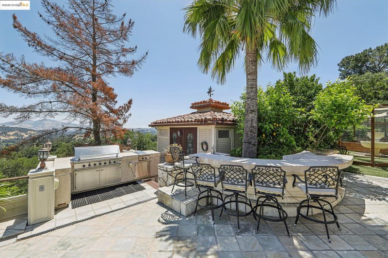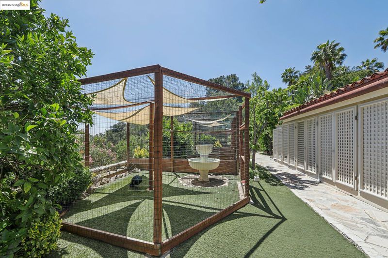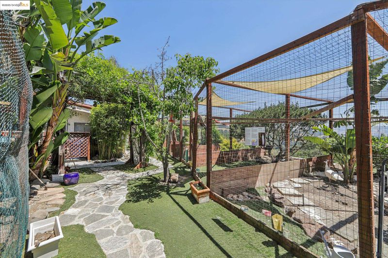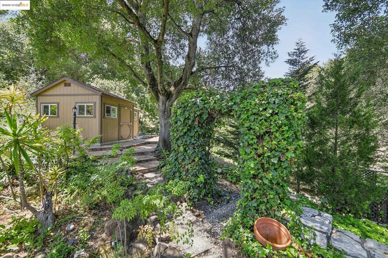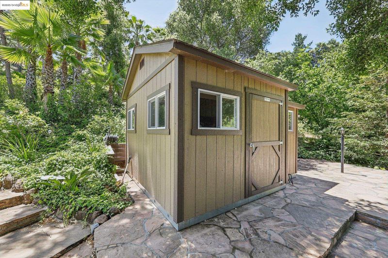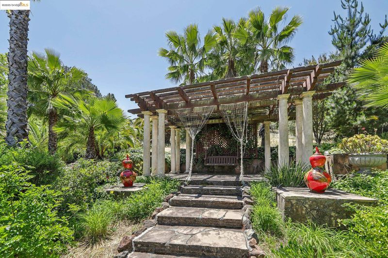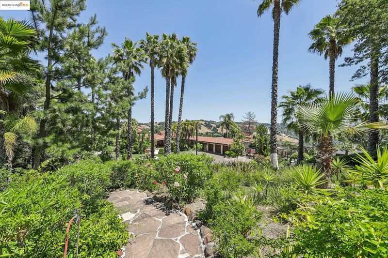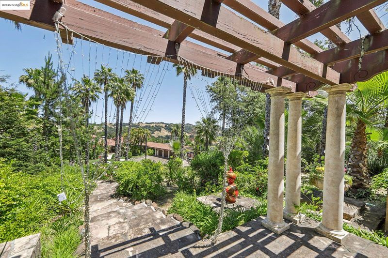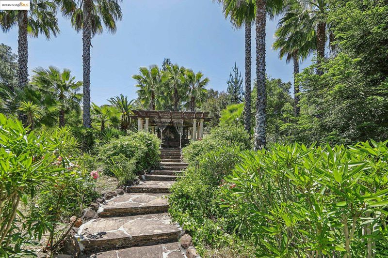
$5,688,888
8,282
SQ FT
$687
SQ/FT
4146 Canyon Rd
@ UPPER Happy Vly - Happy Valley, Lafayette
- 4 Bed
- 6.5 (6/1) Bath
- 3 Park
- 8,282 sqft
- Lafayette
-

A Mediterranean Masterpiece in Upper Happy Valley, this timeless estate is tucked behind a gated 200-foot driveway on over 3.2 acres in one of Lafayette’s most coveted neighborhoods, celebrated for its top-rated schools and serene natural beauty. Originally designed by internationally acclaimed designer Conversno and thoughtfully renovated throughout the 2000s, the home seamlessly blends classic European architecture with sophisticated modern living. Spanning approximately 8,282 square feet, the main residence features four opulent bedroom suites, six and a half luxurious bathrooms, and a custom office that can easily serve as a fifth bedroom—all showcasing high-end finishes, curated textures, and breathtaking panoramic views of Mount Diablo and the surrounding Lafayette hills. A separate 1,114-square-foot guest house/ADU enhances the estate’s flexibility, offering ideal accommodations for guests, extended family, or an inspiring home office. The grounds are a private sanctuary, adorned with lush landscaping, tranquil fountains, and multiple outdoor living spaces, including a full-service kitchen equipped with premium stainless steel appliances, a bar, fire pit, and elegant dining areas—perfect for both intimate gatherings and grand-scale entertaining.
- Current Status
- Active - Coming Soon
- Original Price
- $5,688,888
- List Price
- $5,688,888
- On Market Date
- May 15, 2025
- Property Type
- Detached
- D/N/S
- Happy Valley
- Zip Code
- 94549
- MLS ID
- 41097551
- APN
- 247150005
- Year Built
- 1958
- Stories in Building
- 2
- Possession
- COE
- Data Source
- MAXEBRDI
- Origin MLS System
- Bridge AOR
Bentley Upper
Private 9-12 Nonprofit
Students: 323 Distance: 1.0mi
Happy Valley Elementary School
Public K-5 Elementary
Students: 556 Distance: 1.1mi
Contra Costa Jewish Day School
Private K-8 Elementary, Religious, Coed
Students: 148 Distance: 1.7mi
Contra Costa Jewish Day School
Private K-8 Religious, Nonprofit
Students: 161 Distance: 1.7mi
Orinda Academy
Private 7-12 Secondary, Coed
Students: 90 Distance: 1.8mi
Holden High School
Private 9-12 Secondary, Nonprofit
Students: 34 Distance: 2.0mi
- Bed
- 4
- Bath
- 6.5 (6/1)
- Parking
- 3
- Attached, Electric Vehicle Charging Station(s), Garage Door Opener
- SQ FT
- 8,282
- SQ FT Source
- Owner
- Lot SQ FT
- 140,699.0
- Lot Acres
- 3.23 Acres
- Pool Info
- Gas Heat, Gunite, In Ground, Pool Cover, Solar Heat, Solar Pool Owned, Outdoor Pool
- Kitchen
- Dishwasher, Disposal, Gas Range, Microwave, Self Cleaning Oven, Dryer, Washer, 220 Volt Outlet, Breakfast Bar, Breakfast Nook, Counter - Stone, Garbage Disposal, Gas Range/Cooktop, Self-Cleaning Oven
- Cooling
- Zoned
- Disclosures
- Disclosure Package Avail
- Entry Level
- Exterior Details
- Backyard, Garden, Front Yard, Garden/Play
- Flooring
- Concrete, Tile
- Foundation
- Fire Place
- Wood Burning
- Heating
- Zoned, Central
- Laundry
- 220 Volt Outlet, Gas Dryer Hookup, Laundry Room, Cabinets, Electric
- Main Level
- Other
- Possession
- COE
- Architectural Style
- Mediterranean
- Construction Status
- Existing
- Additional Miscellaneous Features
- Backyard, Garden, Front Yard, Garden/Play
- Location
- 2 Houses / 1 Lot, Premium Lot, Sloped Up, Front Yard, Landscape Front
- Roof
- Tile
- Water and Sewer
- Public
- Fee
- Unavailable
MLS and other Information regarding properties for sale as shown in Theo have been obtained from various sources such as sellers, public records, agents and other third parties. This information may relate to the condition of the property, permitted or unpermitted uses, zoning, square footage, lot size/acreage or other matters affecting value or desirability. Unless otherwise indicated in writing, neither brokers, agents nor Theo have verified, or will verify, such information. If any such information is important to buyer in determining whether to buy, the price to pay or intended use of the property, buyer is urged to conduct their own investigation with qualified professionals, satisfy themselves with respect to that information, and to rely solely on the results of that investigation.
School data provided by GreatSchools. School service boundaries are intended to be used as reference only. To verify enrollment eligibility for a property, contact the school directly.

