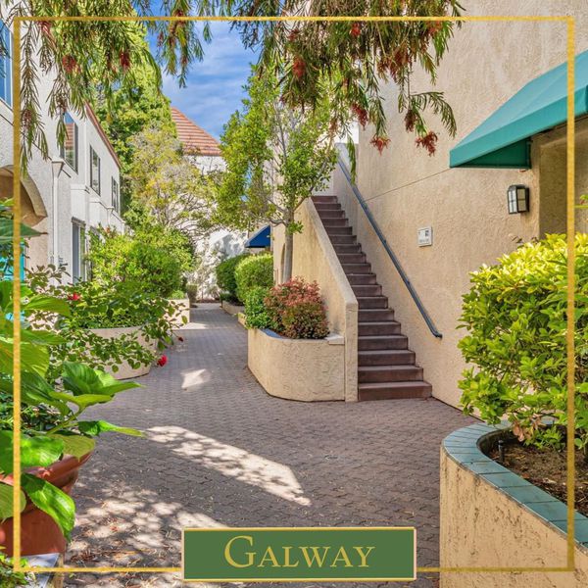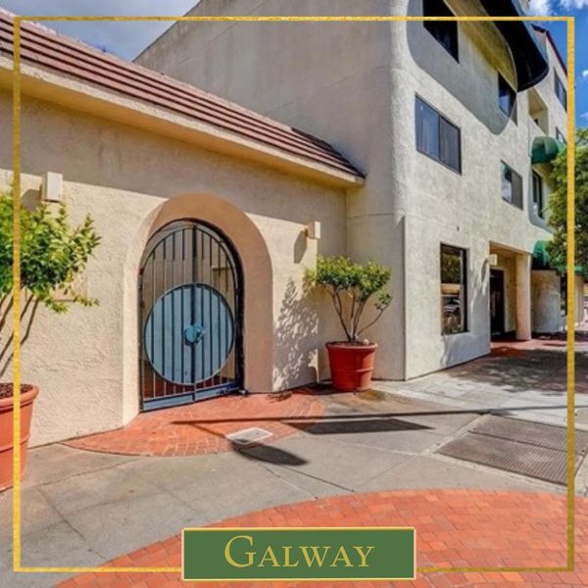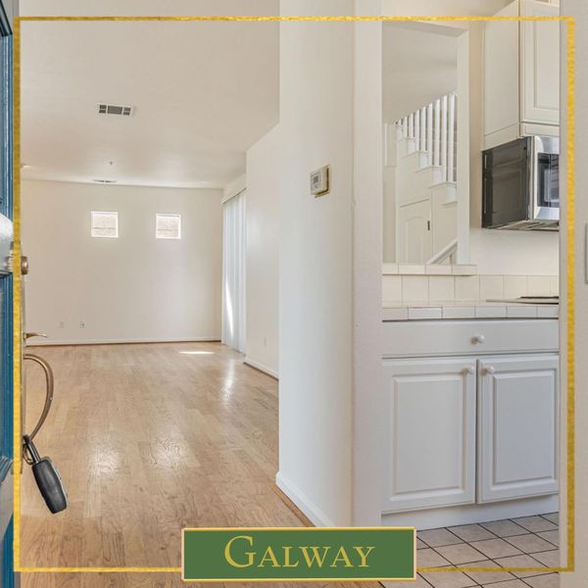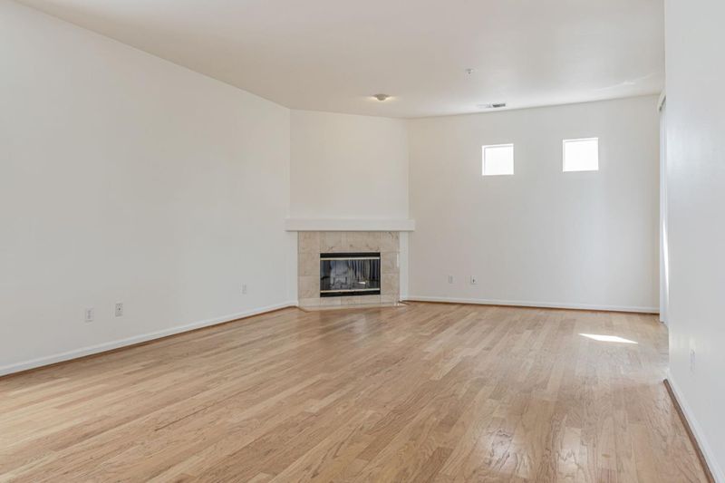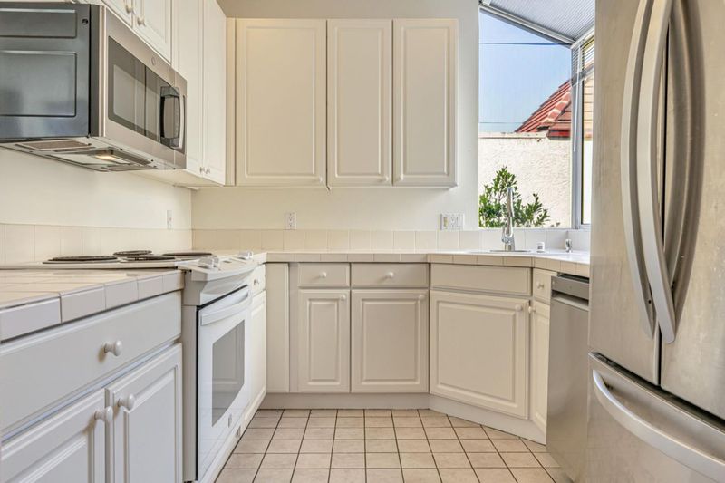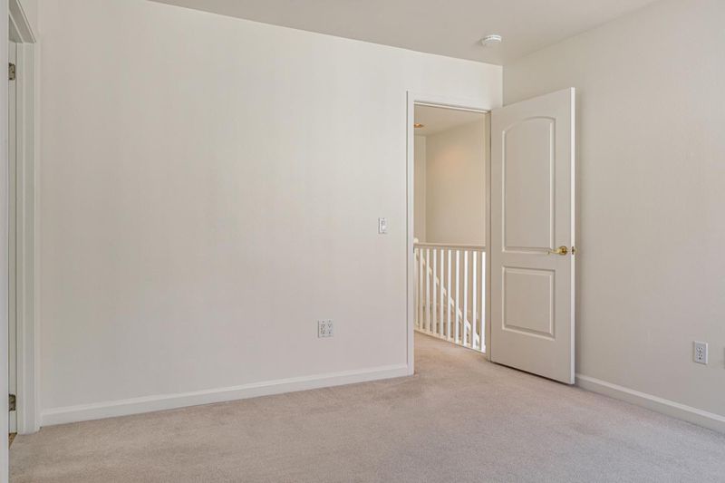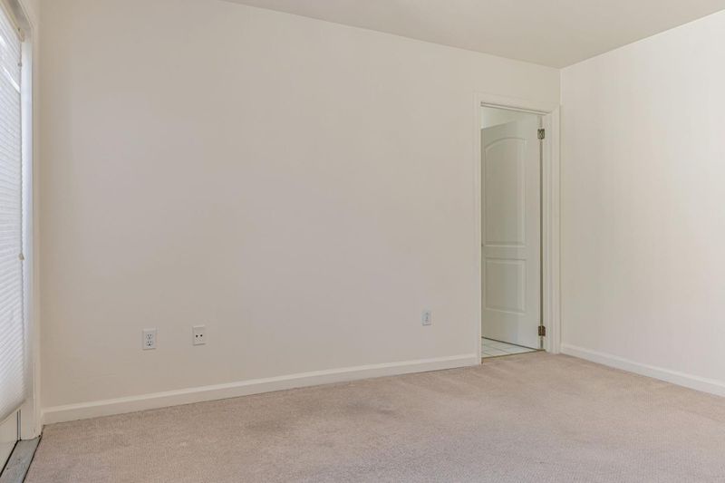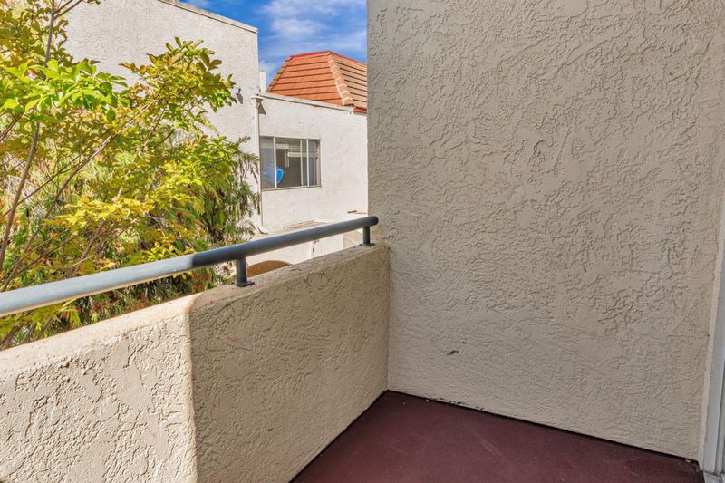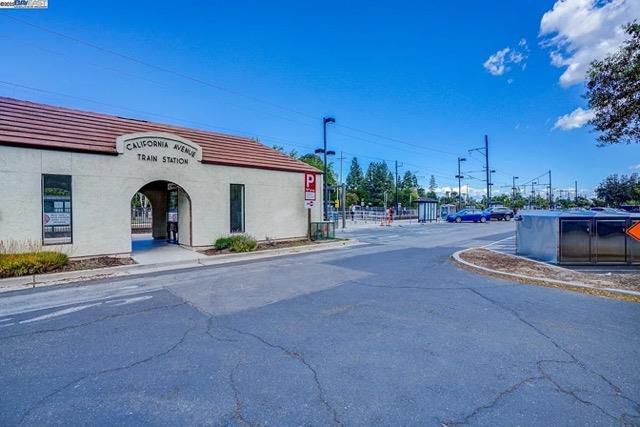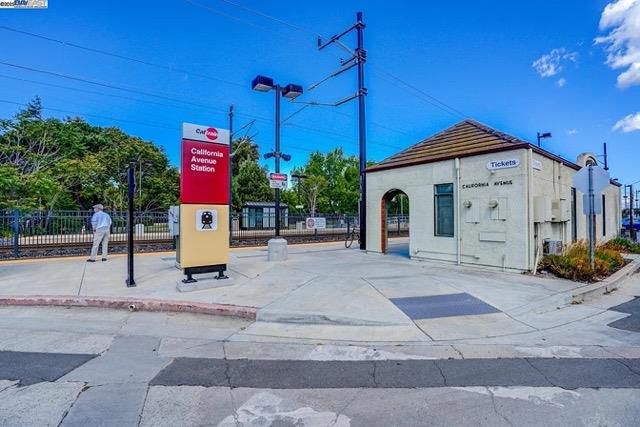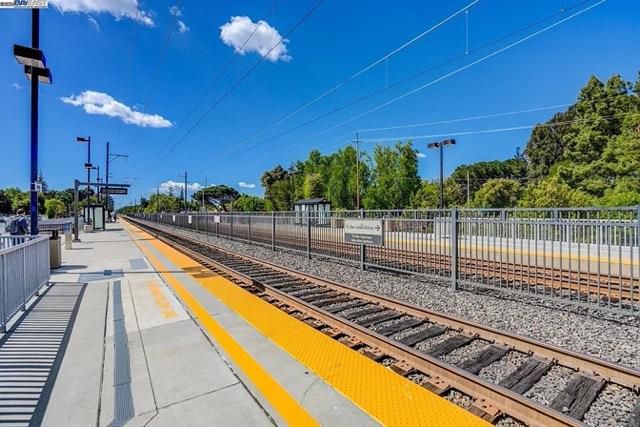
$1,185,000
1,306
SQ FT
$907
SQ/FT
2561 Park Boulevard, #N201
@ California Ave and Park Blvd - 236 - College, Palo Alto
- 2 Bed
- 3 (2/1) Bath
- 1 Park
- 1,306 sqft
- PALO ALTO
-

-
Sat Jul 19, 1:00 pm - 3:00 pm
Hosted by Melissa Lynch.
Stunning two-story condominium located in the gated and beautifully landscaped community of Palo Alto Central off California Avenue, features 1306sqft of living space, two spacious bedroom suites, and 2.5 bathrooms. Enter into the spacious living and dining area with hardwood floors, recessed lighting, fireplace, chandelier, balcony, and extra high ceilings that allow natural light to stream in. The space is open, light-filled, inviting, and functional. The kitchen is accented with a greenhouse window, that rises from the countertop as garden window, and extends into the ceiling, as a skylight feature - every corner is bright. Electric appliances, tile countertops, and tile floors complete the kitchen. Spacious half- bathroom on the primary floor. The beautiful stairway leads up to two generous bedroom suites, and laundry area with washer/dryer! The primary bathroom has a luxurious atmosphere, with a large shower-over-tub and double vanities. Newly painted, double-pane windows, HVAC, reserved parking space in private underground lot, and a parking permit (2 spaces total), extra storage area, sparkling community pool and spa, as well as proximity to the downtown, Caltrain, Stanford, farmers market, and all of the liveliness and fun of California Avenue. Palo Alto School District.
- Days on Market
- 1 day
- Current Status
- Active
- Original Price
- $1,185,000
- List Price
- $1,185,000
- On Market Date
- Jul 15, 2025
- Property Type
- Condominium
- Area
- 236 - College
- Zip Code
- 94306
- MLS ID
- ML82014648
- APN
- 124-37-098
- Year Built
- 1993
- Stories in Building
- 2
- Possession
- Unavailable
- Data Source
- MLSL
- Origin MLS System
- MLSListings, Inc.
Casa Dei Bambini School
Private K-1
Students: 93 Distance: 0.3mi
Living Wisdom School Of Palo Alto
Private PK-12 Religious, Nonprofit
Students: 90 Distance: 0.3mi
El Carmelo Elementary School
Public K-5 Elementary
Students: 360 Distance: 0.6mi
Keys School
Private K-8 Elementary, Coed
Students: 324 Distance: 0.8mi
Keys Family Day School
Private K-4
Students: 177 Distance: 0.8mi
David Starr Jordan Middle School
Public 6-8 Middle
Students: 1050 Distance: 0.8mi
- Bed
- 2
- Bath
- 3 (2/1)
- Double Sinks, Shower and Tub, Stall Shower, Tub in Primary Bedroom
- Parking
- 1
- Assigned Spaces, Covered Parking, Gate / Door Opener, Off-Site Parking, Parking Area, Parking Restrictions
- SQ FT
- 1,306
- SQ FT Source
- Unavailable
- Pool Info
- Community Facility
- Kitchen
- Cooktop - Electric, Countertop - Tile, Dishwasher, Garbage Disposal, Oven - Electric, Oven Range - Electric, Refrigerator
- Cooling
- Central AC
- Dining Room
- Dining Area in Living Room
- Disclosures
- NHDS Report
- Family Room
- Other
- Flooring
- Carpet, Hardwood, Tile
- Foundation
- Concrete Slab
- Fire Place
- Wood Burning
- Heating
- Central Forced Air
- Laundry
- Inside, Upper Floor, Washer / Dryer
- Views
- Neighborhood, Other
- Architectural Style
- Contemporary, Spanish
- * Fee
- $970
- Name
- MB Homeowners Management
- Phone
- 408-871-9500
- *Fee includes
- Exterior Painting, Fencing, Garbage, Insurance, Landscaping / Gardening, Maintenance - Common Area, Maintenance - Exterior, Pool, Spa, or Tennis, Water, and Other
MLS and other Information regarding properties for sale as shown in Theo have been obtained from various sources such as sellers, public records, agents and other third parties. This information may relate to the condition of the property, permitted or unpermitted uses, zoning, square footage, lot size/acreage or other matters affecting value or desirability. Unless otherwise indicated in writing, neither brokers, agents nor Theo have verified, or will verify, such information. If any such information is important to buyer in determining whether to buy, the price to pay or intended use of the property, buyer is urged to conduct their own investigation with qualified professionals, satisfy themselves with respect to that information, and to rely solely on the results of that investigation.
School data provided by GreatSchools. School service boundaries are intended to be used as reference only. To verify enrollment eligibility for a property, contact the school directly.
