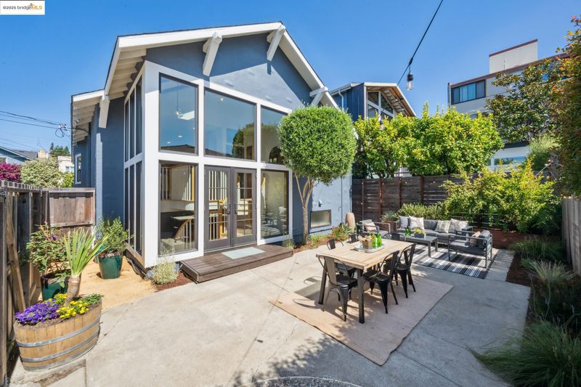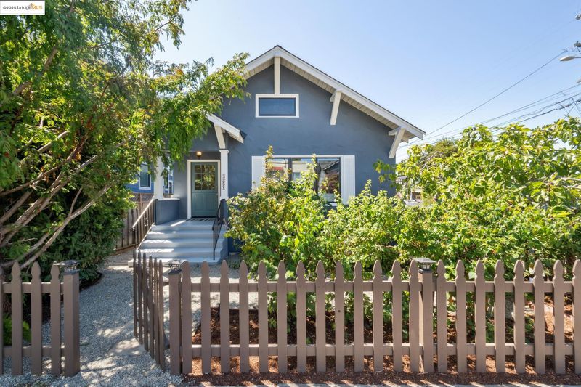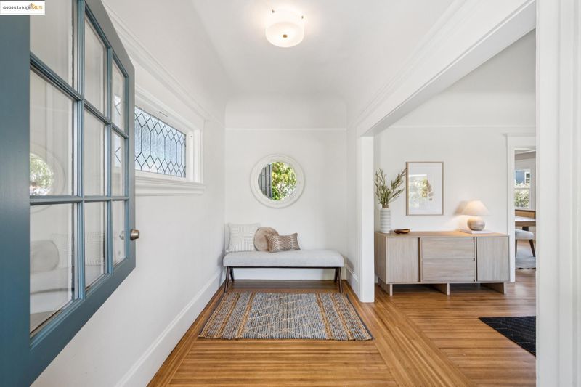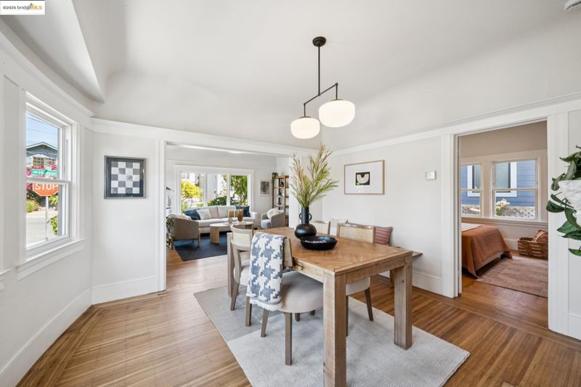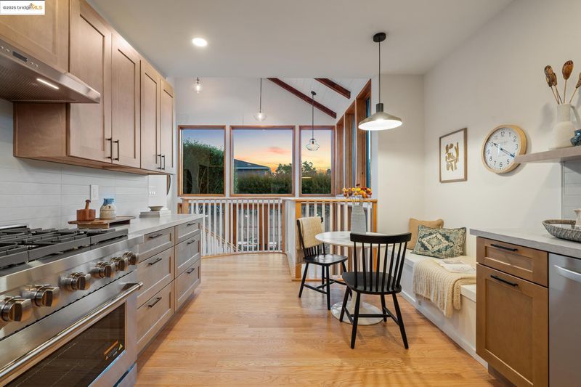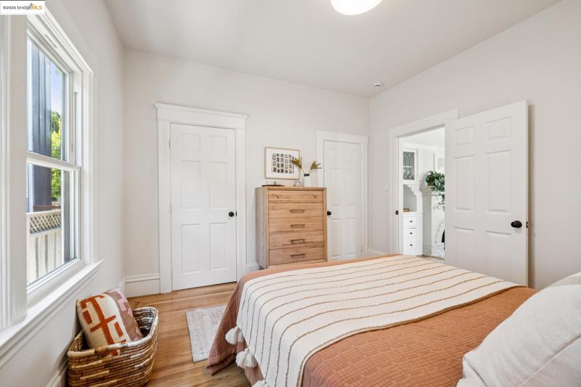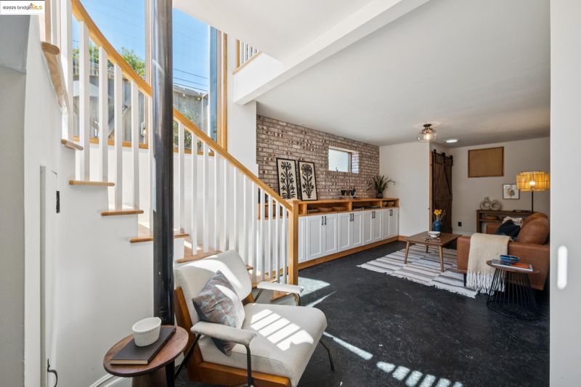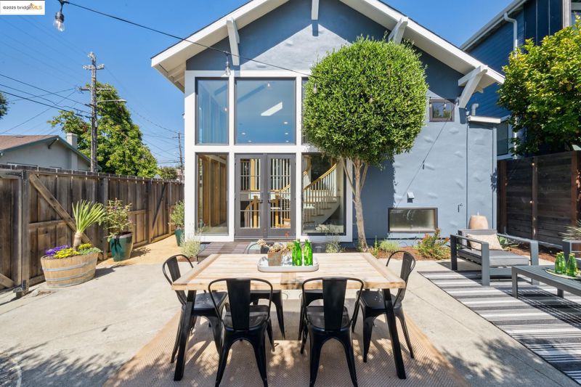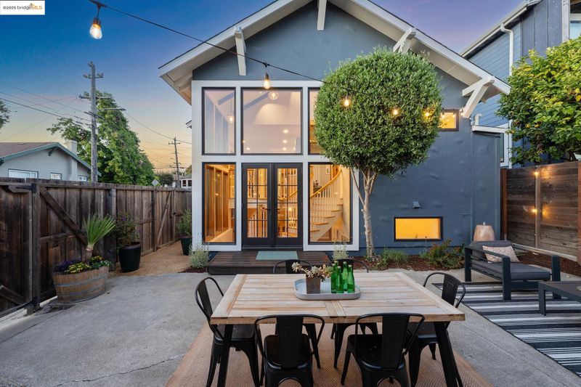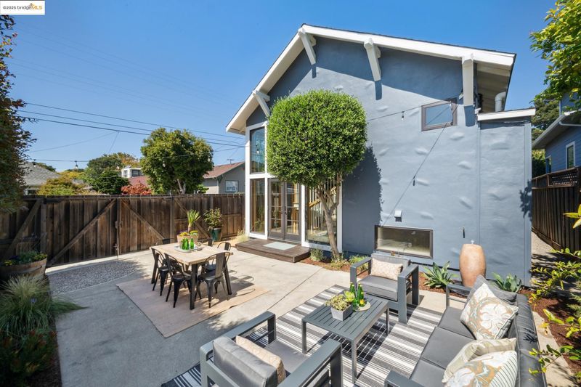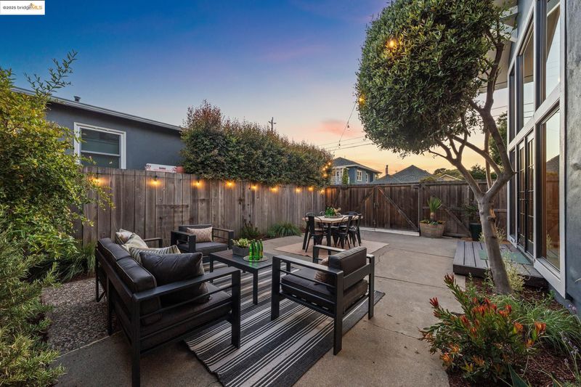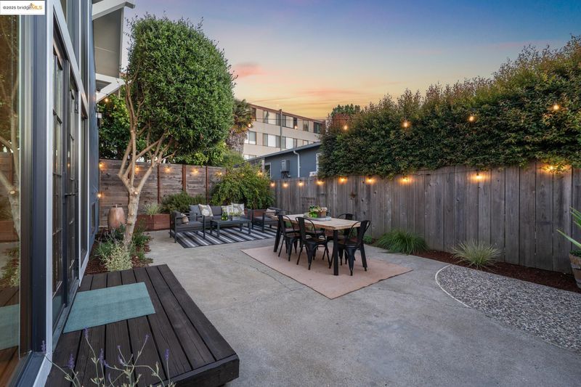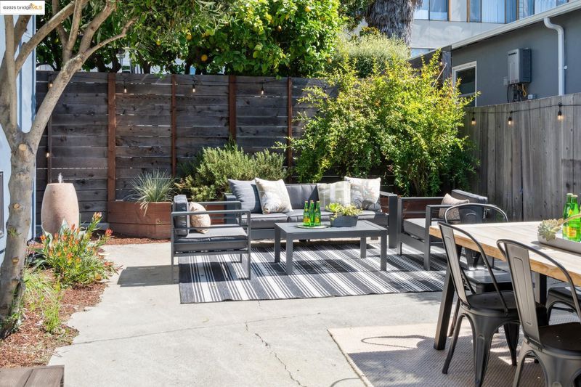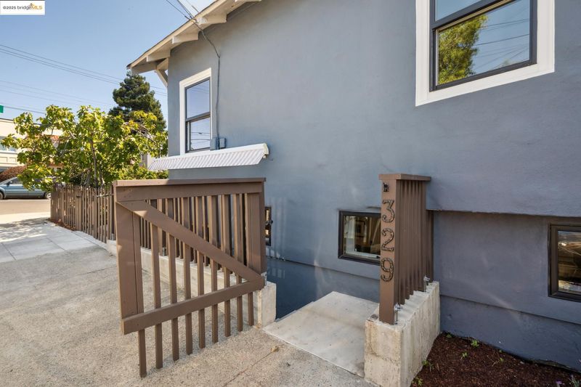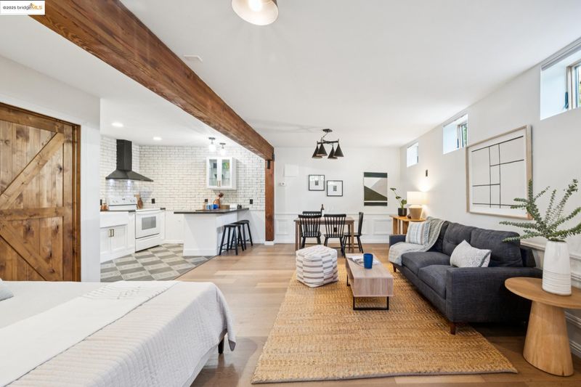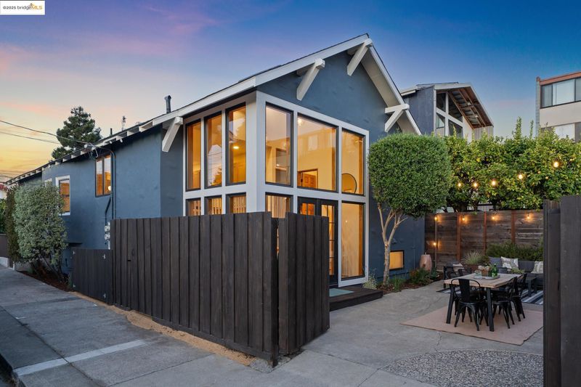
$1,495,000
2,565
SQ FT
$583
SQ/FT
327 Hudson St
@ James - Rockridge, Oakland
- 3 Bed
- 4 Bath
- 0 Park
- 2,565 sqft
- Oakland
-

-
Sat Sep 6, 2:00 pm - 4:00 pm
.
-
Sun Sep 7, 2:00 pm - 4:00 pm
.
327 Hudson St is a beautiful Rockridge craftsman home featuring 3 bedrooms and 3 bathrooms, and a newly built studio ADU. Enter through the generous foyer, followed by a spacious living room and a formal dining room with built-in cabinetry and an original fireplace. On this level, you will find two bedrooms and two remodeled bathrooms, as well as a sun-filled kitchen with sleek design, new appliances, and a cozy banquette in the breakfast nook. A few steps down the staircase surrounded by floor-to-ceiling windows, enter the lower level to a third bedroom and bath, a versatile family room as well as a cool office space. The backyard is not huge, but it’s pretty perfect: grow veggies, enjoy dinners under the lights or just hang out by the fountain. And did I mention the fig tree in the beautifully landscaped front yard? The ADU offers exterior access and features a full kitchen and bathroom as well as laundry, perfect for guest or family. Extensive structural work has been done to this property; from foundation to roof. The location doesn't get any better! Right around the corner from beloved Belotti restaurant, Hudson Bay Cafe and the public library, two blocks from the awesome Market Hall and just a 7 minute walk to the BART station (per google).
- Current Status
- New
- Original Price
- $1,495,000
- List Price
- $1,495,000
- On Market Date
- Sep 3, 2025
- Property Type
- Detached
- D/N/S
- Rockridge
- Zip Code
- 94618
- MLS ID
- 41110174
- APN
- 1412511
- Year Built
- 1909
- Stories in Building
- 2
- Possession
- Close Of Escrow
- Data Source
- MAXEBRDI
- Origin MLS System
- Bridge AOR
Claremont Middle School
Public 6-8 Middle
Students: 485 Distance: 0.4mi
Emerson Elementary School
Public K-5 Elementary, Coed
Students: 308 Distance: 0.5mi
Mentoring Academy
Private 8-12 Coed
Students: 24 Distance: 0.5mi
Oakland Technical High School
Public 9-12 Secondary
Students: 2016 Distance: 0.6mi
Oakland International High School
Public 9-12 Alternative
Students: 369 Distance: 0.6mi
Park Day School
Private K-8 Elementary, Coed
Students: 302 Distance: 0.7mi
- Bed
- 3
- Bath
- 4
- Parking
- 0
- Parking Lot
- SQ FT
- 2,565
- SQ FT Source
- Measured
- Lot SQ FT
- 2,904.0
- Lot Acres
- 0.07 Acres
- Pool Info
- None
- Kitchen
- Dishwasher, Gas Range, Refrigerator, Breakfast Nook, Eat-in Kitchen, Disposal, Gas Range/Cooktop, Updated Kitchen
- Cooling
- None
- Disclosures
- Other - Call/See Agent
- Entry Level
- Exterior Details
- Landscape Back, Landscape Front
- Flooring
- Hardwood, Other
- Foundation
- Fire Place
- Dining Room
- Heating
- Radiant
- Laundry
- Laundry Closet
- Main Level
- 2 Bedrooms, 2 Baths
- Possession
- Close Of Escrow
- Architectural Style
- Craftsman
- Construction Status
- Existing
- Additional Miscellaneous Features
- Landscape Back, Landscape Front
- Location
- Corner Lot
- Roof
- Composition Shingles
- Water and Sewer
- Public
- Fee
- Unavailable
MLS and other Information regarding properties for sale as shown in Theo have been obtained from various sources such as sellers, public records, agents and other third parties. This information may relate to the condition of the property, permitted or unpermitted uses, zoning, square footage, lot size/acreage or other matters affecting value or desirability. Unless otherwise indicated in writing, neither brokers, agents nor Theo have verified, or will verify, such information. If any such information is important to buyer in determining whether to buy, the price to pay or intended use of the property, buyer is urged to conduct their own investigation with qualified professionals, satisfy themselves with respect to that information, and to rely solely on the results of that investigation.
School data provided by GreatSchools. School service boundaries are intended to be used as reference only. To verify enrollment eligibility for a property, contact the school directly.
