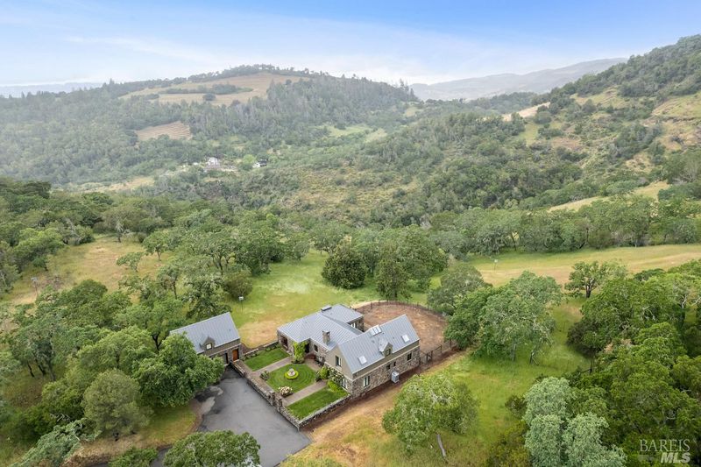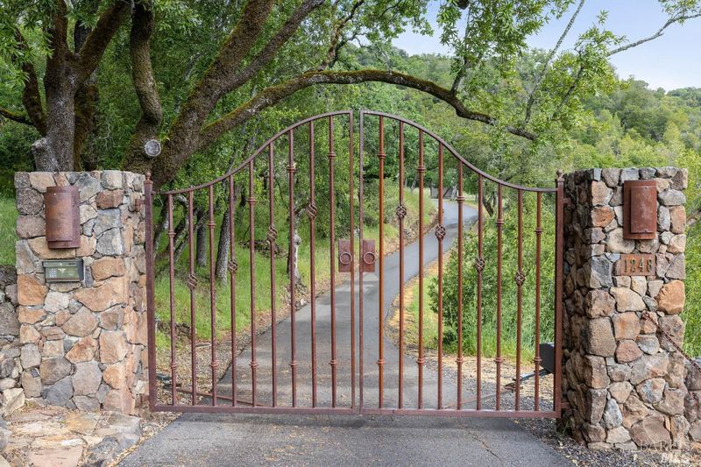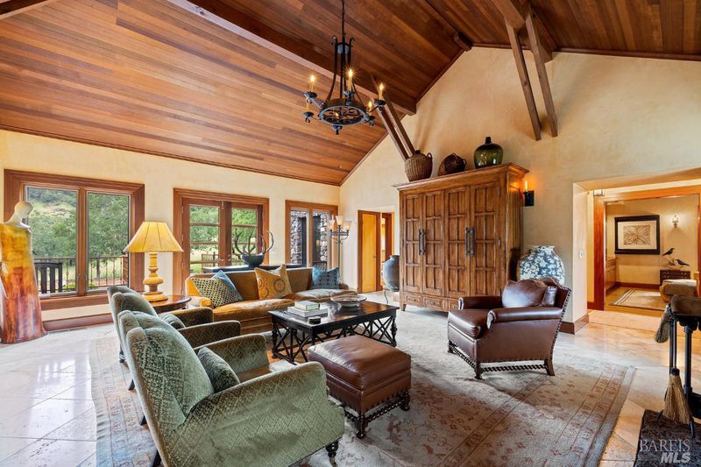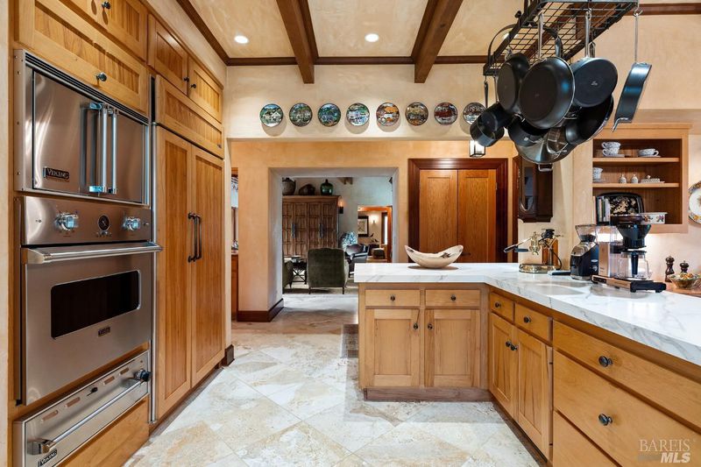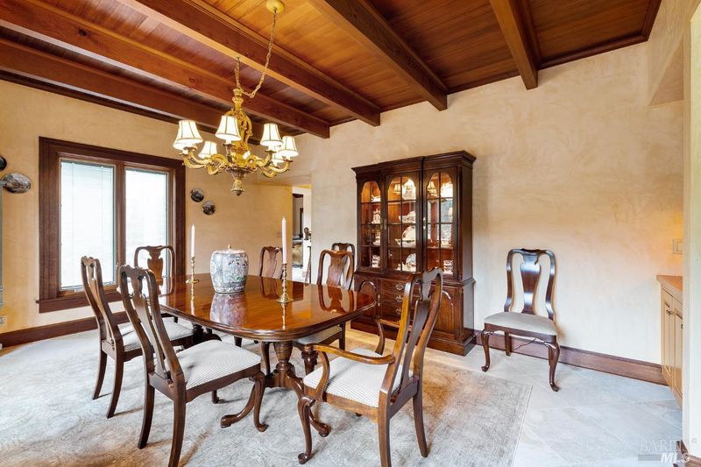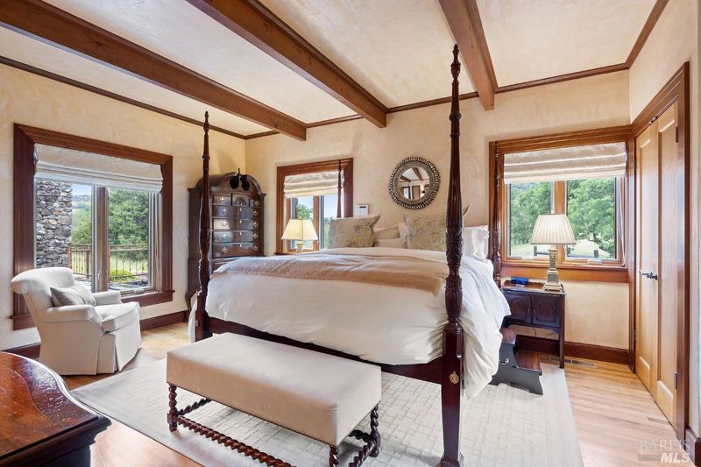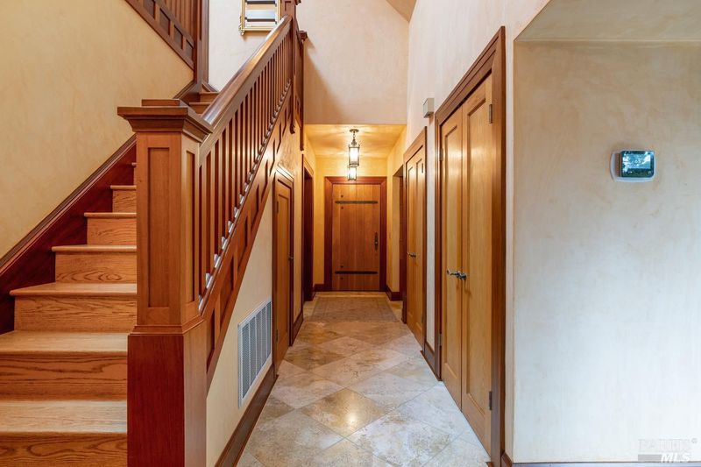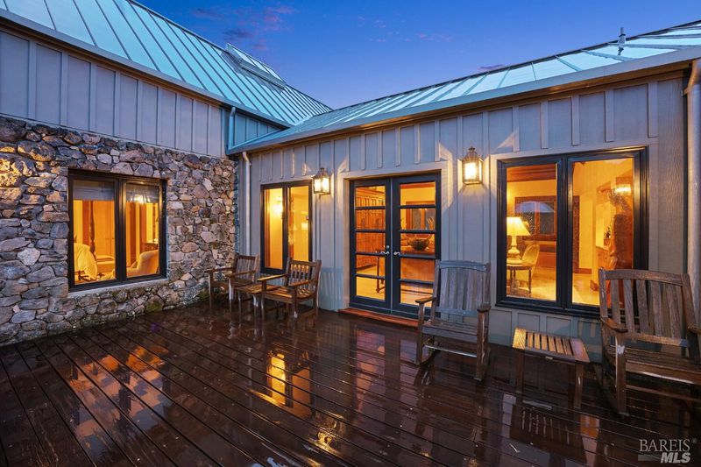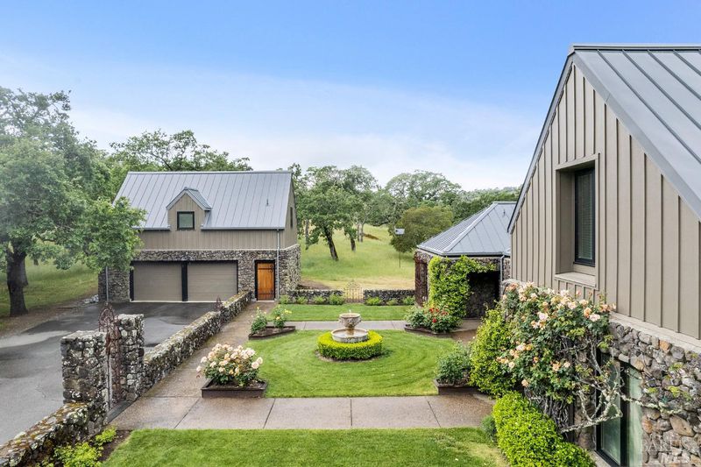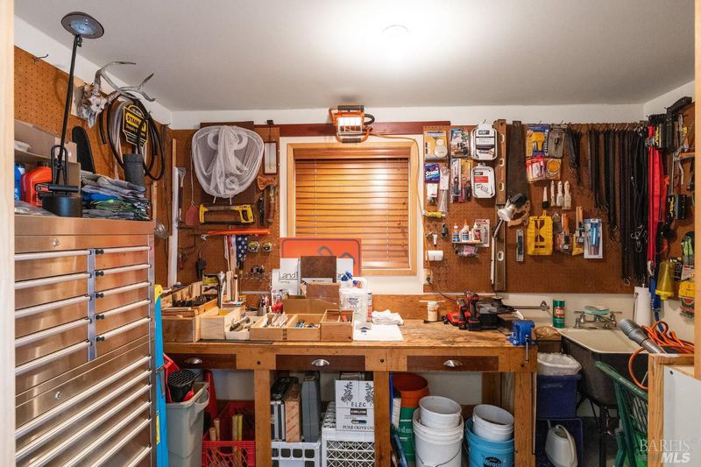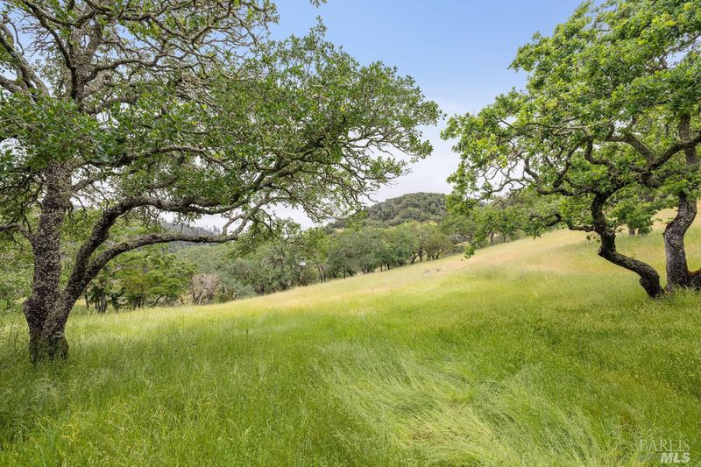
$3,250,000
3,287
SQ FT
$989
SQ/FT
1248 Bags Boulevard
@ Seventh Street East - Sonoma
- 3 Bed
- 3 Bath
- 10 Park
- 3,287 sqft
- Sonoma
-

Classically designed, traditionally styled, & immaculately maintained one of a kind Wine Country Estate designed by famed architect Jim Gillam, partner of Howard Backen. Situated on over 15 acres of secluded lands w/sweeping views, majestic Oaks, open meadows, & rolling hills. Complete privacy w/double gated entry in The Ranch, yet less than 10 minutes to the historic Plaza. Tastefully remodeled with the highest quality finishes & every detail is perfection. Understated sophisticated elegance at its best. Interior features include first floor primary, open beam & cathedral ceilings throughout, custom cabinetry, dramatic double height stone fireplace, & picture perfect views from every window. Chef's kitchen w/Viking appliances, two wine refrigerators, custom cabinetry, & exotic stone & woods. Generous size primary bedroom w/the most spectacular custom closet design. Elegant & understated primary bath w/high end finishes. Sonoma fieldstone construction w/Zinc metal roof, antique iron work details, stone walls & popular U-shaped layout creating a large back patio accessed by the entire main level. 100 full redundant power generator that runs on LP, 5 ton variable speed heating & A/C. Loft above garage. Workshop in garage. Room for pool, more outbuildings, etc. Garden shed.
- Days on Market
- 2 days
- Current Status
- Active
- Original Price
- $3,250,000
- List Price
- $3,250,000
- On Market Date
- Apr 18, 2025
- Property Type
- Single Family Residence
- Area
- Sonoma
- Zip Code
- 95476
- MLS ID
- 325023741
- APN
- 127-630-004-000
- Year Built
- 1984
- Stories in Building
- Unavailable
- Possession
- Close Of Escrow
- Data Source
- BAREIS
- Origin MLS System
Crescent Montessori School
Private PK-8 Coed
Students: 60 Distance: 2.4mi
Sonoma Valley Academy, Inc.
Private 6-12 Combined Elementary And Secondary, Coed
Students: 7 Distance: 2.4mi
Sonoma Valley Christian School
Private K-8 Elementary, Religious, Coed
Students: 8 Distance: 2.6mi
St. Francis Solano
Private K-8 Elementary, Religious, Nonprofit
Students: 177 Distance: 2.8mi
Soloquest School & Learning Center
Private 10-12 Alternative, Secondary, Coed
Students: 9 Distance: 2.8mi
Prestwood Elementary School
Public K-5 Elementary
Students: 380 Distance: 2.9mi
- Bed
- 3
- Bath
- 3
- Shower Stall(s), Stone
- Parking
- 10
- Detached, Side-by-Side
- SQ FT
- 3,287
- SQ FT Source
- Assessor Agent-Fill
- Lot SQ FT
- 681,278.0
- Lot Acres
- 15.64 Acres
- Kitchen
- Breakfast Area, Marble Counter, Pantry Closet, Slab Counter
- Cooling
- Central
- Dining Room
- Formal Area, Formal Room
- Exterior Details
- Entry Gate
- Family Room
- Cathedral/Vaulted, Deck Attached, Great Room, Open Beam Ceiling
- Living Room
- Cathedral/Vaulted, Deck Attached, Great Room, Open Beam Ceiling
- Foundation
- Concrete
- Fire Place
- Brick, Living Room, Stone, Wood Burning
- Heating
- Central
- Laundry
- Dryer Included, Ground Floor, Inside Room, Sink, Washer Included
- Upper Level
- Bedroom(s), Full Bath(s)
- Main Level
- Dining Room, Family Room, Full Bath(s), Garage, Kitchen, Living Room, Primary Bedroom, Street Entrance
- Views
- Bay, City, Downtown, Golden Gate Bridge, Hills, Mountains, Panoramic, Ridge, Valley, Vineyard
- Possession
- Close Of Escrow
- Architectural Style
- Traditional
- * Fee
- $1,500
- Name
- The Ranch
- Phone
- (707) 939-2222
- *Fee includes
- Internet, Management, Road, Water, and See Remarks
MLS and other Information regarding properties for sale as shown in Theo have been obtained from various sources such as sellers, public records, agents and other third parties. This information may relate to the condition of the property, permitted or unpermitted uses, zoning, square footage, lot size/acreage or other matters affecting value or desirability. Unless otherwise indicated in writing, neither brokers, agents nor Theo have verified, or will verify, such information. If any such information is important to buyer in determining whether to buy, the price to pay or intended use of the property, buyer is urged to conduct their own investigation with qualified professionals, satisfy themselves with respect to that information, and to rely solely on the results of that investigation.
School data provided by GreatSchools. School service boundaries are intended to be used as reference only. To verify enrollment eligibility for a property, contact the school directly.
