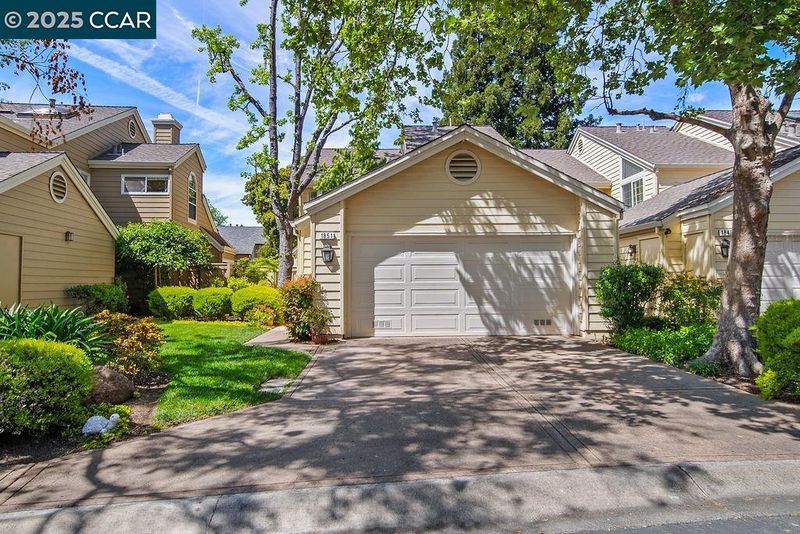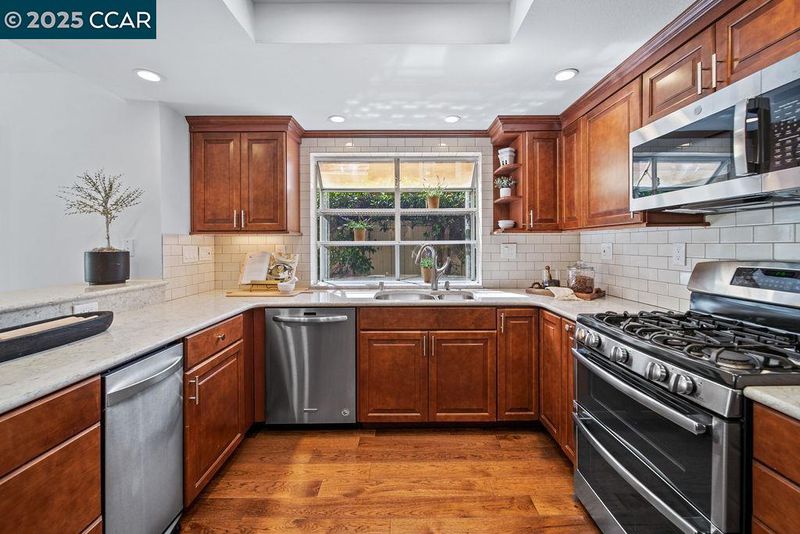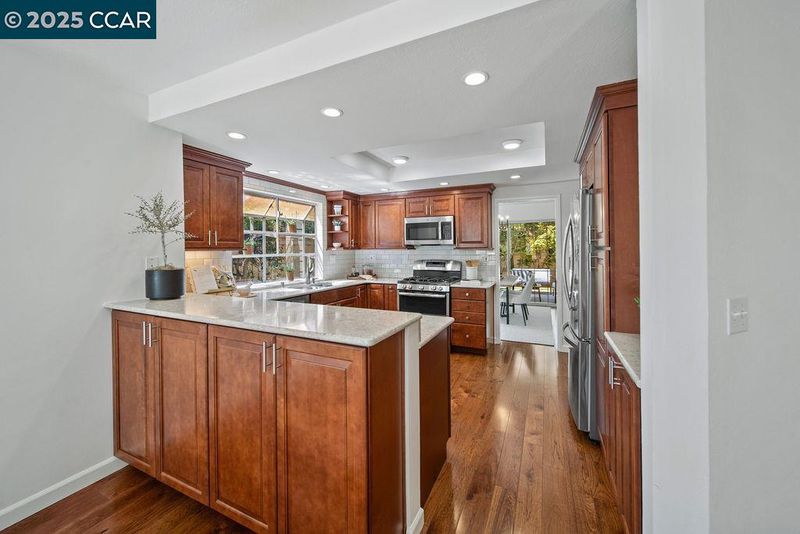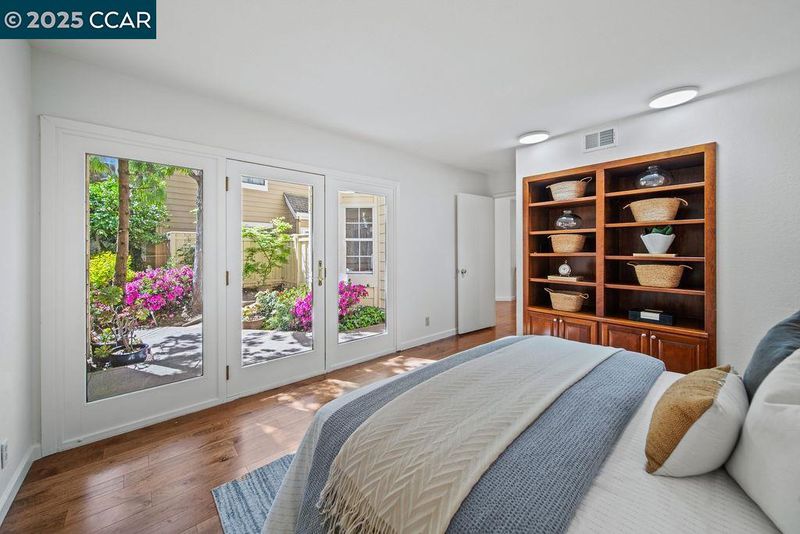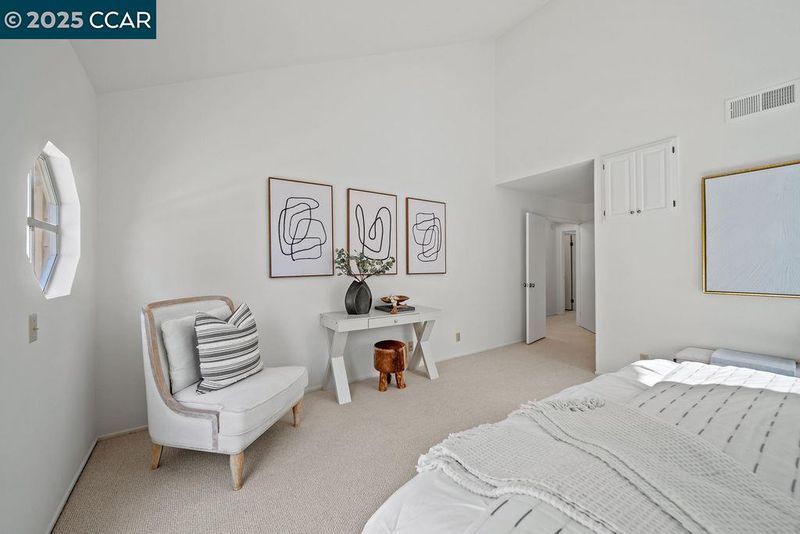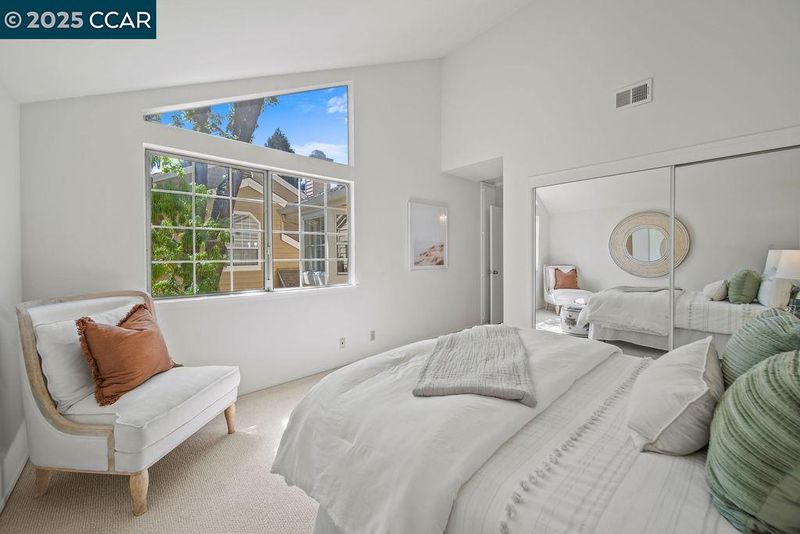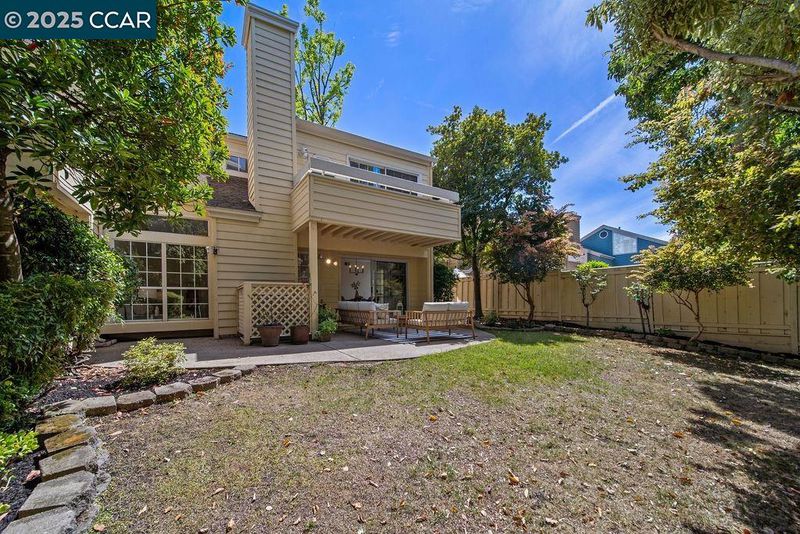
$939,000
1,853
SQ FT
$507
SQ/FT
1851 Stratton Cir
@ Bancroft - The Village, Walnut Creek
- 3 Bed
- 3 Bath
- 2 Park
- 1,853 sqft
- Walnut Creek
-

Welcome to 1851 Stratton Circle, a cherished home filled with warmth and comfort located in the desirable Village community. This versatile floor plan features a convenient first-floor bedroom and full bath, while upstairs offers two additional bedrooms, including a spacious primary suite with a walk-in closet and ample storage. The updated kitchen boasts granite countertops and seamlessly flows into a cozy breakfast nook and dining room. High ceilings, hardwood floors and thoughtful upgrades enhance the home's charm and functionality. The dining room opens to the living room and generous backyard, perfect for effortless indoor-outdoor living. This home also includes a two-car garage, with additional guest parking nearby. Ideally located just moments from Heather Farms, shopping, trails, commute and dining. Don't miss this opportunity to make it yours!
- Current Status
- Active - Coming Soon
- Original Price
- $939,000
- List Price
- $939,000
- On Market Date
- Apr 14, 2025
- Property Type
- Condominium
- D/N/S
- The Village
- Zip Code
- 94598
- MLS ID
- 41093239
- APN
- 1442900328
- Year Built
- 1982
- Stories in Building
- 2
- Possession
- COE
- Data Source
- MAXEBRDI
- Origin MLS System
- CONTRA COSTA
Seven Hills, The
Private K-8 Elementary, Coed
Students: 399 Distance: 0.5mi
Bancroft Elementary School
Public K-5 Elementary
Students: 645 Distance: 0.6mi
NorthCreek Academy & Preschool
Private PK-8 Religious, Nonprofit
Students: 507 Distance: 0.6mi
Northcreek Academy & Preschool
Private PK-8 Elementary, Religious, Coed
Students: 534 Distance: 0.6mi
Berean Christian High School
Private 9-12 Secondary, Religious, Coed
Students: 418 Distance: 0.7mi
Benham Academy
Private K-12
Students: NA Distance: 0.7mi
- Bed
- 3
- Bath
- 3
- Parking
- 2
- Attached, Garage Door Opener
- SQ FT
- 1,853
- SQ FT Source
- Other
- Pool Info
- Other, Community
- Kitchen
- Dishwasher, Free-Standing Range, Refrigerator, Gas Water Heater, Breakfast Nook, Counter - Stone, Range/Oven Free Standing, Updated Kitchen
- Cooling
- Central Air
- Disclosures
- Other - Call/See Agent
- Entry Level
- 1
- Exterior Details
- Back Yard
- Flooring
- Hardwood
- Foundation
- Fire Place
- Living Room
- Heating
- Forced Air
- Laundry
- Hookups Only, In Garage
- Upper Level
- 2 Bedrooms, 2 Baths, Primary Bedrm Suite - 1
- Main Level
- 1 Bedroom, 1 Bath, Laundry Facility, No Steps to Entry, Main Entry
- Possession
- COE
- Architectural Style
- Traditional
- Non-Master Bathroom Includes
- Shower Over Tub, Stall Shower
- Construction Status
- Existing
- Additional Miscellaneous Features
- Back Yard
- Location
- Level, Regular
- Roof
- Composition Shingles
- Water and Sewer
- Public
- Fee
- $600
MLS and other Information regarding properties for sale as shown in Theo have been obtained from various sources such as sellers, public records, agents and other third parties. This information may relate to the condition of the property, permitted or unpermitted uses, zoning, square footage, lot size/acreage or other matters affecting value or desirability. Unless otherwise indicated in writing, neither brokers, agents nor Theo have verified, or will verify, such information. If any such information is important to buyer in determining whether to buy, the price to pay or intended use of the property, buyer is urged to conduct their own investigation with qualified professionals, satisfy themselves with respect to that information, and to rely solely on the results of that investigation.
School data provided by GreatSchools. School service boundaries are intended to be used as reference only. To verify enrollment eligibility for a property, contact the school directly.
