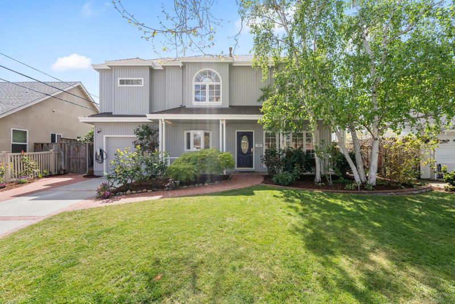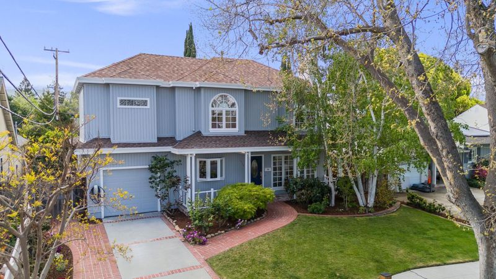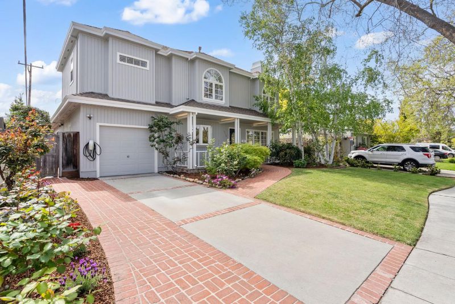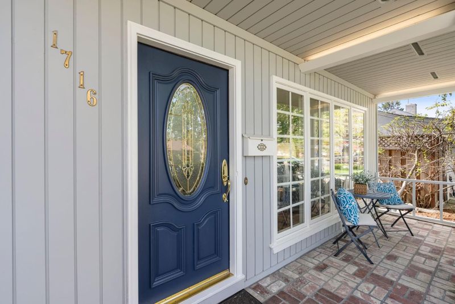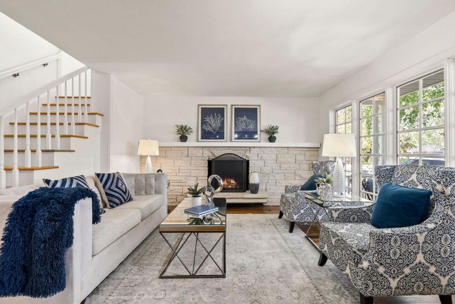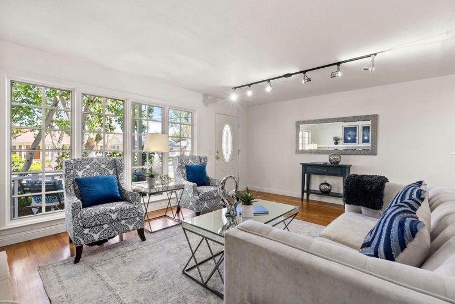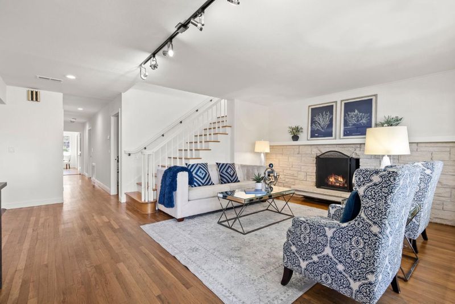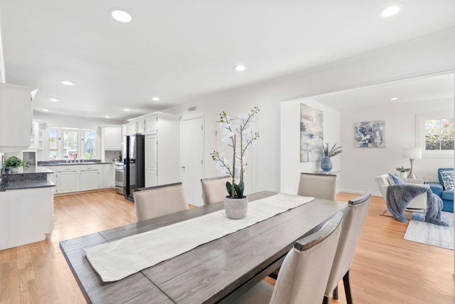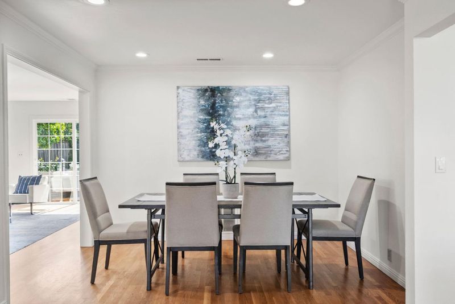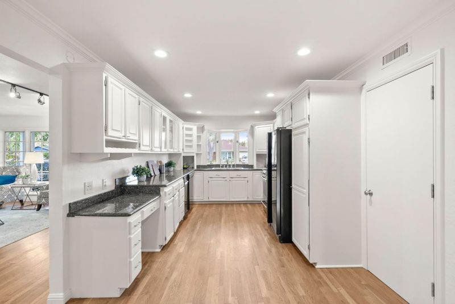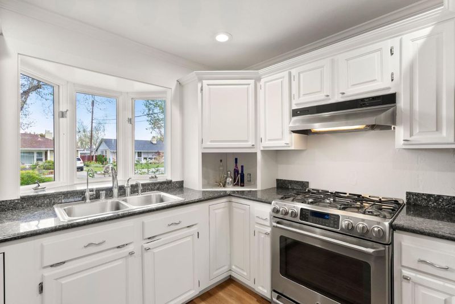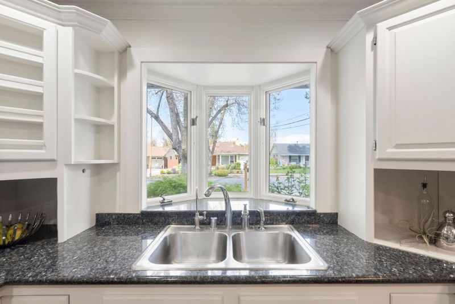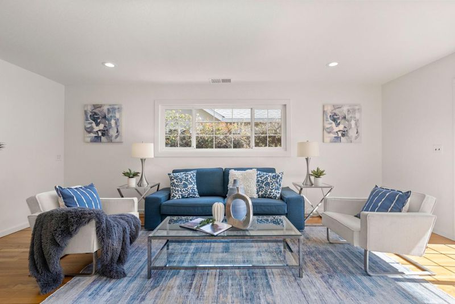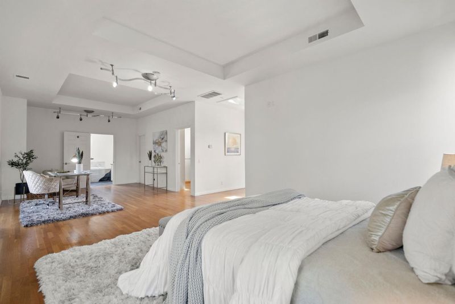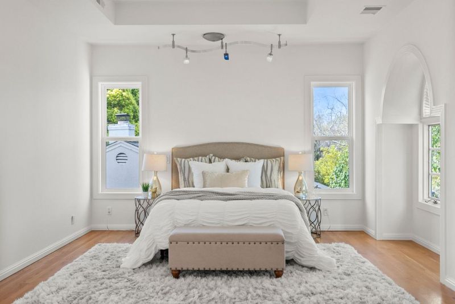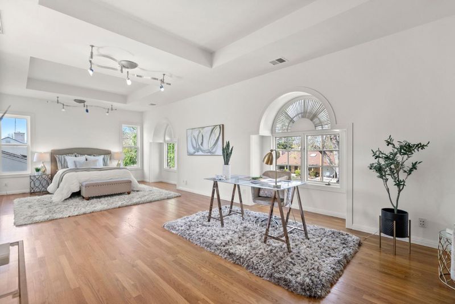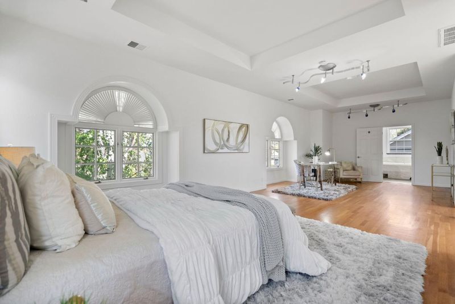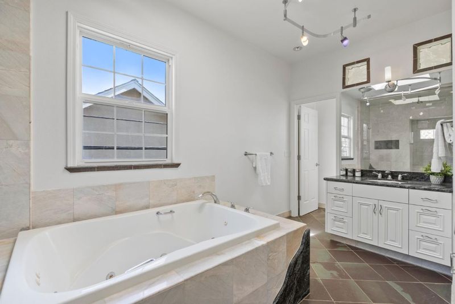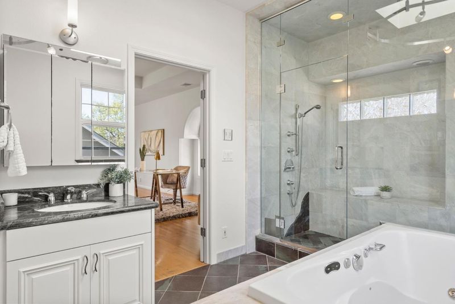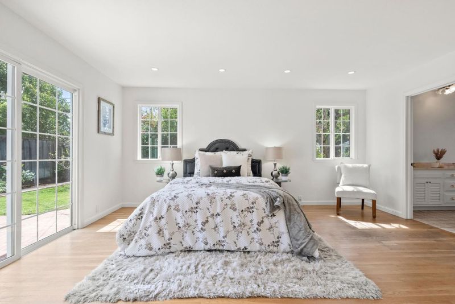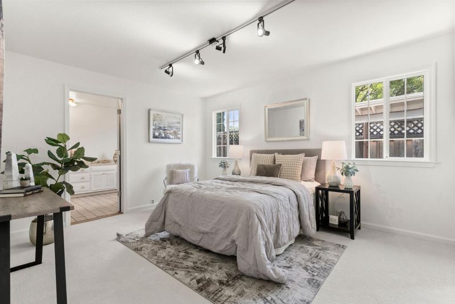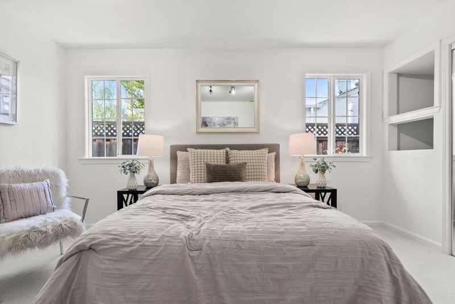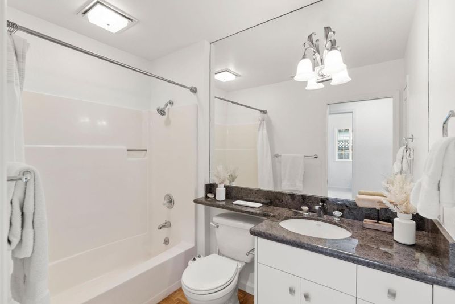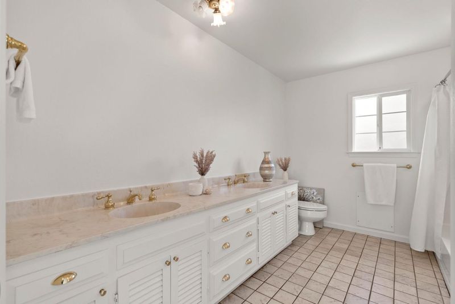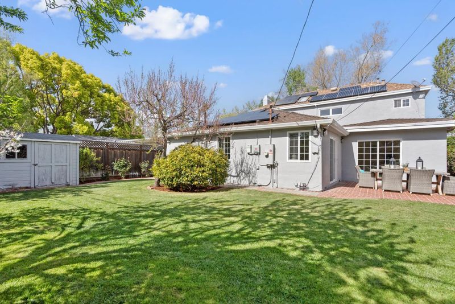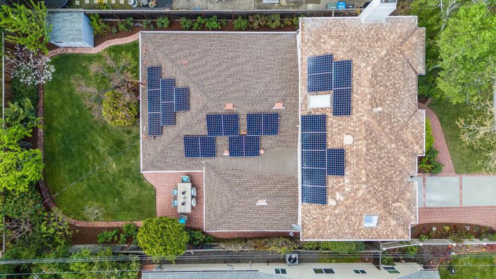
$2,798,000
2,974
SQ FT
$941
SQ/FT
1716 Kentucky Street
@ Hampton Avenue - 333 - Central Park Etc., Redwood City
- 4 Bed
- 3 Bath
- 1 Park
- 2,974 sqft
- REDWOOD CITY
-

-
Sun Apr 13, 1:00 pm - 4:00 pm
Ultra-exclusive location for this spacious, nearly 3,000 square foot home on one of the most sought-after streets in all of Woodside Plaza. This wonderful home features four bedrooms, three full bathrooms, separate living and family rooms and hardwood floors throughout most of the home. The highlight to this property is the oversized primary suite which occupies the entire upstairs, including an office area, dual walk-in closets, high ceilings and perfectly placed windows to allow for maximum natural light. The primary bathroom is a Sunset Magazine Award winner and features a Mr. Steam MS Super 3 steam room, multiple shower heads, slate floor, marble walls and an extra deep jet tub. The new owner will also enjoy a fully owned solar system, Tesla charger and a Clean Crawl Space. The backyard is easily accessible from the family room and features some of the most unique fruit trees that you will ever find, including: White Peach, Kumquat, Red Fig, Pluot, Cherry, Plum and Orange. Enjoy a large level grass area, patio and complete serenity. Finally, this home is close to many key commuter access points including Highways 280 and 101. Shopping and neighborhood parks are close by. Please join us at our open house on Sunday, April 13th from 1:00-4:00 pm.
- Days on Market
- 8 days
- Current Status
- Active
- Original Price
- $2,798,000
- List Price
- $2,798,000
- On Market Date
- Apr 4, 2025
- Property Type
- Single Family Home
- Area
- 333 - Central Park Etc.
- Zip Code
- 94061
- MLS ID
- ML82001076
- APN
- 069-105-120
- Year Built
- 1950
- Stories in Building
- 1
- Possession
- Unavailable
- Data Source
- MLSL
- Origin MLS System
- MLSListings, Inc.
Henry Ford Elementary School
Public K-5 Elementary, Yr Round
Students: 368 Distance: 0.2mi
St. Pius Elementary School
Private K-8 Elementary, Religious, Coed
Students: 335 Distance: 0.3mi
John F. Kennedy Middle School
Public 5-8 Middle
Students: 667 Distance: 0.4mi
Selby Lane Elementary School
Public K-8 Elementary, Yr Round
Students: 730 Distance: 0.7mi
Woodside Hills Christian Academy
Private PK-12 Combined Elementary And Secondary, Religious, Nonprofit
Students: 105 Distance: 0.7mi
Adelante Spanish Immersion School
Public K-5 Elementary, Yr Round
Students: 470 Distance: 0.7mi
- Bed
- 4
- Bath
- 3
- Full on Ground Floor, Primary - Oversized Tub, Stall Shower, Stall Shower - 2+, Steam Shower
- Parking
- 1
- Attached Garage
- SQ FT
- 2,974
- SQ FT Source
- Unavailable
- Lot SQ FT
- 6,600.0
- Lot Acres
- 0.151515 Acres
- Cooling
- Central AC
- Dining Room
- Dining Area
- Disclosures
- NHDS Report
- Family Room
- Separate Family Room
- Flooring
- Carpet, Hardwood, Vinyl / Linoleum
- Foundation
- Concrete Perimeter and Slab
- Fire Place
- Living Room
- Heating
- Central Forced Air
- Laundry
- Inside
- Views
- Neighborhood
- Fee
- Unavailable
MLS and other Information regarding properties for sale as shown in Theo have been obtained from various sources such as sellers, public records, agents and other third parties. This information may relate to the condition of the property, permitted or unpermitted uses, zoning, square footage, lot size/acreage or other matters affecting value or desirability. Unless otherwise indicated in writing, neither brokers, agents nor Theo have verified, or will verify, such information. If any such information is important to buyer in determining whether to buy, the price to pay or intended use of the property, buyer is urged to conduct their own investigation with qualified professionals, satisfy themselves with respect to that information, and to rely solely on the results of that investigation.
School data provided by GreatSchools. School service boundaries are intended to be used as reference only. To verify enrollment eligibility for a property, contact the school directly.
